Facciate di case marroni con falda a timpano
Filtra anche per:
Budget
Ordina per:Popolari oggi
161 - 180 di 465 foto
1 di 3
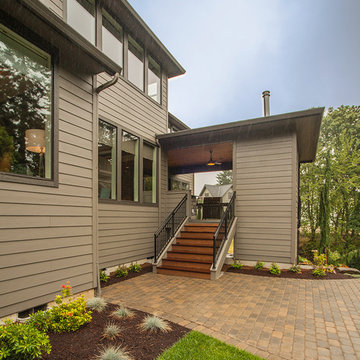
The Finleigh - Transitional Craftsman in Vancouver, Washington by Cascade West Development Inc.
A luxurious and spacious main level master suite with an incredible sized master bath and closet, along with a main floor guest Suite make life easy both today and well into the future.
Today’s busy lifestyles demand some time in the warm and cozy Den located close to the front door, to catch up on the latest news, pay a few bills or take the day and work from home.
Cascade West Facebook: https://goo.gl/MCD2U1
Cascade West Website: https://goo.gl/XHm7Un
These photos, like many of ours, were taken by the good people of ExposioHDR - Portland, Or
Exposio Facebook: https://goo.gl/SpSvyo
Exposio Website: https://goo.gl/Cbm8Ya
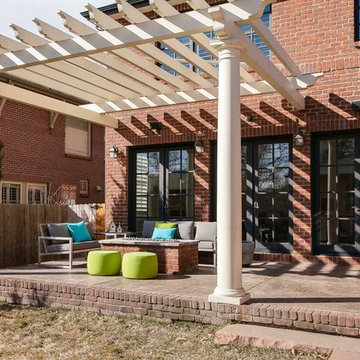
This client wanted to have their kitchen as their centerpiece for their house. As such, I designed this kitchen to have a dark walnut natural wood finish with timeless white kitchen island combined with metal appliances.
The entire home boasts an open, minimalistic, elegant, classy, and functional design, with the living room showcasing a unique vein cut silver travertine stone showcased on the fireplace. Warm colors were used throughout in order to make the home inviting in a family-friendly setting.
Project designed by Denver, Colorado interior designer Margarita Bravo. She serves Denver as well as surrounding areas such as Cherry Hills Village, Englewood, Greenwood Village, and Bow Mar.
For more about MARGARITA BRAVO, click here: https://www.margaritabravo.com/
To learn more about this project, click here: https://www.margaritabravo.com/portfolio/observatory-park/
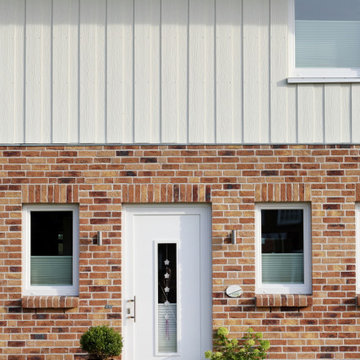
Neubau eines Einfamilienhaus mit Mischfassade. Das Obergeschoss wurde mit Cedral Lap Structur in weiß C 07 als Boden-Deckel-Schalung ausgeführt.
Foto: Conné van d'Grachten
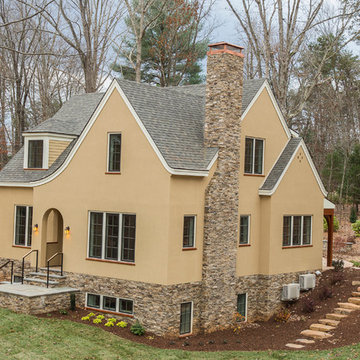
photo credit: Kevin Blackburn
Foto della facciata di una casa beige classica a un piano di medie dimensioni con rivestimento in pietra e falda a timpano
Foto della facciata di una casa beige classica a un piano di medie dimensioni con rivestimento in pietra e falda a timpano
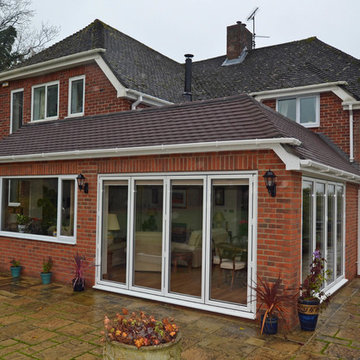
Kennet Design
Esempio della facciata di una casa rossa contemporanea a un piano con rivestimento in mattoni e falda a timpano
Esempio della facciata di una casa rossa contemporanea a un piano con rivestimento in mattoni e falda a timpano
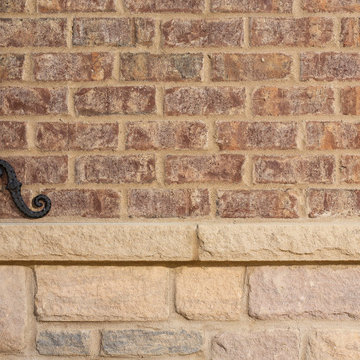
Expansive home featuring combination Mountain Stone brick and Arriscraft Citadel® Iron Mountain stone. Additional accents include ARRIS-cast Cafe and browns sills. Mortar used is Light Buff.
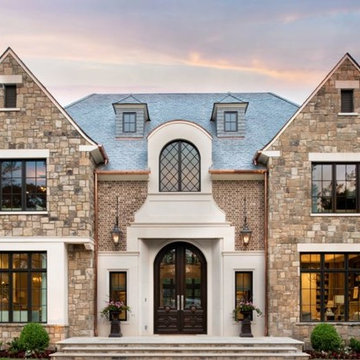
Immagine della villa beige american style a tre piani di medie dimensioni con rivestimenti misti, falda a timpano e copertura a scandole
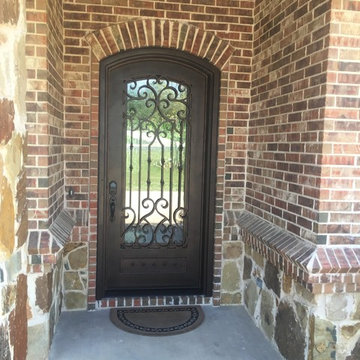
Ispirazione per la villa rossa classica a due piani di medie dimensioni con rivestimento in adobe e falda a timpano
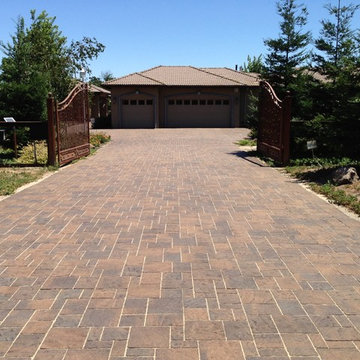
Ispirazione per la villa grande marrone classica a due piani con rivestimenti misti, falda a timpano e copertura in tegole
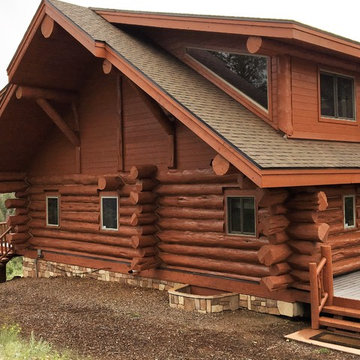
Ispirazione per la facciata di una casa grande marrone rustica a piani sfalsati con rivestimento in legno e falda a timpano
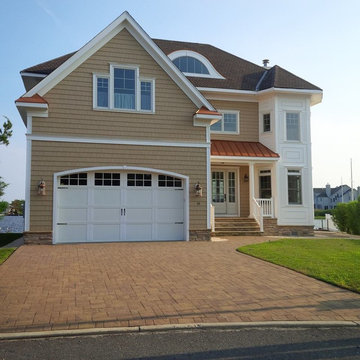
Foto della villa beige classica a due piani di medie dimensioni con rivestimento in vinile, falda a timpano e copertura a scandole
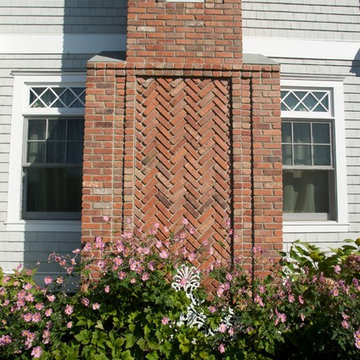
Photo Credit: Bill Wilson
Immagine della facciata di una casa grande grigia classica a due piani con rivestimento con lastre in cemento e falda a timpano
Immagine della facciata di una casa grande grigia classica a due piani con rivestimento con lastre in cemento e falda a timpano
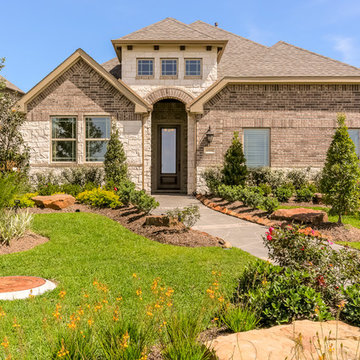
Immagine della villa grande beige rustica a un piano con rivestimento in mattoni, falda a timpano e copertura a scandole
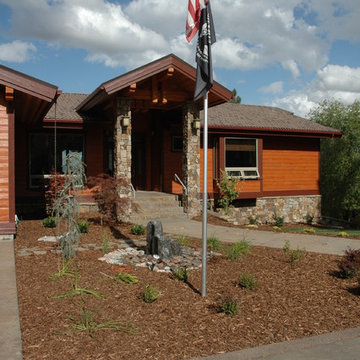
Esempio della facciata di una casa bianca american style a due piani di medie dimensioni con rivestimento in legno e falda a timpano
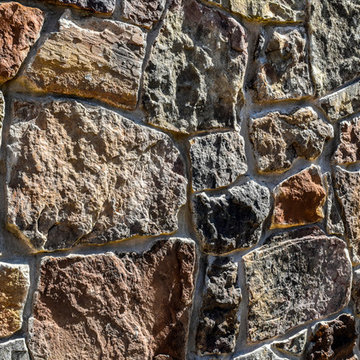
Foto della villa verde classica a due piani di medie dimensioni con rivestimento in legno, falda a timpano e copertura a scandole
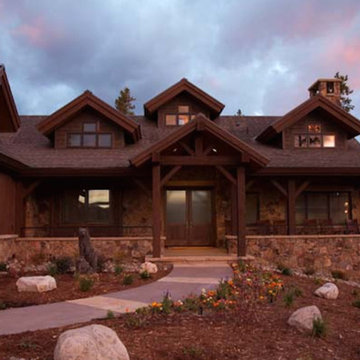
Esempio della facciata di una casa marrone rustica a due piani di medie dimensioni con rivestimento in pietra e falda a timpano
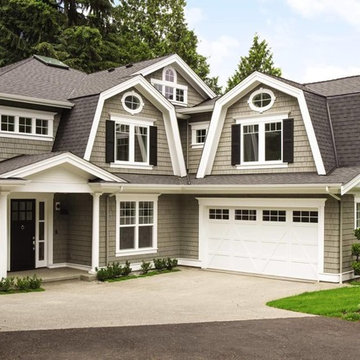
Esempio della villa grande grigia classica a due piani con rivestimento in legno e falda a timpano
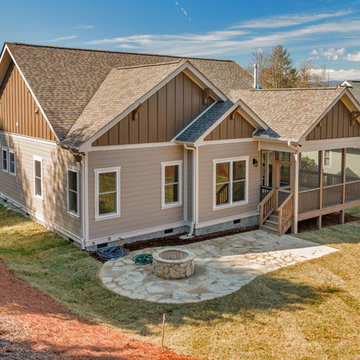
Idee per la facciata di una casa beige american style a due piani di medie dimensioni con rivestimento in pietra e falda a timpano
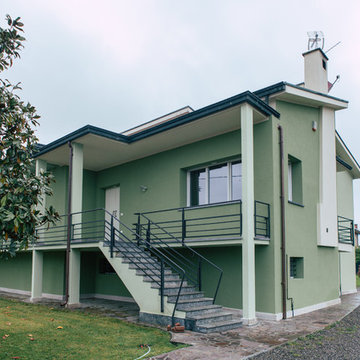
Ristrutturazione totale
Si tratta di una piccola villetta di campagna degli anni '50 a piano rialzato. Completamente trasformata in uno stile più moderno, ma totalmente su misura del cliente. Eliminando alcuni muri si sono creati spazi ampi e più fruibili rendendo gli ambienti pieni di vita e luce.
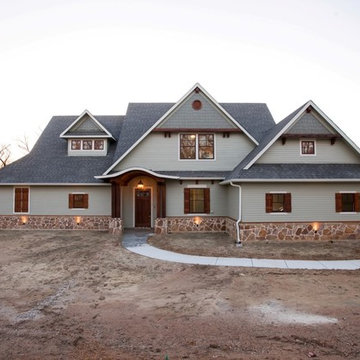
Idee per la villa grande verde american style a due piani con rivestimenti misti, falda a timpano e copertura a scandole
Facciate di case marroni con falda a timpano
9