Facciate di case marroni con copertura mista
Filtra anche per:
Budget
Ordina per:Popolari oggi
141 - 160 di 782 foto
1 di 3
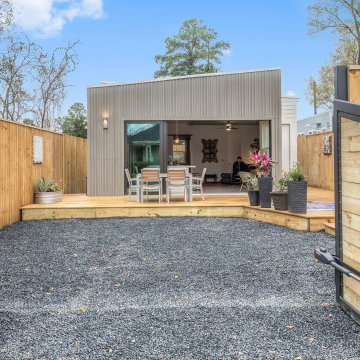
Designed + Built + Curated by Steven Allen Designs, LLC. ***Specializing in making your home a work of ART***
New Construction outside of Garden Oaks that highlights Innovative Designs/Patterns/Textures + Concrete Countertops + Vintage Furnishings + Custom Italian Laminated Cabinets + Polished Concrete Flooring + Executive Birch Bedroom with Chevron Pattern + Mitsubishi MiniSplits + Multi-Sliding Exterior Door + Large Deck + Designer Fixtures
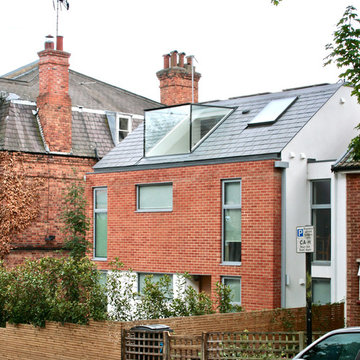
We were originally asked by the Clients to remodel and enlarge small 1950s townhouse standing on a pleasantly secluded south-facing plot. But after some analysis it became obvious that poor quality and modest size of the original house was making it unviable for transformation into a comfortable residence. Demolishing the original house and building a new modern house in its place was the only possible alternative.
We prepared the designs, negotiated and obtained planning permission for demolishing the existing house and building a new larger one with large new basement in its place. The new house has more than double the floor area of the original one. It is of extremely high environmental standards, with comfortable and spacious floor plans and is of inoffensive design that sits tactfully between its neighbours offering harmonious addition to the Conservation Area.
To achieve continuity of the streetscape the construction materials chosen for the new house are referencing the prevailing materials of the neighbouring houses. The design allows the house to assert it own visual identity, but without jarring contrasts to its immediate neighbours.
The front facade finished in visually heavier masonry with relatively small window openings is more enclosing in appearance, while the private rear facade in mainly white render and glass opens the house to the southern sunlight, to the private rear garden and to the attractive views beyond.
Placing all family areas and most bedrooms on the warm and sunny south-facing rear side and the services and auxiliary areas on the colder north-facing front side contribute to the energy efficient floor plans. Extensive energy-saving measures include a bank photovoltaic panels supplementing the normal electricity supply and offsetting 1.5 tonnes of CO2 per year.
The interior design fit-out was carefully designed to express and complement the modern, sustainable and energy-conscious ethos of the new house. The styling and the natural materials chosen create comfortable light-filled contemporary interiors of timeless character.
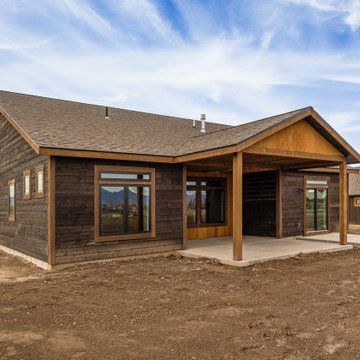
Esempio della villa marrone rustica a un piano di medie dimensioni con rivestimento in legno, tetto a capanna, copertura mista e tetto marrone
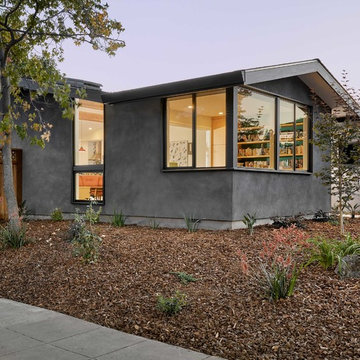
The corner window of the library provides ample light and contributes to the open feeling of the home.
Ispirazione per la villa grigia moderna a un piano di medie dimensioni con rivestimento in stucco e copertura mista
Ispirazione per la villa grigia moderna a un piano di medie dimensioni con rivestimento in stucco e copertura mista

This Craftsman lake view home is a perfectly peaceful retreat. It features a two story deck, board and batten accents inside and out, and rustic stone details.
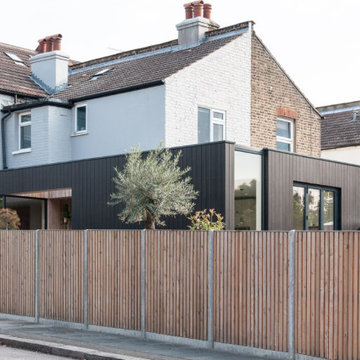
Rear and Side Facade with concrete built in seating and stairs
Foto della facciata di una casa bifamiliare nera contemporanea a un piano di medie dimensioni con rivestimento in legno, tetto piano e copertura mista
Foto della facciata di una casa bifamiliare nera contemporanea a un piano di medie dimensioni con rivestimento in legno, tetto piano e copertura mista
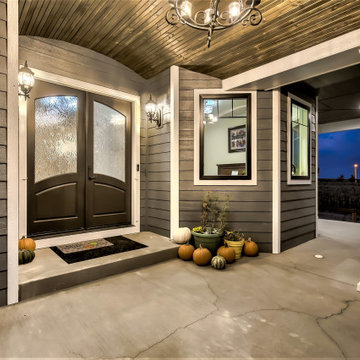
Barrel entryway
Ispirazione per la villa grande grigia vittoriana a due piani con rivestimenti misti, tetto a capanna, copertura mista e tetto nero
Ispirazione per la villa grande grigia vittoriana a due piani con rivestimenti misti, tetto a capanna, copertura mista e tetto nero
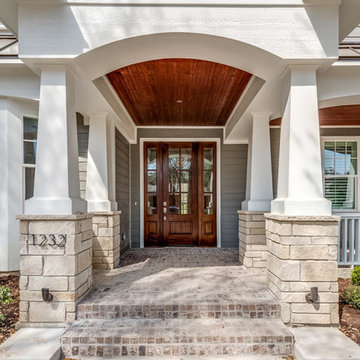
Idee per la villa grande grigia american style a due piani con rivestimento con lastre in cemento, tetto a capanna e copertura mista

Lakeside Exterior with Rustic wood siding, plenty of windows, stone landscaping and steps.
Idee per la villa grande marrone classica a piani sfalsati con rivestimento in legno, tetto a capanna, copertura mista, tetto nero e pannelli e listelle di legno
Idee per la villa grande marrone classica a piani sfalsati con rivestimento in legno, tetto a capanna, copertura mista, tetto nero e pannelli e listelle di legno

With a dramatic mountain sunset showing the views of this custom home. Debra, the interior designer worked with the client to simplify the exterior materials and colors. The natural stone and steel were chosen to bring throughout the inside of the home. The vanilla buff and muted charcoal, greys, browns and black window frames and a talented landscaper bringing in the steel beam and natural elements to soften the architecture.
Eric Lucero photography
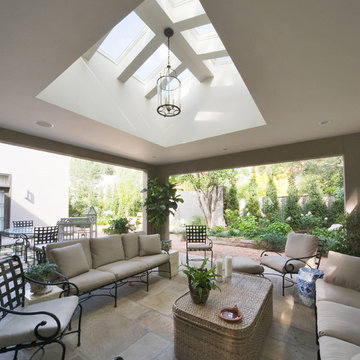
A dark covered patio was transformed by the addition of a roof monitor featuring 8 skylights and new downlighting, a decorative chandelier, and built in speakers. The patio was treated as an outdoor "room" which is useable 6+ months a year in Denver. Philip Wegener Photography
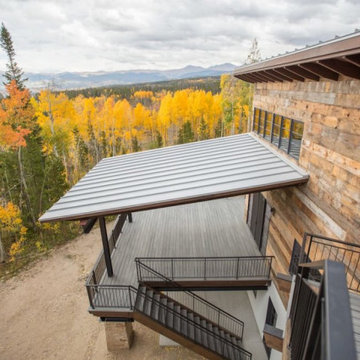
Idee per la villa grande multicolore rustica a due piani con rivestimenti misti, tetto a padiglione e copertura mista
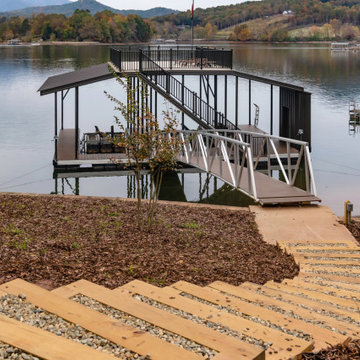
This Craftsman lake view home is a perfectly peaceful retreat. It features a two story deck, board and batten accents inside and out, and rustic stone details.
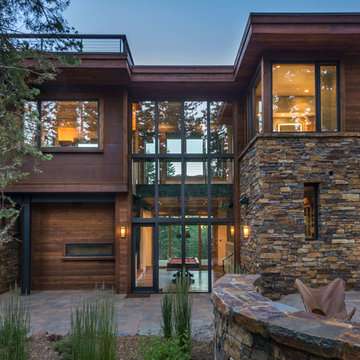
A two-story window wall allows an amazing view from the second floor billiards room that opens to the rear patio and the third floor bridge. Photos: Vance Fox
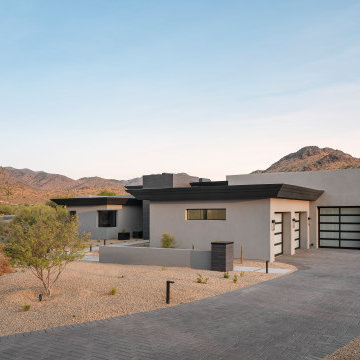
Outdoor living space with amazing views
Idee per la villa grande grigia moderna a un piano con rivestimento in stucco, tetto piano, copertura mista e tetto nero
Idee per la villa grande grigia moderna a un piano con rivestimento in stucco, tetto piano, copertura mista e tetto nero
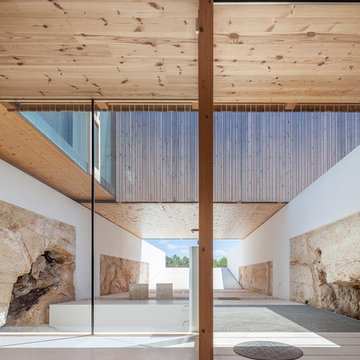
Bosc d’en Pep Ferrer es el topónimo tradicional de una parcela de gran extensión ubicada junto a la playa de Migjorn, en la costa Sur de la isla de Formentera. En ella hay una lugar que desata el deseo de habitar una onírica panorámica donde el horizonte solo queda recortado por la bella silueta de la Torre des Pi des Català, erigida en 1763.
El proyecto se gesta en la dualidad entre lo telúrico y lo tectónico. Lo pesado y lo ligero. Tierra y aire. Lo artesanal y lo tecnológico. Esfuerzo a compresión y resistencia a tracción.
La roca, que aflora superficialmente en el lugar elegido, se ha esculpido como si de una escultura se tratase, ofreciendo un vacío que recuerda a las canteras de piedra de ‘marès’. Una espacio materializado con una sola piedra. Monolítico. Megalítico. Estereotómico.
La intervención acoge una vivienda para una familia sensible con el medio ambiente, cuyo programa se reparte en tres módulos ligeros construidos en seco y el vacío generado por substracción de materia en la planta inferior. Esta disposición longitudinal da lugar a sucesiones de vacío-lleno, patios, pasarelas de conexión, visiones transversales y al descubrimiento por sorpresa de un espacio esculpido por el tiempo: una cueva natural en el patio de acceso principal, que durante las obras se integró al conjunto.La estructura es fácilmente inteligible y se manifiesta en tres estratos con niveles de precisión ascendentes: en la planta inferior se hace evidente la inexistencia de muros de contención añadidos al sustrato rocoso, así como la aparición una pequeña estructura de hormigón que regulariza el nivel superior de dicha planta y constituye la plataforma de apoyo de la planta baja. En la planta superior, como si de una maqueta a escala real se tratase, el montaje biapoyado de la estructura se hace evidente desde el interior, donde se ha dejado vista en la mayor parte de los casos, convergiendo en un solo elemento (paneles de madera contra-laminada) varias funciones: estructura, cerramiento y acabado.
La nobleza de los materiales utilizados y de sus uniones ha estado presente en el proceso de proyecto y ejecución. Bajo criterios de bioconstrucción han primado los de origen natural y si era posible del propio lugar: roca esculpida, grava de machaqueo de la propia excavación, piedra caliza capri, madera de pino y de abeto, paneles de algodón reciclado, mármol blanco macael, pintura al silicato de alta permeabilidad, etc. Esto ha revertido en unos cerramientos higroscópicos y permeables al vapor del agua, que permiten un ambiente interior más agradable y sano, a la vez que necesita de menos aportes energéticos para un correcto funcionamiento.
A nivel ambiental, la propuesta incorpora sistemas bioclimáticos pasivos de probada eficacia en este clima, así como la autosuficiencia de agua gracias a un aljibe de gran volumen que reaprovecha el agua de lluvia.
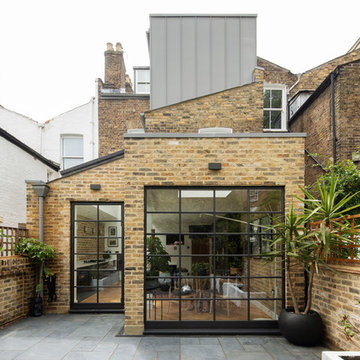
External view toward the extensions at ground level as well as the roof level extension in zinc
Photo by Richard Chivers
Foto della facciata di una casa a schiera marrone eclettica a tre piani con rivestimento in metallo, tetto a capanna e copertura mista
Foto della facciata di una casa a schiera marrone eclettica a tre piani con rivestimento in metallo, tetto a capanna e copertura mista
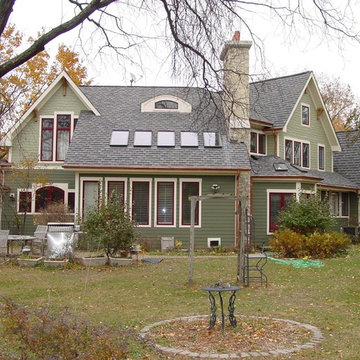
An absolutely gorgeous whole house remodel in Wheaton, IL. The failing original stucco exterior was removed and replaced with a variety of low-maintenance options. From the siding to the roof, no details were overlooked on this head turner.
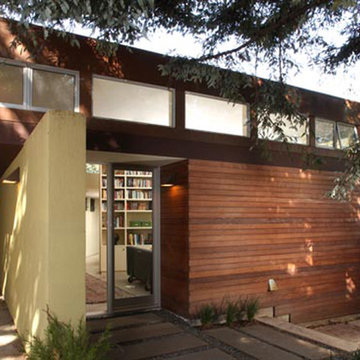
Exterior with ipe wood horizontal siding
Foto della villa marrone moderna a un piano di medie dimensioni con rivestimento in legno, tetto piano e copertura mista
Foto della villa marrone moderna a un piano di medie dimensioni con rivestimento in legno, tetto piano e copertura mista
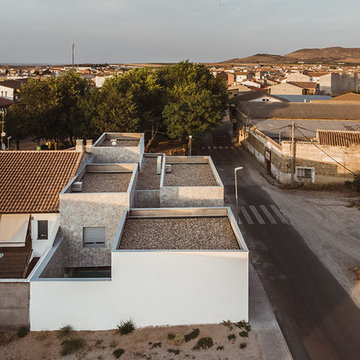
Josefotoinmo, OOIIO Arquitectura
Immagine della villa grigia scandinava a due piani con rivestimenti misti, tetto piano e copertura mista
Immagine della villa grigia scandinava a due piani con rivestimenti misti, tetto piano e copertura mista
Facciate di case marroni con copertura mista
8