Facciate di case marroni con copertura mista
Filtra anche per:
Budget
Ordina per:Popolari oggi
41 - 60 di 1.433 foto
1 di 3
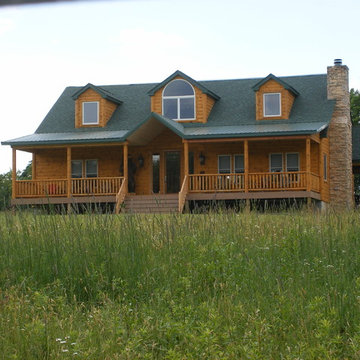
Immagine della villa grande marrone rustica a due piani con rivestimento in legno, tetto a capanna e copertura mista

Roadside Exterior with Rustic wood siding, timber trusses, and metal shed roof accents. Stone landscaping and steps.
Foto della villa grande marrone classica a piani sfalsati con rivestimento in legno, tetto a capanna, copertura mista, tetto nero e con scandole
Foto della villa grande marrone classica a piani sfalsati con rivestimento in legno, tetto a capanna, copertura mista, tetto nero e con scandole
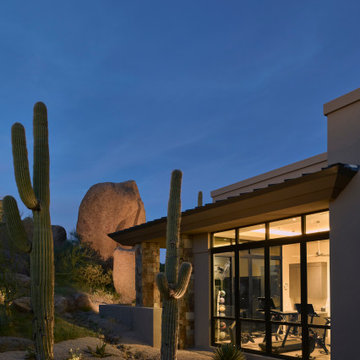
Ispirazione per la villa ampia marrone contemporanea a un piano con rivestimenti misti, tetto piano, copertura mista e tetto nero
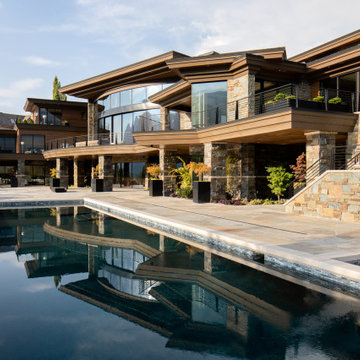
Immagine della villa ampia marrone etnica a tre piani con rivestimenti misti, tetto piano, copertura mista e tetto nero
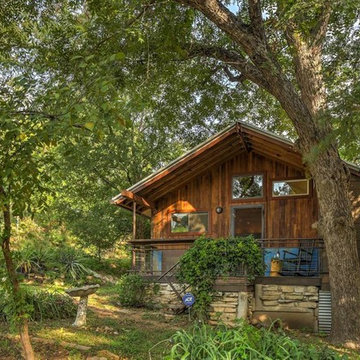
Ispirazione per la villa marrone shabby-chic style a un piano di medie dimensioni con rivestimento in legno, tetto a padiglione e copertura mista
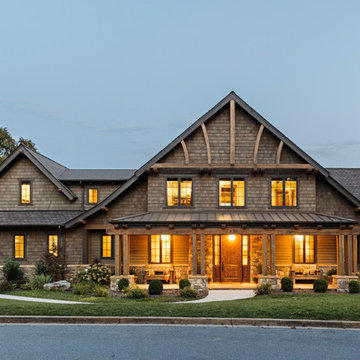
The residents of this East Tennessee Residence wanted a home with a Rocky Mountains aesthetic – rustic textures, heavy timber all grounded with natural stone, but also wanted to marry it with the vernacular of their East Tennessee mountain location.
Photography by Todd Crawford.
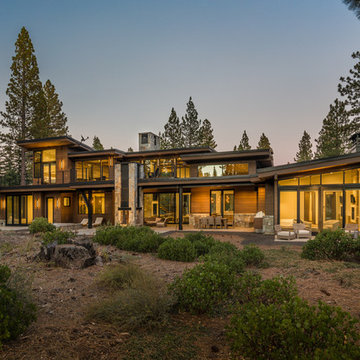
Exterior view of the rear of the home at twilight. Photo by Vance Fox
Esempio della facciata di una casa grande marrone contemporanea a due piani con rivestimento in legno e copertura mista
Esempio della facciata di una casa grande marrone contemporanea a due piani con rivestimento in legno e copertura mista
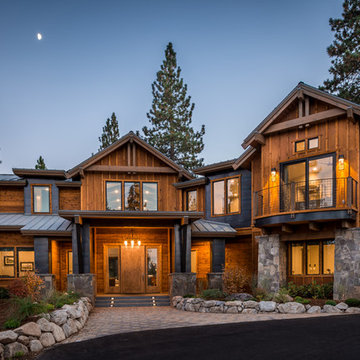
Esempio della villa grande marrone rustica a due piani con rivestimento in legno, tetto a capanna e copertura mista
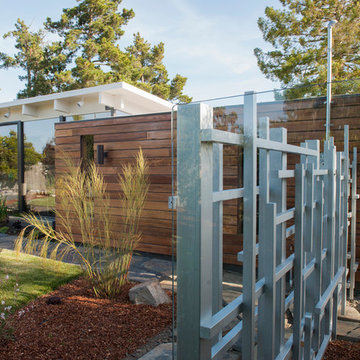
Idee per la villa marrone contemporanea a un piano di medie dimensioni con rivestimento in legno, tetto piano e copertura mista
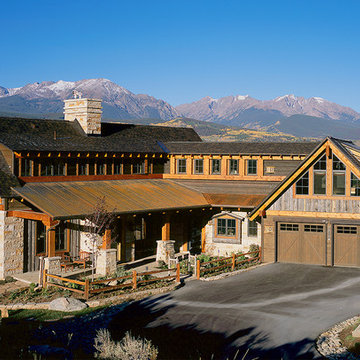
This rustic ranch retreat in the mountains was built using siding recycled from Wyoming snow fencing. Extensive use of heavy timbers and traditional ranch styling create an inviting Western atmosphere. The flooring is recycled from an old shoe factory for a timeless feel.
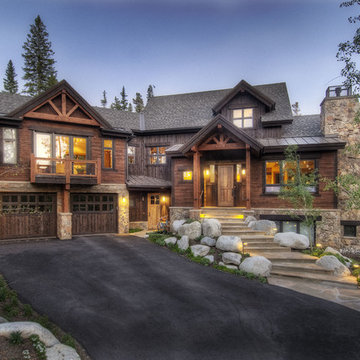
The exterior has a combination of beetle-kill siding and natural stone.
Carl Schofield Photography
Esempio della villa grande marrone rustica a due piani con rivestimento in legno, tetto a capanna e copertura mista
Esempio della villa grande marrone rustica a due piani con rivestimento in legno, tetto a capanna e copertura mista
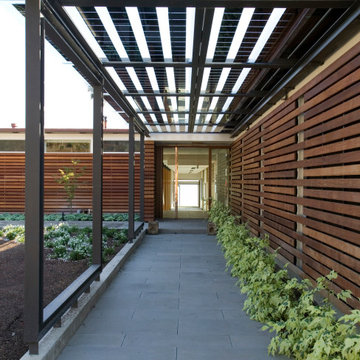
Located on a beach on the San Francisco Bay, the house is conceived as a pin-wheel composition of 4 pavilions around an interior courtyard. In order to minimize the visual impact, the 900 sq mt building develops on one floor gradually stepping down towards the beach. The environmental oriented design includes strategies for natural ventilation, passive solar energy and 100% electrical energy autonomy supported by an array of 110 sq. mt of photovoltaic cells mounted on the roof and on solar glass canopies. Glass sliding doors and windows, wood slats ventilated walls and copper roofing constitute the exterior skin of the building.

The Institute for Advanced Study is building a new community of 16 faculty residences on a site that looks out on the Princeton Battlefield Park. The new residences continue the Institute’s historic commitment to modern architecture.
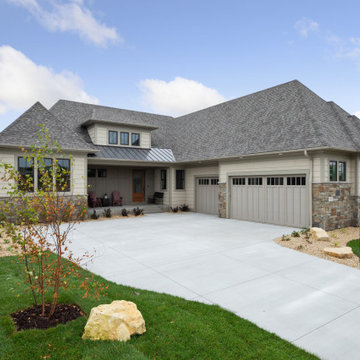
Immagine della villa grande marrone a un piano con rivestimento con lastre in cemento, tetto a padiglione e copertura mista
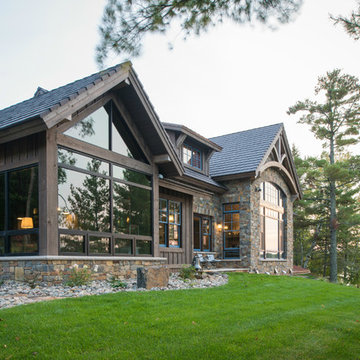
Scott Amundson
Immagine della villa ampia marrone rustica a tre piani con rivestimenti misti, tetto a capanna e copertura mista
Immagine della villa ampia marrone rustica a tre piani con rivestimenti misti, tetto a capanna e copertura mista
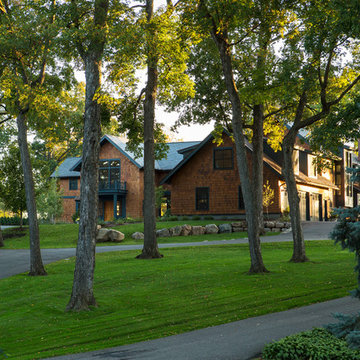
Esempio della villa ampia marrone american style a due piani con rivestimento in legno, tetto a capanna e copertura mista
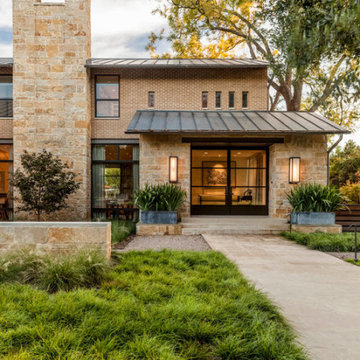
Esempio della villa ampia marrone moderna a due piani con rivestimenti misti e copertura mista
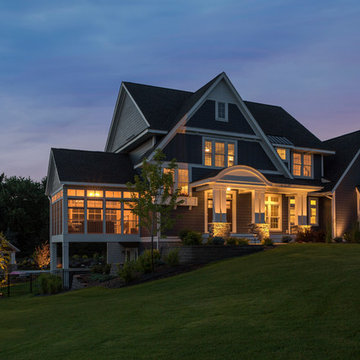
An angled front view shows off this expansive home. The arch entry with double columns welcome you as you walk in. The screen porch is enjoyed on a beautiful summer night. The white trim contrasts nicely with the siding selection. - Photo by SpaceCrafting

Our ’Corten Extension’ project; new open plan kitchen-diner as part of a side-return and rear single storey extension and remodel to a Victorian terrace. The Corten blends in beautifully with the existing brick whilst the plan form kicks out towards the garden to create a small sheltered seating area.
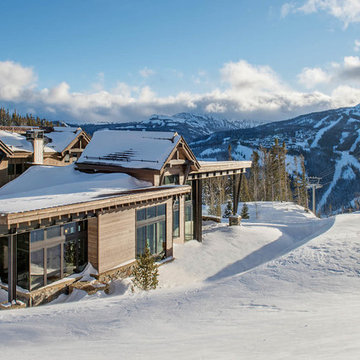
Mountain Peek is a custom residence located within the Yellowstone Club in Big Sky, Montana. The layout of the home was heavily influenced by the site. Instead of building up vertically the floor plan reaches out horizontally with slight elevations between different spaces. This allowed for beautiful views from every space and also gave us the ability to play with roof heights for each individual space. Natural stone and rustic wood are accented by steal beams and metal work throughout the home.
(photos by Whitney Kamman)
Facciate di case marroni con copertura mista
3