Facciate di case marroni con copertura in metallo o lamiera
Filtra anche per:
Budget
Ordina per:Popolari oggi
121 - 140 di 5.399 foto
1 di 3
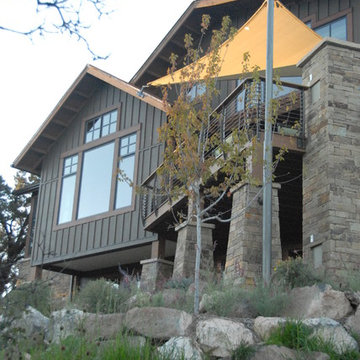
the new great room and deck now connect to the backyard. There are stairs that lead from the upper deck to the lower patio. The sail shade helps with the hot Colorado sun, without constricting the view.
WoodStone Inc, General Contractor
Home Interiors, Cortney McDougal, Interior Design
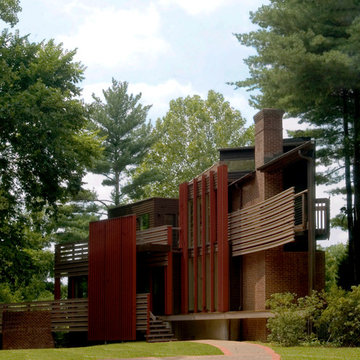
Horizontal and vertical wood grid work wood boards is overlaid on an existing 1970s home and act architectural layers to the interior of the home providing privacy and shade. A pallet of three colors help to distinguish the layers. The project is the recipient of a National Award from the American Institute of Architects: Recognition for Small Projects. !t also was one of three houses designed by Donald Lococo Architects that received the first place International HUE award for architectural color by Benjamin Moore
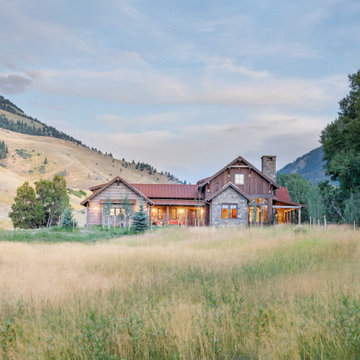
Mill Creek custom home in Paradise Valley, Montana by Fishcamp Custom.
Immagine della villa marrone rustica a un piano con rivestimenti misti, tetto a capanna e copertura in metallo o lamiera
Immagine della villa marrone rustica a un piano con rivestimenti misti, tetto a capanna e copertura in metallo o lamiera
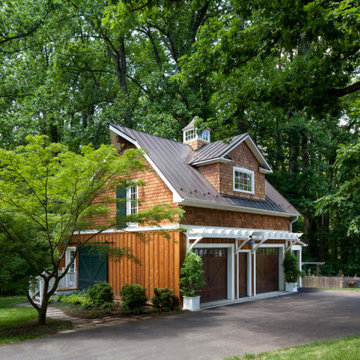
Exterior view of rustic garage/guest house/studio/home gym, showing brown board-and-batten siding on first story, and random width cedar shake siding on second story.
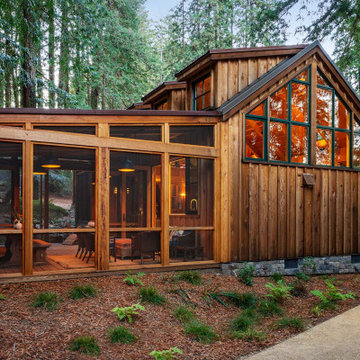
Ispirazione per la villa marrone rustica a un piano di medie dimensioni con rivestimento in legno, tetto a capanna e copertura in metallo o lamiera
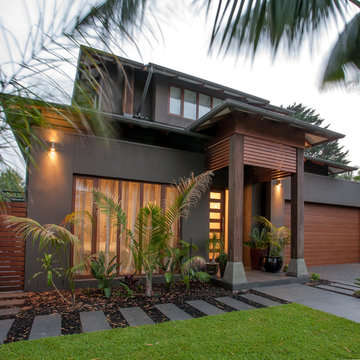
Idee per la villa marrone tropicale a due piani con copertura in metallo o lamiera
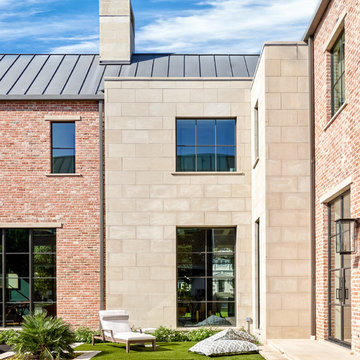
Esempio della villa grande marrone classica a due piani con rivestimento in mattoni, tetto a capanna e copertura in metallo o lamiera
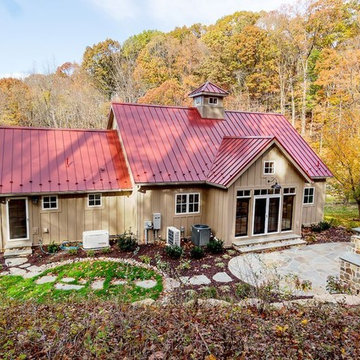
The Downing barn home back exterior. Jason Bleecher Photography
Idee per la villa marrone rustica a due piani di medie dimensioni con rivestimento in legno, tetto a capanna e copertura in metallo o lamiera
Idee per la villa marrone rustica a due piani di medie dimensioni con rivestimento in legno, tetto a capanna e copertura in metallo o lamiera
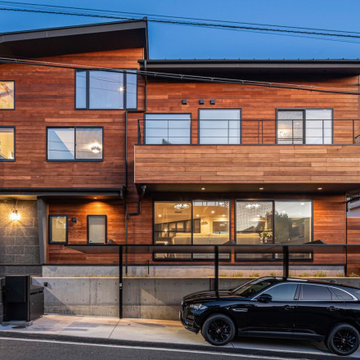
建物正面
Esempio della facciata di una casa grande marrone moderna a due piani con rivestimento in legno, copertura in metallo o lamiera e tetto nero
Esempio della facciata di una casa grande marrone moderna a due piani con rivestimento in legno, copertura in metallo o lamiera e tetto nero
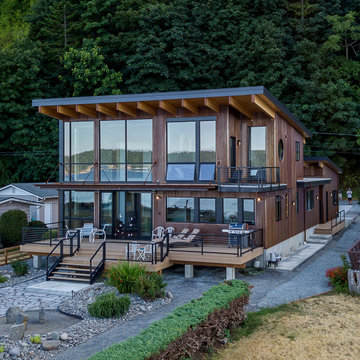
View from water. Drone shot.
Ispirazione per la facciata di una casa marrone moderna a due piani di medie dimensioni con rivestimento in metallo, copertura in metallo o lamiera e tetto nero
Ispirazione per la facciata di una casa marrone moderna a due piani di medie dimensioni con rivestimento in metallo, copertura in metallo o lamiera e tetto nero
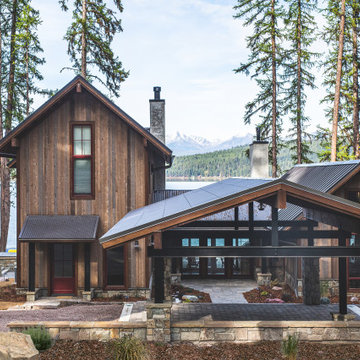
Idee per la villa piccola marrone rustica a due piani con rivestimento in legno, tetto a capanna, copertura in metallo o lamiera e tetto nero
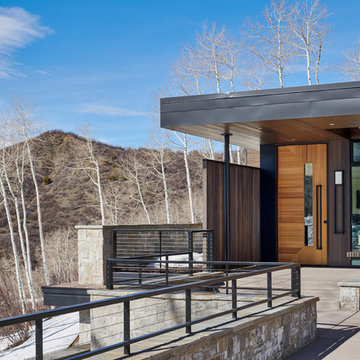
At the entry, the fins obscure the terrace from visitors until they are carried through the threshold and into the house.
Dallas & Harris Photography
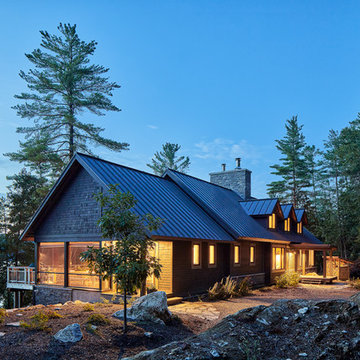
Ispirazione per la villa grande marrone rustica a piani sfalsati con rivestimento in legno, tetto a capanna e copertura in metallo o lamiera
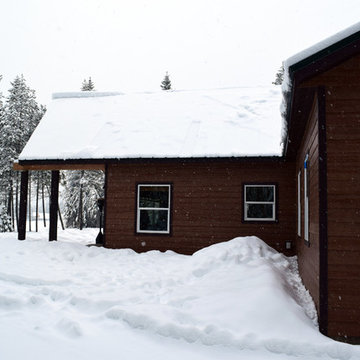
Custom modular chalet-style home. 3 Bed, 2 baths, 1718 SF. Knotty Alder at Ceiling, Cabinets, Interior Doors & Trim; Master Suite with Walk-in-Closet; Kitchen Island with Eating Bar; Open Concept Living Areas, Loft w/ Open to Below Ceilings; 10' Roof Overhang; Fireplace with Outside Chase; Unfinished Basement Foundation; Garage
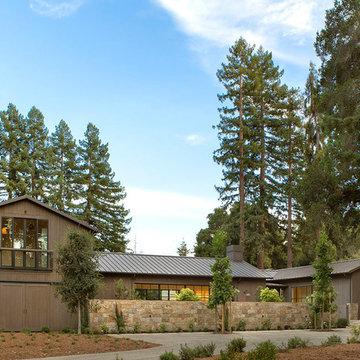
The front elevation on the Main House is inviting yet private.
Immagine della villa ampia marrone country a due piani con rivestimento in legno, tetto a capanna e copertura in metallo o lamiera
Immagine della villa ampia marrone country a due piani con rivestimento in legno, tetto a capanna e copertura in metallo o lamiera
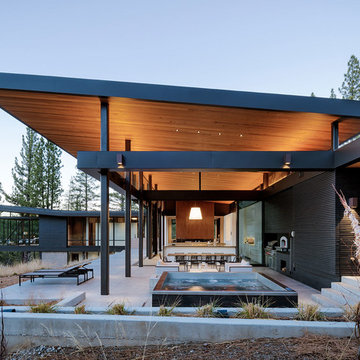
Ispirazione per la facciata di una casa marrone moderna a un piano di medie dimensioni con rivestimento in legno e copertura in metallo o lamiera
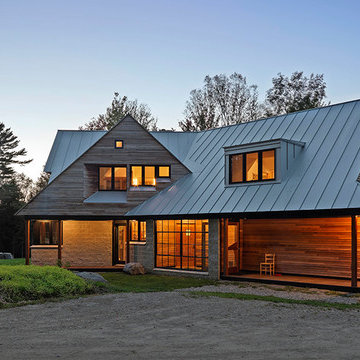
For this project, our client came to us looking for a full-service company to build a custom, high-efficient new home with minimal exterior maintenance. In order to achieve this, we used a different medium of product, including split-faced concrete block to natural cedar siding, both of which require zero maintenance.
The design throughout was congruent with the contemporary farmhouse aesthetic and highly-efficient goal of the client and adhering to the energy standards of Efficiency Vermont. A few of the features included a finished concrete floor, a cutting-edge wood-fired boiler system to efficiently heat the home.
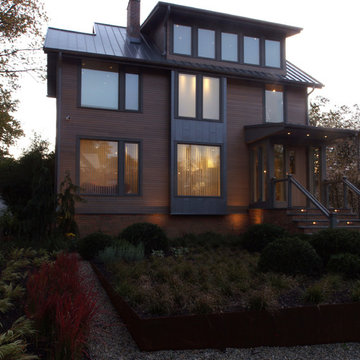
Dusk view of the front of house featuring soft exterior landscape lighting.
Immagine della villa marrone industriale a tre piani di medie dimensioni con rivestimenti misti, tetto a capanna e copertura in metallo o lamiera
Immagine della villa marrone industriale a tre piani di medie dimensioni con rivestimenti misti, tetto a capanna e copertura in metallo o lamiera
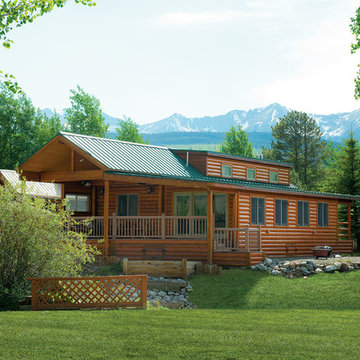
Escape to the mountains with this rustic yet modern cabin home. The exterior wood of this luxury log cabin features PPG ProLuxe Cetol Log & Siding wood stain in Natural Oak. The siding is pine and the trim is cedar. It was finished by Ramiro Ponce of Absolute Quality Painting.
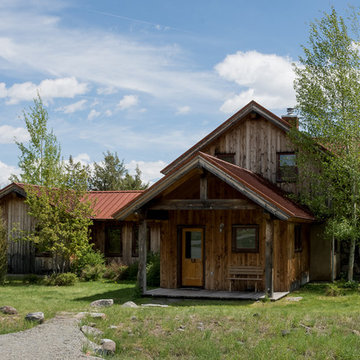
Foto della villa marrone rustica a due piani di medie dimensioni con rivestimenti misti, tetto a capanna e copertura in metallo o lamiera
Facciate di case marroni con copertura in metallo o lamiera
7