Facciate di case marroni con copertura in metallo o lamiera
Filtra anche per:
Budget
Ordina per:Popolari oggi
101 - 120 di 5.399 foto
1 di 3
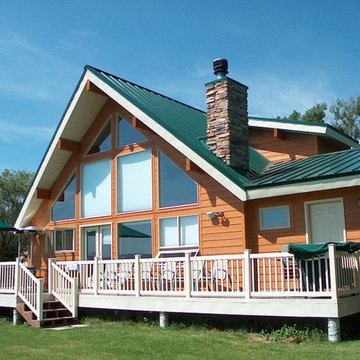
Immagine della villa grande marrone american style a un piano con rivestimento in legno, tetto a capanna e copertura in metallo o lamiera
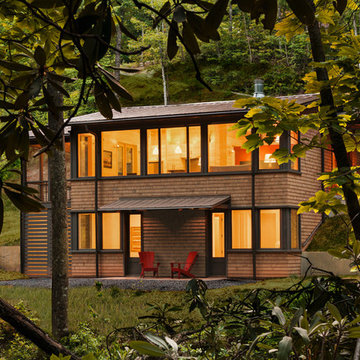
This mountain modern cabin outside of Asheville serves as a simple retreat for our clients. They are passionate about fly-fishing, so when they found property with a designated trout stream, it was a natural fit. We developed a design that allows them to experience both views and sounds of the creek and a relaxed style for the cabin - a counterpoint to their full-time residence.

Detail of front entry canopy pylon. photo by Jeffery Edward Tryon
Esempio della villa piccola marrone moderna a un piano con rivestimento in metallo, tetto piano, copertura in metallo o lamiera, tetto nero e pannelli sovrapposti
Esempio della villa piccola marrone moderna a un piano con rivestimento in metallo, tetto piano, copertura in metallo o lamiera, tetto nero e pannelli sovrapposti
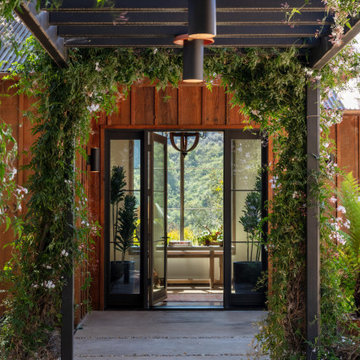
Immagine della villa marrone rustica a un piano con rivestimento in legno, copertura in metallo o lamiera, tetto nero e pannelli e listelle di legno
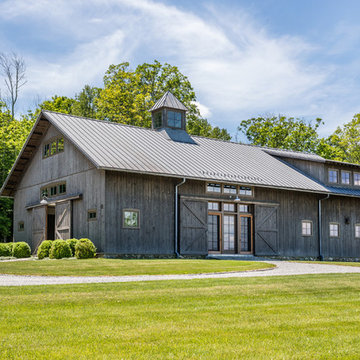
Michael Bowman Photography
Esempio della villa marrone country a due piani con rivestimento in legno, tetto a capanna e copertura in metallo o lamiera
Esempio della villa marrone country a due piani con rivestimento in legno, tetto a capanna e copertura in metallo o lamiera
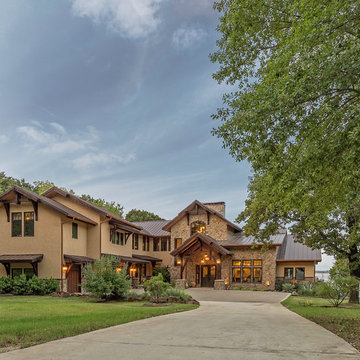
PrecisionCraft 5,924 sq. ft. custom Texas home. Timbers fabricated and finished with hand tools by PrecisionCraft Log & Timber Homes. Photos By: Aaron Dougherty Photography
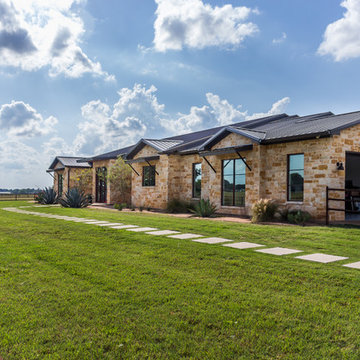
Esempio della villa marrone country a un piano con rivestimento in pietra, tetto a capanna e copertura in metallo o lamiera
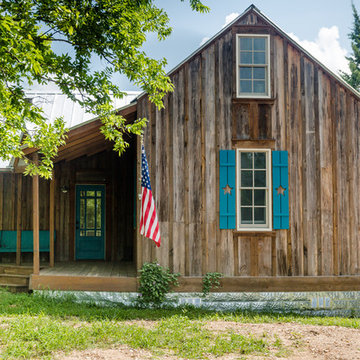
Photo: Jennifer M. Ramos © 2018 Houzz
Foto della villa marrone country a due piani con rivestimento in legno, tetto a capanna e copertura in metallo o lamiera
Foto della villa marrone country a due piani con rivestimento in legno, tetto a capanna e copertura in metallo o lamiera
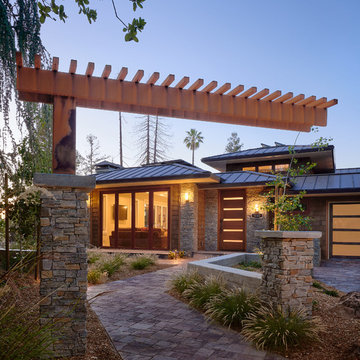
Ispirazione per la villa grande marrone contemporanea a due piani con rivestimento in legno, tetto a padiglione e copertura in metallo o lamiera
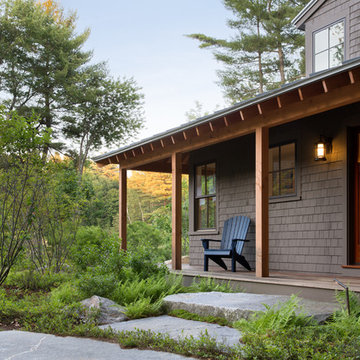
Jonathan Reece
Esempio della villa marrone classica a due piani di medie dimensioni con rivestimento in legno, tetto a capanna e copertura in metallo o lamiera
Esempio della villa marrone classica a due piani di medie dimensioni con rivestimento in legno, tetto a capanna e copertura in metallo o lamiera
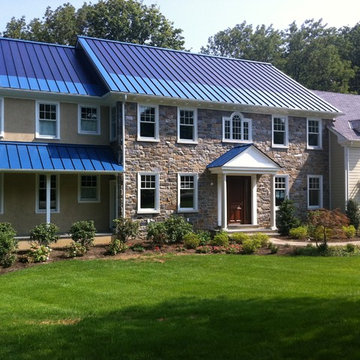
This ocean blue metal roof features a 5 kw solar thin film system that laminates directly to the standing seam panels. By Global Home Improvement
Immagine della facciata di una casa grande marrone classica a due piani con rivestimento in pietra, copertura in metallo o lamiera e tetto blu
Immagine della facciata di una casa grande marrone classica a due piani con rivestimento in pietra, copertura in metallo o lamiera e tetto blu
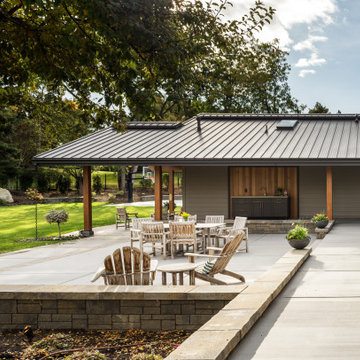
Contemporary remodel to a mid-century ranch in the Boise Foothills.
Esempio della villa marrone moderna a un piano di medie dimensioni con rivestimento in legno, tetto a capanna e copertura in metallo o lamiera
Esempio della villa marrone moderna a un piano di medie dimensioni con rivestimento in legno, tetto a capanna e copertura in metallo o lamiera

Project Overview:
The owner of this project is a financial analyst turned realtor turned landlord, and the goal was to increase rental income on one of his properties as effectively as possible. The design was developed to minimize construction costs, minimize City of Portland building compliance costs and restrictions, and to avoid a county tax assessment increase based on site improvements.
The owner started with a large backyard at one of his properties, had a custom tiny home built as “personal property”, then added two ancillary sheds each under a 200SF compliance threshold to increase the habitable floor plan. Compliant navigation of laws and code ended up with an out-of-the-box design that only needed mechanical permitting and inspections by the city, but no building permits that would trigger a county value re-assessment. The owner’s final construction costs were $50k less than a standard ADU, rental income almost doubled for the property, and there was no resultant tax increase.
Product: Gendai 1×6 select grade shiplap
Prefinish: Unoiled
Application: Residential – Exterior
SF: 900SF
Designer:
Builder:
Date: March 2019
Location: Portland, OR
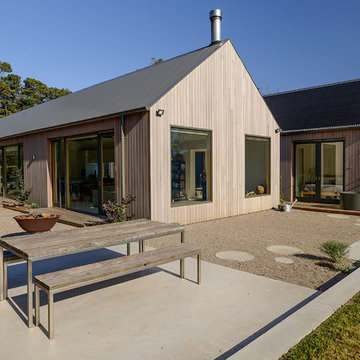
The large windows and doors throughout the house allow the interior to be flooded with light, and a strong relationship between internal and external.
Photographer: Nicolle Kennedy
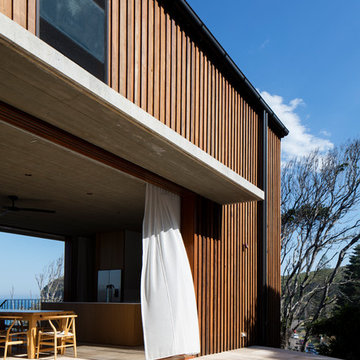
Architect - Polly Harbison. Landscaping - Michael Cooke. Photography - Brett Boardman.
Immagine della villa marrone stile marinaro a due piani di medie dimensioni con rivestimento in legno, tetto piano e copertura in metallo o lamiera
Immagine della villa marrone stile marinaro a due piani di medie dimensioni con rivestimento in legno, tetto piano e copertura in metallo o lamiera

Timber batten and expressed steel framed box frame clad the rear facade. Stacking and folding full height steel framed doors allow the living space to be opened up and flow onto rear courtyard and outdoor kitchen.
Image by: Jack Lovel Photography
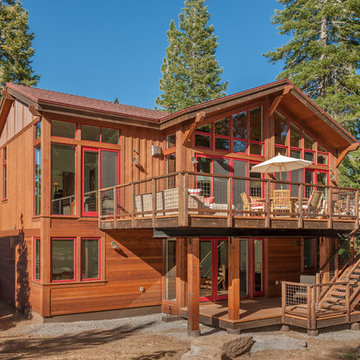
Foto della villa grande marrone american style a tre piani con rivestimento in legno, tetto a capanna e copertura in metallo o lamiera
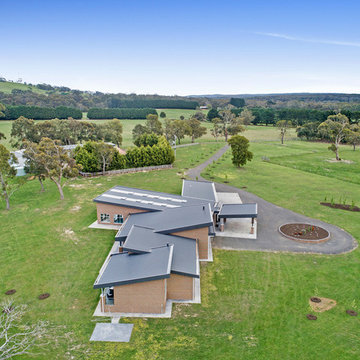
Eve Strano
Esempio della villa ampia marrone contemporanea a un piano con rivestimento in mattoni e copertura in metallo o lamiera
Esempio della villa ampia marrone contemporanea a un piano con rivestimento in mattoni e copertura in metallo o lamiera
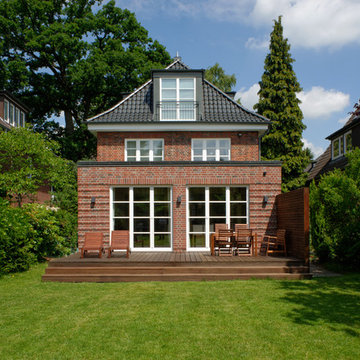
Fria Hagen
Ispirazione per la villa marrone classica a due piani di medie dimensioni con rivestimento in mattoni, tetto a padiglione e copertura in metallo o lamiera
Ispirazione per la villa marrone classica a due piani di medie dimensioni con rivestimento in mattoni, tetto a padiglione e copertura in metallo o lamiera
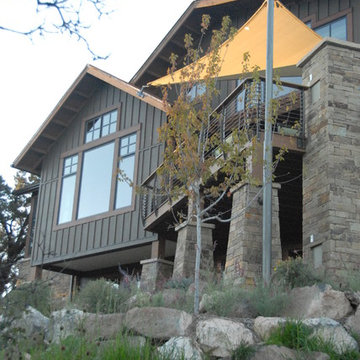
the new great room and deck now connect to the backyard. There are stairs that lead from the upper deck to the lower patio. The sail shade helps with the hot Colorado sun, without constricting the view.
WoodStone Inc, General Contractor
Home Interiors, Cortney McDougal, Interior Design
Facciate di case marroni con copertura in metallo o lamiera
6