Facciate di case marroni beige
Filtra anche per:
Budget
Ordina per:Popolari oggi
81 - 100 di 308 foto
1 di 3
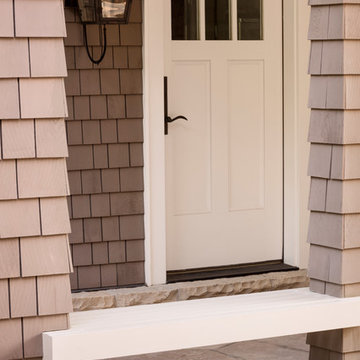
A built-in bench between two beams is an unexpected touch.
Ispirazione per la facciata di una casa marrone stile marinaro
Ispirazione per la facciata di una casa marrone stile marinaro
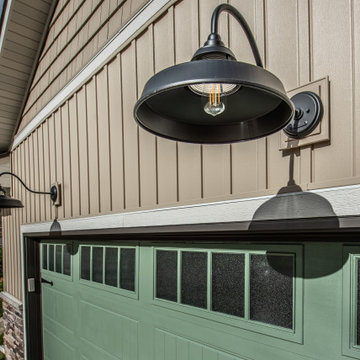
The front of the home presents and entirely new character. accommodation of both dark and light colored siding, punctuated by vertical siding and shakes, transforms the once bland book of the home.
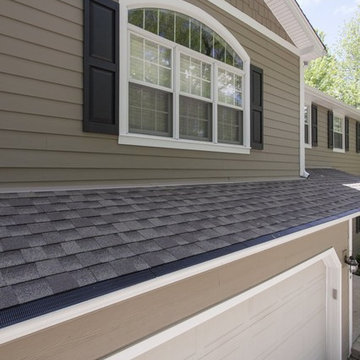
James Hardie fiber cement siding in Cedarmill texture gives the look of real wood siding with the durability of modern fiber cement.
Foto della facciata di una casa marrone classica a due piani di medie dimensioni con rivestimento con lastre in cemento
Foto della facciata di una casa marrone classica a due piani di medie dimensioni con rivestimento con lastre in cemento

Light plays well across the building all day
Immagine della villa grande marrone contemporanea a tre piani con rivestimento in legno, tetto a capanna, copertura in metallo o lamiera, tetto nero e pannelli e listelle di legno
Immagine della villa grande marrone contemporanea a tre piani con rivestimento in legno, tetto a capanna, copertura in metallo o lamiera, tetto nero e pannelli e listelle di legno
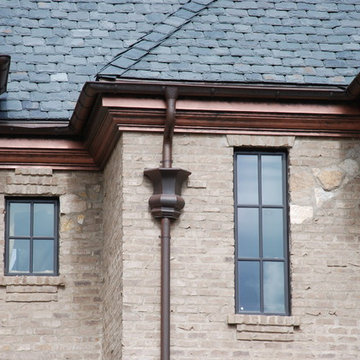
Foto della villa ampia marrone american style a piani sfalsati con rivestimento in pietra, falda a timpano e copertura a scandole
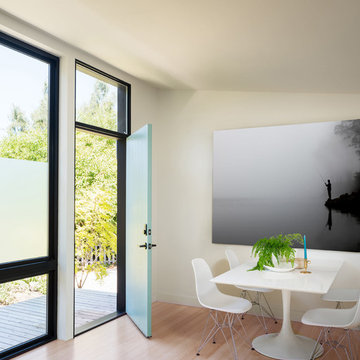
Project Overview:
This modern ADU build was designed by Wittman Estes Architecture + Landscape and pre-fab tech builder NODE. Our Gendai siding with an Amber oil finish clads the exterior. Featured in Dwell, Designmilk and other online architectural publications, this tiny project packs a punch with affordable design and a focus on sustainability.
This modern ADU build was designed by Wittman Estes Architecture + Landscape and pre-fab tech builder NODE. Our shou sugi ban Gendai siding with a clear alkyd finish clads the exterior. Featured in Dwell, Designmilk and other online architectural publications, this tiny project packs a punch with affordable design and a focus on sustainability.
“A Seattle homeowner hired Wittman Estes to design an affordable, eco-friendly unit to live in her backyard as a way to generate rental income. The modern structure is outfitted with a solar roof that provides all of the energy needed to power the unit and the main house. To make it happen, the firm partnered with NODE, known for their design-focused, carbon negative, non-toxic homes, resulting in Seattle’s first DADU (Detached Accessory Dwelling Unit) with the International Living Future Institute’s (IFLI) zero energy certification.”
Product: Gendai 1×6 select grade shiplap
Prefinish: Amber
Application: Residential – Exterior
SF: 350SF
Designer: Wittman Estes, NODE
Builder: NODE, Don Bunnell
Date: November 2018
Location: Seattle, WA
Photos courtesy of: Andrew Pogue
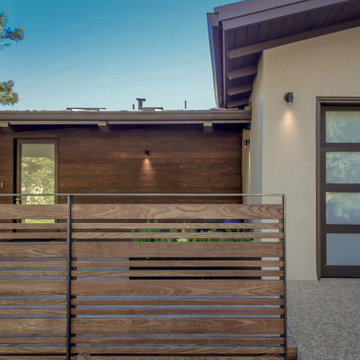
Street view detail of slatted wood screening rail, glass garage and main entry door.
Foto della villa marrone moderna a due piani di medie dimensioni con rivestimento in legno, tetto a capanna e copertura in metallo o lamiera
Foto della villa marrone moderna a due piani di medie dimensioni con rivestimento in legno, tetto a capanna e copertura in metallo o lamiera
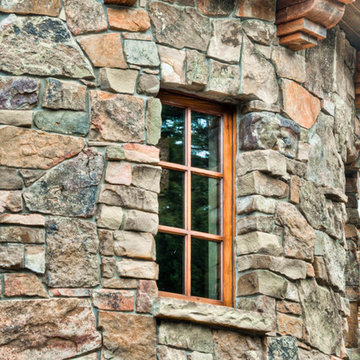
stone tower detail
Idee per la facciata di una casa ampia marrone rustica a due piani con rivestimento in legno
Idee per la facciata di una casa ampia marrone rustica a due piani con rivestimento in legno
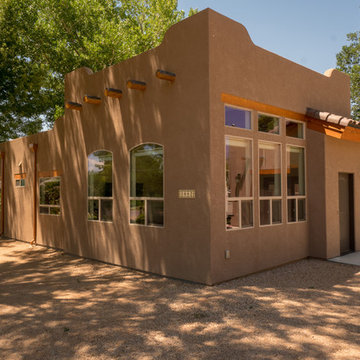
Copper Downspouts, Vigas, and Wooden Lintels add the Southwest flair to this home built by Keystone Custom Builders, Inc. Photo by Alyssa Falk
Immagine della villa marrone american style a due piani di medie dimensioni con rivestimento in stucco e tetto piano
Immagine della villa marrone american style a due piani di medie dimensioni con rivestimento in stucco e tetto piano
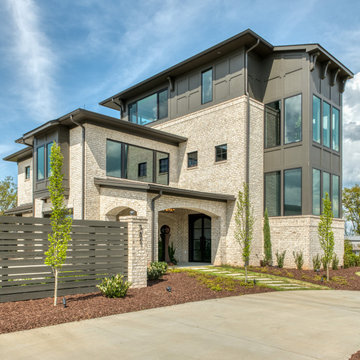
Main Entry
Esempio della villa grande marrone eclettica a tre piani con rivestimento in mattoni, tetto a padiglione, copertura mista, tetto marrone e pannelli e listelle di legno
Esempio della villa grande marrone eclettica a tre piani con rivestimento in mattoni, tetto a padiglione, copertura mista, tetto marrone e pannelli e listelle di legno
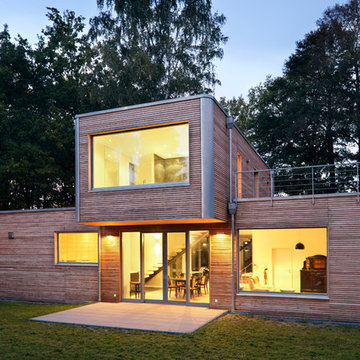
Idee per la villa marrone contemporanea a due piani di medie dimensioni con tetto piano e rivestimento in legno
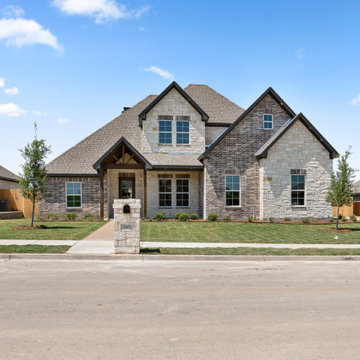
Immagine della villa marrone classica a due piani di medie dimensioni con rivestimento in mattoni, tetto a capanna e copertura a scandole
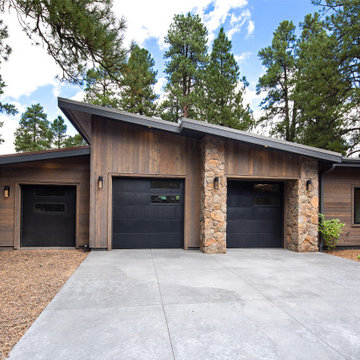
Idee per la villa marrone country a due piani con rivestimento in legno e copertura a scandole
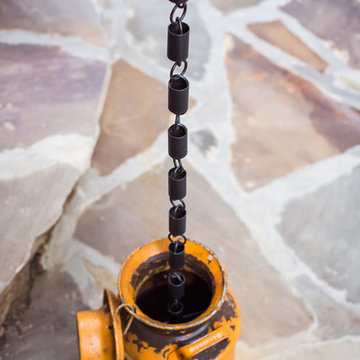
Matt Powell
Immagine della facciata di una casa piccola marrone rustica a tre piani con rivestimento in legno e tetto a capanna
Immagine della facciata di una casa piccola marrone rustica a tre piani con rivestimento in legno e tetto a capanna
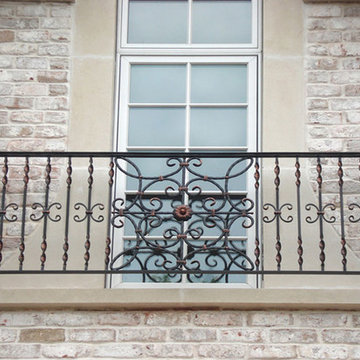
A custom decorative residential balcony fabricated and installed in Winnetka, IL.
(312) 912-7405
Idee per la facciata di una casa grande marrone mediterranea a tre piani con rivestimento in mattoni
Idee per la facciata di una casa grande marrone mediterranea a tre piani con rivestimento in mattoni
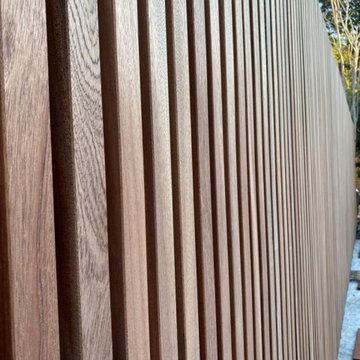
Réalisation d'un superbe bardage claire-voie avec des tasseaux en bois exotique Sipo. Le bardage claire-voie est très tendance avec son espacement entre les lames de bois lui conférant un charme exceptionnel.
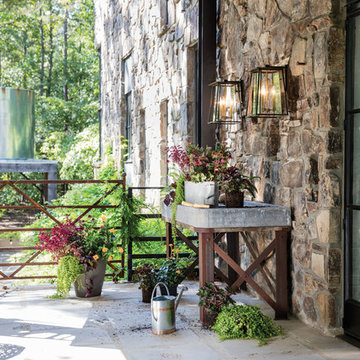
Hinkley Walker Outdoor Wall Lantern 2105KZ
Idee per la villa marrone con rivestimento in pietra
Idee per la villa marrone con rivestimento in pietra
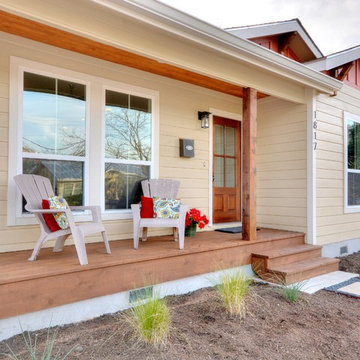
Shutterbug Studios
Immagine della facciata di una casa grande marrone american style a un piano con rivestimento in legno
Immagine della facciata di una casa grande marrone american style a un piano con rivestimento in legno
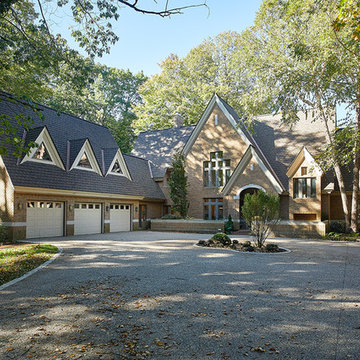
Idee per la villa marrone classica a tre piani con rivestimento in mattoni, copertura a scandole e tetto marrone
Facciate di case marroni beige
5
