Facciate di case marroni beige
Filtra anche per:
Budget
Ordina per:Popolari oggi
61 - 80 di 308 foto
1 di 3

Every detail of this European villa-style home exudes a uniquely finished feel. Our design goals were to invoke a sense of travel while simultaneously cultivating a homely and inviting ambience. This project reflects our commitment to crafting spaces seamlessly blending luxury with functionality.
Our clients, who are experienced builders, constructed their European villa-style home years ago on a stunning lakefront property. The meticulous attention to design is evident throughout this expansive residence and includes plenty of outdoor seating options for delightful entertaining.
---
Project completed by Wendy Langston's Everything Home interior design firm, which serves Carmel, Zionsville, Fishers, Westfield, Noblesville, and Indianapolis.
For more about Everything Home, see here: https://everythinghomedesigns.com/
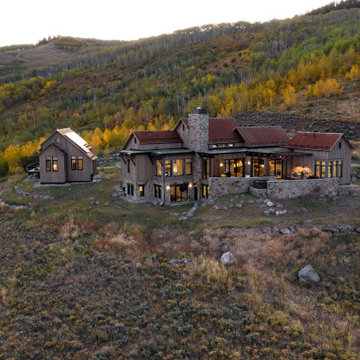
Aerial view of a beautiful mountain house. Aspens changing color in the background.
ULFBUILT is a diverse team of builders who specialize in construction and renovation. They are a one-stop shop for people looking to purchase, sell or build their dream house.
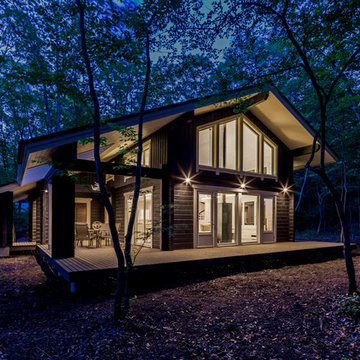
スタジオジープ
早崎太郎
Foto della facciata di una casa marrone scandinava a due piani con rivestimento in legno e tetto a capanna
Foto della facciata di una casa marrone scandinava a due piani con rivestimento in legno e tetto a capanna
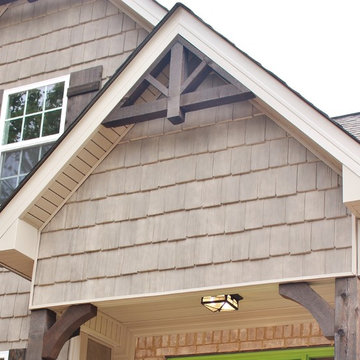
Ispirazione per la villa marrone american style a due piani di medie dimensioni con rivestimento in vinile e copertura a scandole
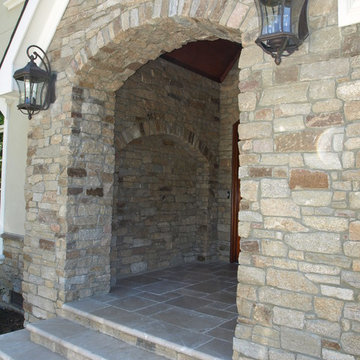
Ispirazione per la facciata di una casa grande marrone contemporanea a due piani con rivestimento in pietra
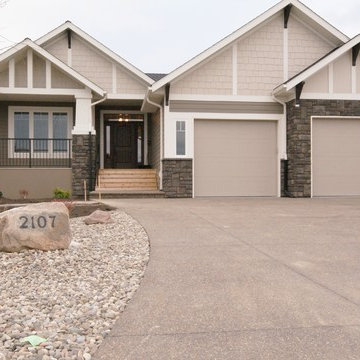
Decking: Eurodeck 45 mil ash.
Hardiplank siding: timber bark JH40-30.
Railing: Canpro component picket rail black.
Shingles: Cambridge dual black.
Trim: royal linen 924.
Shakes: Smokey Taupe Benjamin Moor CC-490.
Soffit/Fascia: Royal Linen.
Trim around windows & corners: match to soffit/fascia royal linen.
Front Pillars Smart: match to soffit/fascia royal linen.
Exterior Stone: Eldorado K-West.
Front door: everlast composite door system, 17 series, with 14”by 6’8”barrington sierra sidelight.
Windows: 700 series Omega collection.
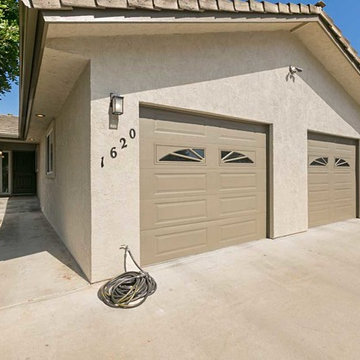
This Escondido home was remodeled with siding repair and new stucco for the entire exterior. Giving this home a fresh new update, this home received a face lift that looks great! Photos by Preview First.
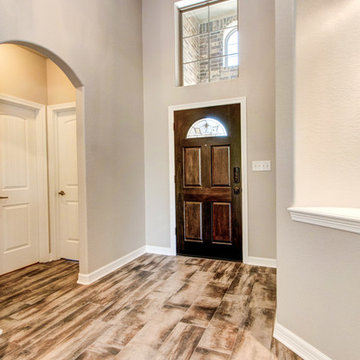
Foyer, Mohawk Treyburne 9x36 Antique Amaretto
Foto della facciata di una casa marrone classica a un piano con rivestimento in mattoni e tetto a capanna
Foto della facciata di una casa marrone classica a un piano con rivestimento in mattoni e tetto a capanna
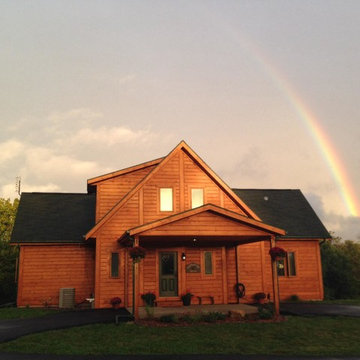
This home owner chose to build straight from Timber Block's Dakota model (with a few modifications). This home owner built this home on their dream property, as a second home. The Dakota has all the appeal of a log home, without the maintenance and hassle of a traditional log home. Equipped with R-30 wall insulation, which is standard in every home built by Timber Block, this family stays cozy in the winter, and cool in the summer, without paying the price.
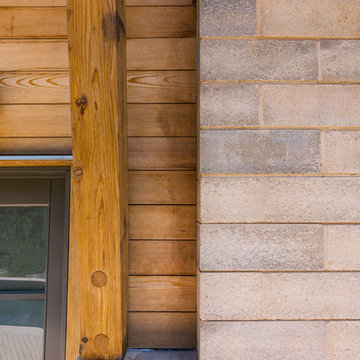
Immagine della facciata di una casa grande marrone moderna a due piani con rivestimenti misti
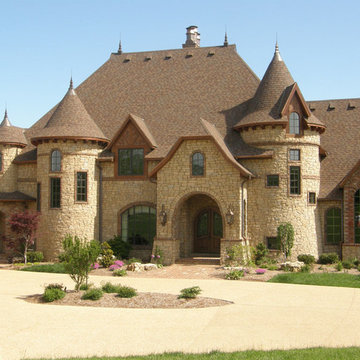
Tuscany natural thin veneer from the Quarry Mill gives this residential home an old world feel. Tuscany stone’s light shades of gray, tans, and a few hints of white bring a natural, earthy tone to your new stone project. This natural stone veneer has rectangular shapes that work well for large and small projects like siding, backsplashes, and chimneys. The various textures of Tuscany stone make it a great choice for rustic and contemporary decors. Accessories like antiques, fine art and even modern appliances will complement Tuscany stones.
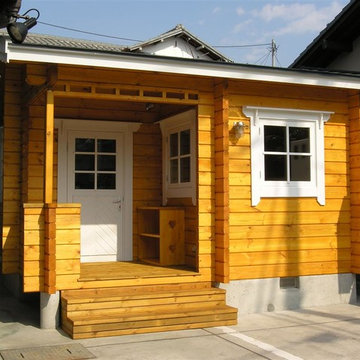
Idee per la facciata di una casa piccola marrone scandinava a un piano con tetto a capanna
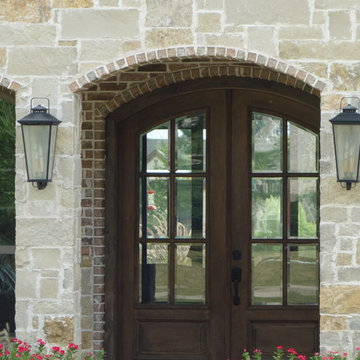
Immagine della villa grande marrone american style a un piano con rivestimenti misti, tetto a padiglione e copertura a scandole
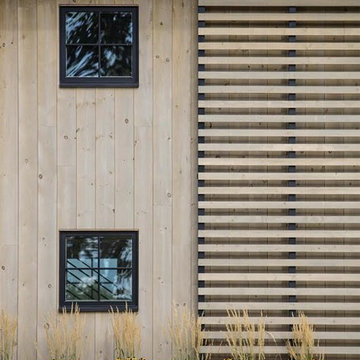
Ispirazione per la facciata di una casa ampia marrone country a due piani con rivestimento in legno e tetto a capanna
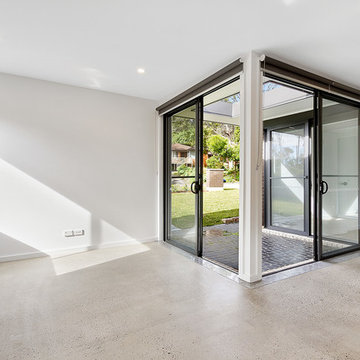
This is a special project. This Granny Flat was position at the front of the existing house.
Idee per la villa piccola marrone contemporanea a un piano con rivestimento in mattoni, tetto piano e copertura in metallo o lamiera
Idee per la villa piccola marrone contemporanea a un piano con rivestimento in mattoni, tetto piano e copertura in metallo o lamiera
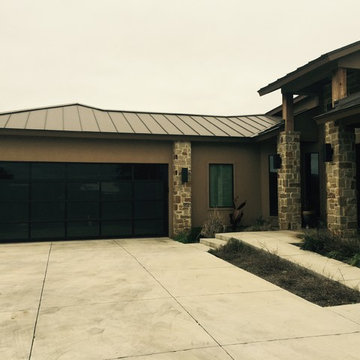
Foto della villa grande marrone contemporanea a un piano con rivestimento in stucco, tetto a padiglione e copertura in metallo o lamiera

History:
Client was given a property, that was extremely difficult to build on, with a very steep, 25-30' drop. They tried to sell the property for many years, with no luck. They finally decided that they should build something on it, for themselves, to prove it could be done. No access was allowed at the top of the steep incline. Client assumed it would be an expensive foundation built parallel to the hillside, somehow.
Program:
The program involved a level for one floor living, (LR/DR/KIT/MBR/UTILITY) as an age-in-place for this recently retired couple. Any other levels should have additional bedrooms that could also feel like a separate AirBnB space, or allow for a future caretaker. There was also a desire for a garage with a recreational vehicle and regular car. The main floor should take advantage of the primary views to the southwest, even though the lot faces due west. Also a desire for easy access to an upper level trail and low maintenance materials with easy maintenance access to roof. The preferred style was a fresher, contemporary feel.
Solution:
A concept design was presented, initially desired by the client, parallel to the hillside, as they had originally envisioned.
An alternate idea was also presented, that was perpendicular to the steep hillside. This avoided having difficult foundations on the steep hillside, by spanning... over it. It also allowed the top, main floor to be farther out on the west end of the site to avoid neighboring view blockage & to better see the primary southwest view. Savings in foundation costs allowed the installation of a residential elevator to get from the garage to the top, main living level. Stairs were also available for regular exercise. An exterior deck was angled towards the primary SW view to the San Juan Islands. The roof was originally desired to be a hip style on all sides, but a better solution allowed for a simple slope back to the 10' high east side for easier maintenance & access, since the west side was almost 50' high!
The clients undertook this home as a speculative, temporary project, intending for it to add value, to sell. However, the unexpected solution, and experience in living here, has them wanting to stay forever.
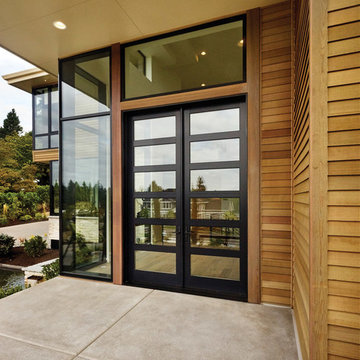
Esempio della villa marrone contemporanea di medie dimensioni con rivestimenti misti
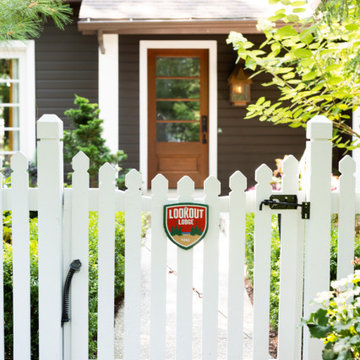
Immagine della villa marrone classica con copertura a scandole, pannelli sovrapposti, falda a timpano e tetto marrone
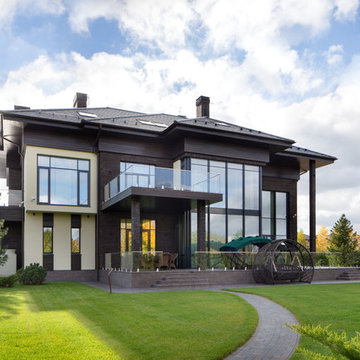
Архитекторы: Дмитрий Глушков, Фёдор Селенин; Фото: Антон Лихтарович
Esempio della villa grande marrone contemporanea a tre piani con rivestimento in pietra, copertura in tegole, falda a timpano, tetto marrone e pannelli e listelle di legno
Esempio della villa grande marrone contemporanea a tre piani con rivestimento in pietra, copertura in tegole, falda a timpano, tetto marrone e pannelli e listelle di legno
Facciate di case marroni beige
4