Facciate di case marroni a piani sfalsati
Filtra anche per:
Budget
Ordina per:Popolari oggi
121 - 140 di 807 foto
1 di 3
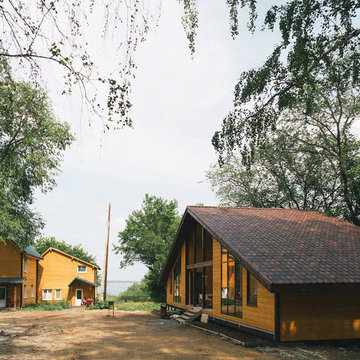
Гостевой дом на берегу озера Калды в Челябинской области построен с панорамными окнами выходящим на озеро. Светлое пространство гостиной переменной высоты доходит прямо до крыши. Высота гостиной более 4м. На двусветной общей террасе планируется устройство сетки-гамака.
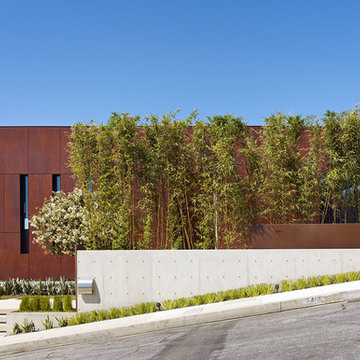
Ispirazione per la facciata di una casa grande marrone contemporanea a piani sfalsati con rivestimento in cemento e tetto piano
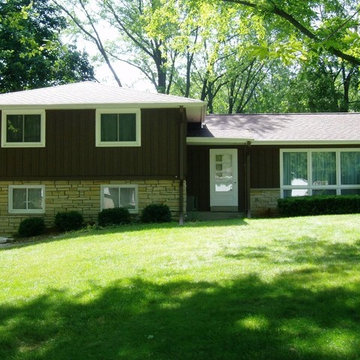
Immagine della facciata di una casa marrone a piani sfalsati di medie dimensioni
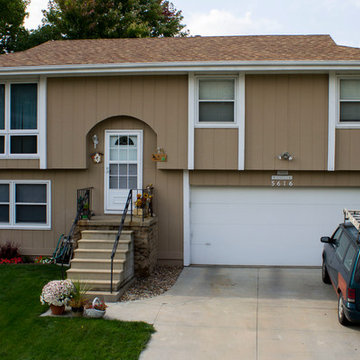
Shingle: Certainteed Landmark in Resawn Shake
Photo credit: Jacob Hansen
Immagine della facciata di una casa marrone classica a piani sfalsati di medie dimensioni con rivestimento in vinile e tetto a padiglione
Immagine della facciata di una casa marrone classica a piani sfalsati di medie dimensioni con rivestimento in vinile e tetto a padiglione

Lakeside Exterior with Rustic wood siding, plenty of windows, stone landscaping and steps.
Idee per la villa grande marrone classica a piani sfalsati con rivestimento in legno, tetto a capanna, copertura mista, tetto nero e pannelli e listelle di legno
Idee per la villa grande marrone classica a piani sfalsati con rivestimento in legno, tetto a capanna, copertura mista, tetto nero e pannelli e listelle di legno
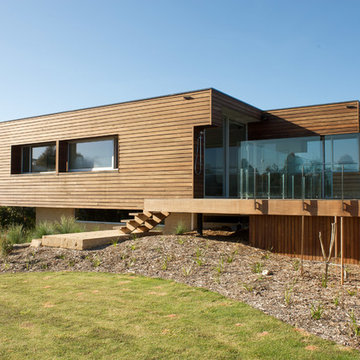
Rumpus and Bedroom wing.
Idee per la facciata di una casa marrone contemporanea a piani sfalsati con rivestimento in legno e tetto piano
Idee per la facciata di una casa marrone contemporanea a piani sfalsati con rivestimento in legno e tetto piano
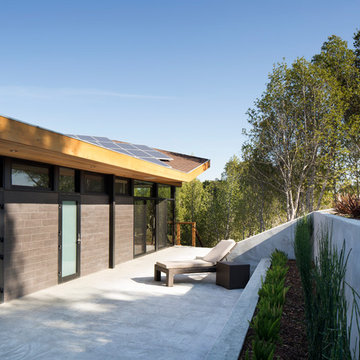
In the hills of San Anselmo in Marin County, this 5,000 square foot existing multi-story home was enlarged to 6,000 square feet with a new dance studio addition with new master bedroom suite and sitting room for evening entertainment and morning coffee. Sited on a steep hillside one acre lot, the back yard was unusable. New concrete retaining walls and planters were designed to create outdoor play and lounging areas with stairs that cascade down the hill forming a wrap-around walkway. The goal was to make the new addition integrate the disparate design elements of the house and calm it down visually. The scope was not to change everything, just the rear façade and some of the side facades.
The new addition is a long rectangular space inserted into the rear of the building with new up-swooping roof that ties everything together. Clad in red cedar, the exterior reflects the relaxed nature of the one acre wooded hillside site. Fleetwood windows and wood patterned tile complete the exterior color material palate.
The sitting room overlooks a new patio area off of the children’s playroom and features a butt glazed corner window providing views filtered through a grove of bay laurel trees. Inside is a television viewing area with wetbar off to the side that can be closed off with a concealed pocket door to the master bedroom. The bedroom was situated to take advantage of these views of the rear yard and the bed faces a stone tile wall with recessed skylight above. The master bath, a driving force for the project, is large enough to allow both of them to occupy and use at the same time.
The new dance studio and gym was inspired for their two daughters and has become a facility for the whole family. All glass, mirrors and space with cushioned wood sports flooring, views to the new level outdoor area and tree covered side yard make for a dramatic turnaround for a home with little play or usable outdoor space previously.
Photo Credit: Paul Dyer Photography.
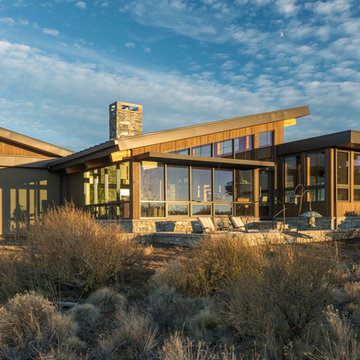
Christian Heeb
Esempio della casa con tetto a falda unica marrone moderno a piani sfalsati di medie dimensioni con rivestimento in legno
Esempio della casa con tetto a falda unica marrone moderno a piani sfalsati di medie dimensioni con rivestimento in legno
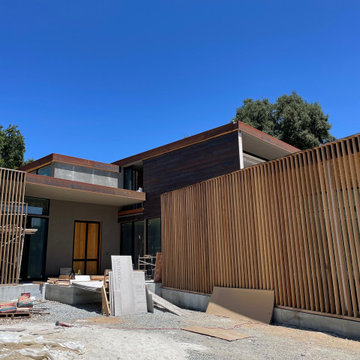
Construction photograph at the entry.
Immagine della villa ampia marrone moderna a piani sfalsati con rivestimenti misti, tetto piano e tetto grigio
Immagine della villa ampia marrone moderna a piani sfalsati con rivestimenti misti, tetto piano e tetto grigio
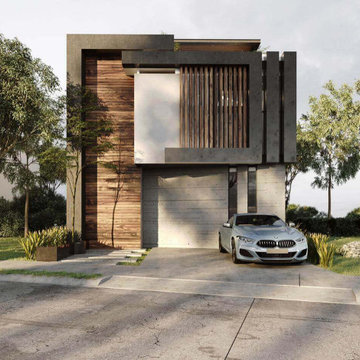
Crea tu casa en venta en el fraccionamiento Valle Imperial con fachadas exclusivas de un estilo totalmente vanguardista donde tú y tus seres queridos sientan seguridad, tranquilidad y confort. Date la oportunidad de un nuevo nivel de vida en esta Casa en venta en Valle Imperial.
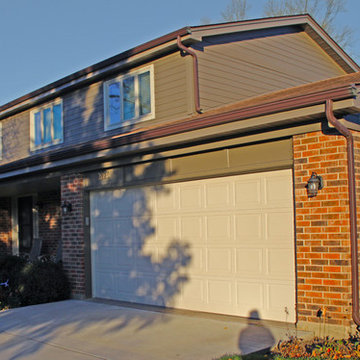
Immagine della villa piccola marrone classica a piani sfalsati con rivestimento con lastre in cemento
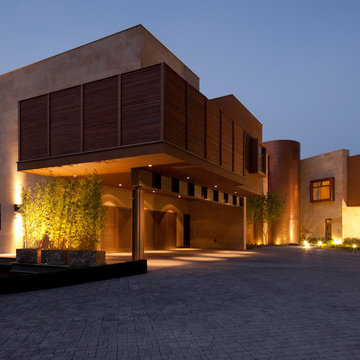
Idee per la facciata di una casa grande marrone moderna a piani sfalsati con rivestimento in stucco
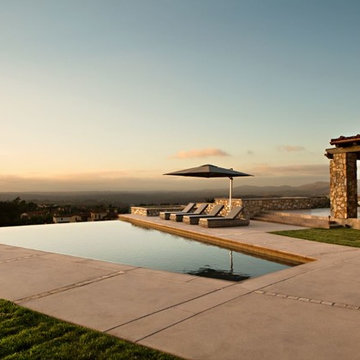
Pool Deck and Patios
Esempio della facciata di una casa ampia marrone contemporanea a piani sfalsati con rivestimento in pietra e tetto a padiglione
Esempio della facciata di una casa ampia marrone contemporanea a piani sfalsati con rivestimento in pietra e tetto a padiglione
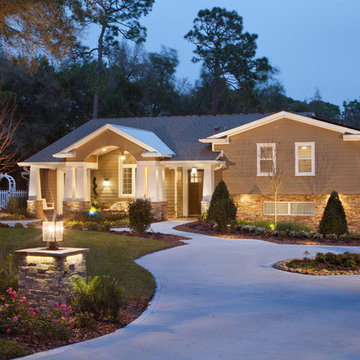
1960's Split Level needed a facelift. The Project started as a 1 bedroom & bath In-Law addition. It evolved into a Magnificent Whole House Remodel that includes a 1200 s/f Super In-Law Wing that includes 2 bedrooms, 2 baths, TV sitting area and Kitchenette. The Front Elevation was enhanced by a 12' x 30' Country Front Porch with Vaulted beadboard ceiling, Galvanized Metal Clad roof.
New Photos by Harvey Smith
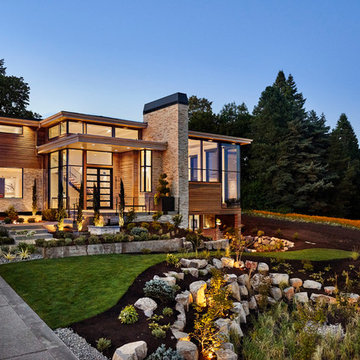
Photographer: Blackstone Studios (Philip Clayton-Thompson)
Ispirazione per la villa marrone contemporanea a piani sfalsati con rivestimenti misti e tetto piano
Ispirazione per la villa marrone contemporanea a piani sfalsati con rivestimenti misti e tetto piano
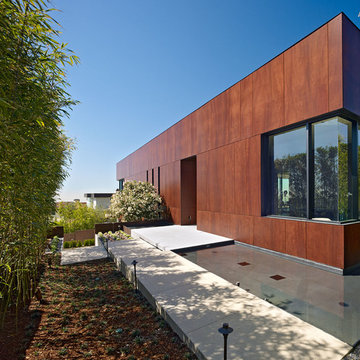
Esempio della facciata di una casa grande marrone contemporanea a piani sfalsati con rivestimento in cemento e tetto piano
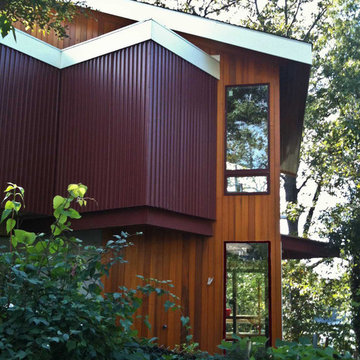
Esempio della facciata di una casa grande marrone contemporanea a piani sfalsati con rivestimenti misti e copertura in metallo o lamiera
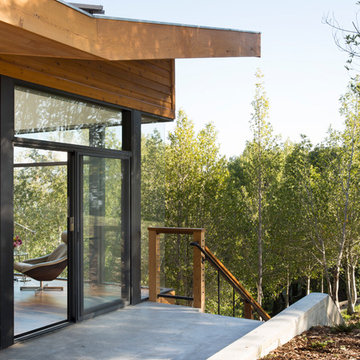
In the hills of San Anselmo in Marin County, this 5,000 square foot existing multi-story home was enlarged to 6,000 square feet with a new dance studio addition with new master bedroom suite and sitting room for evening entertainment and morning coffee. Sited on a steep hillside one acre lot, the back yard was unusable. New concrete retaining walls and planters were designed to create outdoor play and lounging areas with stairs that cascade down the hill forming a wrap-around walkway. The goal was to make the new addition integrate the disparate design elements of the house and calm it down visually. The scope was not to change everything, just the rear façade and some of the side facades.
The new addition is a long rectangular space inserted into the rear of the building with new up-swooping roof that ties everything together. Clad in red cedar, the exterior reflects the relaxed nature of the one acre wooded hillside site. Fleetwood windows and wood patterned tile complete the exterior color material palate.
The sitting room overlooks a new patio area off of the children’s playroom and features a butt glazed corner window providing views filtered through a grove of bay laurel trees. Inside is a television viewing area with wetbar off to the side that can be closed off with a concealed pocket door to the master bedroom. The bedroom was situated to take advantage of these views of the rear yard and the bed faces a stone tile wall with recessed skylight above. The master bath, a driving force for the project, is large enough to allow both of them to occupy and use at the same time.
The new dance studio and gym was inspired for their two daughters and has become a facility for the whole family. All glass, mirrors and space with cushioned wood sports flooring, views to the new level outdoor area and tree covered side yard make for a dramatic turnaround for a home with little play or usable outdoor space previously.
Photo Credit: Paul Dyer Photography.
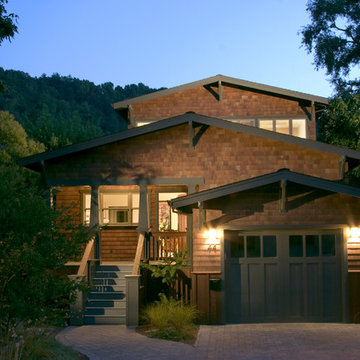
This new 1,700 sf two-story single family residence for a young couple required a minimum of three bedrooms, two bathrooms, packaged to fit unobtrusively in an older low-key residential neighborhood. The house is located on a small non-conforming lot. In order to get the maximum out of this small footprint, we virtually eliminated areas such as hallways to capture as much living space. We made the house feel larger by giving the ground floor higher ceilings, provided ample natural lighting, captured elongated sight lines out of view windows, and used outdoor areas as extended living spaces.
To help the building be a “good neighbor,” we set back the house on the lot to minimize visual volume, creating a friendly, social semi-public front porch. We designed with multiple step-back levels to create an intimacy in scale. The garage is on one level, the main house is on another higher level. The upper floor is set back even further to reduce visual impact.
By designing a single car garage with exterior tandem parking, we minimized the amount of yard space taken up with parking. The landscaping and permeable cobblestone walkway up to the house serves double duty as part of the city required parking space. The final building solution incorporated a variety of significant cost saving features, including a floor plan that made the most of the natural topography of the site and allowed access to utilities’ crawl spaces. We avoided expensive excavation by using slab on grade at the ground floor. Retaining walls also doubled as building walls.
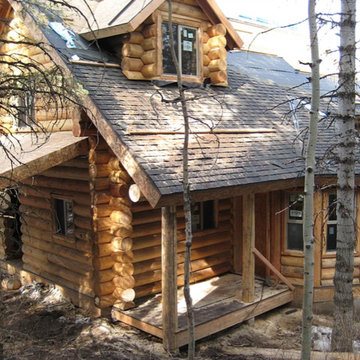
Esempio della villa grande marrone rustica a piani sfalsati con rivestimento in legno, tetto a capanna e copertura a scandole
Facciate di case marroni a piani sfalsati
7