Facciate di case marroni a piani sfalsati
Filtra anche per:
Budget
Ordina per:Popolari oggi
201 - 220 di 807 foto
1 di 3
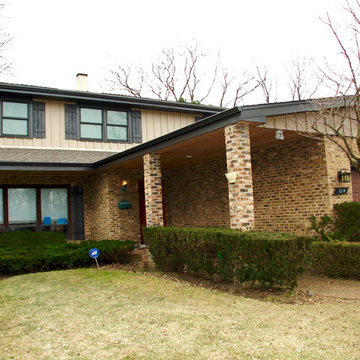
This Wilmette, IL Split-Level Style Home was remodeled by Siding & Windows Group with James HardiePanel Vertical Siding in ColorPlus Technology Color Khaki Brown.
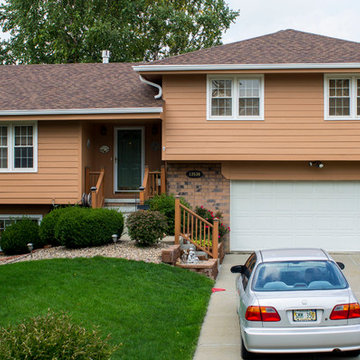
Shingle: Certainteed Landmark IR in Burnt Sienna
Photo credit: Jacob Hansen
Ispirazione per la facciata di una casa marrone classica a piani sfalsati di medie dimensioni con rivestimenti misti e tetto a padiglione
Ispirazione per la facciata di una casa marrone classica a piani sfalsati di medie dimensioni con rivestimenti misti e tetto a padiglione
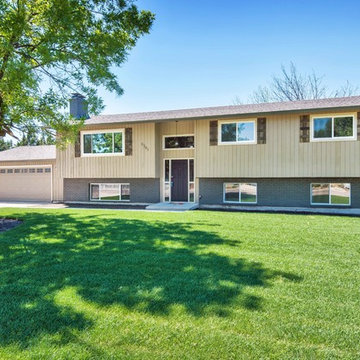
Idee per la facciata di una casa marrone classica a piani sfalsati di medie dimensioni con rivestimenti misti
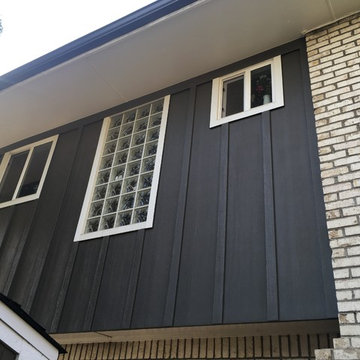
Immagine della villa marrone moderna a piani sfalsati di medie dimensioni con rivestimento con lastre in cemento
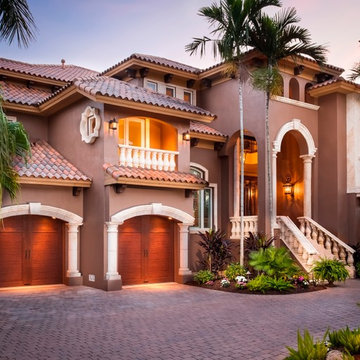
Immagine della villa marrone mediterranea a piani sfalsati con rivestimento in stucco
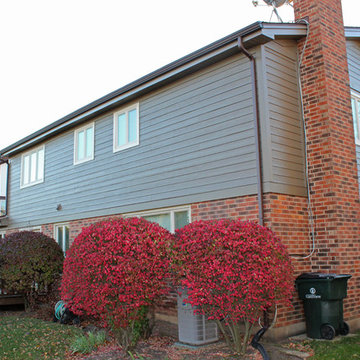
Esempio della villa piccola marrone classica a piani sfalsati con rivestimento con lastre in cemento
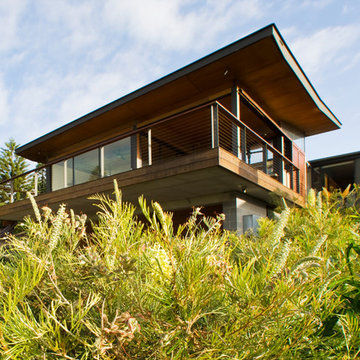
The client for the project has a long standing interest in building sustainability developed through working at the Sustainable Energy Development Authority (SEDA).
With this interest in mind, the client approached CHROFI to design a house that would demonstrate a number of active and passive sustainable initiatives whilst accommodating a contemporary coastal lifestyle.
The project is sited on the south side of Mona Vale Headland and has expansive views over Mona Vale Beach to the south. This south facing aspect and the narrow site proportions combine to limit the passive design potential and accordingly establish the key design challenge for the project.
Our response orients the house toward the view to the south, but opens up the roof at the centre of the house with a large north-facing skylight to admit winter sun to the south facing living areas and to trap and hold the warmth of the winter sun using the thermal mass of the structure.
Other sustainability measures include a 15,000 L rainwater storage tank combined with grey water recycling to minimise water usage, the use of evacuated tubes for in floor heating and hot water supply, and photovoltaic solar panels to provide electricity back to the grid.
The house is a ‘test-bed’ for these and many other sustainability initiatives and the performance of these will be measured after occupancy. The client intends to promote his findings to further the public knowledge of contemporary sustainable architecture via a website, publications and a consultancy service.
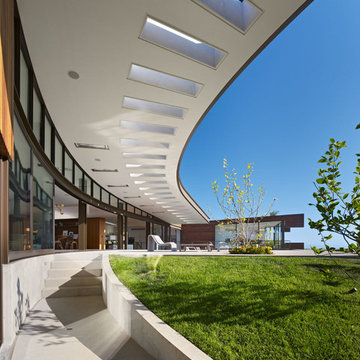
Bruce Damonte
Idee per la villa ampia marrone contemporanea a piani sfalsati con rivestimento in vetro e tetto piano
Idee per la villa ampia marrone contemporanea a piani sfalsati con rivestimento in vetro e tetto piano
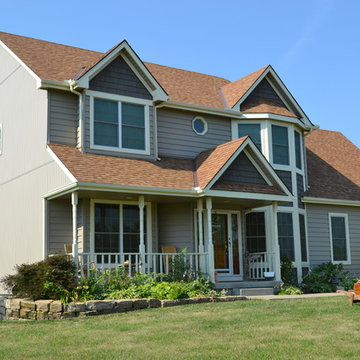
Idee per la facciata di una casa grande marrone classica a piani sfalsati con rivestimento in vinile e falda a timpano
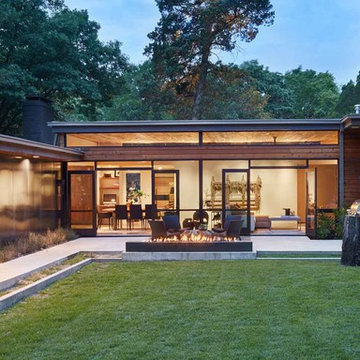
Photo Credit: Benjamin Benschneider
Idee per la villa grande marrone moderna a piani sfalsati con rivestimento in legno, tetto piano e copertura mista
Idee per la villa grande marrone moderna a piani sfalsati con rivestimento in legno, tetto piano e copertura mista
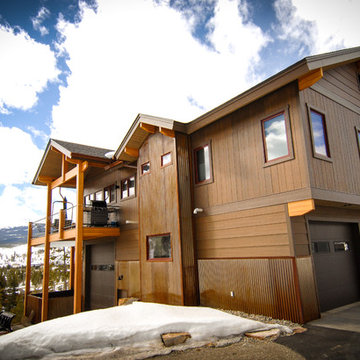
Amy Marie Imagery
Esempio della villa grande marrone contemporanea a piani sfalsati con rivestimento in metallo, tetto a capanna e copertura a scandole
Esempio della villa grande marrone contemporanea a piani sfalsati con rivestimento in metallo, tetto a capanna e copertura a scandole
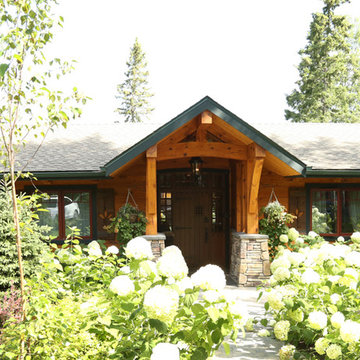
Cottage - View from Driveway
Idee per la facciata di una casa marrone american style a piani sfalsati di medie dimensioni con rivestimento in legno e tetto a capanna
Idee per la facciata di una casa marrone american style a piani sfalsati di medie dimensioni con rivestimento in legno e tetto a capanna
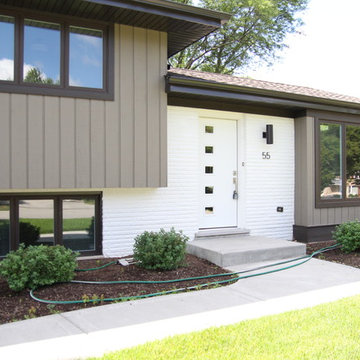
Vertical and horizontal wood paneled ranch style home
---
Crystal Arvigo
Ispirazione per la facciata di una casa marrone contemporanea a piani sfalsati di medie dimensioni con rivestimento in legno e tetto a capanna
Ispirazione per la facciata di una casa marrone contemporanea a piani sfalsati di medie dimensioni con rivestimento in legno e tetto a capanna
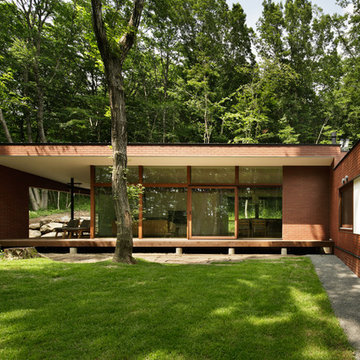
外観
Idee per la facciata di una casa marrone moderna a piani sfalsati con rivestimento in mattoni e copertura in metallo o lamiera
Idee per la facciata di una casa marrone moderna a piani sfalsati con rivestimento in mattoni e copertura in metallo o lamiera
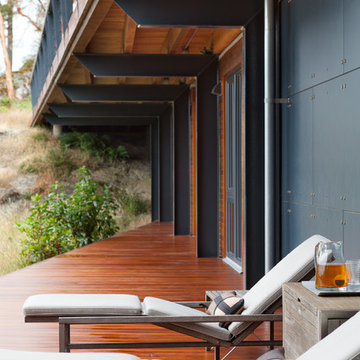
Kristen McGaughey Photography
Immagine della villa grande marrone contemporanea a piani sfalsati con rivestimento in legno, tetto a capanna, copertura in metallo o lamiera e abbinamento di colori
Immagine della villa grande marrone contemporanea a piani sfalsati con rivestimento in legno, tetto a capanna, copertura in metallo o lamiera e abbinamento di colori
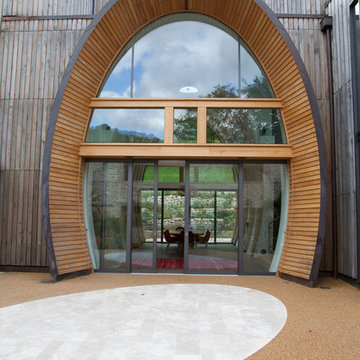
Exterior/ Building Entrance/ Jonathan Hall
Immagine della facciata di una casa grande marrone contemporanea a piani sfalsati con rivestimento in legno e tetto piano
Immagine della facciata di una casa grande marrone contemporanea a piani sfalsati con rivestimento in legno e tetto piano
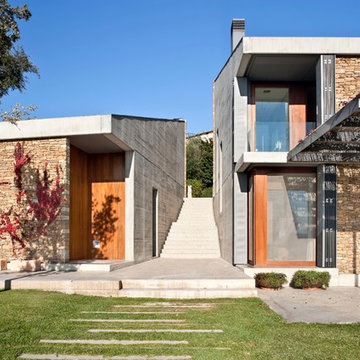
Adriá Goula
Foto della casa con tetto a falda unica grande marrone contemporaneo a piani sfalsati con rivestimenti misti
Foto della casa con tetto a falda unica grande marrone contemporaneo a piani sfalsati con rivestimenti misti
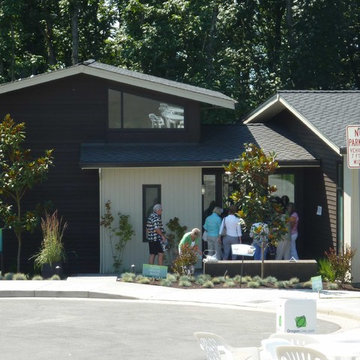
Opening day of the Street of Dreams
Ispirazione per la facciata di una casa grande marrone moderna a piani sfalsati con rivestimento in legno
Ispirazione per la facciata di una casa grande marrone moderna a piani sfalsati con rivestimento in legno
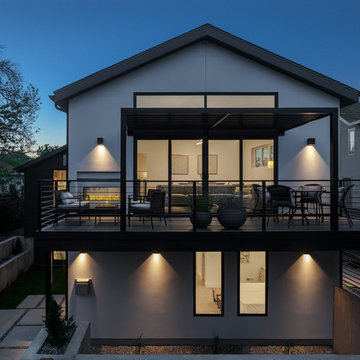
The back of this house opens to a carved out garden space, framed by sleek concrete retaining walls that double as planters and give the backyard space levels of hierarchy. The living room opens to a deck with sprawling views of Boulder's iconic Flatirons. An indoor/outdoor fireplace and custom steel trellis complete the space.
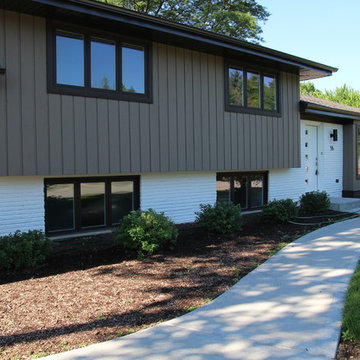
Vertical and horizontal wood paneled ranch style home
---
Crystal Arvigo
Immagine della facciata di una casa marrone contemporanea a piani sfalsati di medie dimensioni con rivestimento in legno e tetto a capanna
Immagine della facciata di una casa marrone contemporanea a piani sfalsati di medie dimensioni con rivestimento in legno e tetto a capanna
Facciate di case marroni a piani sfalsati
11