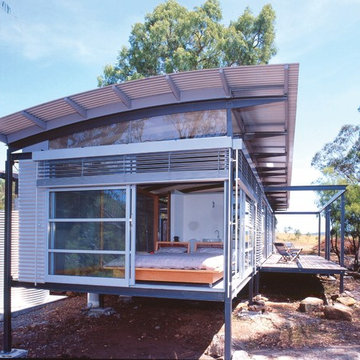Facciate di case industriali con rivestimento in metallo
Filtra anche per:
Budget
Ordina per:Popolari oggi
201 - 220 di 619 foto
1 di 3
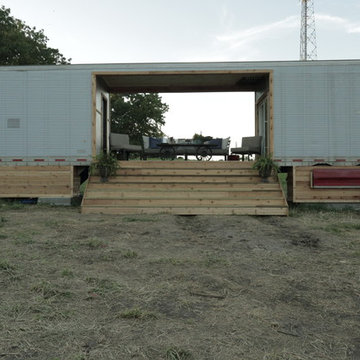
Idee per la facciata di una casa piccola grigia industriale a un piano con rivestimento in metallo e tetto piano
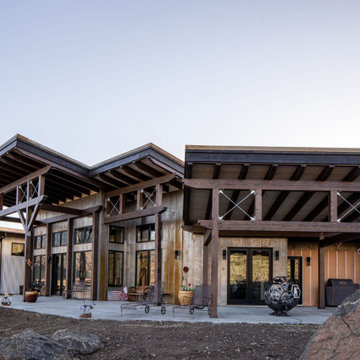
Architectural Design by Tabberson, timber frame by Canadian Timberframes
Industrial, rustic modern ranch home in Cody WY
Foto della villa industriale a un piano con rivestimento in metallo
Foto della villa industriale a un piano con rivestimento in metallo
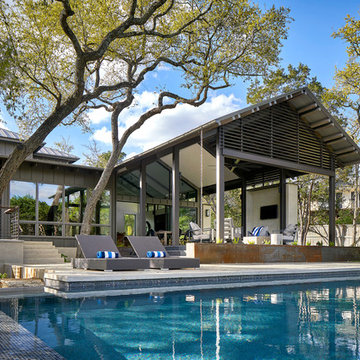
Esempio della villa grigia industriale a due piani con rivestimento in metallo e copertura in metallo o lamiera
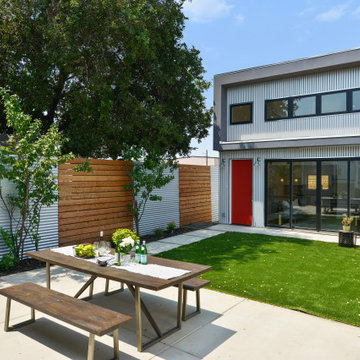
Ispirazione per la villa grigia industriale a due piani con rivestimento in metallo e tetto piano
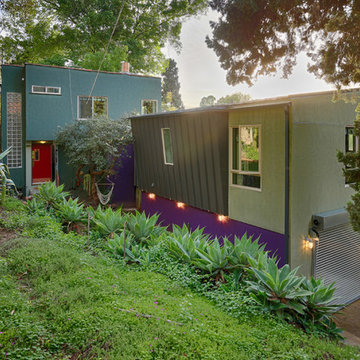
Full Home Renovation and Addition. Industrial Artist Style.
We removed most of the walls in the existing house and create a bridge to the addition over the detached garage. We created an very open floor plan which is industrial and cozy. Both bathrooms and the first floor have cement floors with a specialty stain, and a radiant heat system. We installed a custom kitchen, custom barn doors, custom furniture, all new windows and exterior doors. We loved the rawness of the beams and added corrugated tin in a few areas to the ceiling. We applied American Clay to many walls, and installed metal stairs. This was a fun project and we had a blast!
Tom Queally Photography
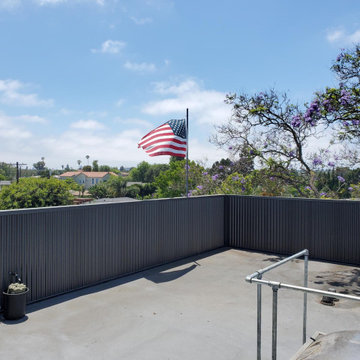
Bill Gregory
Idee per la facciata di una casa piccola grigia industriale a due piani con rivestimento in metallo e tetto piano
Idee per la facciata di una casa piccola grigia industriale a due piani con rivestimento in metallo e tetto piano
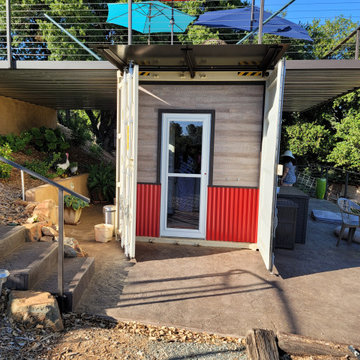
Shipping Container Guest House with concrete metal deck
Esempio della micro casa piccola bianca industriale a un piano con rivestimento in metallo, tetto piano, copertura in metallo o lamiera e tetto grigio
Esempio della micro casa piccola bianca industriale a un piano con rivestimento in metallo, tetto piano, copertura in metallo o lamiera e tetto grigio
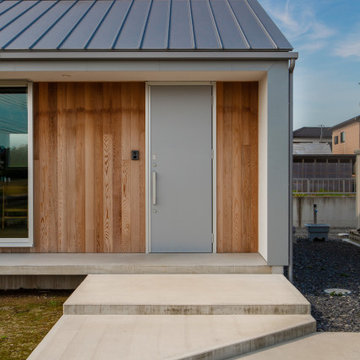
Idee per la villa piccola grigia industriale a un piano con rivestimento in metallo, tetto a capanna, copertura in metallo o lamiera, tetto grigio e pannelli e listelle di legno
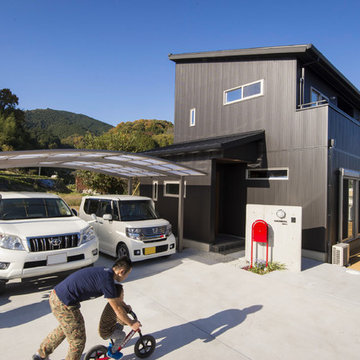
屋根・外壁はガルバリウム鋼板、ネームプレートとライトを取り付けた塀はコンクリート
Ispirazione per la facciata di una casa nera industriale a due piani di medie dimensioni con rivestimento in metallo e copertura in metallo o lamiera
Ispirazione per la facciata di una casa nera industriale a due piani di medie dimensioni con rivestimento in metallo e copertura in metallo o lamiera
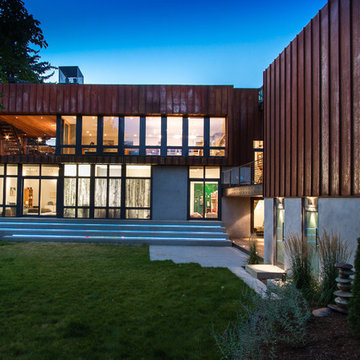
Photos by Steven Begleiter
Ispirazione per la facciata di una casa industriale con rivestimento in metallo e tetto piano
Ispirazione per la facciata di una casa industriale con rivestimento in metallo e tetto piano
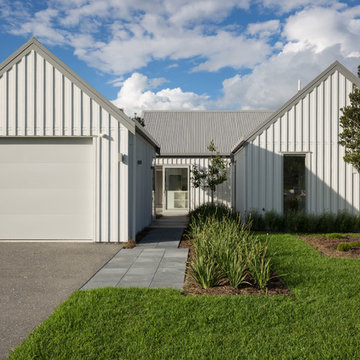
Mark Scowen
Immagine della villa bianca industriale a un piano di medie dimensioni con rivestimento in metallo, tetto a capanna e copertura in metallo o lamiera
Immagine della villa bianca industriale a un piano di medie dimensioni con rivestimento in metallo, tetto a capanna e copertura in metallo o lamiera
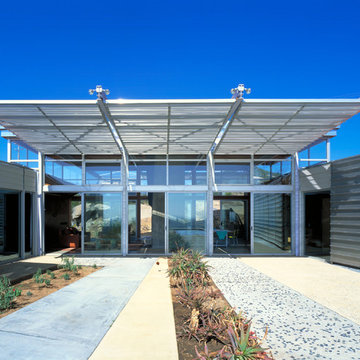
Photo by Grant Mudford
Esempio della villa industriale a un piano con rivestimento in metallo
Esempio della villa industriale a un piano con rivestimento in metallo
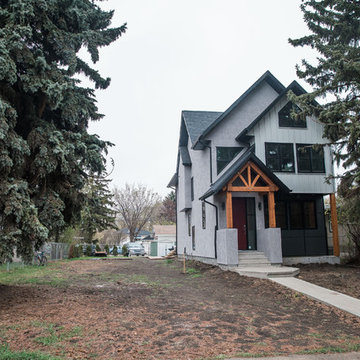
Crown Photography, Camrose, AB, Canada
Ispirazione per la facciata di una casa piccola grigia industriale a due piani con rivestimento in metallo e tetto a capanna
Ispirazione per la facciata di una casa piccola grigia industriale a due piani con rivestimento in metallo e tetto a capanna
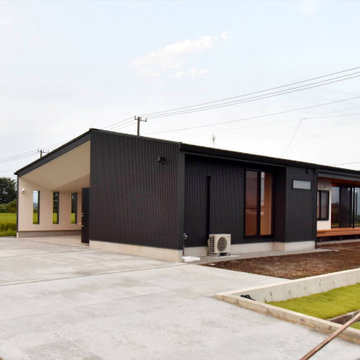
Ispirazione per la villa nera industriale a un piano di medie dimensioni con rivestimento in metallo, tetto a capanna e copertura in metallo o lamiera
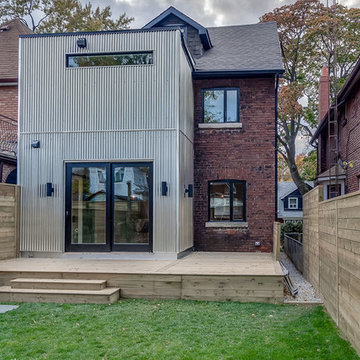
The low maintenance galvanized steel cladding contrasts with the Edwardian brick main structure, making it appear both large and distinctive. The clearstory window on the second floor lets natural light flood into the ensuite while maintaining total privacy. Finally, a simple, straight-lined deck compliments the modernist structure while providing a functional entertaining area.
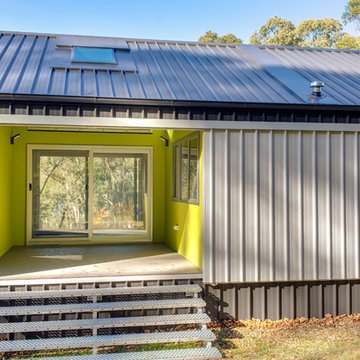
L Eyck & M Hendry
Ispirazione per la villa grigia industriale a un piano di medie dimensioni con rivestimento in metallo, tetto a capanna e copertura in metallo o lamiera
Ispirazione per la villa grigia industriale a un piano di medie dimensioni con rivestimento in metallo, tetto a capanna e copertura in metallo o lamiera
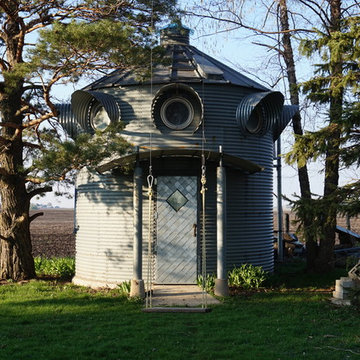
Shade and shadow - the corrugations have about the same texture size as 3" lap siding.
Mark Clipsham
Foto della facciata di una casa piccola grigia industriale a due piani con rivestimento in metallo
Foto della facciata di una casa piccola grigia industriale a due piani con rivestimento in metallo
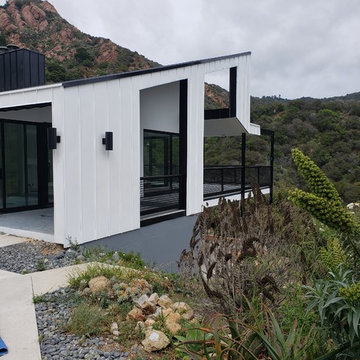
Immagine della villa grande bianca industriale a due piani con rivestimento in metallo, tetto piano e copertura in metallo o lamiera
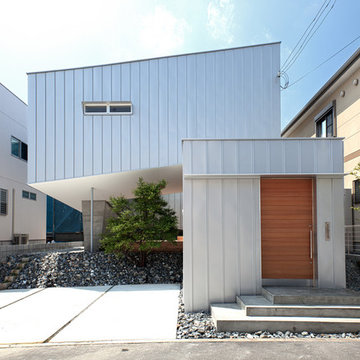
郊外の住宅地で北向きの敷地に建つ2階建ての木造(一部RC造)の住宅。
中庭型+半ピロティとすることで、南側からの光を取り入れ、中庭側から室内への風の通りを計画しています。
また、入口から奥に進むにつれてプライベート性が高まる動線とすることで、室内の間仕切り建具を極力減らし、広々と感じられる空間になりました。
どこに居ても、家族の気配が感じられるイエです。
photo: nakamura kazufumi
Facciate di case industriali con rivestimento in metallo
11
