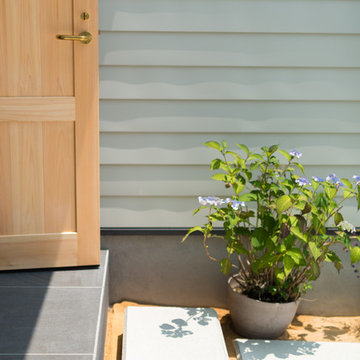Facciate di case industriali beige
Filtra anche per:
Budget
Ordina per:Popolari oggi
81 - 100 di 159 foto
1 di 3
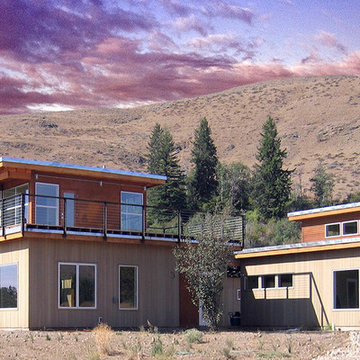
The concept for this new home in Eastern Washington was to create an industrial farm house with a strong connection to the outdoors. Drawing upon the materials common to the traditional agricultural buildings in the region, this house is a series of small buildings connected with open breezeways or glass gaskets.
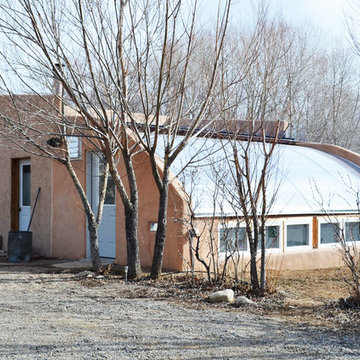
Alix Henry
Esempio della casa con tetto a falda unica beige industriale a un piano di medie dimensioni con rivestimento in stucco
Esempio della casa con tetto a falda unica beige industriale a un piano di medie dimensioni con rivestimento in stucco
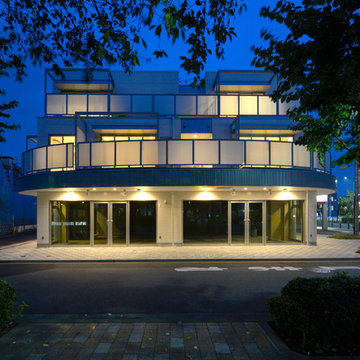
photo by s.koshimizu
武蔵野の豊かな緑に囲まれた環境をゆったりと味わい眺めて暮らせる開放的なバルコニーとリビングが魅力の共同住宅と店舗です。
Idee per la facciata di un appartamento grande beige industriale a tre piani con rivestimenti misti, tetto piano e copertura in metallo o lamiera
Idee per la facciata di un appartamento grande beige industriale a tre piani con rivestimenti misti, tetto piano e copertura in metallo o lamiera
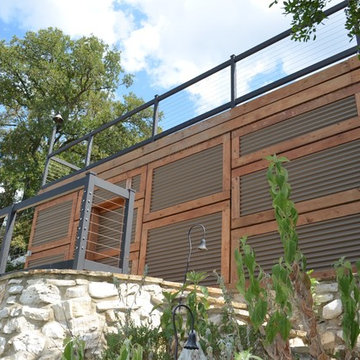
Esempio della facciata di una casa beige industriale di medie dimensioni con rivestimenti misti
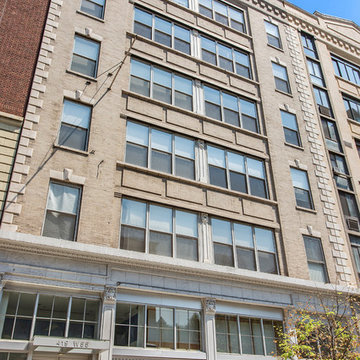
Once a turn-of-the-century cast-iron warehouse, this seven-story building was converted into 24 cooperative apartments in late 2004. -- Gotham Photo Company
Ispirazione per la facciata di una casa grande beige industriale a un piano con rivestimento in cemento e tetto a padiglione
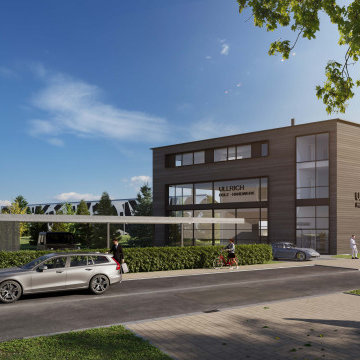
Gewerbegebiet Taylor / Cecil-Taylor-Ring 15, 68219 Mannheim
Gesamtnutzfläche 1.170 m² + Wohnfläche 120 m²
Brutto-Rauminhalt 7.440 m²
Ispirazione per la facciata di una casa beige industriale a tre piani con rivestimento in legno, tetto piano, copertura verde e pannelli e listelle di legno
Ispirazione per la facciata di una casa beige industriale a tre piani con rivestimento in legno, tetto piano, copertura verde e pannelli e listelle di legno
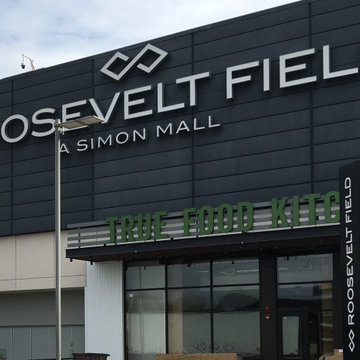
Esempio della facciata di una casa beige industriale con tetto piano, copertura in metallo o lamiera e tetto nero
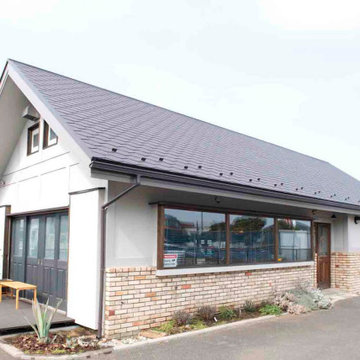
チャコールグレーの切妻屋根と、淡いトーンを用いた
多色使いの壁面が、暖かな雰囲気を持ちながらも
洗練された印象を与える。
Foto della villa ampia beige industriale a un piano con rivestimento in mattoni, tetto a capanna, copertura a scandole e tetto grigio
Foto della villa ampia beige industriale a un piano con rivestimento in mattoni, tetto a capanna, copertura a scandole e tetto grigio
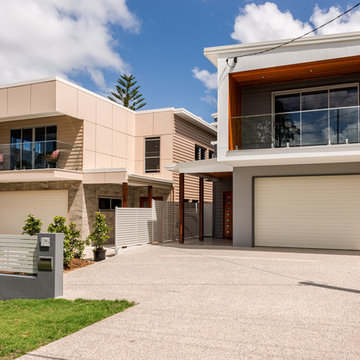
Brisbane Commercial Photography (Gaye Gee)
Ispirazione per la facciata di una casa ampia beige industriale a due piani con rivestimento con lastre in cemento
Ispirazione per la facciata di una casa ampia beige industriale a due piani con rivestimento con lastre in cemento
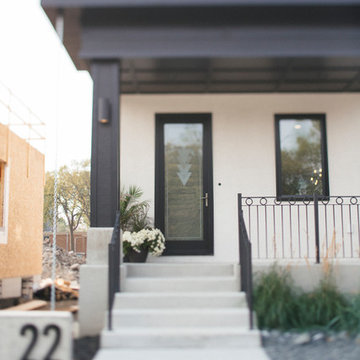
22 Greenlawn was the grand prize in Winnipeg’s 2017 HSC Hospital Millionaire Lottery. The New York lofts in Tribeca, combining industrial fixtures and pre war design, inspired this home design. The star of this home is the master suite that offers a 5-piece ensuite bath with freestanding tub and sun deck.
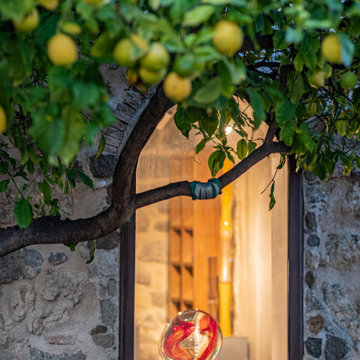
Entrée de la galerie avec sa ferronnerie brute et sa façade en pierres naturelles.
Esempio della villa grande beige industriale a due piani con rivestimento in pietra, tetto a capanna e copertura mista
Esempio della villa grande beige industriale a due piani con rivestimento in pietra, tetto a capanna e copertura mista
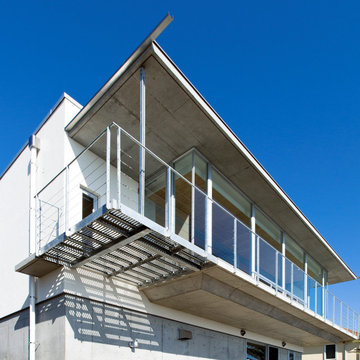
Foto della villa beige industriale a due piani di medie dimensioni con rivestimento in cemento
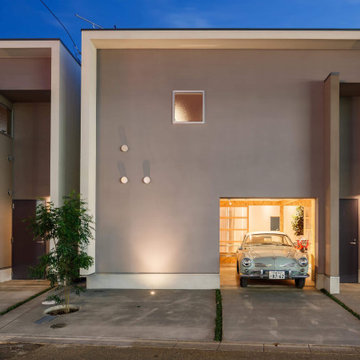
町田駅から徒歩20分。生産緑地も多く残る郊外の住宅地に建つ戸建賃貸住宅3棟のプロジェクト。賃料設定の難しいエリアで高利回りを出していくために、コストダウンと商品価値の向上を両立させました。玄関の広い土間はガレージ以外にも自由に使えるスペースとしています。OSBという木目の壁は自由に釘が打て、今までにない賃貸物件となっています。吹き抜けのハンモックは、大人二人が乗っても大丈夫な設計となっており、普通の賃貸物件にはない価値を創造しています。
もちろん、この住宅を一戸建ての住宅としてカスタマイズすることも可能です。
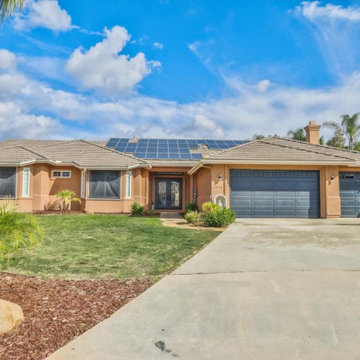
Foto della villa beige industriale a un piano di medie dimensioni con rivestimento in mattoni, tetto a capanna, copertura in metallo o lamiera, tetto grigio e pannelli e listelle di legno
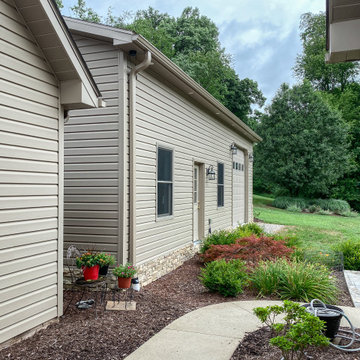
An additional pass-through garage bay added onto an existing garage for more space!
Idee per la villa grande beige industriale a un piano con rivestimenti misti, tetto a capanna, copertura a scandole, tetto marrone e con scandole
Idee per la villa grande beige industriale a un piano con rivestimenti misti, tetto a capanna, copertura a scandole, tetto marrone e con scandole
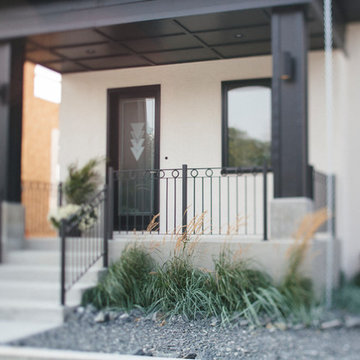
22 Greenlawn was the grand prize in Winnipeg’s 2017 HSC Hospital Millionaire Lottery. The New York lofts in Tribeca, combining industrial fixtures and pre war design, inspired this home design. The star of this home is the master suite that offers a 5-piece ensuite bath with freestanding tub and sun deck.
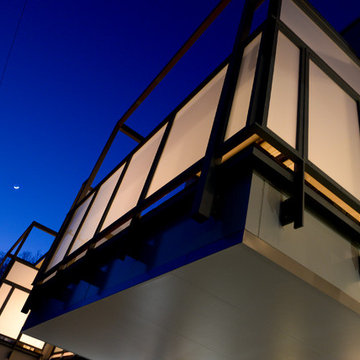
photo by s.koshimizu
Immagine della facciata di una casa a schiera grande beige industriale a due piani con rivestimenti misti, tetto piano e copertura in metallo o lamiera
Immagine della facciata di una casa a schiera grande beige industriale a due piani con rivestimenti misti, tetto piano e copertura in metallo o lamiera
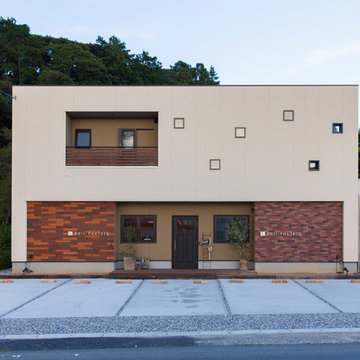
Foto della villa beige industriale a due piani di medie dimensioni con rivestimenti misti, tetto a mansarda e copertura in metallo o lamiera
Facciate di case industriali beige
5
