Facciate di case in pietra e intonaco con rivestimento in cemento
Filtra anche per:
Budget
Ordina per:Popolari oggi
81 - 100 di 10.753 foto
1 di 3
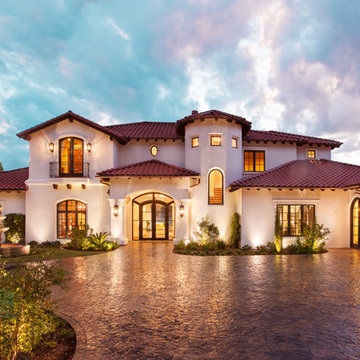
Coles Hairston
Ispirazione per la facciata di una casa bianca mediterranea a due piani con rivestimento in cemento
Ispirazione per la facciata di una casa bianca mediterranea a due piani con rivestimento in cemento
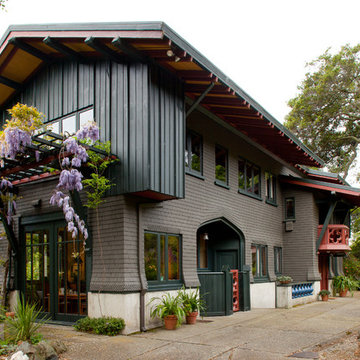
Anthony Lindsey Photography
Foto della facciata di una casa american style con rivestimento in cemento
Foto della facciata di una casa american style con rivestimento in cemento
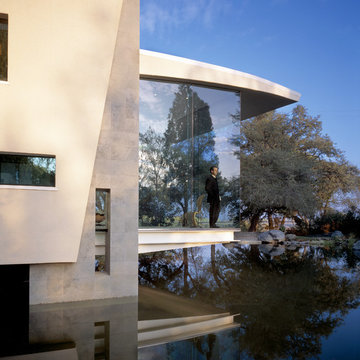
Esempio della facciata di una casa grande grigia moderna a un piano con rivestimento in cemento e tetto piano
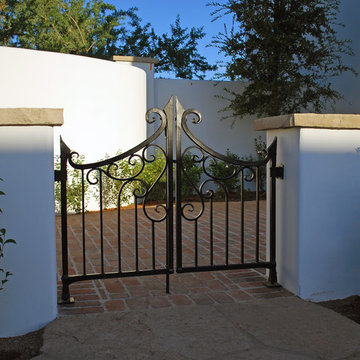
http://www.facebook.com/grizzlyiron
Ispirazione per la facciata di una casa classica in pietra e intonaco
Ispirazione per la facciata di una casa classica in pietra e intonaco
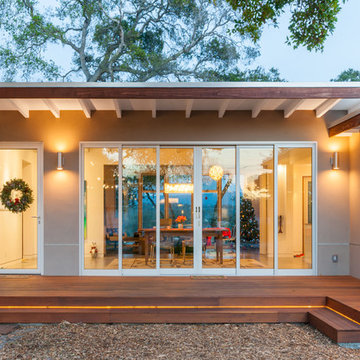
Close up view of the home's front porch. The front door sits next to six-panel sliding glass doors providing amazing views of Santa Cruz's Upper West side.
Golden Visions Design
Santa Cruz, CA 95062

軽井沢 太陽の森の家|菊池ひろ建築設計室
撮影 辻岡利之
Foto della villa marrone contemporanea a due piani di medie dimensioni con rivestimento in cemento, tetto a padiglione e copertura in metallo o lamiera
Foto della villa marrone contemporanea a due piani di medie dimensioni con rivestimento in cemento, tetto a padiglione e copertura in metallo o lamiera
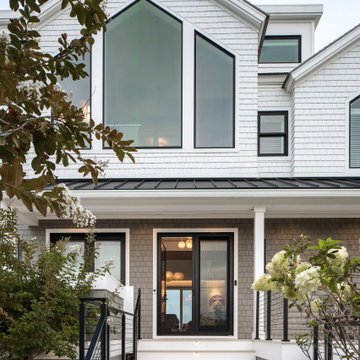
Incorporating a unique blue-chip art collection, this modern Hamptons home was meticulously designed to complement the owners' cherished art collections. The thoughtful design seamlessly integrates tailored storage and entertainment solutions, all while upholding a crisp and sophisticated aesthetic.
The front exterior of the home boasts a neutral palette, creating a timeless and inviting curb appeal. The muted colors harmonize beautifully with the surrounding landscape, welcoming all who approach with a sense of warmth and charm.
---Project completed by New York interior design firm Betty Wasserman Art & Interiors, which serves New York City, as well as across the tri-state area and in The Hamptons.
For more about Betty Wasserman, see here: https://www.bettywasserman.com/
To learn more about this project, see here: https://www.bettywasserman.com/spaces/westhampton-art-centered-oceanfront-home/
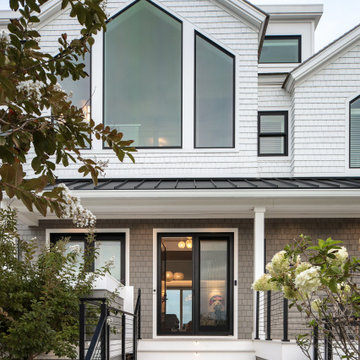
Incorporating a unique blue-chip art collection, this modern Hamptons home was meticulously designed to complement the owners' cherished art collections. The thoughtful design seamlessly integrates tailored storage and entertainment solutions, all while upholding a crisp and sophisticated aesthetic.
The front exterior of the home boasts a neutral palette, creating a timeless and inviting curb appeal. The muted colors harmonize beautifully with the surrounding landscape, welcoming all who approach with a sense of warmth and charm.
---Project completed by New York interior design firm Betty Wasserman Art & Interiors, which serves New York City, as well as across the tri-state area and in The Hamptons.
For more about Betty Wasserman, see here: https://www.bettywasserman.com/
To learn more about this project, see here: https://www.bettywasserman.com/spaces/westhampton-art-centered-oceanfront-home/

Modern farmhouse describes this open concept, light and airy ranch home with modern and rustic touches. Precisely positioned on a large lot the owners enjoy gorgeous sunrises from the back left corner of the property with no direct sunlight entering the 14’x7’ window in the front of the home. After living in a dark home for many years, large windows were definitely on their wish list. Three generous sliding glass doors encompass the kitchen, living and great room overlooking the adjacent horse farm and backyard pond. A rustic hickory mantle from an old Ohio barn graces the fireplace with grey stone and a limestone hearth. Rustic brick with scraped mortar adds an unpolished feel to a beautiful built-in buffet.
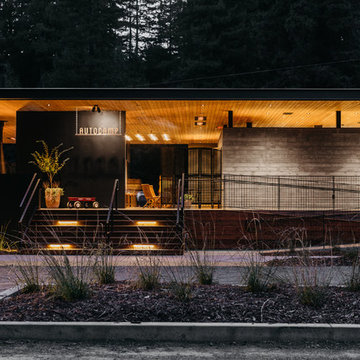
All Autocamp Russian River photos are taken by Melanie Riccardi.
Foto della facciata di una casa grande grigia moderna a un piano con rivestimento in cemento e tetto piano
Foto della facciata di una casa grande grigia moderna a un piano con rivestimento in cemento e tetto piano
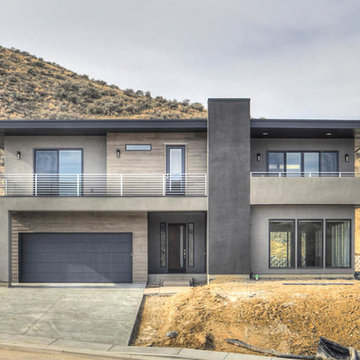
Ispirazione per la villa grigia moderna a due piani di medie dimensioni con rivestimento in cemento e tetto piano
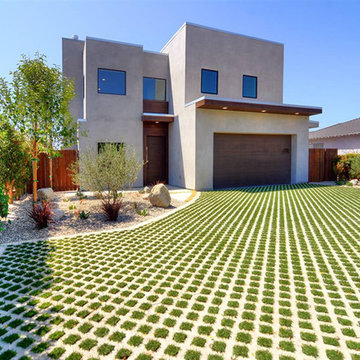
Immagine della villa grande grigia moderna a due piani con rivestimento in cemento e tetto piano
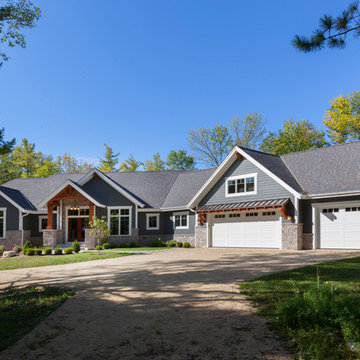
Modern mountain aesthetic in this fully exposed custom designed ranch. Exterior brings together lap siding and stone veneer accents with welcoming timber columns and entry truss. Garage door covered with standing seam metal roof supported by brackets. Large timber columns and beams support a rear covered screened porch. (Ryan Hainey)
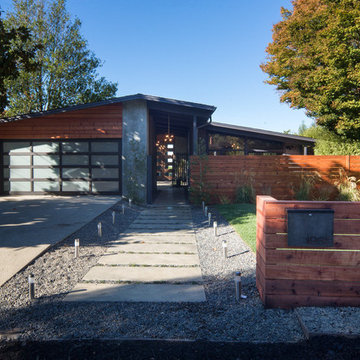
Marcell Puzsar Bright Room SF
Foto della facciata di una casa grigia moderna a due piani con rivestimento in cemento
Foto della facciata di una casa grigia moderna a due piani con rivestimento in cemento
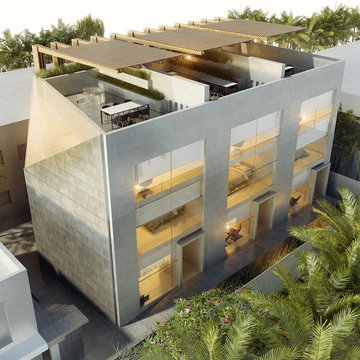
Photo realistic renders by ARQ Render
Idee per la facciata di una casa moderna a tre piani con rivestimento in cemento
Idee per la facciata di una casa moderna a tre piani con rivestimento in cemento
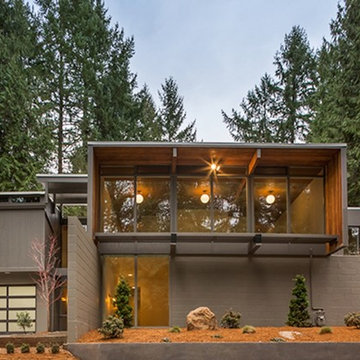
Esempio della facciata di una casa grigia moderna a due piani di medie dimensioni con rivestimento in cemento
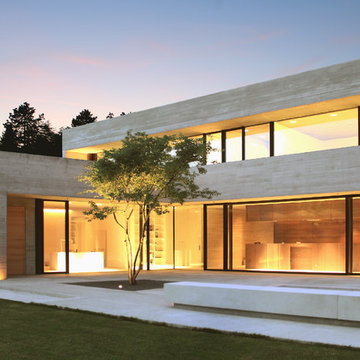
Immagine della villa grande beige moderna a due piani con tetto piano e rivestimento in cemento
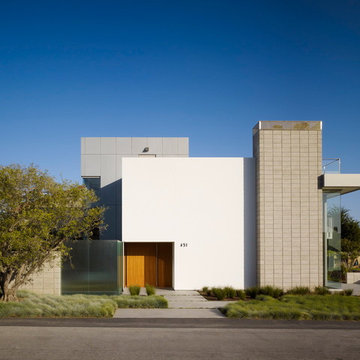
The entire composition is tied together by a rich and elegant material palette that includes steel-troweled stucco, exposed concrete block, stainless steel railings, walnut millwork, cast glass partitions and Rheinzink. (Photo: Matthew Millman)
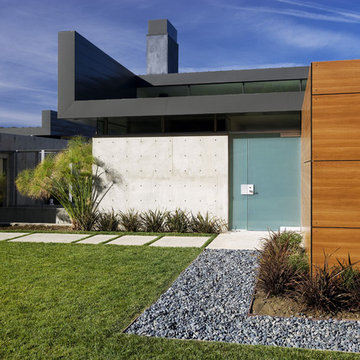
Poured concrete, dark metal and Trespa wood-like panels accentuate the various forms of the structure.
Photo: Jim Bartsch
Esempio della facciata di una casa grande grigia moderna a due piani con rivestimento in cemento, tetto piano e abbinamento di colori
Esempio della facciata di una casa grande grigia moderna a due piani con rivestimento in cemento, tetto piano e abbinamento di colori

Front elevation modern mountain style.
Foto della villa marrone american style a un piano di medie dimensioni con rivestimento in cemento, tetto a capanna, copertura a scandole e tetto marrone
Foto della villa marrone american style a un piano di medie dimensioni con rivestimento in cemento, tetto a capanna, copertura a scandole e tetto marrone
Facciate di case in pietra e intonaco con rivestimento in cemento
5