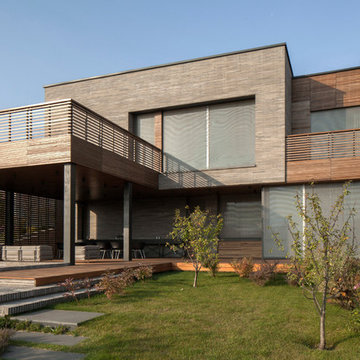Facciate di case in pietra e intonaco con rivestimento in cemento
Filtra anche per:
Budget
Ordina per:Popolari oggi
61 - 80 di 10.753 foto
1 di 3
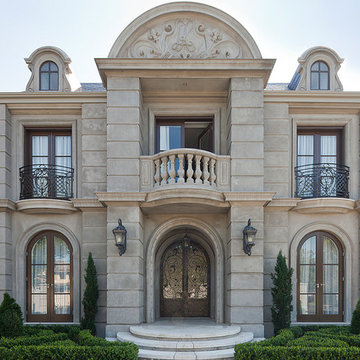
French provincial facade of the home. Using a combination of wrought iron, concrete, custom shield and travertine stone.
Esempio della facciata di una casa ampia grigia classica a due piani con rivestimento in cemento
Esempio della facciata di una casa ampia grigia classica a due piani con rivestimento in cemento

© Paul Bardagjy Photography
Idee per la facciata di un appartamento marrone moderno a due piani di medie dimensioni con rivestimento in cemento e tetto piano
Idee per la facciata di un appartamento marrone moderno a due piani di medie dimensioni con rivestimento in cemento e tetto piano

Rendering - Prospetto sud
Immagine della villa bianca moderna a due piani di medie dimensioni in pietra e intonaco con falda a timpano, copertura in metallo o lamiera, tetto grigio e abbinamento di colori
Immagine della villa bianca moderna a due piani di medie dimensioni in pietra e intonaco con falda a timpano, copertura in metallo o lamiera, tetto grigio e abbinamento di colori

Incorporating a unique blue-chip art collection, this modern Hamptons home was meticulously designed to complement the owners' cherished art collections. The thoughtful design seamlessly integrates tailored storage and entertainment solutions, all while upholding a crisp and sophisticated aesthetic.
The front exterior of the home boasts a neutral palette, creating a timeless and inviting curb appeal. The muted colors harmonize beautifully with the surrounding landscape, welcoming all who approach with a sense of warmth and charm.
---Project completed by New York interior design firm Betty Wasserman Art & Interiors, which serves New York City, as well as across the tri-state area and in The Hamptons.
For more about Betty Wasserman, see here: https://www.bettywasserman.com/
To learn more about this project, see here: https://www.bettywasserman.com/spaces/westhampton-art-centered-oceanfront-home/
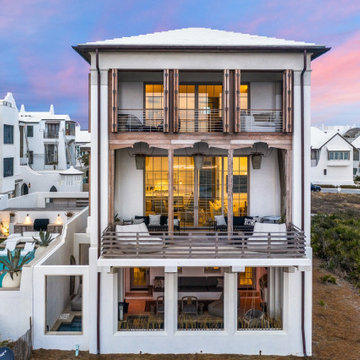
Gulf-Front Grandeur
Private Residence / Alys Beach, Florida
Architect: Khoury & Vogt Architects
Builder: Hufham Farris Construction
---
This one-of-a-kind Gulf-front residence in the New Urbanism community of Alys Beach, Florida, is truly a stunning piece of architecture matched only by its views. E. F. San Juan worked with the Alys Beach Town Planners at Khoury & Vogt Architects and the building team at Hufham Farris Construction on this challenging and fulfilling project.
We supplied character white oak interior boxed beams and stair parts. We also furnished all of the interior trim and paneling. The exterior products we created include ipe shutters, gates, fascia and soffit, handrails, and newels (balcony), ceilings, and wall paneling, as well as custom columns and arched cased openings on the balconies. In addition, we worked with our trusted partners at Loewen to provide windows and Loewen LiftSlide doors.
Challenges:
This was the homeowners’ third residence in the area for which we supplied products, and it was indeed a unique challenge. The client wanted as much of the exterior as possible to be weathered wood. This included the shutters, gates, fascia, soffit, handrails, balcony newels, massive columns, and arched openings mentioned above. The home’s Gulf-front location makes rot and weather damage genuine threats. Knowing that this home was to be built to last through the ages, we needed to select a wood species that was up for the task. It needed to not only look beautiful but also stand up to those elements over time.
Solution:
The E. F. San Juan team and the talented architects at KVA settled upon ipe (pronounced “eepay”) for this project. It is one of the only woods that will sink when placed in water (you would not want to make a boat out of ipe!). This species is also commonly known as ironwood because it is so dense, making it virtually rot-resistant, and therefore an excellent choice for the substantial pieces of millwork needed for this project.
However, ipe comes with its own challenges; its weight and density make it difficult to put through machines and glue. These factors also come into play for hinging when using ipe for a gate or door, which we did here. We used innovative joining methods to ensure that the gates and shutters had secondary and tertiary means of support with regard to the joinery. We believe the results speak for themselves!
---
Photography by Layne Lillie, courtesy of Khoury & Vogt Architects
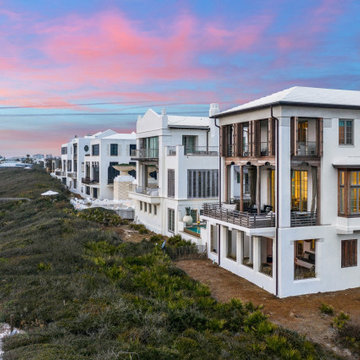
Gulf-Front Grandeur
Private Residence / Alys Beach, Florida
Architect: Khoury & Vogt Architects
Builder: Hufham Farris Construction
---
This one-of-a-kind Gulf-front residence in the New Urbanism community of Alys Beach, Florida, is truly a stunning piece of architecture matched only by its views. E. F. San Juan worked with the Alys Beach Town Planners at Khoury & Vogt Architects and the building team at Hufham Farris Construction on this challenging and fulfilling project.
We supplied character white oak interior boxed beams and stair parts. We also furnished all of the interior trim and paneling. The exterior products we created include ipe shutters, gates, fascia and soffit, handrails, and newels (balcony), ceilings, and wall paneling, as well as custom columns and arched cased openings on the balconies. In addition, we worked with our trusted partners at Loewen to provide windows and Loewen LiftSlide doors.
Challenges:
This was the homeowners’ third residence in the area for which we supplied products, and it was indeed a unique challenge. The client wanted as much of the exterior as possible to be weathered wood. This included the shutters, gates, fascia, soffit, handrails, balcony newels, massive columns, and arched openings mentioned above. The home’s Gulf-front location makes rot and weather damage genuine threats. Knowing that this home was to be built to last through the ages, we needed to select a wood species that was up for the task. It needed to not only look beautiful but also stand up to those elements over time.
Solution:
The E. F. San Juan team and the talented architects at KVA settled upon ipe (pronounced “eepay”) for this project. It is one of the only woods that will sink when placed in water (you would not want to make a boat out of ipe!). This species is also commonly known as ironwood because it is so dense, making it virtually rot-resistant, and therefore an excellent choice for the substantial pieces of millwork needed for this project.
However, ipe comes with its own challenges; its weight and density make it difficult to put through machines and glue. These factors also come into play for hinging when using ipe for a gate or door, which we did here. We used innovative joining methods to ensure that the gates and shutters had secondary and tertiary means of support with regard to the joinery. We believe the results speak for themselves!
---
Photography by Layne Lillie, courtesy of Khoury & Vogt Architects

modern farmhouse w/ full front porch
Ispirazione per la villa grande bianca american style a due piani con rivestimento in cemento, tetto a padiglione e copertura a scandole
Ispirazione per la villa grande bianca american style a due piani con rivestimento in cemento, tetto a padiglione e copertura a scandole
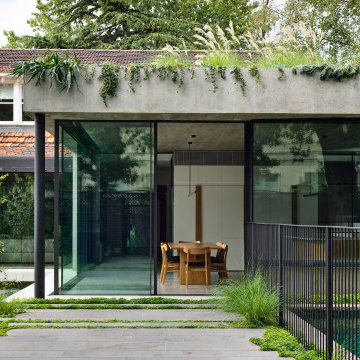
Ispirazione per la villa grande grigia a un piano con rivestimento in cemento, tetto piano e copertura verde

Ispirazione per la villa grande grigia contemporanea a due piani con rivestimento in cemento e tetto piano
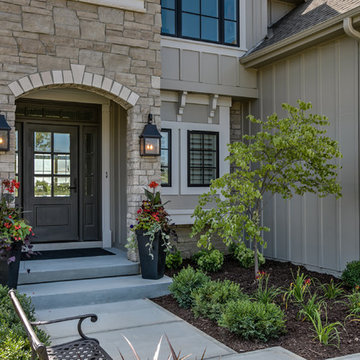
Esempio della villa grande grigia classica a due piani con rivestimento in cemento, tetto a capanna e copertura a scandole
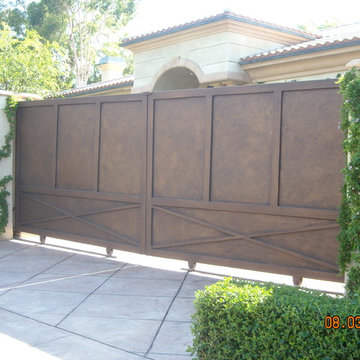
Ispirazione per la facciata di una casa grande beige mediterranea con rivestimento in cemento e tetto a capanna
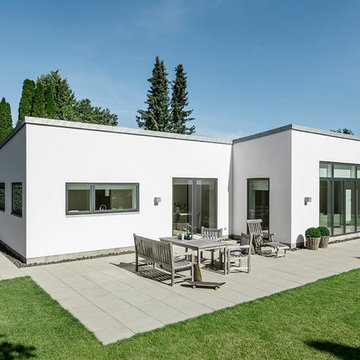
http://www.andre.dk/andre.dk/welcome.html
Immagine della facciata di una casa bianca moderna a un piano di medie dimensioni con rivestimento in cemento e tetto piano
Immagine della facciata di una casa bianca moderna a un piano di medie dimensioni con rivestimento in cemento e tetto piano
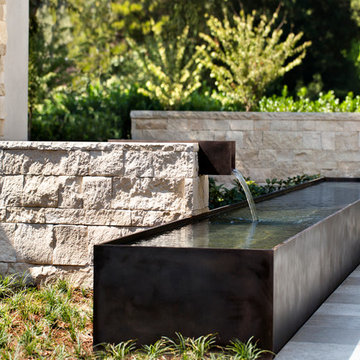
Bernard Andre Photography
Idee per la villa grande beige moderna a due piani in pietra e intonaco con copertura in metallo o lamiera
Idee per la villa grande beige moderna a due piani in pietra e intonaco con copertura in metallo o lamiera
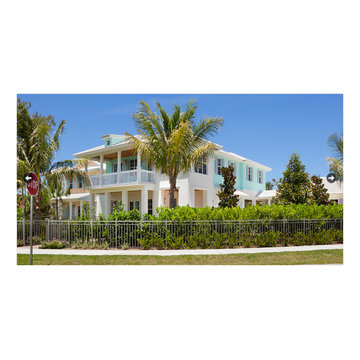
Foto della villa ampia multicolore tropicale a tre piani con rivestimento in cemento, tetto a padiglione e copertura in tegole
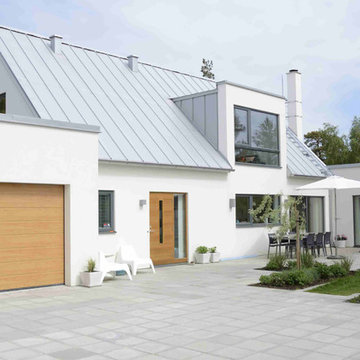
Ispirazione per la facciata di una casa grande bianca scandinava a due piani con tetto a capanna e rivestimento in cemento
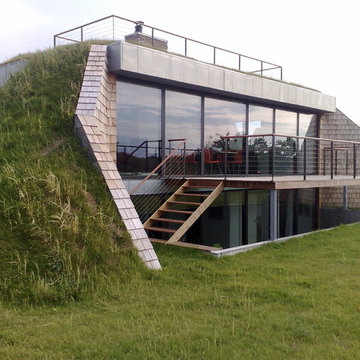
Foto della facciata di una casa verde contemporanea a due piani di medie dimensioni con rivestimento in cemento e tetto piano
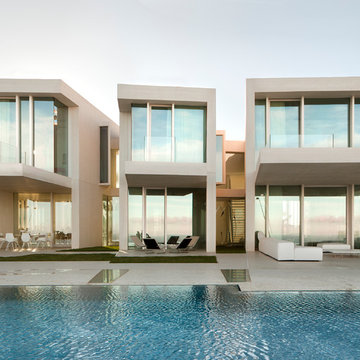
Mariela Apollonio
Idee per la facciata di una casa ampia beige contemporanea a due piani con tetto piano e rivestimento in cemento
Idee per la facciata di una casa ampia beige contemporanea a due piani con tetto piano e rivestimento in cemento
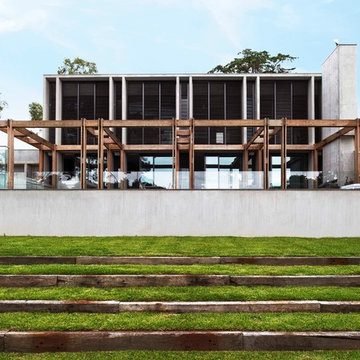
Earl Carter
Esempio della facciata di una casa contemporanea a due piani con rivestimento in cemento
Esempio della facciata di una casa contemporanea a due piani con rivestimento in cemento
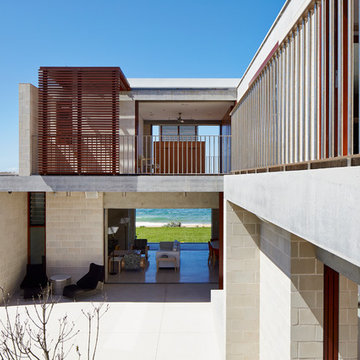
Porebski Architects, Beach House 2.
To address the brief an L-shaped plan was conceptualised. This takes the form of two wings around an internal north-facing courtyard, which becomes an enclosure against the sometimes harsh elements. The courtyard not only becomes a private sanctuary that engages with the beach and the bush behind, but is also a necessary space for a beach house in this location.
Photo: Conor Quinn
Facciate di case in pietra e intonaco con rivestimento in cemento
4
