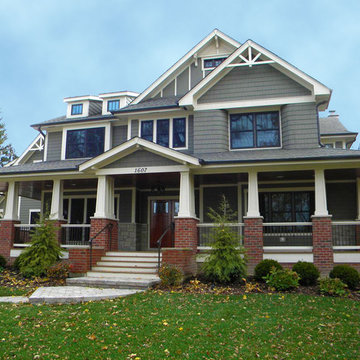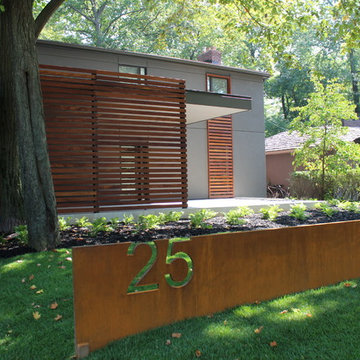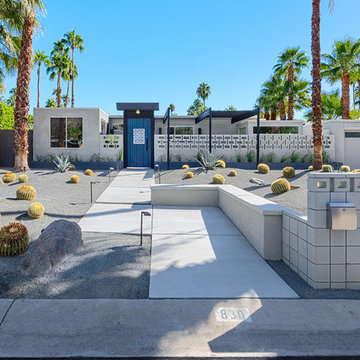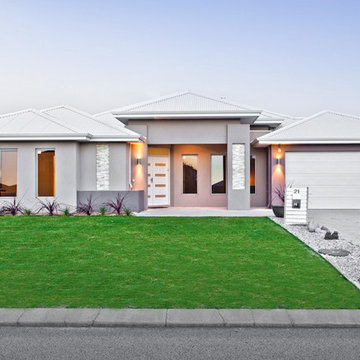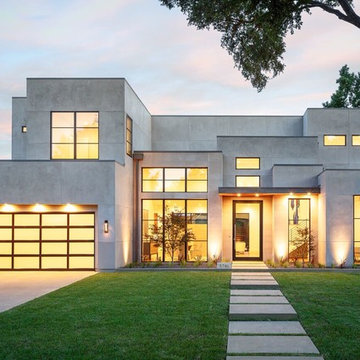Facciate di case grigie
Filtra anche per:
Budget
Ordina per:Popolari oggi
21 - 40 di 62 foto
1 di 3
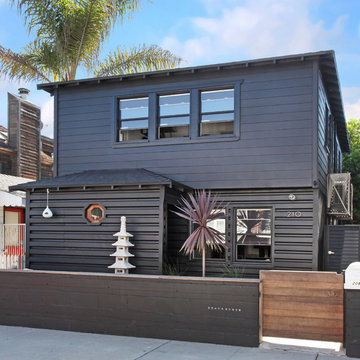
Jeri Koegel
Foto della facciata di una casa grigia stile marinaro a due piani
Foto della facciata di una casa grigia stile marinaro a due piani
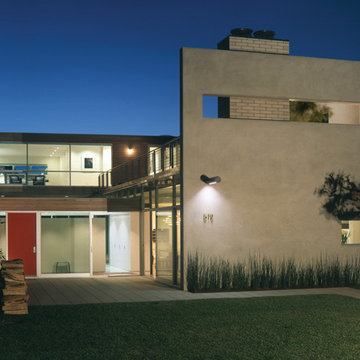
Photograph by Clark Davis
Idee per la villa grigia moderna a due piani di medie dimensioni con rivestimenti misti e tetto piano
Idee per la villa grigia moderna a due piani di medie dimensioni con rivestimenti misti e tetto piano
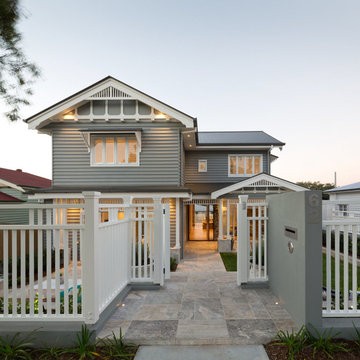
Angus Martin
Ispirazione per la facciata di una casa grigia classica a due piani di medie dimensioni con rivestimento in legno e tetto a capanna
Ispirazione per la facciata di una casa grigia classica a due piani di medie dimensioni con rivestimento in legno e tetto a capanna
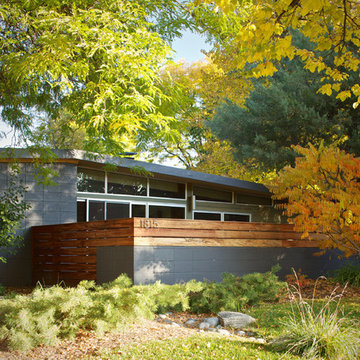
Tigerwood Horizontal Fence on Cinder Block Patio Wall. Opened Entire Front of House Adding New Windows, Patio Doors and Clerestory. Photo by David Lauer. www.davidlauerphotography.com
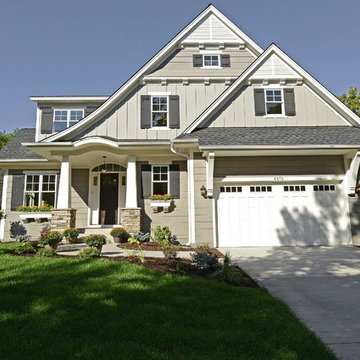
Professionally Staged by Ambience at Home http://ambiance-athome.com/
Professionally Photographed by SpaceCrafting http://spacecrafting.com

Exterior of the house was transformed with minor changes to enhance its Cape Cod character. Entry is framed with pair of crape myrtle trees, and new picket fence encloses front garden. Exterior colors are Benjamin Moore: "Smokey Taupe" for siding, "White Dove" for trim, and "Pale Daffodil" for door and windows.
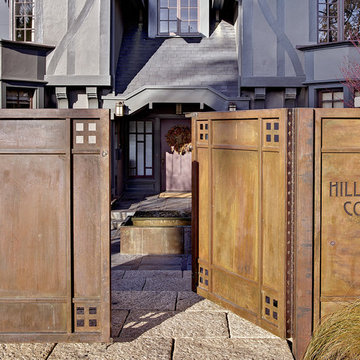
Copyrights: WA design
Foto della villa grande grigia american style a due piani con rivestimento in stucco e copertura a scandole
Foto della villa grande grigia american style a due piani con rivestimento in stucco e copertura a scandole
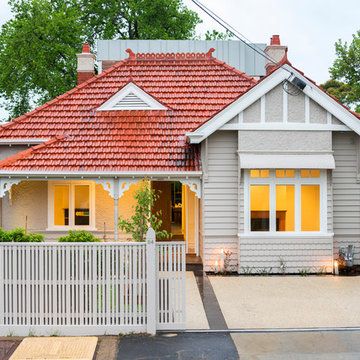
The rejuvenated front facade of the existing part of the house. A hint of the extension can be seen behind with the titanium zinc cladding visible above the existing roof line.
Photography by Rachel Lewis.
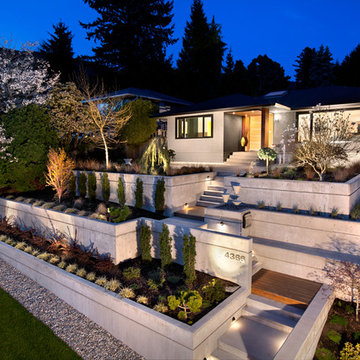
CCI Renovations/North Vancouver/Photos - Ema Peter.
Featured on the cover of the June/July 2012 issue of Homes and Living magazine this interpretation of mid century modern architecture wow's you from every angle.
The front yard of the home was completely stripped away and and rebuilt from the curbside up to the home. Extensive retaining walls married with wooden stair and landing elements complement the overall look of the home.

Mid-Century Modernism inspired our design for this new house in Noe Valley. The exterior is distinguished by cubic massing, well proportioned forms and use of contrasting but harmonious natural materials. These include clear cedar, stone, aluminum, colored stucco, glass railings, slate and painted wood. At the rear yard, stepped terraces provide scenic views of downtown and the Bay Bridge. Large sunken courts allow generous natural light to reach the below grade guest bedroom and office behind the first floor garage. The upper floors bedrooms and baths are flooded with natural light from carefully arranged windows that open the house to panoramic views. A mostly open plan with 10 foot ceilings and an open stairwell combine with metal railings, dropped ceilings, fin walls, a stone fireplace, stone counters and teak floors to create a unified interior.
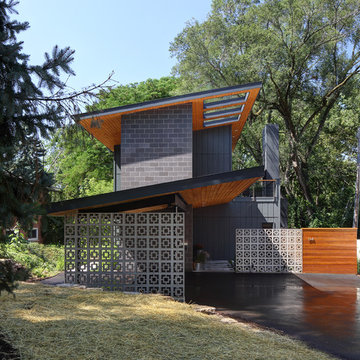
Tricia Shay Photography
Esempio della facciata di una casa grigia contemporanea a due piani di medie dimensioni con rivestimenti misti
Esempio della facciata di una casa grigia contemporanea a due piani di medie dimensioni con rivestimenti misti
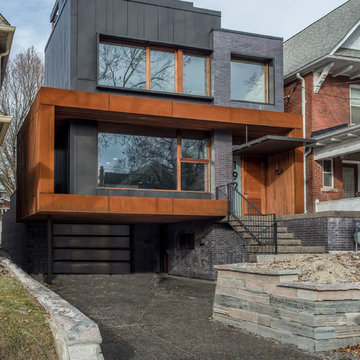
Architecture Lead: Graham Smith
Architecture: Logan Amos
Idee per la facciata di una casa grigia contemporanea a tre piani di medie dimensioni con rivestimenti misti
Idee per la facciata di una casa grigia contemporanea a tre piani di medie dimensioni con rivestimenti misti
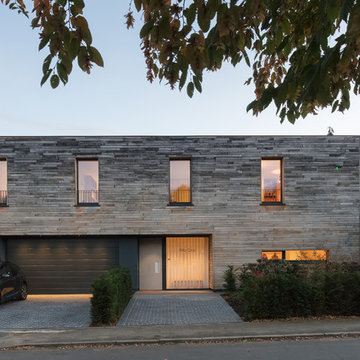
Quinlin Lake
Ispirazione per la villa grigia contemporanea a due piani di medie dimensioni con rivestimento in legno e tetto piano
Ispirazione per la villa grigia contemporanea a due piani di medie dimensioni con rivestimento in legno e tetto piano
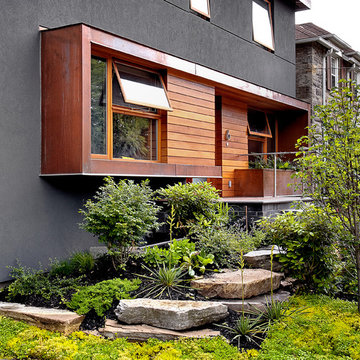
Architecture: Graham Smith
Construction: David Aaron Associates
Engineering: CUCCO engineering + design
Mechanical: Canadian HVAC Design
Foto della facciata di una casa grigia contemporanea a due piani di medie dimensioni con rivestimento in stucco
Foto della facciata di una casa grigia contemporanea a due piani di medie dimensioni con rivestimento in stucco
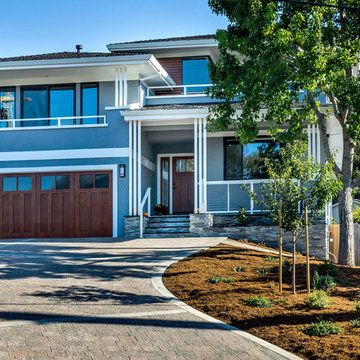
photo: Mark Pinkerton
Immagine della facciata di una casa grigia contemporanea a due piani
Immagine della facciata di una casa grigia contemporanea a due piani
Facciate di case grigie
2
