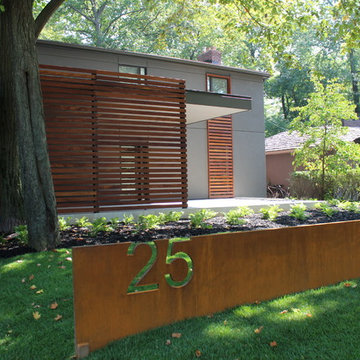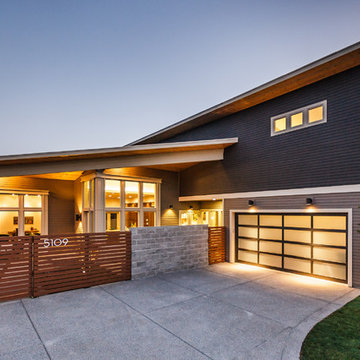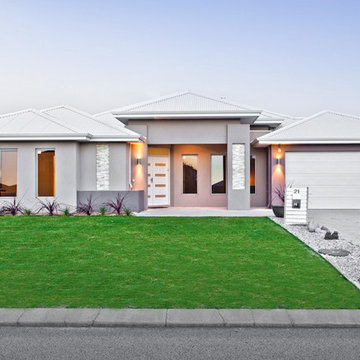Facciate di case grigie
Filtra anche per:
Budget
Ordina per:Popolari oggi
1 - 20 di 62 foto
1 di 3
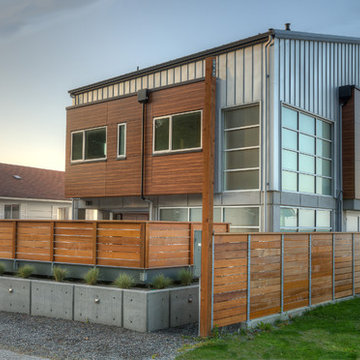
View from road. Photography by Lucas Henning.
Esempio della facciata di una casa piccola grigia contemporanea a due piani con rivestimento in metallo e copertura in metallo o lamiera
Esempio della facciata di una casa piccola grigia contemporanea a due piani con rivestimento in metallo e copertura in metallo o lamiera
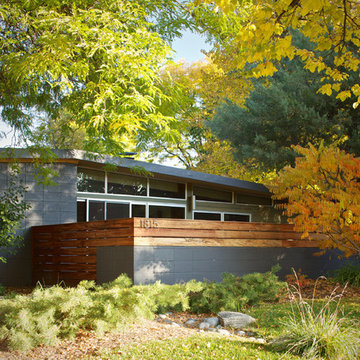
Tigerwood Horizontal Fence on Cinder Block Patio Wall. Opened Entire Front of House Adding New Windows, Patio Doors and Clerestory. Photo by David Lauer. www.davidlauerphotography.com
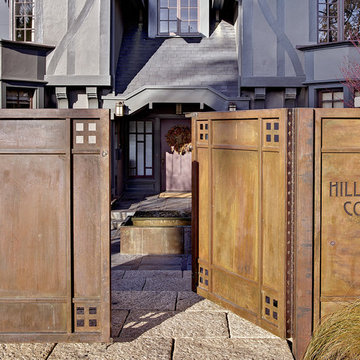
Copyrights: WA design
Foto della villa grande grigia american style a due piani con rivestimento in stucco e copertura a scandole
Foto della villa grande grigia american style a due piani con rivestimento in stucco e copertura a scandole
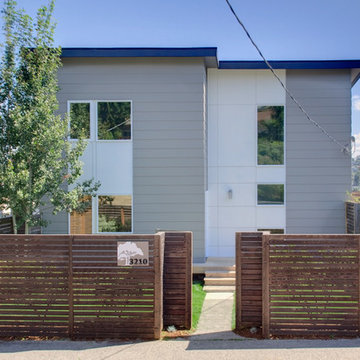
Levi Clark From Soundview Photography
Ispirazione per la facciata di una casa grigia contemporanea
Ispirazione per la facciata di una casa grigia contemporanea
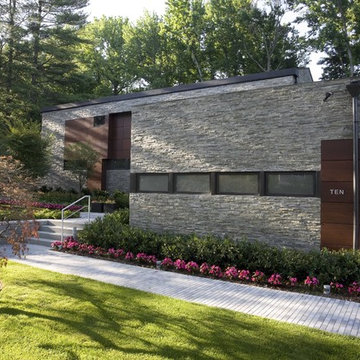
Foto della facciata di una casa grande grigia moderna a due piani con rivestimento in pietra e tetto piano
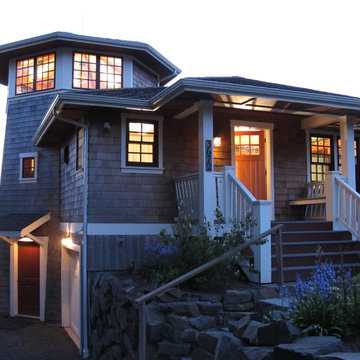
The welcoming front porch has benches built into the guardrails for enjoying a cup of coffee in the morning sun.
Photo copyright Howard Miller
Esempio della villa grigia classica a tre piani di medie dimensioni con rivestimento in legno, tetto a padiglione e copertura a scandole
Esempio della villa grigia classica a tre piani di medie dimensioni con rivestimento in legno, tetto a padiglione e copertura a scandole
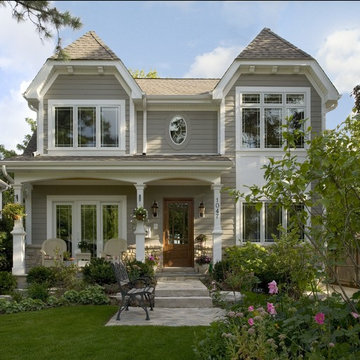
Esempio della facciata di una casa grande grigia classica a due piani con falda a timpano
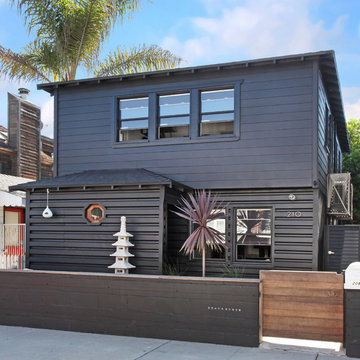
Jeri Koegel
Foto della facciata di una casa grigia stile marinaro a due piani
Foto della facciata di una casa grigia stile marinaro a due piani
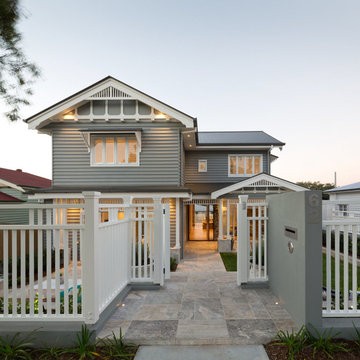
Angus Martin
Ispirazione per la facciata di una casa grigia classica a due piani di medie dimensioni con rivestimento in legno e tetto a capanna
Ispirazione per la facciata di una casa grigia classica a due piani di medie dimensioni con rivestimento in legno e tetto a capanna
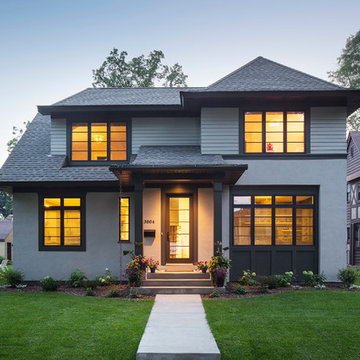
Esempio della facciata di una casa grigia classica a due piani di medie dimensioni con rivestimento in stucco e tetto a padiglione
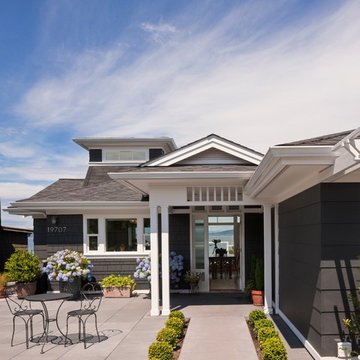
Main entry & courtyard: Sozinho Imagery
Idee per la facciata di una casa grigia stile marinaro a un piano
Idee per la facciata di una casa grigia stile marinaro a un piano

Exterior of the house was transformed with minor changes to enhance its Cape Cod character. Entry is framed with pair of crape myrtle trees, and new picket fence encloses front garden. Exterior colors are Benjamin Moore: "Smokey Taupe" for siding, "White Dove" for trim, and "Pale Daffodil" for door and windows.
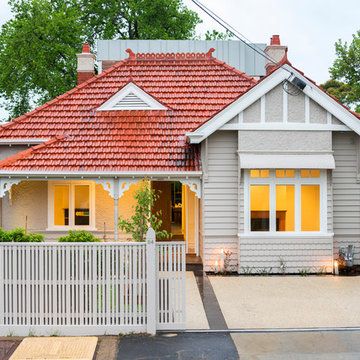
The rejuvenated front facade of the existing part of the house. A hint of the extension can be seen behind with the titanium zinc cladding visible above the existing roof line.
Photography by Rachel Lewis.
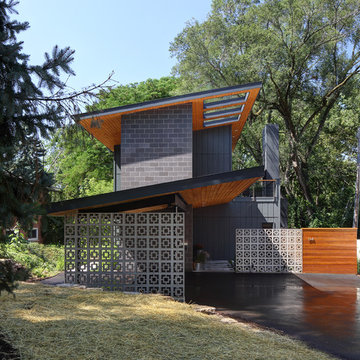
Tricia Shay Photography
Esempio della facciata di una casa grigia contemporanea a due piani di medie dimensioni con rivestimenti misti
Esempio della facciata di una casa grigia contemporanea a due piani di medie dimensioni con rivestimenti misti
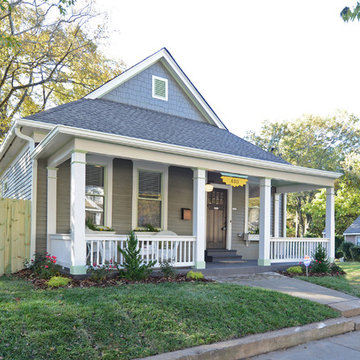
Remodeled exterior of former derelict property in the Grant Park Historic District of Atlanta, GA
Immagine della villa piccola grigia classica a un piano con rivestimento in legno, tetto a padiglione e copertura a scandole
Immagine della villa piccola grigia classica a un piano con rivestimento in legno, tetto a padiglione e copertura a scandole
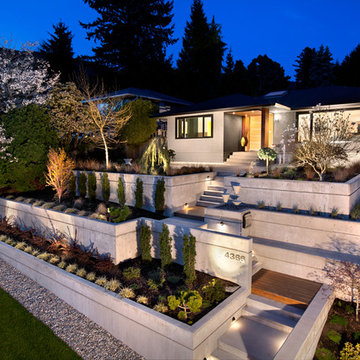
CCI Renovations/North Vancouver/Photos - Ema Peter.
Featured on the cover of the June/July 2012 issue of Homes and Living magazine this interpretation of mid century modern architecture wow's you from every angle.
The front yard of the home was completely stripped away and and rebuilt from the curbside up to the home. Extensive retaining walls married with wooden stair and landing elements complement the overall look of the home.
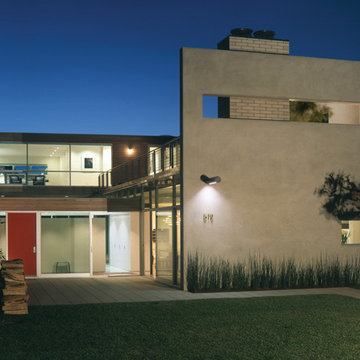
Photograph by Clark Davis
Idee per la villa grigia moderna a due piani di medie dimensioni con rivestimenti misti e tetto piano
Idee per la villa grigia moderna a due piani di medie dimensioni con rivestimenti misti e tetto piano
Facciate di case grigie
1
