Facciate di case grigie
Filtra anche per:
Budget
Ordina per:Popolari oggi
61 - 80 di 1.958 foto
1 di 3
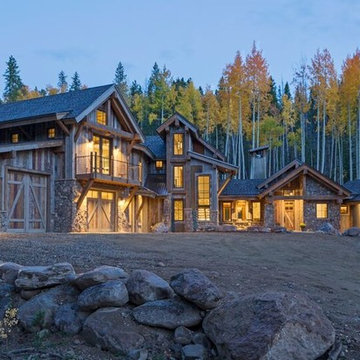
On a secluded 40 acres in Colorado with Ranch Creek winding through, this new home is a compilation of smaller dwelling areas stitched together by a central artery, evoking a sense of the actual river nearby.
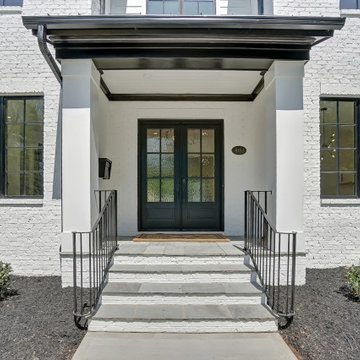
Esempio della villa grande bianca a due piani con rivestimento in mattone verniciato, tetto a capanna, copertura a scandole, tetto nero e pannelli e listelle di legno

Our latest project completed 2019.
8,600 Sqft work of art! 3 floors including 2,200 sqft of basement, temperature controlled wine cellar, full basketball court, outdoor barbecue, herb garden and more. Fine craftsmanship and attention to details.
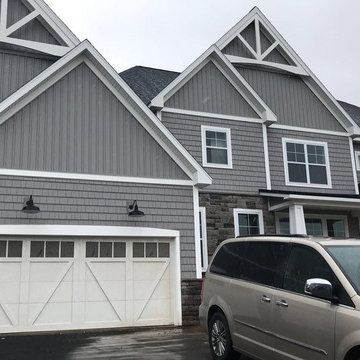
Idee per la villa grande grigia classica a tre piani con rivestimento in vinile, tetto a capanna e copertura a scandole
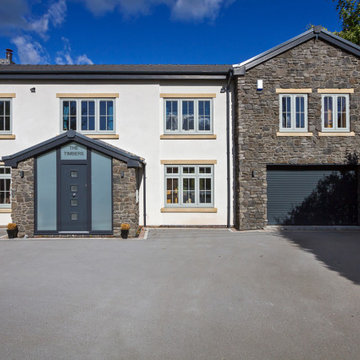
Project Completion
The property is an amazing transformation. We've taken a dark and formerly disjointed house and broken down the rooms barriers to create a light and spacious home for all the family.
Our client’s love spending time together and they now they have a home where all generations can comfortably come together under one roof.
The open plan kitchen / living space is large enough for everyone to gather whilst there are areas like the snug to get moments of peace and quiet away from the hub of the home.
We’ve substantially increased the size of the property using no more than the original footprint of the existing house. The volume gained has allowed them to create five large bedrooms, two with en-suites and a family bathroom on the first floor providing space for all the family to stay.
The home now combines bright open spaces with secluded, hidden areas, designed to make the most of the views out to their private rear garden and the landscape beyond.
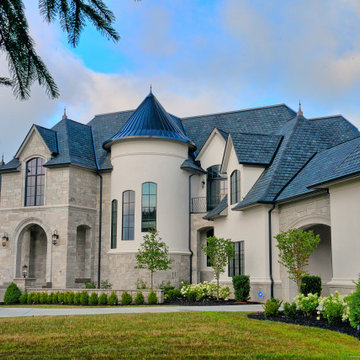
A long driveway leads you to this amazing home. It features a covered and arched entry, two front turrets and a mix of stucco and stone covers the exterior. As you drive up to the home, there is a stone arch that leads to the back where you access the garage and the carriage house.
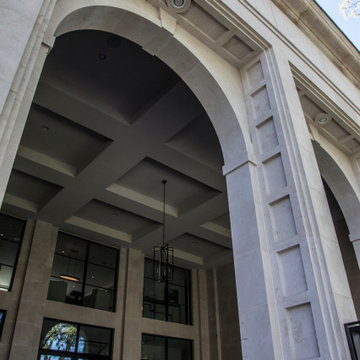
entry Arch
Esempio della villa grande beige moderna a due piani con rivestimento in pietra, tetto a padiglione e copertura a scandole
Esempio della villa grande beige moderna a due piani con rivestimento in pietra, tetto a padiglione e copertura a scandole
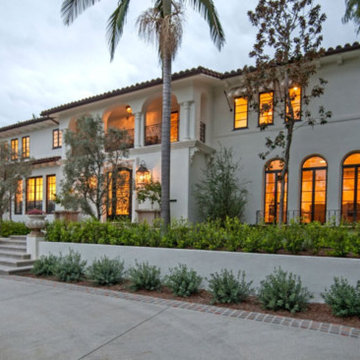
Esempio della villa grande bianca mediterranea a due piani con tetto a capanna e copertura a scandole
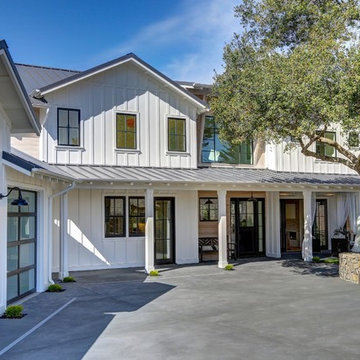
PA has created an elegant Modern Farmhouse design for a farm-to-table lifestyle. This new home is 3400 sf with 5 bedroom, 4 ½ bath and a 3 car garage on very large 26,724 sf lot in Mill Valley with incredible views. Flowing Indoor-outdoor spaces. Light, airy and bright. Fresh, natural contemporary design, with organic inspirations.
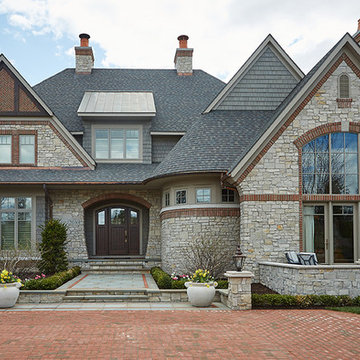
Builder: J. Peterson Homes
Interior Designer: Francesca Owens
Photographers: Ashley Avila Photography, Bill Hebert, & FulView
Capped by a picturesque double chimney and distinguished by its distinctive roof lines and patterned brick, stone and siding, Rookwood draws inspiration from Tudor and Shingle styles, two of the world’s most enduring architectural forms. Popular from about 1890 through 1940, Tudor is characterized by steeply pitched roofs, massive chimneys, tall narrow casement windows and decorative half-timbering. Shingle’s hallmarks include shingled walls, an asymmetrical façade, intersecting cross gables and extensive porches. A masterpiece of wood and stone, there is nothing ordinary about Rookwood, which combines the best of both worlds.
Once inside the foyer, the 3,500-square foot main level opens with a 27-foot central living room with natural fireplace. Nearby is a large kitchen featuring an extended island, hearth room and butler’s pantry with an adjacent formal dining space near the front of the house. Also featured is a sun room and spacious study, both perfect for relaxing, as well as two nearby garages that add up to almost 1,500 square foot of space. A large master suite with bath and walk-in closet which dominates the 2,700-square foot second level which also includes three additional family bedrooms, a convenient laundry and a flexible 580-square-foot bonus space. Downstairs, the lower level boasts approximately 1,000 more square feet of finished space, including a recreation room, guest suite and additional storage.
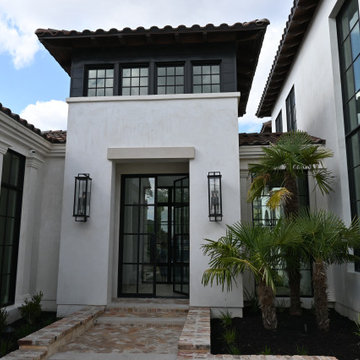
Idee per la villa grande bianca contemporanea a due piani con rivestimento in metallo, tetto a padiglione, copertura in tegole e tetto rosso

With 100 acres of forest this 12,000 square foot magnificent home is a dream come true and designed for entertaining. The use log and glass combine to make it warm and welcoming.
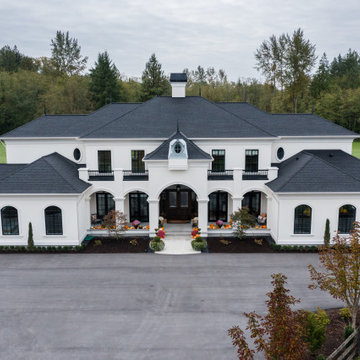
Foto della villa ampia bianca classica a due piani con copertura in tegole e tetto grigio
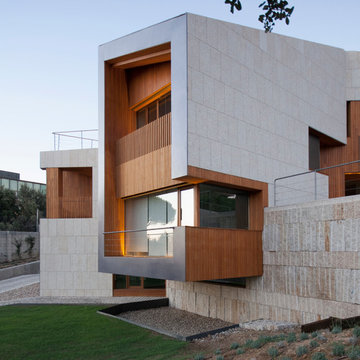
Idee per la casa con tetto a falda unica ampio grigio contemporaneo a tre piani con rivestimenti misti
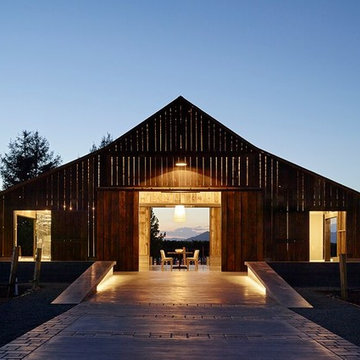
Immagine della facciata di una casa grande marrone country a un piano con rivestimento in legno e tetto a capanna
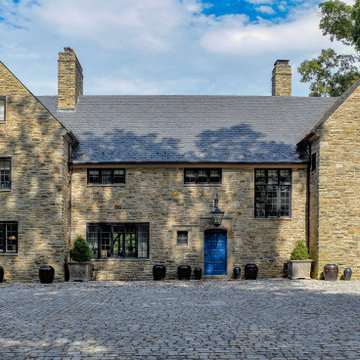
Stone Country Home renovated by Kimmel Studio Architects.
Foto della villa ampia beige classica a tre piani con rivestimento in pietra, tetto a capanna e copertura a scandole
Foto della villa ampia beige classica a tre piani con rivestimento in pietra, tetto a capanna e copertura a scandole
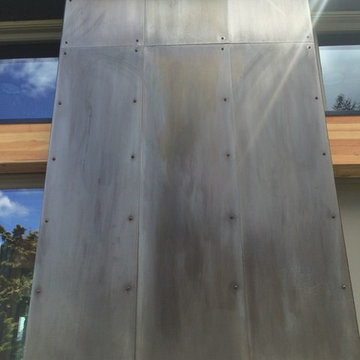
Closeup of our hand-rubbed blackened stainless exterior siding. Grommet-heads are used to fasten the sheets together for a more industrial, steam-punk look.
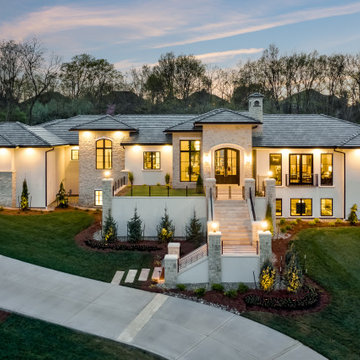
Exterior Front with Grand Staircase Entrance
Idee per la villa grande mediterranea a un piano con rivestimento in stucco, tetto a padiglione e copertura in tegole
Idee per la villa grande mediterranea a un piano con rivestimento in stucco, tetto a padiglione e copertura in tegole
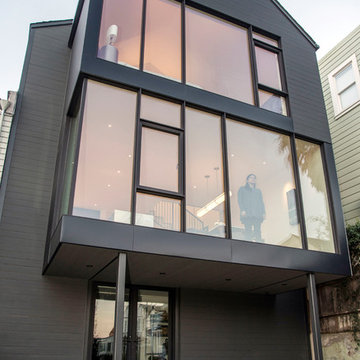
Idee per la facciata di una casa moderna a tre piani di medie dimensioni
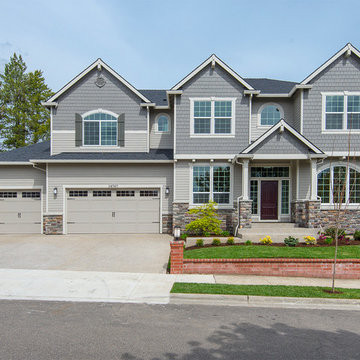
This is the exterior view of one of our specialty SPEC homes. We spent 2 years putting a lot detail and upgraded into this home. This one was a special home to us, as it is its own home, not one in a subdivision. Photos taken by the Crandall Group & Danyel Rodgers
Facciate di case grigie
4