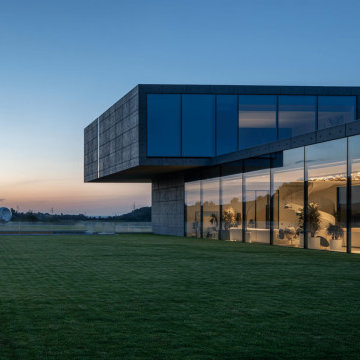Facciate di case grigie
Filtra anche per:
Budget
Ordina per:Popolari oggi
161 - 180 di 1.958 foto
1 di 3
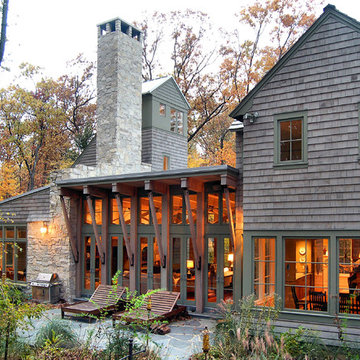
Foto della facciata di una casa grande classica a tre piani con rivestimento in legno
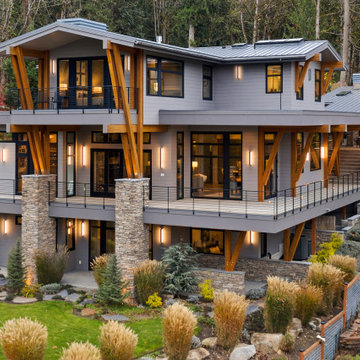
A stunning example of NW Contemporary architecture and design, this custom home with stately exterior features and lovingly crafted finishes, seamlessly incorporates interior and exterior spaces. Showcasing the finest materials within a dramatic open plan showcasing floor to ceiling glass, the residence is infused with natural light. Interior living spaces and patio's face west to provide wide swaths of brilliant lake views and sunsets. Elevated amenities include luxe Kitchen with Butler’s pantry, cocktail lounge, outdoor Kitchen w/built-in BBQ, wet bar, outdoor fireplace and 6 car garage
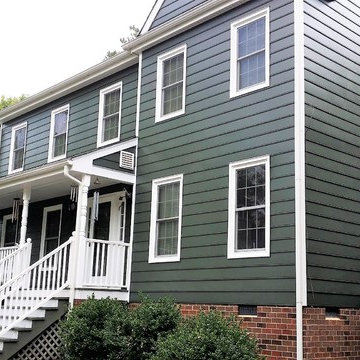
Exterior painting is a great option when you want to try out a new color on your home. Or if you just want to give it a fresher look.
Immagine della villa grande verde classica a due piani con rivestimento in vinile
Immagine della villa grande verde classica a due piani con rivestimento in vinile
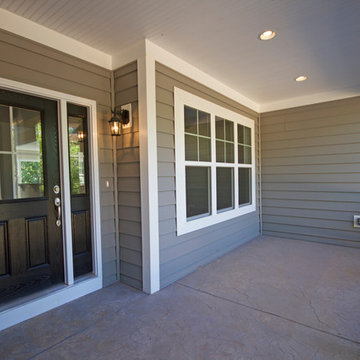
Foto della villa grande grigia classica a un piano con rivestimenti misti, falda a timpano e copertura a scandole
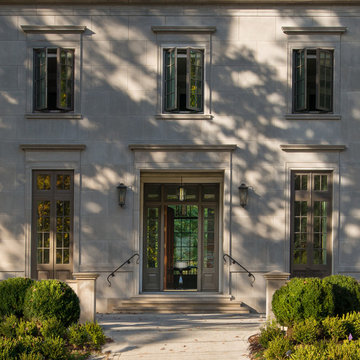
(continued from the first slide, slightly wider opening Continues the transom of the other windows but as flanking side lights allowing more light in this way and is centered with a contrasting material that has color and life: A mahogany door. John Cole Photography,
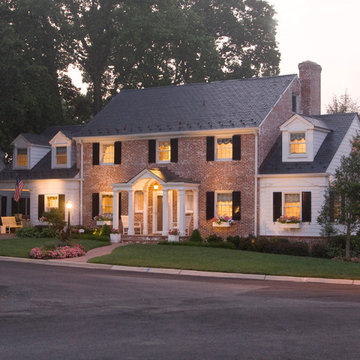
Garage, Entrance, Side, and Porch Renovation
Ispirazione per la villa ampia rossa classica a due piani con rivestimento in mattoni, tetto a padiglione e copertura a scandole
Ispirazione per la villa ampia rossa classica a due piani con rivestimento in mattoni, tetto a padiglione e copertura a scandole
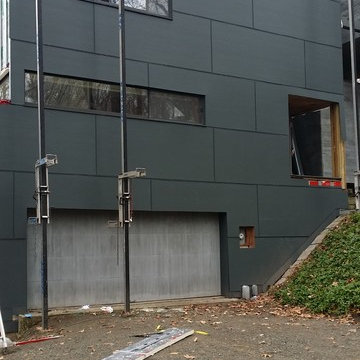
Removed vertical cedar and installed Hardie Panel with Stainless Steel color matched screws and color matched fry reglet aluminum channels. Creating a rainscreen application.
Photo by: Woody Priest
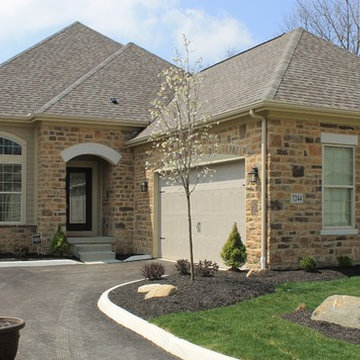
This model home is the perfect combination of modern elegance and simplicity.
Idee per la facciata di una casa beige classica a un piano di medie dimensioni con rivestimenti misti
Idee per la facciata di una casa beige classica a un piano di medie dimensioni con rivestimenti misti
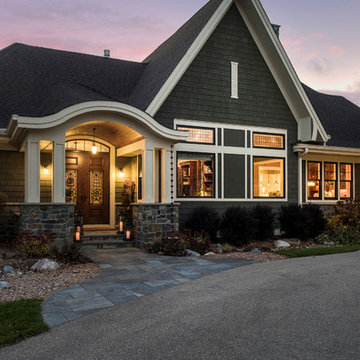
Spacecrafting
Ispirazione per la facciata di una casa ampia verde american style a due piani con rivestimento in legno e tetto a padiglione
Ispirazione per la facciata di una casa ampia verde american style a due piani con rivestimento in legno e tetto a padiglione
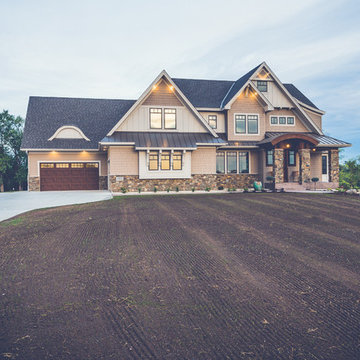
Custom Built Modern Home in Eagles Landing Neighborhood of Saint Augusta, Mn - Build by Werschay Homes.
-Steve Diamond Elements, #SDE
Foto della facciata di una casa grande beige country a due piani con rivestimento con lastre in cemento
Foto della facciata di una casa grande beige country a due piani con rivestimento con lastre in cemento
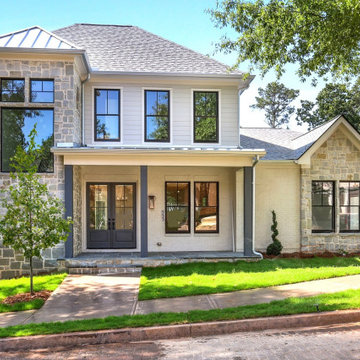
Ispirazione per la villa grande bianca classica a tre piani con rivestimento in pietra, tetto grigio e copertura mista
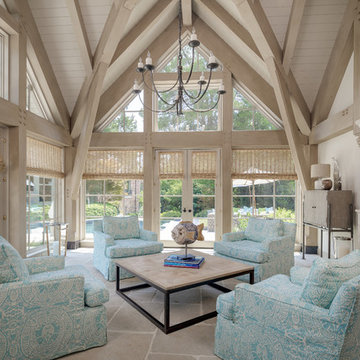
Charles Dilbeck designed the original structure of this house in 1935 in an amazing Dallas neighborhood known as Bluffview Estates. The original structure fell victim to many years of remodels and additions that left it in a state where it could have easily become a tear down statistic.
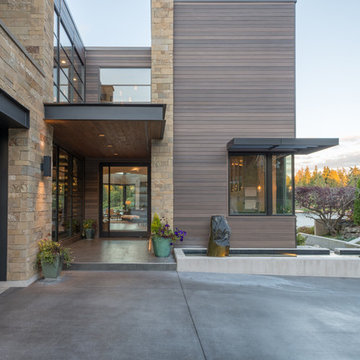
View to entry. Photography by Lucas Henning.
Esempio della facciata di una casa grande grigia contemporanea a tre piani con rivestimenti misti e copertura in metallo o lamiera
Esempio della facciata di una casa grande grigia contemporanea a tre piani con rivestimenti misti e copertura in metallo o lamiera
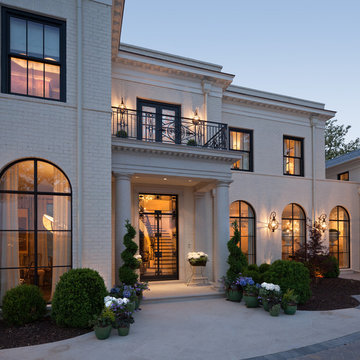
Immagine della villa ampia bianca classica a due piani con rivestimento in mattoni e tetto piano
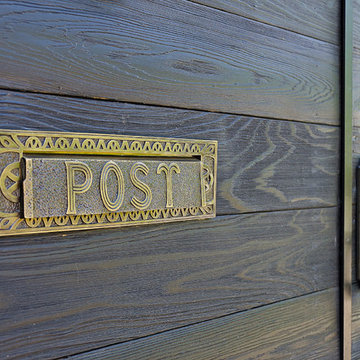
Designer: Laure Vincent Bouleau
Photo credit: Korbin Bielski
This fence, driveway gate and pedestrian gate were constructed using steel frames and horizontal 1 by 6 tongue & groove charred Cypress wood. The material is Kuro by reSAWN Timber.
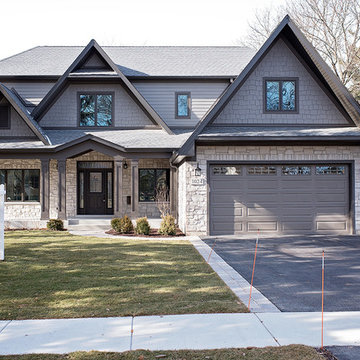
Why do we love weathered grays so much? Because they are neutrals with personality. With its warmth and adaptability, Aged Pewter is the perfect complement to both beiges and other grays. On this project Smardbuild install 6'' exp. cedarmill lap siding with Hardie trim - Rustic finish with custom color from Sherwin-Williams. Aluminum soffit with fascia + new aluminum gutters system. Front porch finished with Hardie panels with cedarmill finish all post and beam finished with Hardie trim product. Gables have Hardie Staggered Edge shingle siding. Front finished with real stone veneer, project include new Marvin windows with Provia entry door.
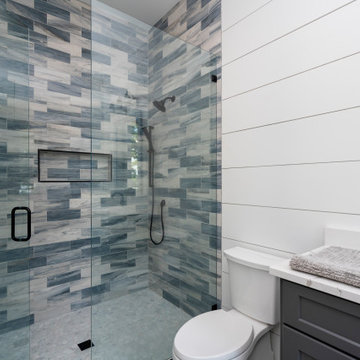
Immagine della villa ampia grigia country a due piani con rivestimento in pietra, tetto a capanna, copertura mista, tetto grigio e pannelli e listelle di legno

Foto della micro casa piccola verde classica a un piano con rivestimento in stucco, tetto a padiglione, copertura in tegole e tetto marrone
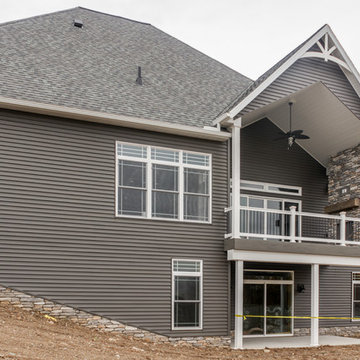
Esempio della villa grigia american style con rivestimenti misti, tetto a capanna e copertura a scandole
Facciate di case grigie
9
