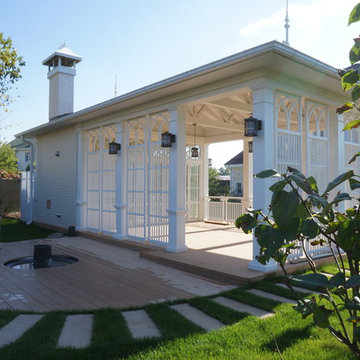Facciate di case grigie
Filtra anche per:
Budget
Ordina per:Popolari oggi
161 - 180 di 4.965 foto
1 di 3

Richmond Hill Design + Build brings you this gorgeous American four-square home, crowned with a charming, black metal roof in Richmond’s historic Ginter Park neighborhood! Situated on a .46 acre lot, this craftsman-style home greets you with double, 8-lite front doors and a grand, wrap-around front porch. Upon entering the foyer, you’ll see the lovely dining room on the left, with crisp, white wainscoting and spacious sitting room/study with French doors to the right. Straight ahead is the large family room with a gas fireplace and flanking 48” tall built-in shelving. A panel of expansive 12’ sliding glass doors leads out to the 20’ x 14’ covered porch, creating an indoor/outdoor living and entertaining space. An amazing kitchen is to the left, featuring a 7’ island with farmhouse sink, stylish gold-toned, articulating faucet, two-toned cabinetry, soft close doors/drawers, quart countertops and premium Electrolux appliances. Incredibly useful butler’s pantry, between the kitchen and dining room, sports glass-front, upper cabinetry and a 46-bottle wine cooler. With 4 bedrooms, 3-1/2 baths and 5 walk-in closets, space will not be an issue. The owner’s suite has a freestanding, soaking tub, large frameless shower, water closet and 2 walk-in closets, as well a nice view of the backyard. Laundry room, with cabinetry and counter space, is conveniently located off of the classic central hall upstairs. Three additional bedrooms, all with walk-in closets, round out the second floor, with one bedroom having attached full bath and the other two bedrooms sharing a Jack and Jill bath. Lovely hickory wood floors, upgraded Craftsman trim package and custom details throughout!
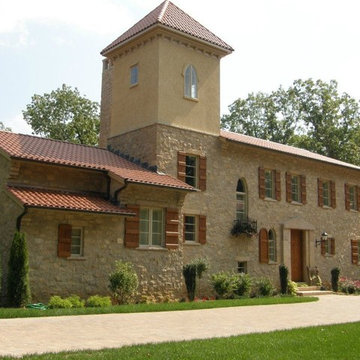
This residential home showcases Tuscan Antique natural thin veneer from the Quarry Mill. Tuscan Antique is a beautiful tumbled natural limestone veneer with a range of mostly gold tones. There are a few grey pieces as well as some light brown pieces in the mix. The tumbling process softens the edges and makes for a smoother texture. Although our display shows a raked mortar joint for consistency, Tuscan Antique lends itself to the flush or overgrout techniques of old-world architecture. Using a flush or overgrout technique takes you back to the times when stone was used structurally in the construction process. This is the perfect stone if your goal is to replicate a classic Italian villa.
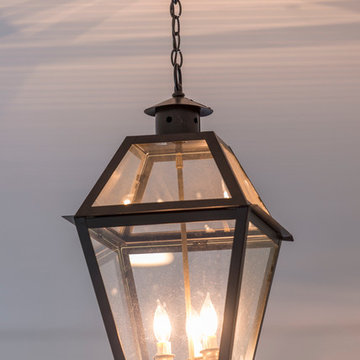
Jaime Alverez
http://www.jaimephoto.com
Immagine della villa ampia grigia classica a tre piani con rivestimento in stucco
Immagine della villa ampia grigia classica a tre piani con rivestimento in stucco
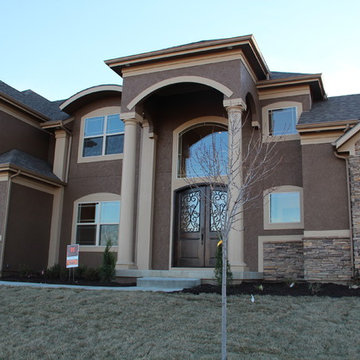
L&K Photography & Design LLC
Ispirazione per la facciata di una casa grande beige mediterranea a tre piani con rivestimento in stucco
Ispirazione per la facciata di una casa grande beige mediterranea a tre piani con rivestimento in stucco
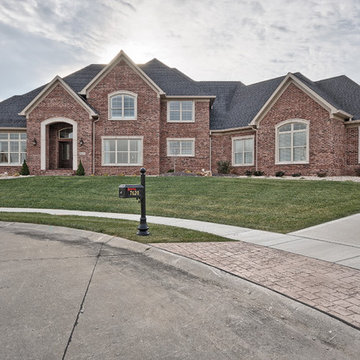
front elevation, limestone surrounds
Foto della facciata di una casa ampia rossa classica a due piani con rivestimento in mattoni e copertura a scandole
Foto della facciata di una casa ampia rossa classica a due piani con rivestimento in mattoni e copertura a scandole
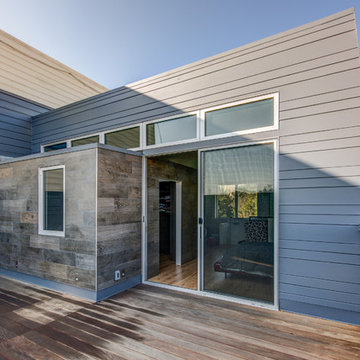
Treve Johnson Photography
Idee per la facciata di una casa grigia moderna a tre piani di medie dimensioni con rivestimento in legno e tetto piano
Idee per la facciata di una casa grigia moderna a tre piani di medie dimensioni con rivestimento in legno e tetto piano
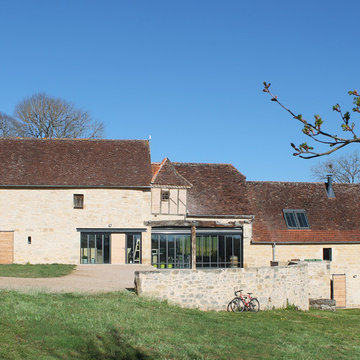
Immagine della facciata di una casa grande e fienile ristrutturato beige country a tre piani con rivestimento in pietra e tetto a capanna
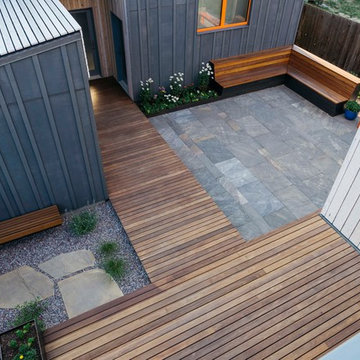
Derik Olsen Photography
Esempio della facciata di una casa piccola moderna
Esempio della facciata di una casa piccola moderna
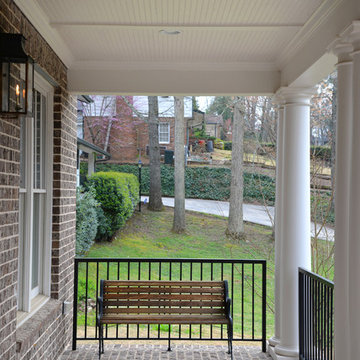
Ispirazione per la villa grande marrone classica a due piani con rivestimenti misti, tetto a padiglione e copertura mista
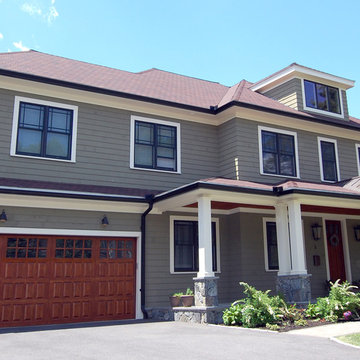
Eric H. Gjerde
Idee per la villa grande verde classica a due piani con rivestimento in legno, tetto a padiglione e copertura a scandole
Idee per la villa grande verde classica a due piani con rivestimento in legno, tetto a padiglione e copertura a scandole
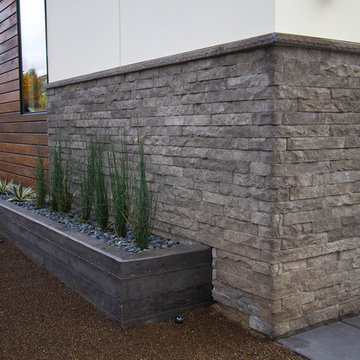
DC Fine Homes & Interiors
Immagine della facciata di una casa beige contemporanea a due piani di medie dimensioni con rivestimento in pietra e tetto a padiglione
Immagine della facciata di una casa beige contemporanea a due piani di medie dimensioni con rivestimento in pietra e tetto a padiglione
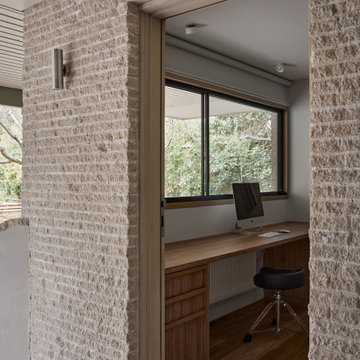
Situated along the coastal foreshore of Inverloch surf beach, this 7.4 star energy efficient home represents a lifestyle change for our clients. ‘’The Nest’’, derived from its nestled-among-the-trees feel, is a peaceful dwelling integrated into the beautiful surrounding landscape.
Inspired by the quintessential Australian landscape, we used rustic tones of natural wood, grey brickwork and deep eucalyptus in the external palette to create a symbiotic relationship between the built form and nature.
The Nest is a home designed to be multi purpose and to facilitate the expansion and contraction of a family household. It integrates users with the external environment both visually and physically, to create a space fully embracive of nature.
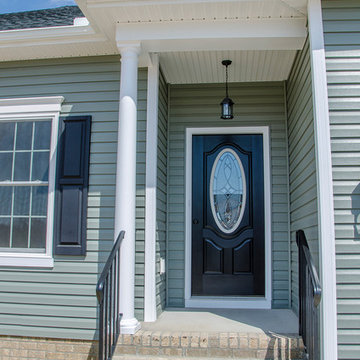
Beautiful ranch home with sage green siding
Idee per la villa verde classica a un piano di medie dimensioni con rivestimento in vinile, tetto a padiglione e copertura a scandole
Idee per la villa verde classica a un piano di medie dimensioni con rivestimento in vinile, tetto a padiglione e copertura a scandole
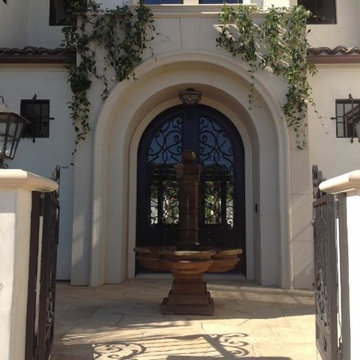
Ispirazione per la facciata di una casa grande beige mediterranea a due piani con rivestimento in pietra
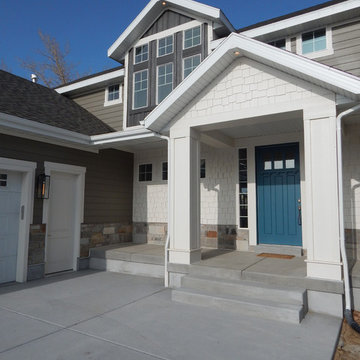
Therma Tru craftsman style door in Deep Sea Dive by Sherwin Williams. Shakes are Shoji White, Lap and Board is Anonymous and the Baton Board is Urban Bronze. All Sherwin Williams.
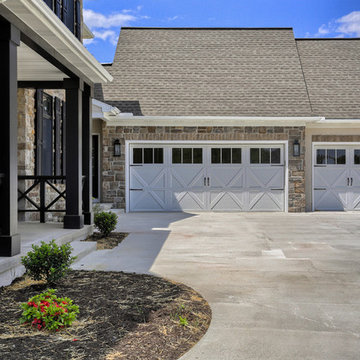
The Exterior in the Abigail model at 6443 Moline Lane, Harrisburg in Old Iron Estates.
Photo Credit: Justin Tearney
Esempio della facciata di una casa grande beige country a due piani con rivestimento in pietra
Esempio della facciata di una casa grande beige country a due piani con rivestimento in pietra
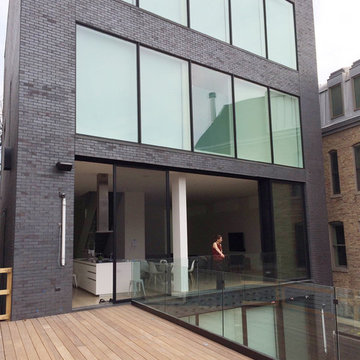
Telescoping and stacked glass panels open for continuous movement between kitchen and wood deck.
Idee per la facciata di una casa grande nera moderna a tre piani con rivestimento in mattoni
Idee per la facciata di una casa grande nera moderna a tre piani con rivestimento in mattoni
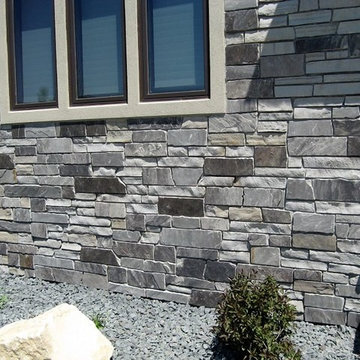
Charcoal Canyon natural thin stone veneer from the Quarry Mill gives this residential home a clean and modern look.
Foto della villa grigia moderna a due piani con rivestimento in pietra
Foto della villa grigia moderna a due piani con rivestimento in pietra
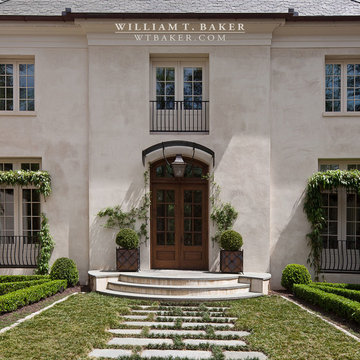
James Lockheart photography
Idee per la villa grande bianca classica a due piani con rivestimento in stucco e tetto a padiglione
Idee per la villa grande bianca classica a due piani con rivestimento in stucco e tetto a padiglione
Facciate di case grigie
9
