Facciate di case grigie
Filtra anche per:
Budget
Ordina per:Popolari oggi
181 - 200 di 4.972 foto
1 di 3
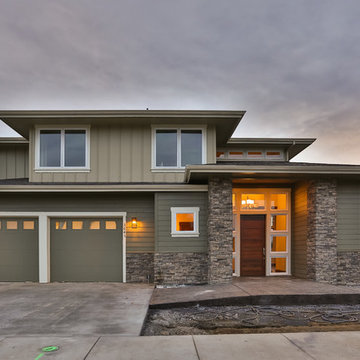
Immagine della facciata di una casa ampia verde moderna a tre piani con rivestimenti misti e tetto piano
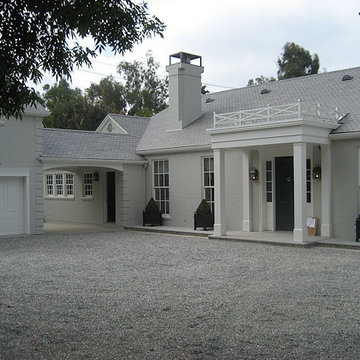
Ispirazione per la facciata di una casa grande grigia classica a due piani con rivestimento in mattoni e tetto a capanna
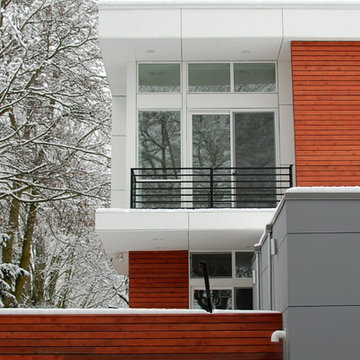
Miguel Edwards Photography
Idee per la facciata di una casa piccola rossa moderna a due piani con rivestimento in legno e tetto piano
Idee per la facciata di una casa piccola rossa moderna a due piani con rivestimento in legno e tetto piano
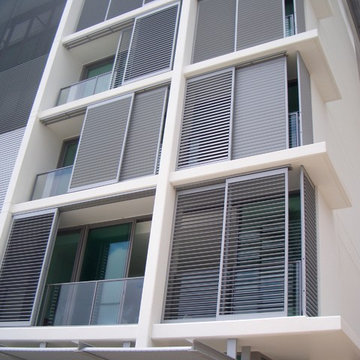
Weatherwell Elite aluminum shutters were used on this residential apartment building to enclose the outdoor balconies. It gave the residents an extra outdoor living space, and allowed the architect to control the integrity of the buildings design which can normally be frustrated with a mix match of resident window treatments. The aluminum shutters offered privacy, light and wind protection, and security. Functionality and design unite!
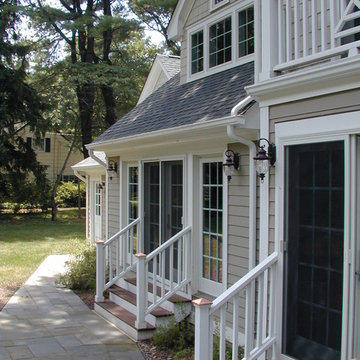
This was the expansion of an existing 1950's cape. A new second floor was added and included a master bedroom suite and additional bedrooms. The first floor expansion included a kitchen, eating area, mudroom, deck, and a front porch.

Idee per la facciata di una casa grande grigia moderna a due piani con rivestimento con lastre in cemento e copertura in metallo o lamiera
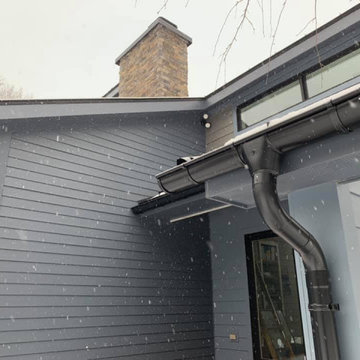
Black European style half round gutter system
Sunrise Gutters
New Paltz, NY
Ispirazione per la facciata di una casa classica
Ispirazione per la facciata di una casa classica
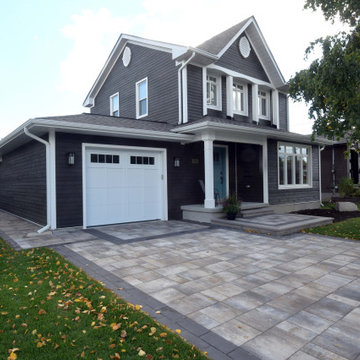
Clients wanted to modernize the exterior looks of their home, make the entrance area more functional and enlarge their garage doors.
We replaced the old siding with a high contrast combination of dark siding and white trim, giving the house a sleek and modern look.
The exterior doors and windows were replaced, and the garage doors enlarged. The new covered porch at the entrance offers shelter and adds a welcoming touch to the house.
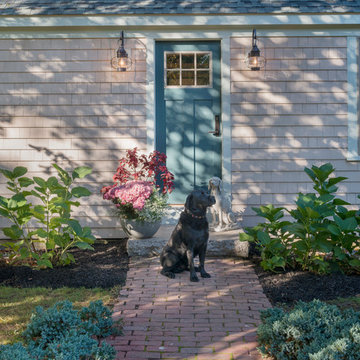
Nat Rea
Instagram: @redhousedesignbuild
Idee per la facciata di una casa piccola beige stile marinaro a due piani con rivestimento in legno e tetto a capanna
Idee per la facciata di una casa piccola beige stile marinaro a due piani con rivestimento in legno e tetto a capanna
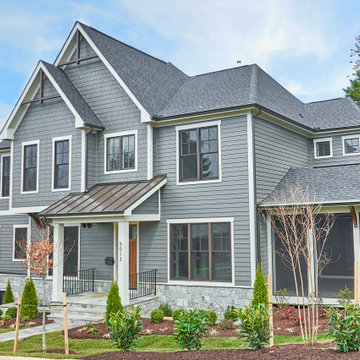
This transitional modern craftsman home has siding painted in Benjamin Moore's Kendall Charcoal, a gray stone foundation and stained wood accents. The bronze windows add contrast.
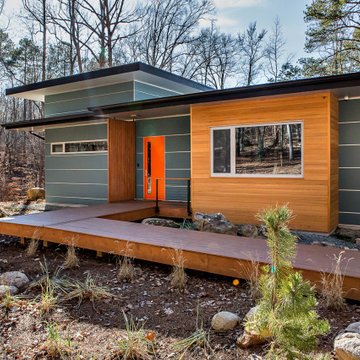
The entry has a generous wood ramp to allow the owners' parents to visit with no encumbrance from steps or tripping hazards. The orange front door has a long sidelight of glass to allow the owners to see who is at the front door. The wood accent is on the outside of the home office or study.
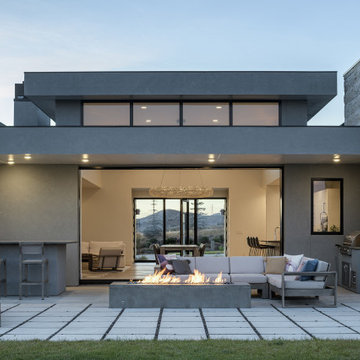
Entering the home through a floor-to-ceiling full light pivoting front door provides a sense of grandeur that continues through the home with immediate sightlines through the 16-foot wide sliding door at the opposite wall. The distinct black window frames provide a sleek modern aesthetic while providing European performance standards. The Glo A5h Series with double-pane glazing outperforms most North American triple pane windows due to high performance spacers, low iron glass, a larger continuous thermal break, and multiple air seals. By going double-pane the homeowners have been able to realize tremendous efficiency and cost effective durability while maintaining the clean architectural lines of the home design. The selection of our hidden sash option further cements the modern design by providing a seamless aesthetic on the exterior between fixed and operable windows.

Malibu, CA / Whole Home Remodel / Exterior Remodel
For this exterior home remodeling project, we installed all new windows around the entire home, a complete roof replacement, the re-stuccoing of the entire exterior, replacement of the window trim and fascia, and a fresh exterior paint to finish.
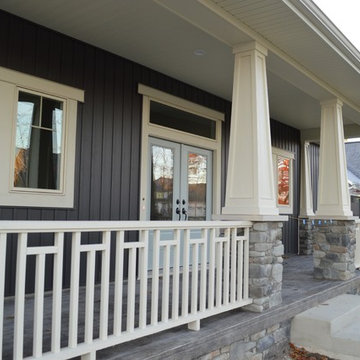
Double French Doors in baby blue! On a beautiful farmhouse, in dark grey. Classic front Porch detail with board and batten as siding.
Ispirazione per la villa blu country a due piani di medie dimensioni con rivestimento in vinile, tetto a capanna e copertura a scandole
Ispirazione per la villa blu country a due piani di medie dimensioni con rivestimento in vinile, tetto a capanna e copertura a scandole
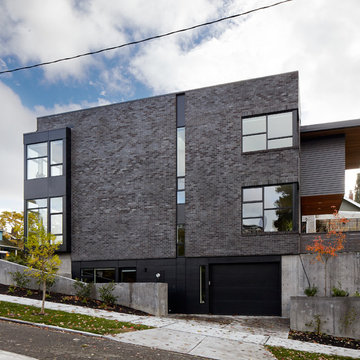
The garage is tucked under the house, and an exterior entry at the lower floor leads to a playroom and guest suite that may be converted to an accessory dwelling unit. Cantilevering floor and roof covers rear deck.

This home remodel by Galaxy Building includes a new 2nd story addition for a master suite. The remodel also includes a new front covered portico. In House Photography
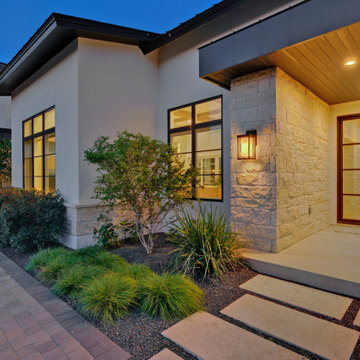
Esempio della villa grande beige classica a due piani con rivestimento in stucco, copertura in metallo o lamiera e tetto nero

Before and After: 6 Weeks Cosmetic Renovation On A Budget
Cosmetic renovation of an old 1960's house in Launceston Tasmania. Alenka and her husband builder renovated this house on a very tight budget without the help of any other tradesman. It was a warn-down older house with closed layout kitchen and no real character. With the right colour choices, smart decoration and 6 weeks of hard work, they brought the house back to life, restoring its old charm. The house was sold in 2018 for a record street price.
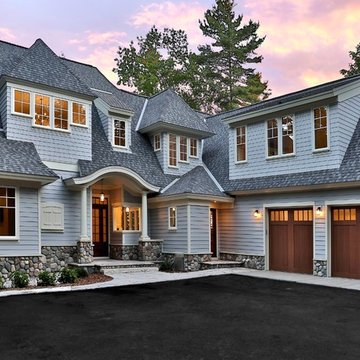
Esempio della villa grigia classica a due piani di medie dimensioni con rivestimento in legno, tetto a capanna, copertura a scandole e tetto grigio
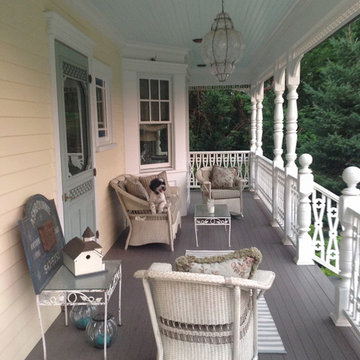
A complete remodel of a victorian home in the Centerport area of New York. Featuring 3 floors and showing off Ashbourne's best work.
Ispirazione per la facciata di una casa grande gialla classica a tre piani con rivestimento in legno
Ispirazione per la facciata di una casa grande gialla classica a tre piani con rivestimento in legno
Facciate di case grigie
10