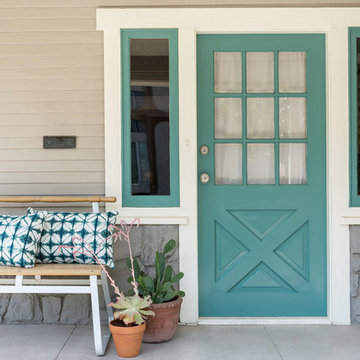Facciate di case grigie e verdi
Filtra anche per:
Budget
Ordina per:Popolari oggi
121 - 140 di 88.488 foto
1 di 3
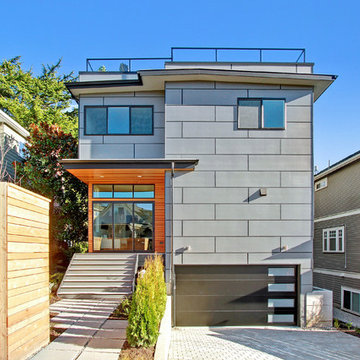
Idee per la villa grigia moderna a tre piani di medie dimensioni con rivestimento con lastre in cemento
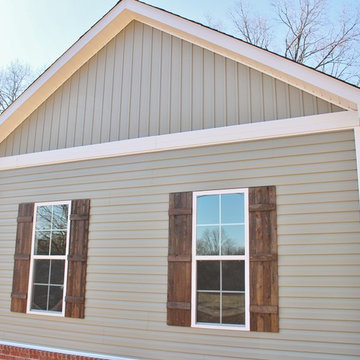
Esempio della villa verde american style a un piano di medie dimensioni con rivestimento in vinile, tetto a mansarda e copertura a scandole

Евгений Кулибаба
Idee per la facciata di una casa grigia country a due piani di medie dimensioni con rivestimento in legno, tetto a capanna e copertura in metallo o lamiera
Idee per la facciata di una casa grigia country a due piani di medie dimensioni con rivestimento in legno, tetto a capanna e copertura in metallo o lamiera
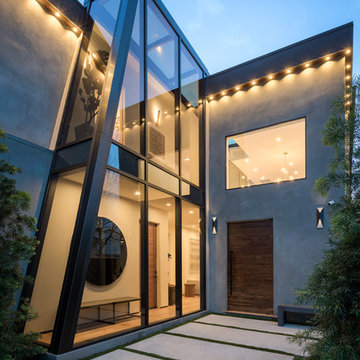
Tyler J Hogan / www.tylerjhogan.com
Idee per la villa grande grigia contemporanea a due piani con rivestimento in cemento e tetto piano
Idee per la villa grande grigia contemporanea a due piani con rivestimento in cemento e tetto piano
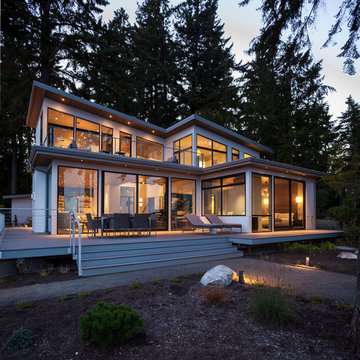
John Granen
Idee per la facciata di una casa grigia contemporanea a due piani con rivestimento con lastre in cemento e copertura in metallo o lamiera
Idee per la facciata di una casa grigia contemporanea a due piani con rivestimento con lastre in cemento e copertura in metallo o lamiera

Erik Bishoff Photography
Immagine della facciata di una casa piccola grigia contemporanea a un piano con rivestimento in legno e copertura in metallo o lamiera
Immagine della facciata di una casa piccola grigia contemporanea a un piano con rivestimento in legno e copertura in metallo o lamiera
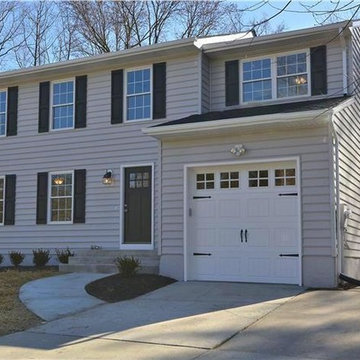
New gray siding, black shutters, and carriage style garage doors gave this home a much- needed curb appeal boost.
Immagine della villa grigia classica a due piani di medie dimensioni con rivestimento in vinile, tetto a capanna e copertura a scandole
Immagine della villa grigia classica a due piani di medie dimensioni con rivestimento in vinile, tetto a capanna e copertura a scandole
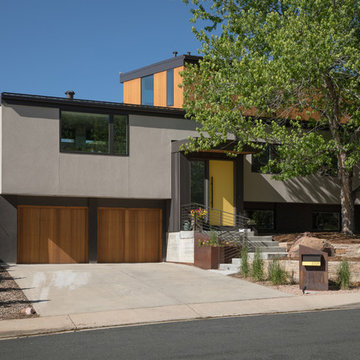
Idee per la facciata di una casa grigia contemporanea a piani sfalsati con rivestimenti misti
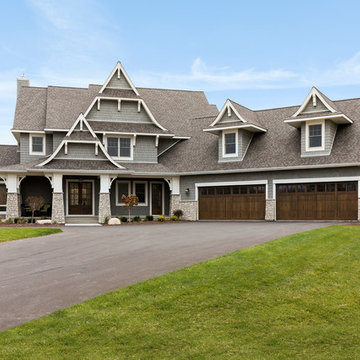
Ispirazione per la villa grande grigia stile marinaro a due piani con tetto a capanna e copertura a scandole
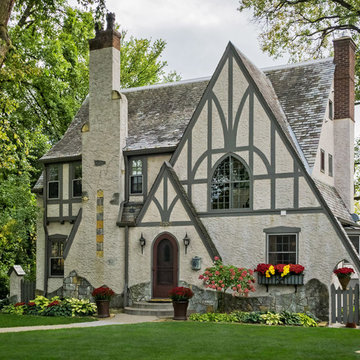
Exterior of Tudor Revival style residential home.
Exterior architectural photography by D'Arcy Leck.
Immagine della villa grande verde classica a tre piani con rivestimento in stucco, tetto a capanna e copertura a scandole
Immagine della villa grande verde classica a tre piani con rivestimento in stucco, tetto a capanna e copertura a scandole
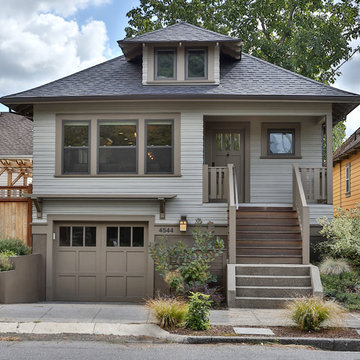
Esempio della villa grigia american style a due piani con tetto a padiglione e copertura a scandole
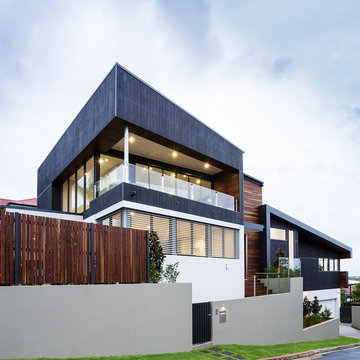
Immagine della villa grande grigia contemporanea a piani sfalsati con rivestimenti misti e tetto piano

Stunning zero barrier covered entry.
Snowberry Lane Photography
Immagine della villa verde american style a un piano di medie dimensioni con rivestimento con lastre in cemento, tetto a capanna e copertura a scandole
Immagine della villa verde american style a un piano di medie dimensioni con rivestimento con lastre in cemento, tetto a capanna e copertura a scandole
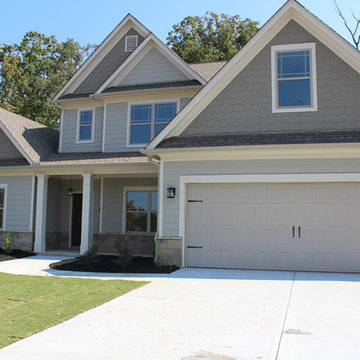
The Blue Ridge with mother in laws suite features 4 bedrooms with master on main and mini-master toward the back.
Immagine della villa grande grigia american style a due piani con rivestimento in vinile, tetto a capanna e copertura a scandole
Immagine della villa grande grigia american style a due piani con rivestimento in vinile, tetto a capanna e copertura a scandole
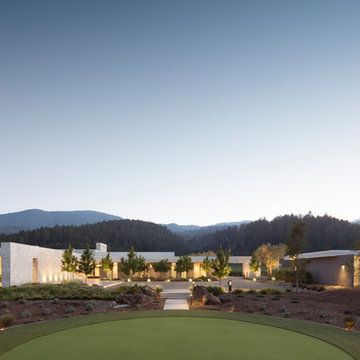
Entry Court at dusk
Photo: Paul Dyer
Immagine della villa grande grigia contemporanea a un piano con rivestimenti misti, tetto piano e copertura in metallo o lamiera
Immagine della villa grande grigia contemporanea a un piano con rivestimenti misti, tetto piano e copertura in metallo o lamiera
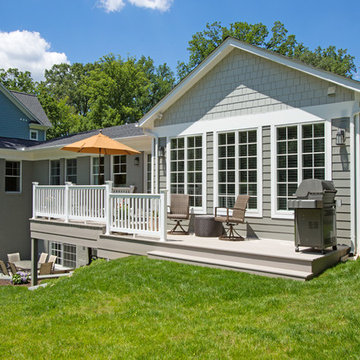
Once a screened porch, this addition now serves as a family room. The deck was expanded and built using synthetic decking materials and PVC.
Foto della villa grigia classica a un piano di medie dimensioni con rivestimento in mattoni, tetto a capanna e copertura a scandole
Foto della villa grigia classica a un piano di medie dimensioni con rivestimento in mattoni, tetto a capanna e copertura a scandole

This 60's Style Ranch home was recently remodeled to withhold the Barley Pfeiffer standard. This home features large 8' vaulted ceilings, accented with stunning premium white oak wood. The large steel-frame windows and front door allow for the infiltration of natural light; specifically designed to let light in without heating the house. The fireplace is original to the home, but has been resurfaced with hand troweled plaster. Special design features include the rising master bath mirror to allow for additional storage.
Photo By: Alan Barley
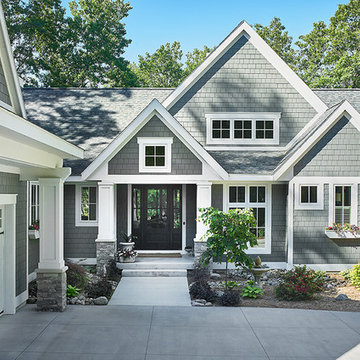
As a cottage, the Ridgecrest was designed to take full advantage of a property rich in natural beauty. Each of the main houses three bedrooms, and all of the entertaining spaces, have large rear facing windows with thick craftsman style casing. A glance at the front motor court reveals a guesthouse above a three-stall garage. Complete with separate entrance, the guesthouse features its own bathroom, kitchen, laundry, living room and bedroom. The columned entry porch of the main house is centered on the floor plan, but is tucked under the left side of the homes large transverse gable. Centered under this gable is a grand staircase connecting the foyer to the lower level corridor. Directly to the rear of the foyer is the living room. With tall windows and a vaulted ceiling. The living rooms stone fireplace has flanking cabinets that anchor an axis that runs through the living and dinning room, ending at the side patio. A large island anchors the open concept kitchen and dining space. On the opposite side of the main level is a private master suite, complete with spacious dressing room and double vanity master bathroom. Buffering the living room from the master bedroom, with a large built-in feature wall, is a private study. Downstairs, rooms are organized off of a linear corridor with one end being terminated by a shared bathroom for the two lower bedrooms and large entertainment spaces.
Photographer: Ashley Avila Photography
Builder: Douglas Sumner Builder, Inc.
Interior Design: Vision Interiors by Visbeen

Arts and Crafts style home, also in the same genre as shingle style or hampton style home. The attention to detail is of the utmost....custom moulding details even on elements as small as the cupola all carefully planned and overseen during construction by Jordan Rosenberg Architect
Facciate di case grigie e verdi
7
