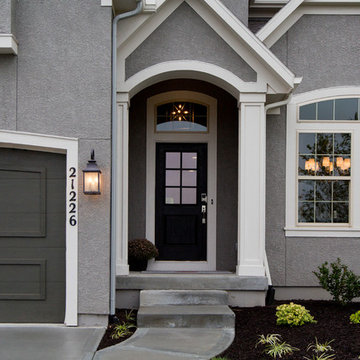Facciate di case grigie e gialle
Filtra anche per:
Budget
Ordina per:Popolari oggi
81 - 100 di 83.958 foto
1 di 3
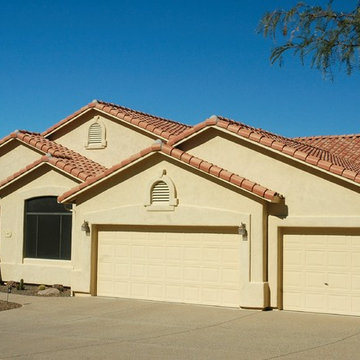
Immagine della villa gialla american style a un piano di medie dimensioni con rivestimento in stucco, tetto a capanna e copertura in tegole
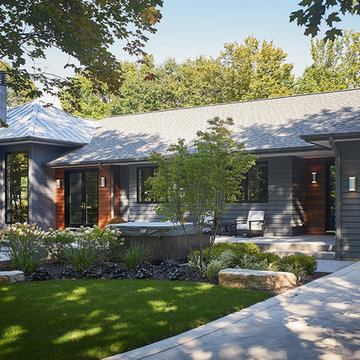
Tucked away in a densely wooded lot, this modern style home features crisp horizontal lines and outdoor patios that playfully offset a natural surrounding. A narrow front elevation with covered entry to the left and tall galvanized tower to the right help orient as many windows as possible to take advantage of natural daylight. Horizontal lap siding with a deep charcoal color wrap the perimeter of this home and are broken up by a horizontal windows and moments of natural wood siding.
Inside, the entry foyer immediately spills over to the right giving way to the living rooms twelve-foot tall ceilings, corner windows, and modern fireplace. In direct eyesight of the foyer, is the homes secondary entrance, which is across the dining room from a stairwell lined with a modern cabled railing system. A collection of rich chocolate colored cabinetry with crisp white counters organizes the kitchen around an island with seating for four. Access to the main level master suite can be granted off of the rear garage entryway/mudroom. A small room with custom cabinetry serves as a hub, connecting the master bedroom to a second walk-in closet and dual vanity bathroom.
Outdoor entertainment is provided by a series of landscaped terraces that serve as this homes alternate front facade. At the end of the terraces is a large fire pit that also terminates the axis created by the dining room doors.
Downstairs, an open concept family room is connected to a refreshment area and den. To the rear are two more bedrooms that share a large bathroom.
Photographer: Ashley Avila Photography
Builder: Bouwkamp Builders, Inc.

Esempio della villa grigia moderna a un piano con rivestimento con lastre in cemento, tetto a padiglione e copertura in metallo o lamiera

This 60's Style Ranch home was recently remodeled to withhold the Barley Pfeiffer standard. This home features large 8' vaulted ceilings, accented with stunning premium white oak wood. The large steel-frame windows and front door allow for the infiltration of natural light; specifically designed to let light in without heating the house. The fireplace is original to the home, but has been resurfaced with hand troweled plaster. Special design features include the rising master bath mirror to allow for additional storage.
Photo By: Alan Barley
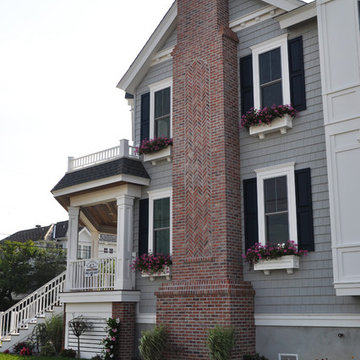
The chimney design features a herringbone pattern inlay done in brick veneer with an arched top. Each flower box was custom built with recessed panels, decorative brackets, and an irrigation line for the water supply.
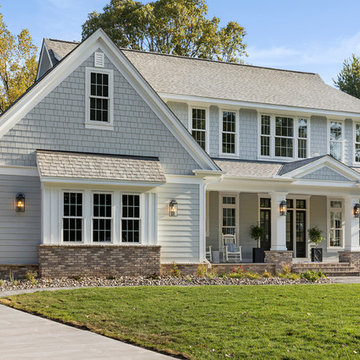
A classic traditional two story home with a side load garage, covered front porch, gray shakes and siding complimented by white trim and a dramatic black front door. Photos by SpaceCrafting
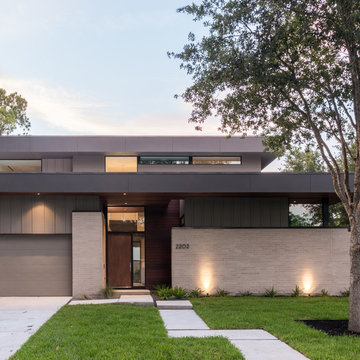
Foto della villa grigia contemporanea a due piani di medie dimensioni con rivestimento in mattoni e tetto piano
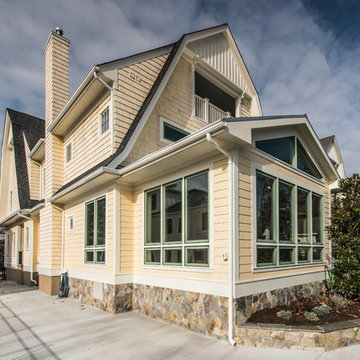
Susie Soleimani Photography
Esempio della villa gialla a un piano di medie dimensioni con rivestimento in legno, tetto a capanna e copertura a scandole
Esempio della villa gialla a un piano di medie dimensioni con rivestimento in legno, tetto a capanna e copertura a scandole
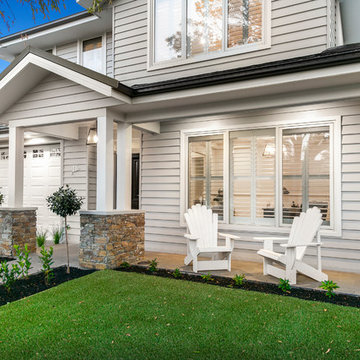
Tracii Wearne
Idee per la villa grande grigia classica a due piani con rivestimento in legno, tetto a capanna e copertura in tegole
Idee per la villa grande grigia classica a due piani con rivestimento in legno, tetto a capanna e copertura in tegole
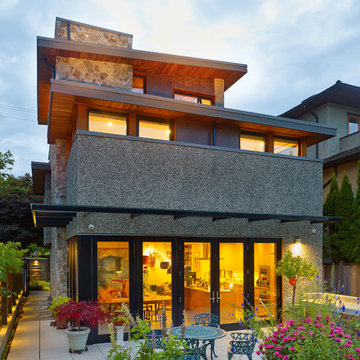
Photo: Martin Knowles
Esempio della villa grigia contemporanea a tre piani di medie dimensioni con rivestimenti misti e tetto piano
Esempio della villa grigia contemporanea a tre piani di medie dimensioni con rivestimenti misti e tetto piano

Jeff Roberts Imaging
Ispirazione per la facciata di una casa piccola grigia rustica a due piani con rivestimento in legno e copertura in metallo o lamiera
Ispirazione per la facciata di una casa piccola grigia rustica a due piani con rivestimento in legno e copertura in metallo o lamiera

Polsky Perlstein Architects, Michael Hospelt Photography
Idee per la villa grigia country a un piano con rivestimento in legno, tetto a capanna e copertura in metallo o lamiera
Idee per la villa grigia country a un piano con rivestimento in legno, tetto a capanna e copertura in metallo o lamiera
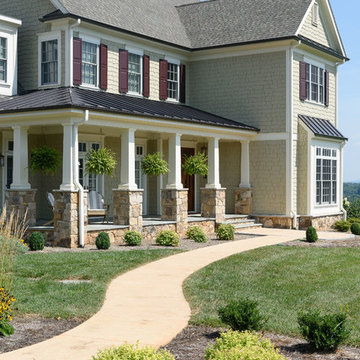
Ispirazione per la villa grande grigia american style a due piani con rivestimenti misti, copertura a scandole e tetto a capanna
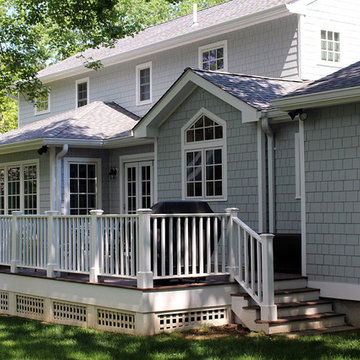
New one story addition and new deck. Expanded kitchen/eating and family room.
Foto della villa grigia classica a due piani di medie dimensioni con rivestimento in legno, tetto a capanna e copertura a scandole
Foto della villa grigia classica a due piani di medie dimensioni con rivestimento in legno, tetto a capanna e copertura a scandole
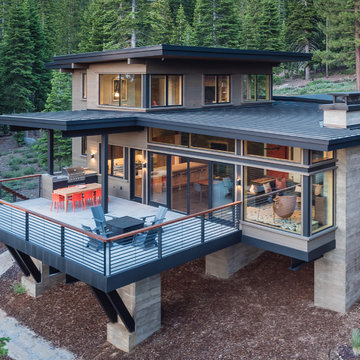
Exterior at Sunset. Photo by Jeff Freeman.
Idee per la facciata di una casa grigia moderna a due piani di medie dimensioni con rivestimento in legno e copertura in metallo o lamiera
Idee per la facciata di una casa grigia moderna a due piani di medie dimensioni con rivestimento in legno e copertura in metallo o lamiera
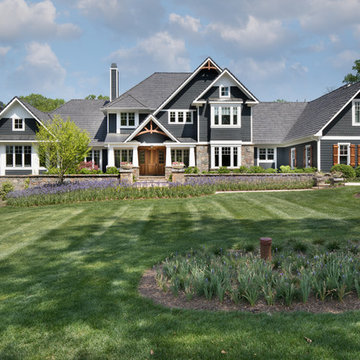
Photography: Morgan Howarth. Landscape Architect: Howard Cohen, Surrounds Inc.
Idee per la villa grande grigia classica a due piani con rivestimento in legno, tetto a capanna e copertura a scandole
Idee per la villa grande grigia classica a due piani con rivestimento in legno, tetto a capanna e copertura a scandole
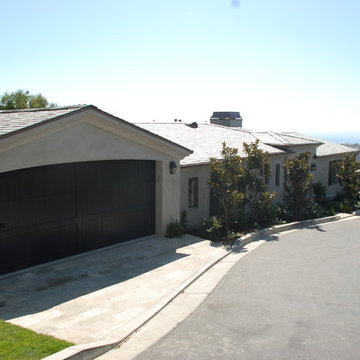
Neolithic Design is the ultimate source for rare reclaimed limestone architectural elements salvaged from across the Mediterranean.
We stock a vast collection of newly hand carved and reclaimed stone fireplaces, fountains, pavers, flooring, pavers, enteryways, stone sinks, stone tubs, stone benches,
antique encaustic tiles, and much more in California for fast delivery.
We are also experts in creating custom tailored master pieces for our clients.
For more information call (949) 955-0414 or (310) 289-0414
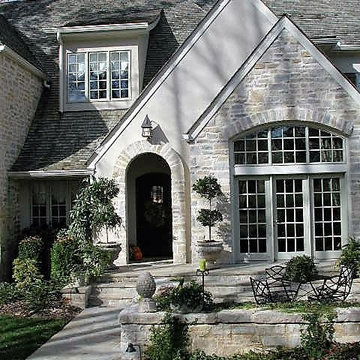
Ispirazione per la villa grigia classica a due piani di medie dimensioni con tetto a capanna, copertura a scandole e rivestimento in stucco
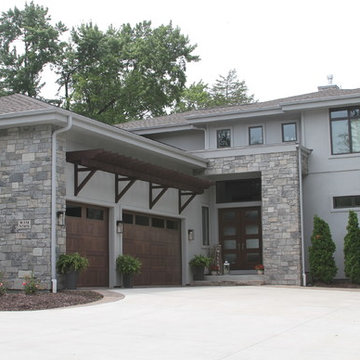
G.Taylor
Foto della villa grigia contemporanea a due piani di medie dimensioni con rivestimento in stucco, tetto a padiglione e copertura a scandole
Foto della villa grigia contemporanea a due piani di medie dimensioni con rivestimento in stucco, tetto a padiglione e copertura a scandole
Facciate di case grigie e gialle
5
