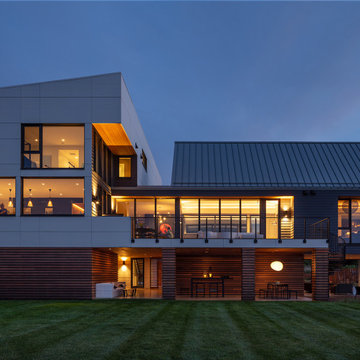Facciate di case grigie e gialle
Filtra anche per:
Budget
Ordina per:Popolari oggi
21 - 40 di 83.970 foto
1 di 3

2021 Artisan Home Tour
Remodeler: Nor-Son Custom Builders
Photo: Landmark Photography
Have questions about this home? Please reach out to the builder listed above to learn more.

Ispirazione per la villa grande grigia american style a due piani con rivestimento con lastre in cemento, tetto a capanna, copertura a scandole, tetto nero e pannelli e listelle di legno

Lower angle view highlighting the pitch of this Western Red Cedar perfection shingle roof we recently installed on this expansive and intricate New Canaan, CT residence. This installation involved numerous dormers, valleys and protrusions, and over 8,000 square feet of copper chromated arsenate-treated cedar.
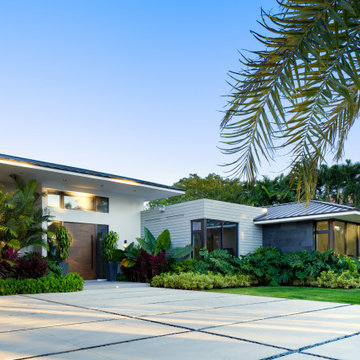
Immagine della villa ampia grigia contemporanea a un piano con rivestimento in pietra, tetto a padiglione, copertura in metallo o lamiera e tetto nero

This 1970s ranch home in South East Denver was roasting in the summer and freezing in the winter. It was also time to replace the wood composite siding throughout the home. Since Colorado Siding Repair was planning to remove and replace all the siding, we proposed that we install OSB underlayment and insulation under the new siding to improve it’s heating and cooling throughout the year.
After we addressed the insulation of their home, we installed James Hardie ColorPlus® fiber cement siding in Grey Slate with Arctic White trim. James Hardie offers ColorPlus® Board & Batten. We installed Board & Batten in the front of the home and Cedarmill HardiPlank® in the back of the home. Fiber cement siding also helps improve the insulative value of any home because of the quality of the product and how durable it is against Colorado’s harsh climate.
We also installed James Hardie beaded porch panel for the ceiling above the front porch to complete this home exterior make over. We think that this 1970s ranch home looks like a dream now with the full exterior remodel. What do you think?

Foto della villa gialla classica a due piani con rivestimento in stucco, copertura in metallo o lamiera e tetto nero
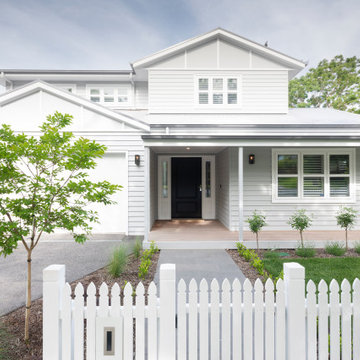
For this knock down rebuild, in the established Canberra suburb of Yarralumla, the client's brief was modern Hampton style. The main finishes include Hardwood American Oak floors, shaker style joinery, patterned tiles and wall panelling, to create a classic, elegant and relaxed feel for this family home. Built by CJC Constructions. Photography by Hcreations.
Hamptons style coastal home with custom garage door, weatherboard cladding and stone detailing.
Foto della villa grande grigia stile marinaro a due piani con tetto a capanna, copertura in metallo o lamiera e tetto nero
Foto della villa grande grigia stile marinaro a due piani con tetto a capanna, copertura in metallo o lamiera e tetto nero
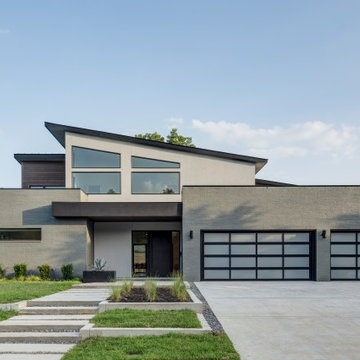
Idee per la villa grigia moderna a due piani con rivestimento in stucco, tetto piano e copertura in metallo o lamiera
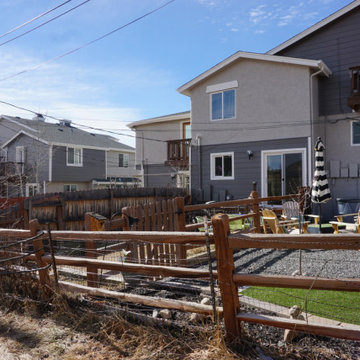
Immagine della facciata di una casa a schiera grigia contemporanea a tre piani di medie dimensioni con rivestimento con lastre in cemento, tetto a capanna e copertura a scandole
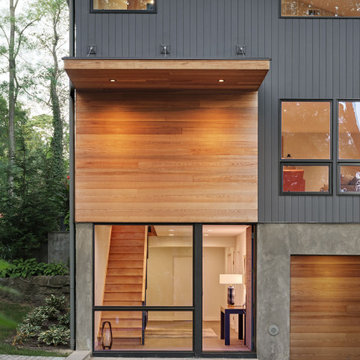
View of the wood-clad entrance.
Immagine della villa grigia contemporanea a due piani di medie dimensioni con rivestimento in legno, tetto a padiglione e copertura a scandole
Immagine della villa grigia contemporanea a due piani di medie dimensioni con rivestimento in legno, tetto a padiglione e copertura a scandole
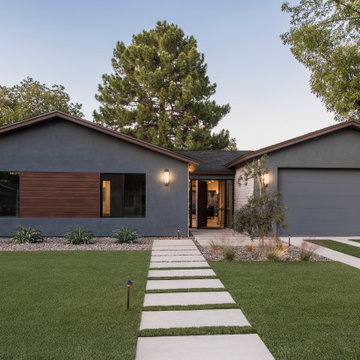
Esempio della villa grigia contemporanea a un piano con tetto a capanna
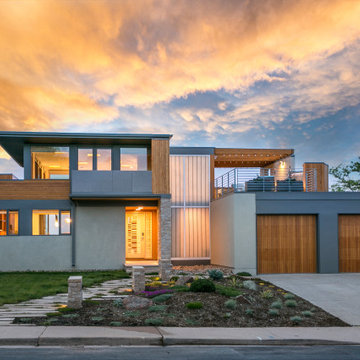
A large renovation and second story addition to a 1960s ranch house in South Boulder. Exterior materials include stucoo, fiber/cement panels, metal panels, Kalwall panels, hemlock stained siding
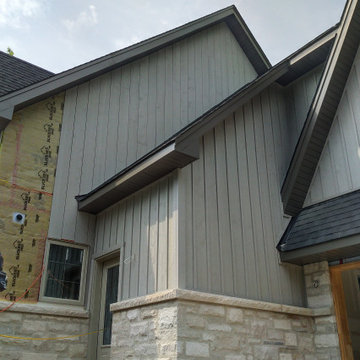
Traditional and rustic Maibec siding will lend organic beauty and warmth to any architectural style! This custom home has Board & Batten Maibec siding in Ocean Spray! Soffit, fascia and eavestrough in Granite really finishes off this outstanding home!
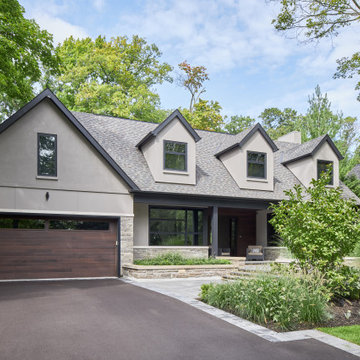
Idee per la villa grigia classica con rivestimento in stucco, tetto a capanna e copertura a scandole
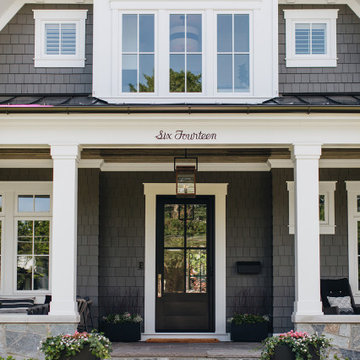
Ispirazione per la villa grande grigia classica a due piani con rivestimento in legno e copertura mista
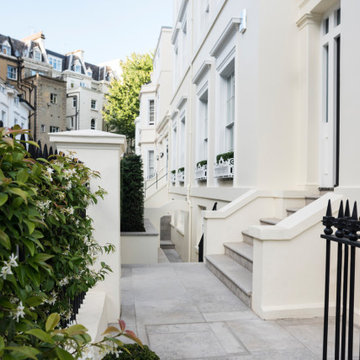
Clean Front Entrance of KENSINGTON TOWNHOUSE property by KNOF design
Ispirazione per la facciata di una casa bifamiliare grande gialla classica a tre piani con rivestimento in stucco
Ispirazione per la facciata di una casa bifamiliare grande gialla classica a tre piani con rivestimento in stucco

Foto della villa grande grigia moderna a tre piani con rivestimenti misti e tetto a capanna

Ispirazione per la facciata di un appartamento piccolo grigio stile marinaro a un piano con rivestimento in stucco, tetto a capanna e copertura a scandole
Facciate di case grigie e gialle
2
