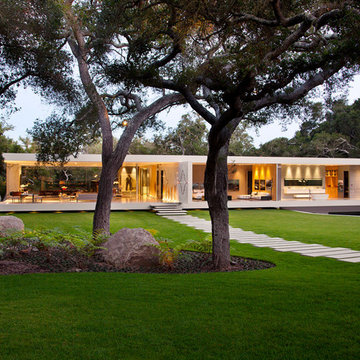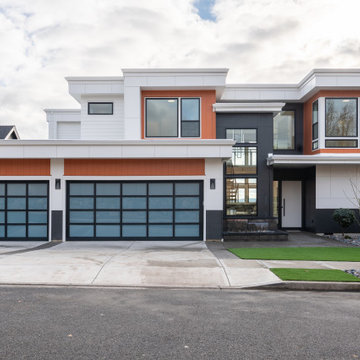Facciate di case grigie con tetto piano
Filtra anche per:
Budget
Ordina per:Popolari oggi
101 - 120 di 2.087 foto
1 di 3
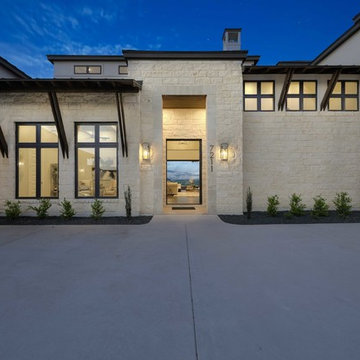
Esempio della villa grande bianca classica a due piani con rivestimento in pietra, tetto piano e copertura in metallo o lamiera
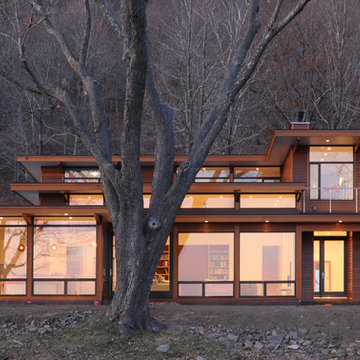
Reservoir House is a custom home with 12-foot-high ceilings and overhangs specially designed to protect the house from direct sun during summer. The entire home enjoys spectacular views—even from all the bedrooms. As a central hub for the family, the L-shaped great room is designed to focus on the views, and sits under Douglas-fir laminated beams. The main level includes a full suite for future single-level living or for guests to use, a den for movie nights, and a screened porch that sits just off the dining room, with direct access to the pool patio.
With relaxation and retreat being the main driving factors of this project, the upper floor features a generous master suite with a roof deck for taking in views from an even more private setting.
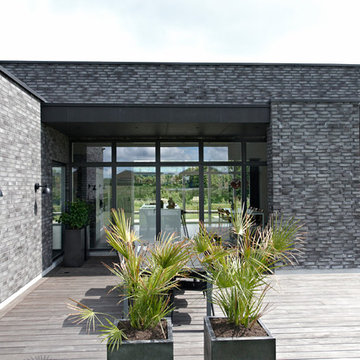
Idee per la facciata di una casa grigia contemporanea a un piano di medie dimensioni con rivestimento in mattoni e tetto piano
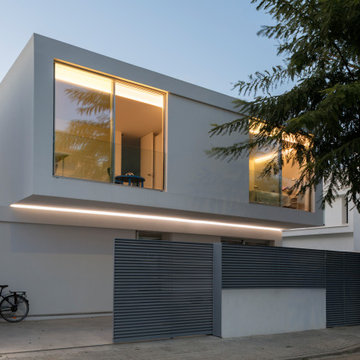
Ispirazione per la villa bianca moderna a due piani di medie dimensioni con rivestimento con lastre in cemento, tetto piano e copertura mista
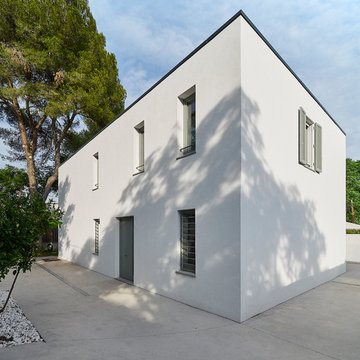
Esempio della villa bianca mediterranea a due piani di medie dimensioni con rivestimento con lastre in cemento, tetto piano e copertura mista
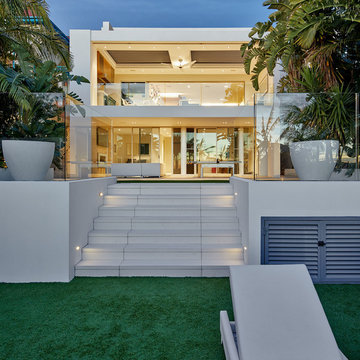
modern house
Idee per la villa grande bianca contemporanea a tre piani con rivestimento in cemento, tetto piano e copertura in metallo o lamiera
Idee per la villa grande bianca contemporanea a tre piani con rivestimento in cemento, tetto piano e copertura in metallo o lamiera
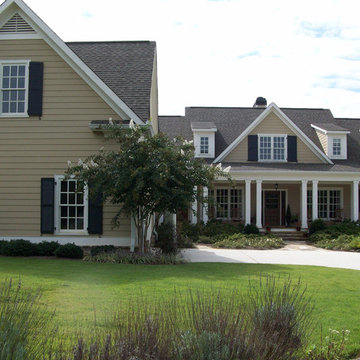
Ispirazione per la villa grande beige classica a due piani con rivestimento in vinile, tetto piano e copertura a scandole
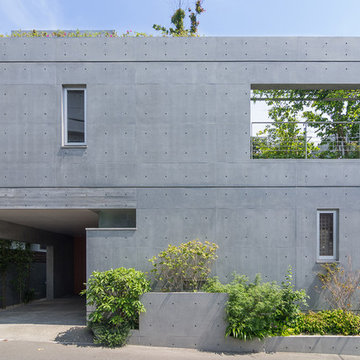
村田淳建築研究室/南の前面道路から見た外観です。1階左がアプローチ。
2階右は屋上庭園で、奥には1階の中庭、そして3階にも屋上庭園があり立体的につながっています。
Esempio della facciata di una casa grigia industriale a due piani di medie dimensioni con rivestimento in cemento e tetto piano
Esempio della facciata di una casa grigia industriale a due piani di medie dimensioni con rivestimento in cemento e tetto piano
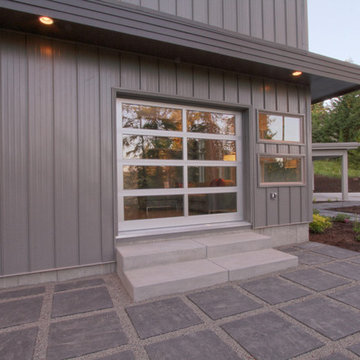
Outdoor patio space with concrete pavers placed in a geometric pattern outside of an aluminum garage door style patio door. This creates an amazing indoor/outdoor space.

Neo Gothic inspirations drawn from the history of Hawthorn developed an aesthetic and form, aspiring to promote design for context and local significance. Challenging historic boundaries, the response seeks to engage the modern user as well as the existing fabric of the tight streets leading down to the Yarra river. Local bricks, concrete and steel form the basis of the dramatic response to site conditions.
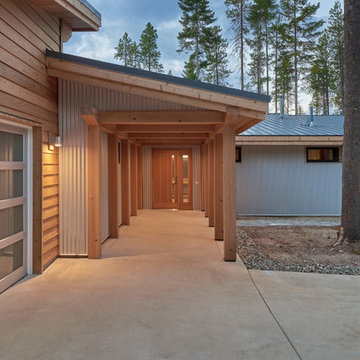
Photography by Dale Lang
Immagine della facciata di una casa marrone contemporanea a un piano di medie dimensioni con rivestimento in legno e tetto piano
Immagine della facciata di una casa marrone contemporanea a un piano di medie dimensioni con rivestimento in legno e tetto piano
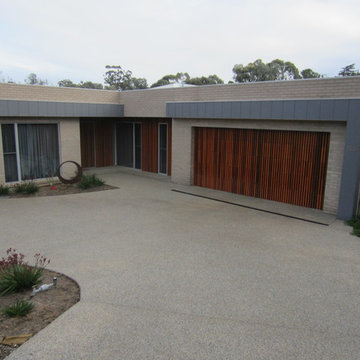
Exterior of residence in East Bendigo
Foto della villa moderna a un piano di medie dimensioni con rivestimento in mattoni, tetto piano e copertura in metallo o lamiera
Foto della villa moderna a un piano di medie dimensioni con rivestimento in mattoni, tetto piano e copertura in metallo o lamiera
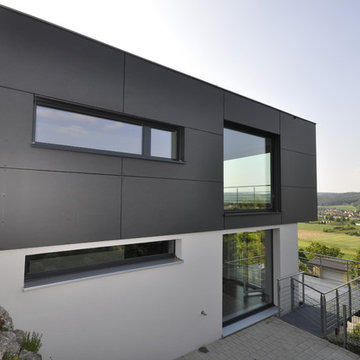
Immagine della facciata di una casa nera contemporanea a due piani di medie dimensioni con tetto piano e rivestimenti misti
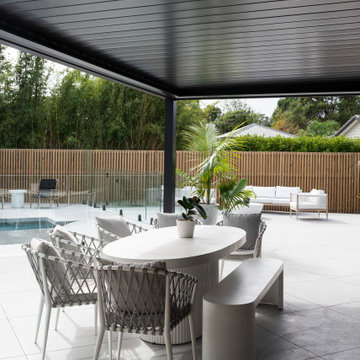
Ispirazione per la villa nera stile marinaro a un piano di medie dimensioni con rivestimento in legno, tetto piano, copertura in metallo o lamiera e tetto nero
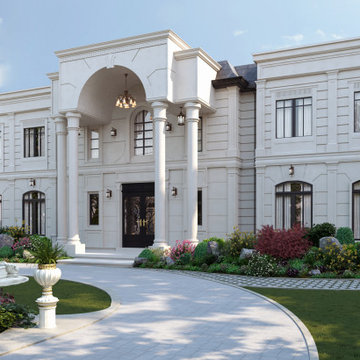
Immagine della villa ampia bianca vittoriana a due piani con rivestimento in mattoni, tetto piano e copertura mista
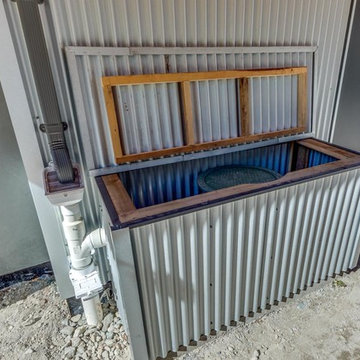
Immagine della facciata di una casa grande grigia industriale a due piani con rivestimenti misti e tetto piano
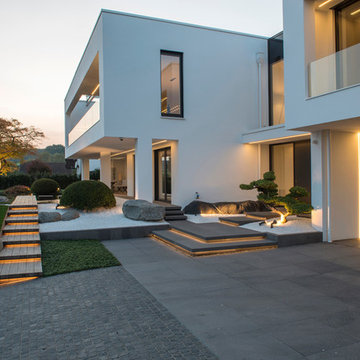
Ispirazione per la villa grande bianca contemporanea a due piani con rivestimento in stucco e tetto piano
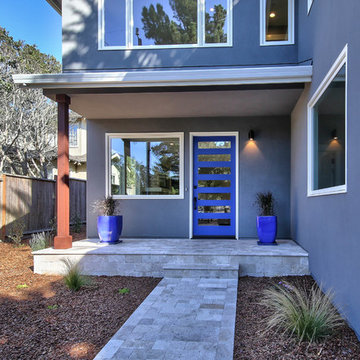
Esempio della villa grigia contemporanea a due piani di medie dimensioni con rivestimento in stucco e tetto piano
Facciate di case grigie con tetto piano
6
