Facciate di case grigie con tetto piano
Filtra anche per:
Budget
Ordina per:Popolari oggi
61 - 80 di 9.790 foto
1 di 3
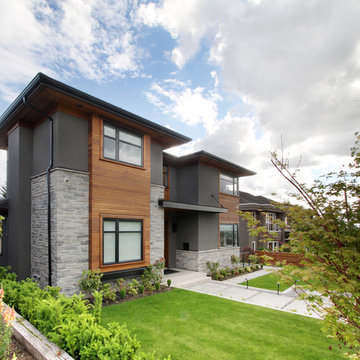
West coast transitional home designed by VictorEric. This traditional style’s basic idea is going with local materials – and in the case of the rugged west coast, that means a lot of wood.
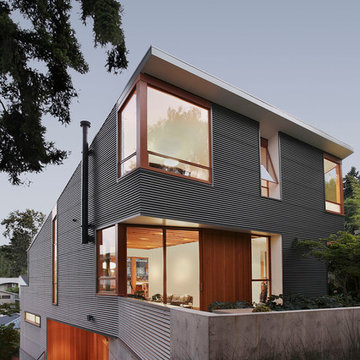
Esempio della facciata di una casa grigia moderna a due piani di medie dimensioni con rivestimenti misti e tetto piano
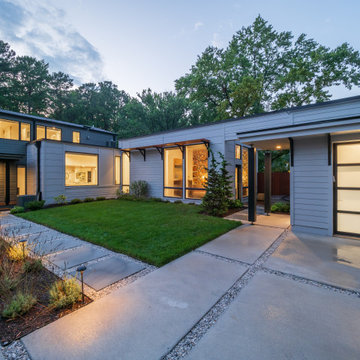
Esempio della villa grigia contemporanea a due piani con rivestimento in legno, tetto piano, copertura in metallo o lamiera, tetto grigio e pannelli e listelle di legno
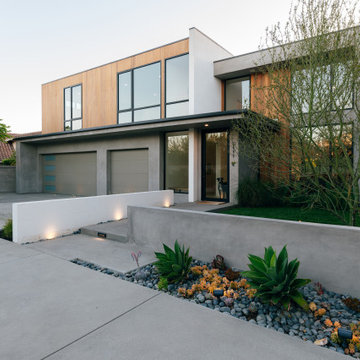
raked limestone and smooth stucco landscape walls guide visitors through the entry courtyard and toward the glass front door
Immagine della villa grande grigia moderna a due piani con rivestimento in legno e tetto piano
Immagine della villa grande grigia moderna a due piani con rivestimento in legno e tetto piano
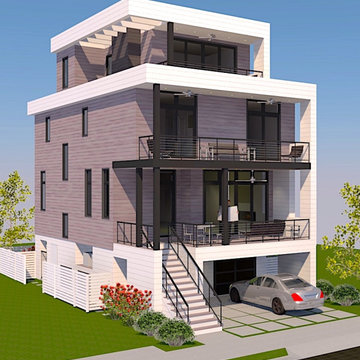
New three story contemporary home in Ventnor, NJ
Foto della villa grigia contemporanea a tre piani di medie dimensioni con rivestimento con lastre in cemento, tetto piano e pannelli sovrapposti
Foto della villa grigia contemporanea a tre piani di medie dimensioni con rivestimento con lastre in cemento, tetto piano e pannelli sovrapposti
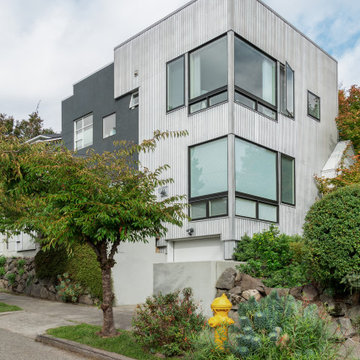
Photo by Tina Witherspoon.
Esempio della villa grigia contemporanea a tre piani di medie dimensioni con rivestimento in metallo e tetto piano
Esempio della villa grigia contemporanea a tre piani di medie dimensioni con rivestimento in metallo e tetto piano
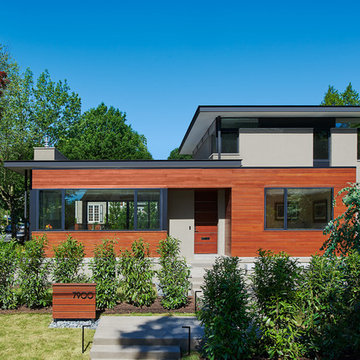
© Anice Hoachlander
Ispirazione per la villa grigia contemporanea a due piani di medie dimensioni con rivestimento in stucco, tetto piano e copertura mista
Ispirazione per la villa grigia contemporanea a due piani di medie dimensioni con rivestimento in stucco, tetto piano e copertura mista

Outstanding and elegant 4 story modern contemporary mansion with panoramic windows and flat roof with an awesome view of the city.
Immagine della villa ampia grigia moderna a quattro piani con rivestimento in pietra, tetto piano e copertura mista
Immagine della villa ampia grigia moderna a quattro piani con rivestimento in pietra, tetto piano e copertura mista
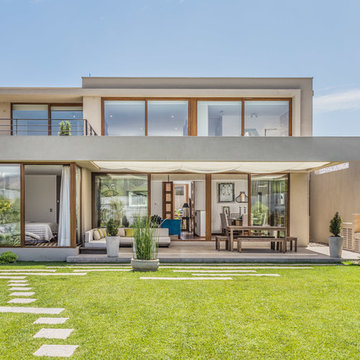
Immagine della facciata di una casa grigia contemporanea a due piani con tetto piano
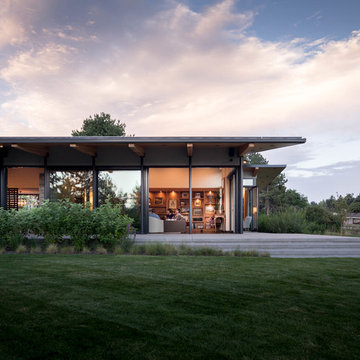
The living rooms window wall opens up to a front
porch with a big view and similar window systems
in the dining room and entry hall open onto a
more private garden in the back. Photographed by David Lauer Photography
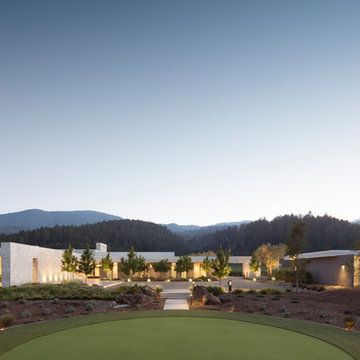
Entry Court at dusk
Photo: Paul Dyer
Immagine della villa grande grigia contemporanea a un piano con rivestimenti misti, tetto piano e copertura in metallo o lamiera
Immagine della villa grande grigia contemporanea a un piano con rivestimenti misti, tetto piano e copertura in metallo o lamiera
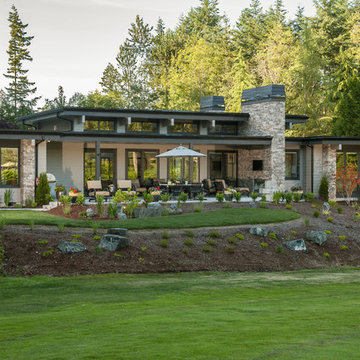
Idee per la villa grigia contemporanea a un piano di medie dimensioni con rivestimento con lastre in cemento, tetto piano e copertura mista
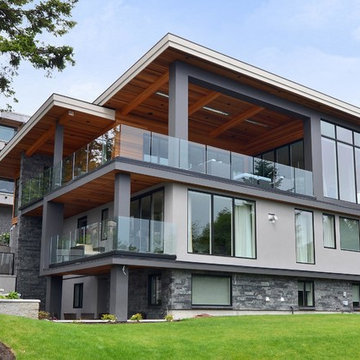
Project Homeworks takes a balanced approach to their job: clients needs, trends and budget. At Project Homeworks we value and respect our clients and strive to produce pleasing results for them and their environment in an efficient and timely manner.
Cyndi began her decorating experience working for a specialty home decor and linen store, where she found her interest growing towards window displays for the company.
Over the years, she honed her skills of interior design, such as colour and balance, through building several of her and her husband's homes. This grew into a business and Project:Homeworks was born in 2000. After several lottery houses, showrooms and private residences, Cyndi continues to find enjoyment and satisfaction in creating a warm environment for Project:Homeworks clientele
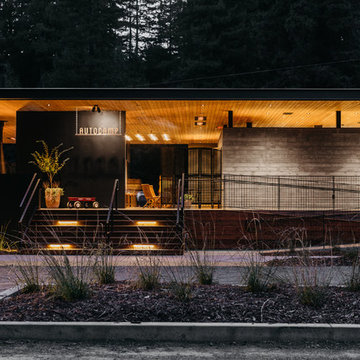
All Autocamp Russian River photos are taken by Melanie Riccardi.
Foto della facciata di una casa grande grigia moderna a un piano con rivestimento in cemento e tetto piano
Foto della facciata di una casa grande grigia moderna a un piano con rivestimento in cemento e tetto piano
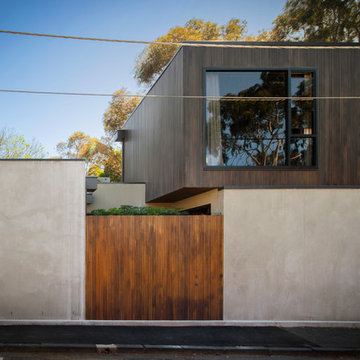
Tim Shaw - Impress Photography
Esempio della facciata di una casa piccola grigia contemporanea a due piani con rivestimento in legno e tetto piano
Esempio della facciata di una casa piccola grigia contemporanea a due piani con rivestimento in legno e tetto piano
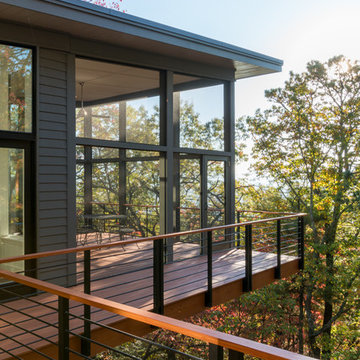
Idee per la facciata di una casa grigia rustica a due piani di medie dimensioni con rivestimento in legno e tetto piano
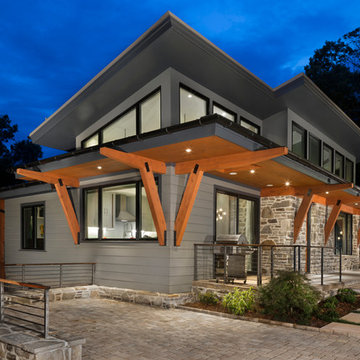
Side entry parking area with wrap around porch. Grill area off the kitchen.
Immagine della villa piccola grigia contemporanea a un piano con rivestimenti misti e tetto piano
Immagine della villa piccola grigia contemporanea a un piano con rivestimenti misti e tetto piano
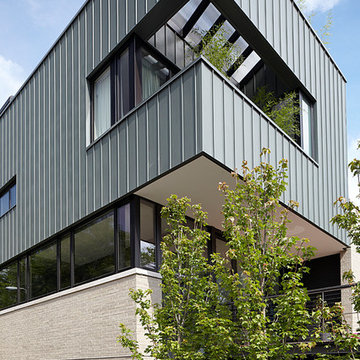
Ispirazione per la facciata di una casa grande grigia moderna a tre piani con rivestimento in metallo e tetto piano
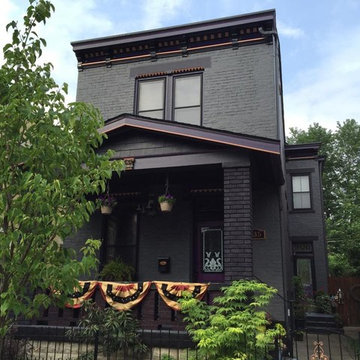
In a neighborhood of 3-story Italianate houses called “Mansion Hill” by the locals, the new homeowners of this 2-story brick home called to say that they wanted to have the stand-out house on the block. The house, originally known as the Kirker-Fischer House had history, an elegant interior and a rather plain exterior, compared with many of its neighbors.
The homeowners also said that they envisioned an all-black house. Fortunately they are not only bold, but have great taste, demonstrated by immediately approving a new color palette. The palette has lots of deep gray, dark purple tones and five different blacks, highlighted with metallic copper.
The house had been poorly maintained and quickly-rehabbed more than once. The carved stone details were filled in with several layers of old paint. The most recent repaint was fairly fresh, but in some places was barely attached to the brick substrate.
Lots of old paint was hand-scraped from brick walls and both stone and wood trim. The trim was sanded smooth and some mortar was replaced in the brick. Material-specific primers were used on all bare surfaces.
The details in the wood window trim were so badly scarred that it was impossible to bring them back, so we clad them with new poplar molding. Other carpentry projects included some minor repairs to the fascia boards plus a line of trim on the front porch roof to add another copper highlight to a very plain area.
After all this preparation and repair, the highly-detailed plan for painting took another two weeks. Meticulous attention was paid to the surfaces to accent each level and maximize the amount of visible detail.
The top coats were Sherwin-Williams Emerald along with some Resilience. The project took a 3-person crew three weeks to finish. We knew right away that this was the project we were submitting for American Painting Contractor magazine’s Top Job Award, and we’re very pleased that APC recognized the Kirker-Fischer House as a winner in the category of restoration.
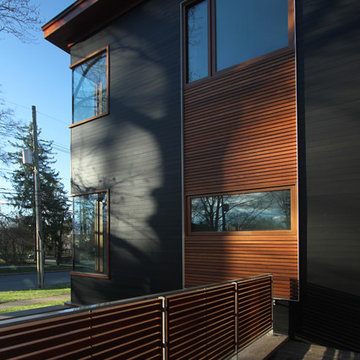
Jeff Tryon
Ispirazione per la villa grande grigia contemporanea a un piano con rivestimento in legno, tetto piano e copertura a scandole
Ispirazione per la villa grande grigia contemporanea a un piano con rivestimento in legno, tetto piano e copertura a scandole
Facciate di case grigie con tetto piano
4