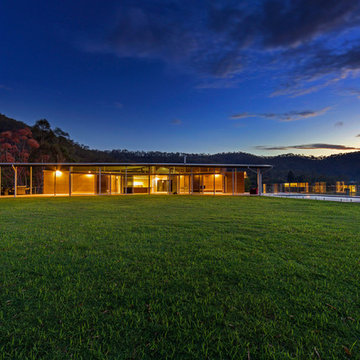Facciate di case grigie con rivestimento in vetro
Filtra anche per:
Budget
Ordina per:Popolari oggi
141 - 160 di 162 foto
1 di 3
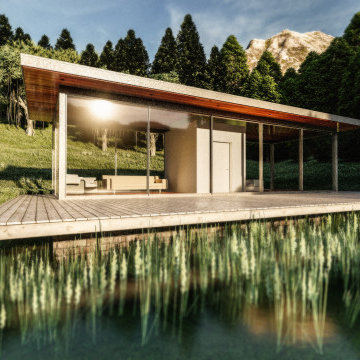
Small glass retreat on a mountain lake. A small simple tiny house connected to nature.
Idee per la villa piccola grigia scandinava a un piano con rivestimento in vetro, tetto piano e copertura in metallo o lamiera
Idee per la villa piccola grigia scandinava a un piano con rivestimento in vetro, tetto piano e copertura in metallo o lamiera
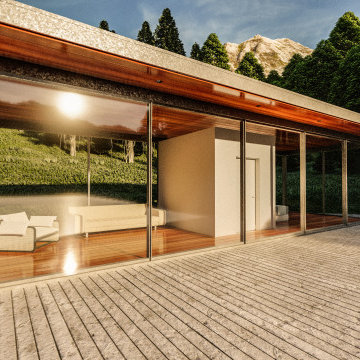
Small glass retreat on a mountain lake. A small simple tiny house connected to nature.
Esempio della villa piccola grigia scandinava a un piano con rivestimento in vetro, tetto piano e copertura in metallo o lamiera
Esempio della villa piccola grigia scandinava a un piano con rivestimento in vetro, tetto piano e copertura in metallo o lamiera
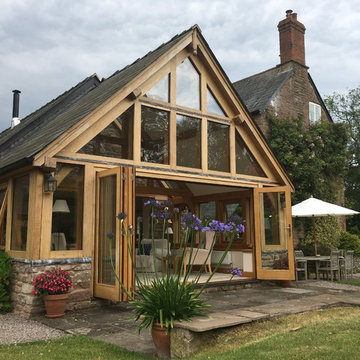
Traditional green oak extension to an existing stone barn in rural Herefordshire
Esempio della villa grande grigia contemporanea a un piano con rivestimento in vetro, tetto a capanna e copertura in tegole
Esempio della villa grande grigia contemporanea a un piano con rivestimento in vetro, tetto a capanna e copertura in tegole
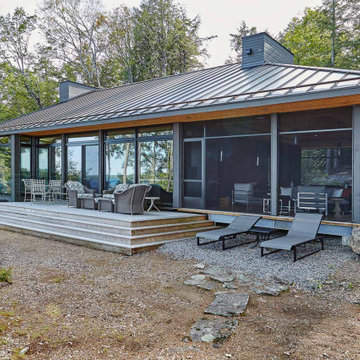
An outdoor oasis for this contemporary cottage.
Immagine della facciata di una casa grigia contemporanea di medie dimensioni con rivestimento in vetro e tetto a padiglione
Immagine della facciata di una casa grigia contemporanea di medie dimensioni con rivestimento in vetro e tetto a padiglione
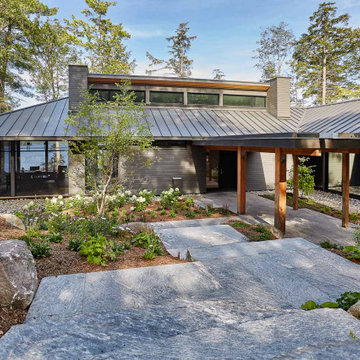
A contemporary exterior on this beautiful waterfront cottage.
Idee per la villa grigia rustica a un piano di medie dimensioni con rivestimento in vetro, tetto a padiglione e copertura in metallo o lamiera
Idee per la villa grigia rustica a un piano di medie dimensioni con rivestimento in vetro, tetto a padiglione e copertura in metallo o lamiera
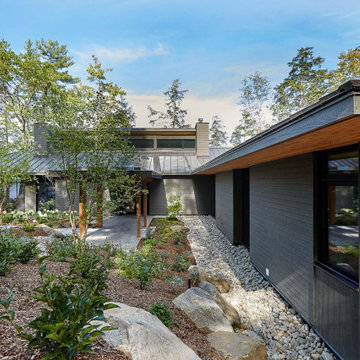
A contemporary exterior on this beautiful waterfront cottage.
Ispirazione per la villa grigia rustica a un piano di medie dimensioni con rivestimento in vetro, tetto a padiglione e copertura in metallo o lamiera
Ispirazione per la villa grigia rustica a un piano di medie dimensioni con rivestimento in vetro, tetto a padiglione e copertura in metallo o lamiera
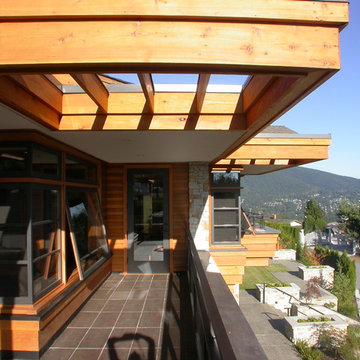
It's all about you! Your dreams, your site, your budget…. that's our inspiration! It is all about creating a home that is a true reflection of you and your unique lifestyle. Every project has it's challenges, but underneath the real-life concerns of budget and bylaws lie opportunities to delight. At Kallweit Graham Architecture, it is these opportunities that we seek to discover for each and every project.
The key to good design is not an unlimited budget, nor following trends. Rather, it takes the limitations of a project and, through thoughtful design, brings out its uniqueness, and enhances the property and it's value.
Building new or renovating an existing home is exciting! We also understand that it can be an emotional undertaking and sometimes overwhelming. For over two decades we have helped hundreds of clients "find their way" through the building maze. We are careful listeners, helping people to identify and prioritize their needs. If you have questions like what is possible? what will it look like? and how much will it cost? our trademarked RenoReport can help… see our website for details www.kga.ca.
We welcome your enquiries, which can be addressed to Karen or Ross
Karen@kga.ca ext:4
Ross@kga.ca ext: 2
604.921.8044
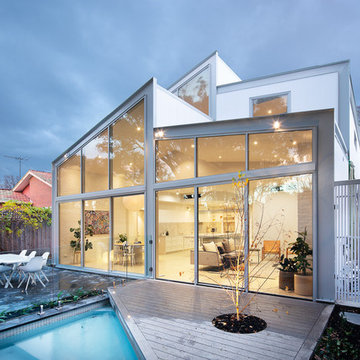
Spectral Modes Photography
Esempio della villa grigia a due piani di medie dimensioni con rivestimento in vetro, tetto a capanna e copertura mista
Esempio della villa grigia a due piani di medie dimensioni con rivestimento in vetro, tetto a capanna e copertura mista
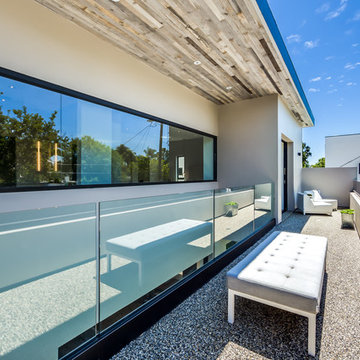
The Sunset Team
Esempio della facciata di una casa grande grigia moderna a due piani con rivestimento in vetro e tetto piano
Esempio della facciata di una casa grande grigia moderna a due piani con rivestimento in vetro e tetto piano
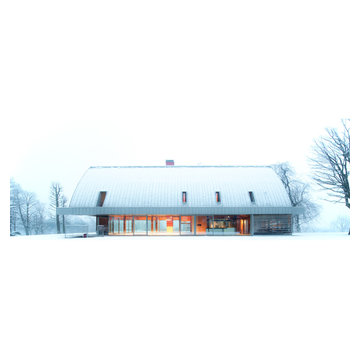
Vista innevata dell'esterno del fabbricato. Il piano terra completamente vetrato di sera diventa una lanterna sul giardino.
Ispirazione per la villa ampia grigia contemporanea a due piani con rivestimento in vetro e falda a timpano
Ispirazione per la villa ampia grigia contemporanea a due piani con rivestimento in vetro e falda a timpano
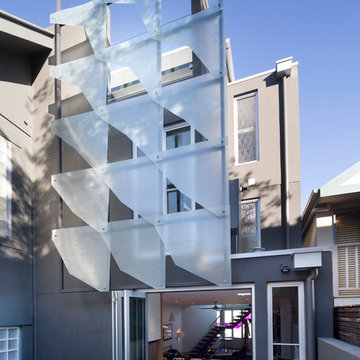
Photographer: John Gollings
Located in the inner city suburb of Hawthorn East, the Laneway House is an example of a contemporary infill residential architecture. As the name suggests, the Laneway House occupies what was an existing laneway beside the clients existing residence and office.
Maximising the spatial constraints of the site, the compact residence spans 3 levels creating distinct zones for living and retreat. A modern angular staircase featuring bold coloured glass panels connects each level offering a point of orientation throughout the home.
Exterior fibreglass ‘shading matrixes’ fixed to the front and rear façades create a sense of privacy on all levels on the. Heaviest at street level, the porosity of the screens increases on the upper floors as the need for external privacy decreases.
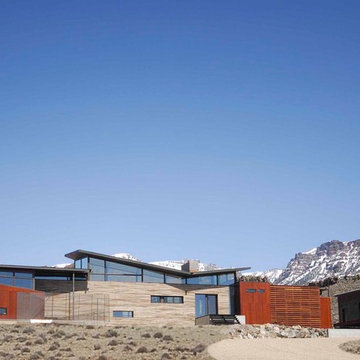
RN Design
Idee per la facciata di una casa grande grigia moderna a due piani con rivestimento in vetro
Idee per la facciata di una casa grande grigia moderna a due piani con rivestimento in vetro
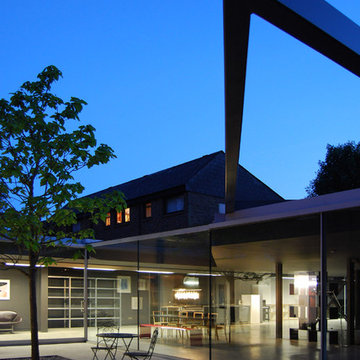
Enclosed private hard landscaped courtyard surrounded by sliding glass doors to dining area.
Photography: Lyndon Douglas
Foto della facciata di una casa grande grigia contemporanea a un piano con rivestimento in vetro
Foto della facciata di una casa grande grigia contemporanea a un piano con rivestimento in vetro
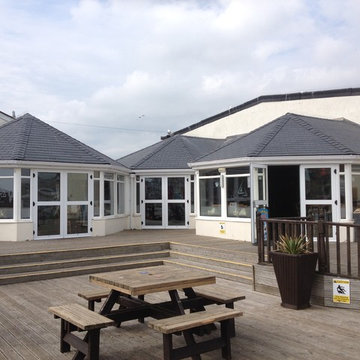
Immagine della facciata di una casa grigia contemporanea con rivestimento in vetro e tetto a padiglione
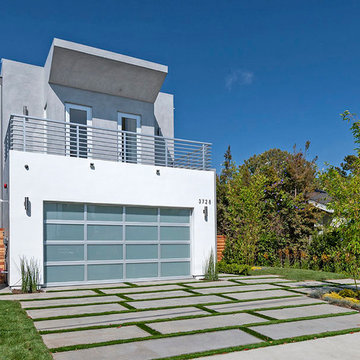
Immagine della facciata di una casa grande grigia contemporanea a due piani con rivestimento in vetro e tetto piano
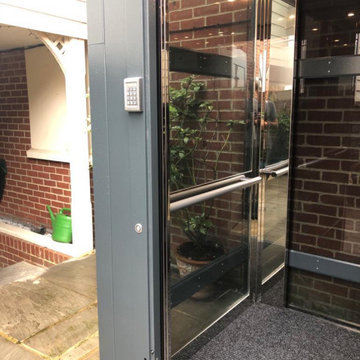
The lift features a panoramic glass side on the opposite wall allowing light to flood into the lift shaft.
Idee per la facciata di un appartamento grigio contemporaneo a due piani di medie dimensioni con rivestimento in vetro e copertura in metallo o lamiera
Idee per la facciata di un appartamento grigio contemporaneo a due piani di medie dimensioni con rivestimento in vetro e copertura in metallo o lamiera
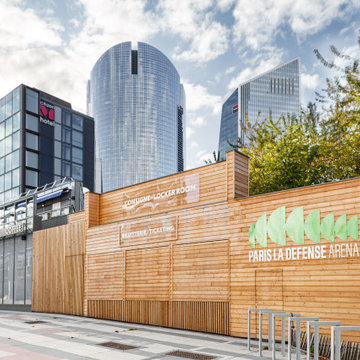
Voici Meet, le restaurant créé pour rassasier les spectateurs de La Défense Arena. Il s'agit d'une construction from scratch, il n'y avait rien à cet emplacement à part : une dalle brute !
Ce chantier a été un véritable challenge; que ce soit les luminaires circulaires à poser, la menuiserie entièrement faite maison ou encore le terrazzo coulé de @terrazzo_mineralartconcept .
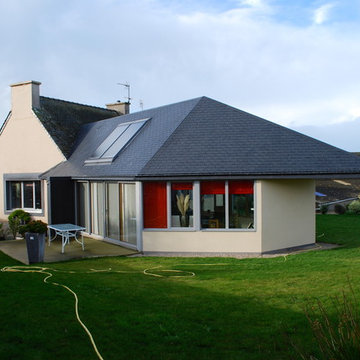
Studio KP
Esempio della facciata di una casa grigia country a un piano di medie dimensioni con rivestimento in vetro e tetto a capanna
Esempio della facciata di una casa grigia country a un piano di medie dimensioni con rivestimento in vetro e tetto a capanna
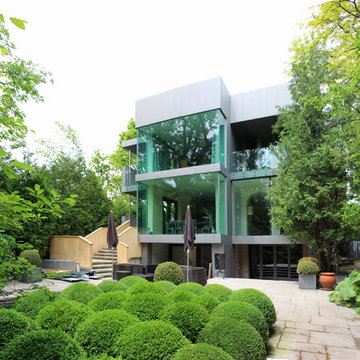
ANTHONY PROVENZANO ARCHITECT
Idee per la facciata di una casa grigia moderna con rivestimento in vetro
Idee per la facciata di una casa grigia moderna con rivestimento in vetro
Facciate di case grigie con rivestimento in vetro
8
