Facciate di case grigie con rivestimento con lastre in cemento
Filtra anche per:
Budget
Ordina per:Popolari oggi
141 - 160 di 7.678 foto
1 di 3
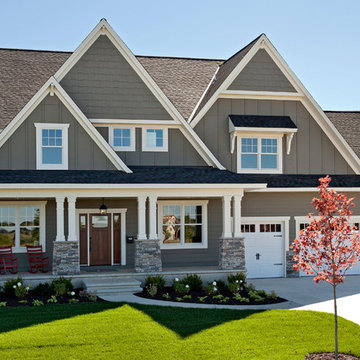
Shultz Photo Design
Idee per la facciata di una casa grigia american style a due piani con rivestimento con lastre in cemento e tetto a capanna
Idee per la facciata di una casa grigia american style a due piani con rivestimento con lastre in cemento e tetto a capanna

Foto della villa grande grigia country a due piani con rivestimento con lastre in cemento, tetto a capanna, copertura in metallo o lamiera, tetto grigio e pannelli e listelle di legno
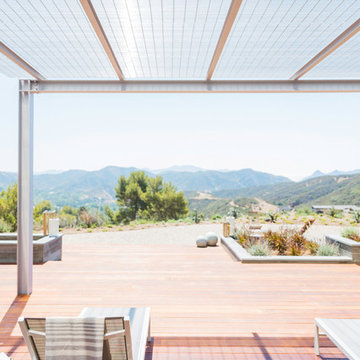
Take a seat outdoors at the Blu Homes Breezehouse. Michael Kelley
Ispirazione per la facciata di una casa grande grigia contemporanea a un piano con rivestimento con lastre in cemento
Ispirazione per la facciata di una casa grande grigia contemporanea a un piano con rivestimento con lastre in cemento

Ispirazione per la casa con tetto a falda unica grigio moderno a un piano con rivestimento con lastre in cemento

Designed around the sunset downtown views from the living room with open-concept living, the split-level layout provides gracious spaces for entertaining, and privacy for family members to pursue distinct pursuits.
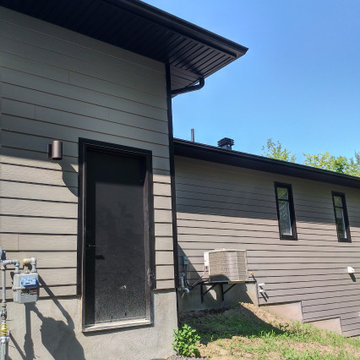
Classic Black aluminum soffit & fascia & James Hardie Siding - 8 1/4" Cedar Mill in Aged Pewter to finish the exterior of this beautiful custom built home By Villa Nova Homes! Walk out basement maximums the houses space on the interior and exterior! Finished off under the back back with non-vented black vinyl soffit!
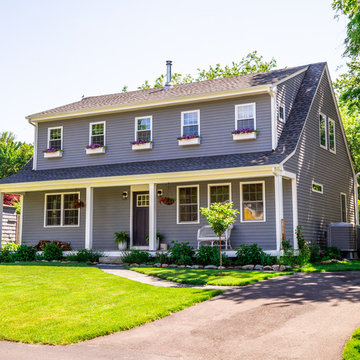
second floor addition on an existing ranch house
Esempio della villa grigia classica a due piani di medie dimensioni con rivestimento con lastre in cemento, tetto a capanna e copertura a scandole
Esempio della villa grigia classica a due piani di medie dimensioni con rivestimento con lastre in cemento, tetto a capanna e copertura a scandole
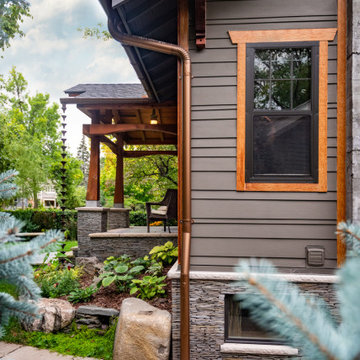
The owners wanted to incorporate wood into the design, but they also wanted to reduce the maintenance of real wood as much as possible. We used all-natural cedar wood on the two locations that are most visible to the eye: the timber-framed entrance in front and the bump-out in back. We also added decorative rough-sawn cedar brackets at the roofline to build visual interest above.
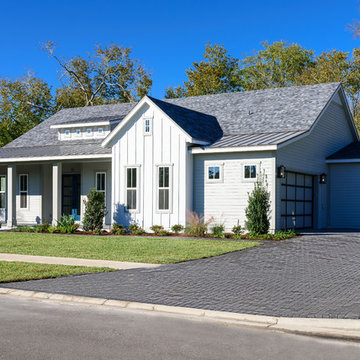
Jeff Wescott
Foto della villa grigia country a un piano di medie dimensioni con rivestimento con lastre in cemento, tetto a capanna e copertura mista
Foto della villa grigia country a un piano di medie dimensioni con rivestimento con lastre in cemento, tetto a capanna e copertura mista

Foto della villa grigia country a due piani di medie dimensioni con rivestimento con lastre in cemento, tetto a capanna e copertura in metallo o lamiera

Removed old Brick and Vinyl Siding to install Insulation, Wrap, James Hardie Siding (Cedarmill) in Iron Gray and Hardie Trim in Arctic White, Installed Simpson Entry Door, Garage Doors, ClimateGuard Ultraview Vinyl Windows, Gutters and GAF Timberline HD Shingles in Charcoal. Also, Soffit & Fascia with Decorative Corner Brackets on Front Elevation. Installed new Canopy, Stairs, Rails and Columns and new Back Deck with Cedar.

Idee per la facciata di una casa piccola grigia moderna a un piano con rivestimento con lastre in cemento e copertura a scandole

With a grand total of 1,247 square feet of living space, the Lincoln Deck House was designed to efficiently utilize every bit of its floor plan. This home features two bedrooms, two bathrooms, a two-car detached garage and boasts an impressive great room, whose soaring ceilings and walls of glass welcome the outside in to make the space feel one with nature.
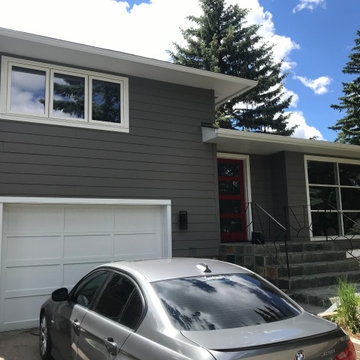
James Hardie Cedarmill Select 8.25" Siding in Aged Pewter, Window & Door Trims in James Hardie Arctic White. (20-3404)
Ispirazione per la villa grande grigia classica a piani sfalsati con rivestimento con lastre in cemento
Ispirazione per la villa grande grigia classica a piani sfalsati con rivestimento con lastre in cemento

Foto della facciata di una casa bifamiliare grigia contemporanea a due piani di medie dimensioni con rivestimento con lastre in cemento, copertura a scandole, tetto grigio e pannelli sovrapposti
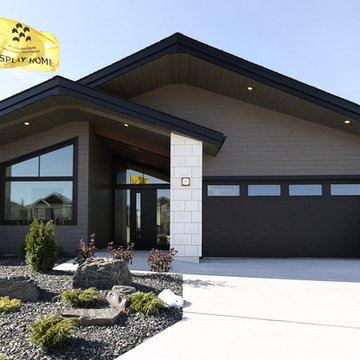
Esempio della villa grande grigia contemporanea a un piano con rivestimento con lastre in cemento, tetto a capanna e copertura a scandole
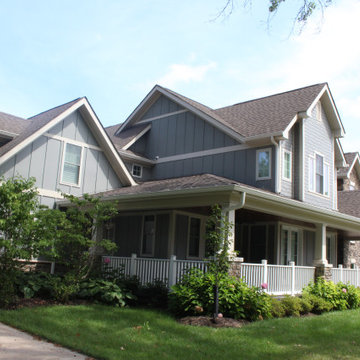
This modern gray farmhouse was completed using James Hardie Gray Slate Siding. The main siding is 7" cedar mill with James Hardie Shingle and Board and batten used as an accent. The siding variations perfectly complement the Modern Farmhouse theme.

Photo copyright Jeffrey Totaro, 2018
Idee per la villa piccola grigia american style a due piani con rivestimento con lastre in cemento, tetto a capanna e copertura a scandole
Idee per la villa piccola grigia american style a due piani con rivestimento con lastre in cemento, tetto a capanna e copertura a scandole
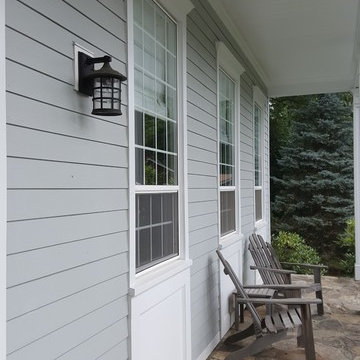
Foto della villa grigia classica a due piani di medie dimensioni con rivestimento con lastre in cemento, tetto a capanna e copertura a scandole
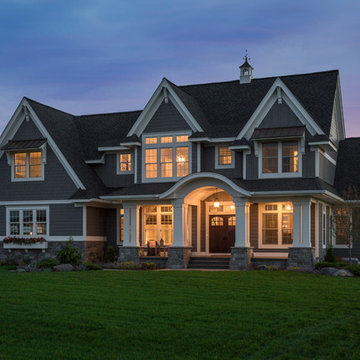
A beautiful Traditional Hamptons style home with varying roof pitches, shed dormers with metal accents, and a large front porch - Space Crafting
Esempio della villa ampia grigia classica a due piani con rivestimento con lastre in cemento, tetto a capanna e copertura a scandole
Esempio della villa ampia grigia classica a due piani con rivestimento con lastre in cemento, tetto a capanna e copertura a scandole
Facciate di case grigie con rivestimento con lastre in cemento
8