Facciate di case grigie con rivestimento con lastre in cemento
Filtra anche per:
Budget
Ordina per:Popolari oggi
101 - 120 di 7.678 foto
1 di 3
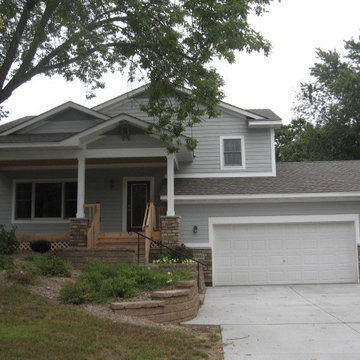
All of the homes in this neighborhood are split-levels with tuck under attached garages. So was the previous home, which was destroyed in a fire. To stay in the character of the neighborhood, and for ease of site work, this home was also designed as a split level.
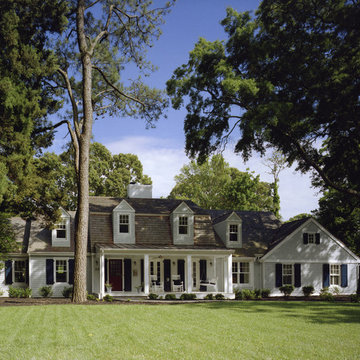
Photographer: Anice Hoachlander from Hoachlander Davis Photography, LLC
Principal Architect: Anthony "Ankie" Barnes, AIA, LEED AP
Project Architect: Daniel Porter

Designed around the sunset downtown views from the living room with open-concept living, the split-level layout provides gracious spaces for entertaining, and privacy for family members to pursue distinct pursuits.

Foto della villa grande grigia country a due piani con rivestimento con lastre in cemento, tetto a capanna, copertura in metallo o lamiera, tetto grigio e pannelli e listelle di legno

HardiePlank and HardieShingle siding provide a durable exterior against the elements for this custom modern farmhouse rancher. The wood details add a touch of west-coast.
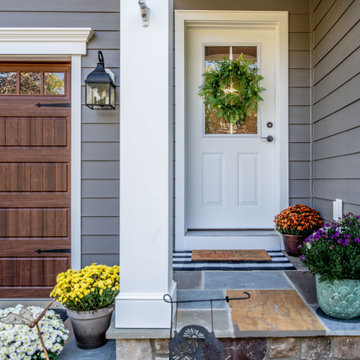
The Finley at Fawn Lake | Award Winning Custom Home by J. Hall Homes, Inc. | Fredericksburg, Va
Ispirazione per la villa grande grigia classica a due piani con rivestimento con lastre in cemento, tetto a capanna e copertura a scandole
Ispirazione per la villa grande grigia classica a due piani con rivestimento con lastre in cemento, tetto a capanna e copertura a scandole

Idee per la facciata di una casa piccola grigia moderna a un piano con rivestimento con lastre in cemento e copertura a scandole

Esempio della villa grigia american style a tre piani di medie dimensioni con rivestimento con lastre in cemento, tetto a padiglione e copertura a scandole
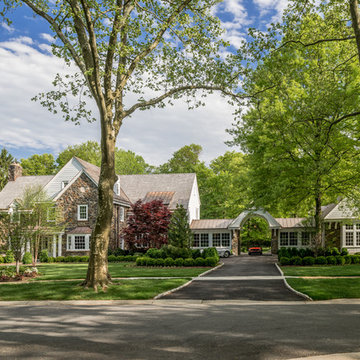
Angle Eye Photography, Porter Construction
Idee per la villa grande grigia classica a due piani con rivestimento con lastre in cemento, tetto a capanna e copertura a scandole
Idee per la villa grande grigia classica a due piani con rivestimento con lastre in cemento, tetto a capanna e copertura a scandole
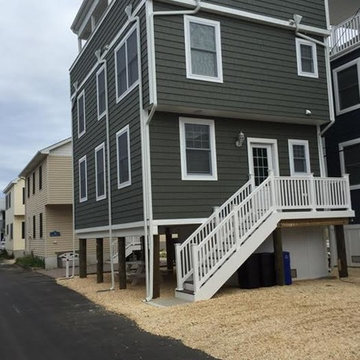
Esempio della facciata di una casa grande grigia classica a tre piani con rivestimento con lastre in cemento e tetto piano

Ispirazione per la facciata di una casa grande grigia country a tre piani con rivestimento con lastre in cemento e falda a timpano
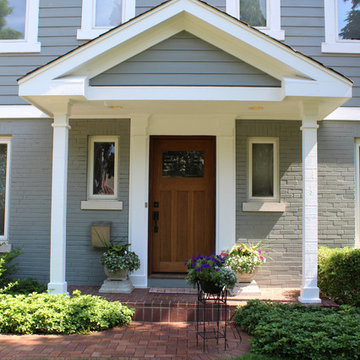
Esempio della villa grigia classica a due piani di medie dimensioni con rivestimento con lastre in cemento
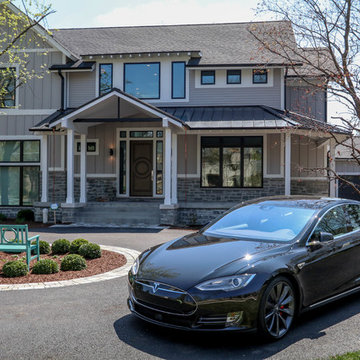
DJK Custom Homes
Foto della facciata di una casa grande grigia classica a due piani con rivestimento con lastre in cemento
Foto della facciata di una casa grande grigia classica a due piani con rivestimento con lastre in cemento
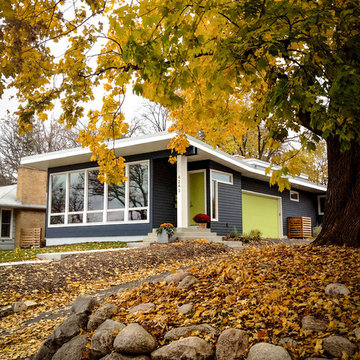
Modern House Productions
Immagine della facciata di una casa grigia contemporanea a un piano di medie dimensioni con rivestimento con lastre in cemento e tetto piano
Immagine della facciata di una casa grigia contemporanea a un piano di medie dimensioni con rivestimento con lastre in cemento e tetto piano
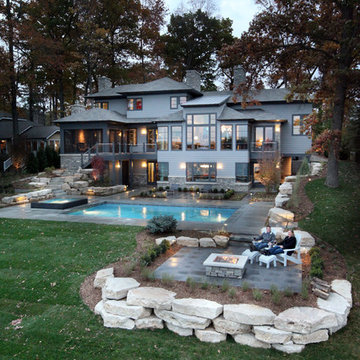
The Hasserton is a sleek take on the waterfront home. This multi-level design exudes modern chic as well as the comfort of a family cottage. The sprawling main floor footprint offers homeowners areas to lounge, a spacious kitchen, a formal dining room, access to outdoor living, and a luxurious master bedroom suite. The upper level features two additional bedrooms and a loft, while the lower level is the entertainment center of the home. A curved beverage bar sits adjacent to comfortable sitting areas. A guest bedroom and exercise facility are also located on this floor.

Immagine della villa piccola grigia american style a un piano con rivestimento con lastre in cemento, tetto a capanna e copertura a scandole
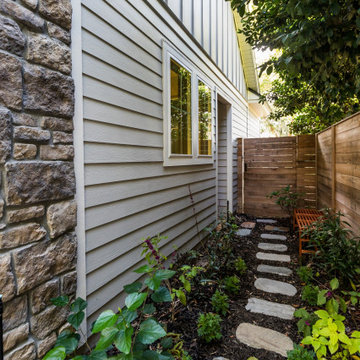
DreamDesign®25, Springmoor House, is a modern rustic farmhouse and courtyard-style home. A semi-detached guest suite (which can also be used as a studio, office, pool house or other function) with separate entrance is the front of the house adjacent to a gated entry. In the courtyard, a pool and spa create a private retreat. The main house is approximately 2500 SF and includes four bedrooms and 2 1/2 baths. The design centerpiece is the two-story great room with asymmetrical stone fireplace and wrap-around staircase and balcony. A modern open-concept kitchen with large island and Thermador appliances is open to both great and dining rooms. The first-floor master suite is serene and modern with vaulted ceilings, floating vanity and open shower.
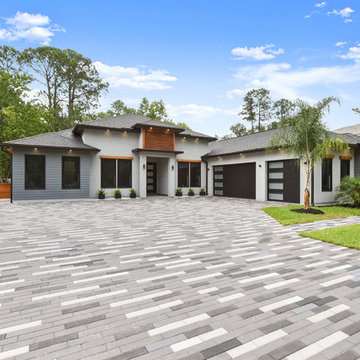
Immagine della villa grande grigia moderna a un piano con rivestimento con lastre in cemento e copertura a scandole
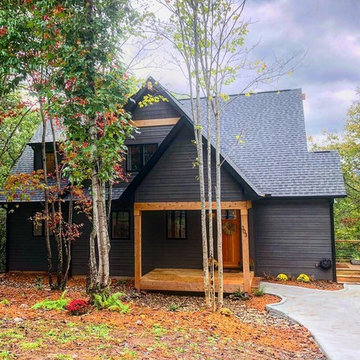
This mountain home nestles into the mountain with dark bronze siding and cedar trim details.
Foto della villa grigia rustica a due piani di medie dimensioni con rivestimento con lastre in cemento, tetto a capanna e copertura a scandole
Foto della villa grigia rustica a due piani di medie dimensioni con rivestimento con lastre in cemento, tetto a capanna e copertura a scandole
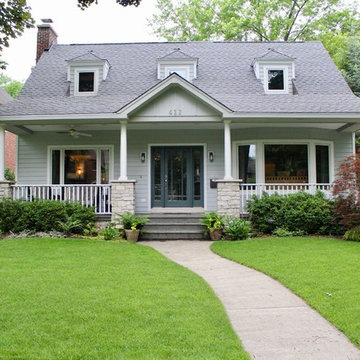
Park Ride, IL Cape Cod with James HardiePlank Lap Siding in ColorPlus Technology Color Light Mist and HardieTrim in ColorPlus Technology Color Arctic White.
Facciate di case grigie con rivestimento con lastre in cemento
6