Facciate di case grigie con copertura in metallo o lamiera
Filtra anche per:
Budget
Ordina per:Popolari oggi
61 - 80 di 8.476 foto
1 di 3
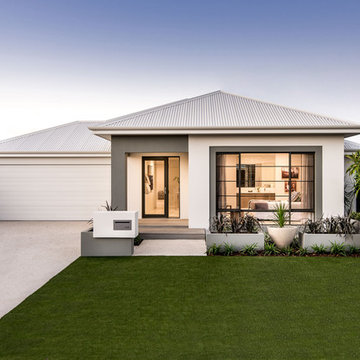
Ispirazione per la villa grigia contemporanea a un piano di medie dimensioni con rivestimento in stucco, tetto a capanna e copertura in metallo o lamiera
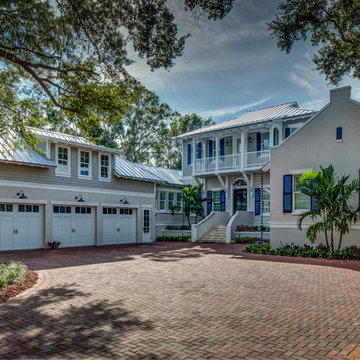
Mark Borosch Photography
Esempio della villa grande grigia classica a due piani con rivestimenti misti, tetto a padiglione e copertura in metallo o lamiera
Esempio della villa grande grigia classica a due piani con rivestimenti misti, tetto a padiglione e copertura in metallo o lamiera

Exterior view of home with stucco exterior and metal roof. Clerestory gives the home more street presence.
Esempio della villa piccola grigia contemporanea a un piano con rivestimento in stucco, tetto piano e copertura in metallo o lamiera
Esempio della villa piccola grigia contemporanea a un piano con rivestimento in stucco, tetto piano e copertura in metallo o lamiera
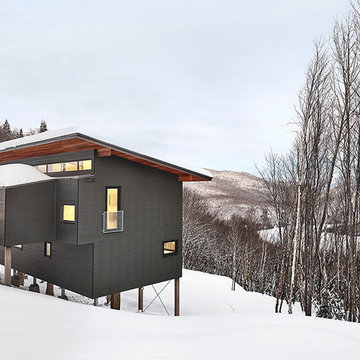
Idee per la facciata di una casa grande grigia moderna a due piani con rivestimenti misti e copertura in metallo o lamiera
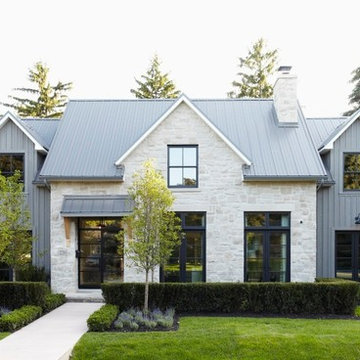
At Murakami Design Inc., we are in the business of creating and building residences that bring comfort and delight to the lives of their owners.
Murakami provides the full range of services involved in designing and building new homes, or in thoroughly reconstructing and updating existing dwellings.
From historical research and initial sketches to construction drawings and on-site supervision, we work with clients every step of the way to achieve their vision and ensure their satisfaction.
We collaborate closely with such professionals as landscape architects and interior designers, as well as structural, mechanical and electrical engineers, respecting their expertise in helping us develop fully integrated design solutions.
Finally, our team stays abreast of all the latest developments in construction materials and techniques.
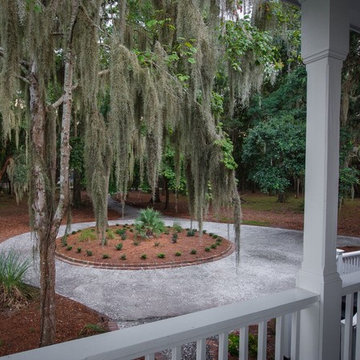
Idee per la villa grande grigia stile marinaro a due piani con rivestimento in legno, tetto a capanna e copertura in metallo o lamiera

Idee per la facciata di una casa grigia stile marinaro a un piano con rivestimento in legno, tetto a capanna e copertura in metallo o lamiera

Todd Tully Danner, AIA, IIDA
Idee per la villa piccola grigia country a due piani con rivestimento con lastre in cemento, tetto a capanna e copertura in metallo o lamiera
Idee per la villa piccola grigia country a due piani con rivestimento con lastre in cemento, tetto a capanna e copertura in metallo o lamiera
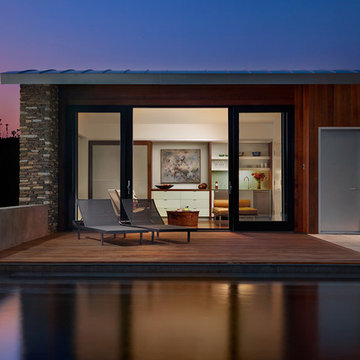
Peter Peirce
Ispirazione per la villa piccola grigia moderna a un piano con rivestimento in pietra e copertura in metallo o lamiera
Ispirazione per la villa piccola grigia moderna a un piano con rivestimento in pietra e copertura in metallo o lamiera
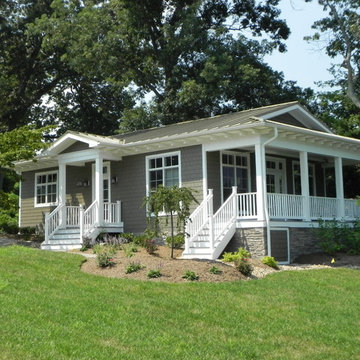
Everyone loves a good before and after story. Whether it’s the ugly duckling or Cinderella, the basic story is the same. Something undesirable and unattractive is transformed into something beautiful. I recently completed an architectural project that is a perfect example of this concept. An old dilapidated waterfront cottage (very common in Anne Arundel County) had become an eyesore. In this case the use of new, updated materials with a fresh color palette solved the problems. A metal roof, hardishingle siding, windows and porches are the basic building blocks for the new and improved skin. Finishing touches such as the exposed rafter tail detail, manicured landscaping and new fixtures all helped to add character. This cottage is all decked out and ready to continue its life in style. Amazing what a facelift can do for a house! Photography by Michael McLaughlin
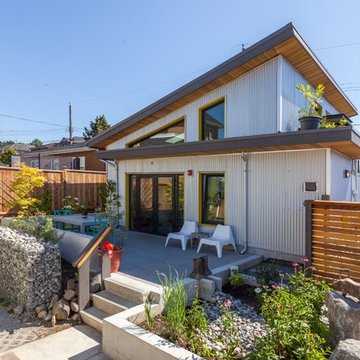
photo: Colin Perry
Foto della facciata di una casa grigia industriale a due piani di medie dimensioni con rivestimento in metallo e copertura in metallo o lamiera
Foto della facciata di una casa grigia industriale a due piani di medie dimensioni con rivestimento in metallo e copertura in metallo o lamiera
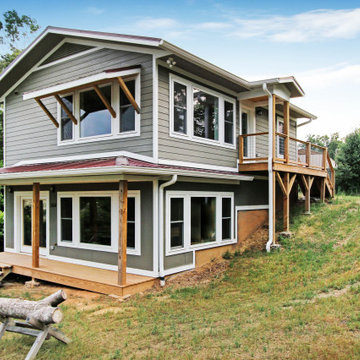
Immagine della villa piccola grigia american style a due piani con rivestimento in legno, tetto a capanna, copertura in metallo o lamiera, tetto rosso e pannelli sovrapposti
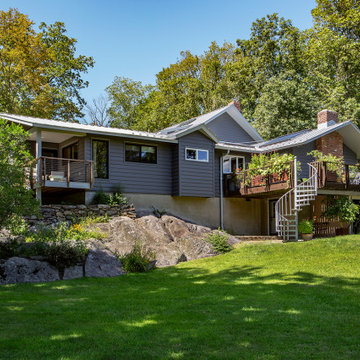
2nd story addition to create a 2-story living space with a library on the 2nd floor and an open gallery. The gallery space opens up to the living space down below, a live tree, and the owners' artwork. Skylights and expansive windows bring in natural lighting at all times of the day.
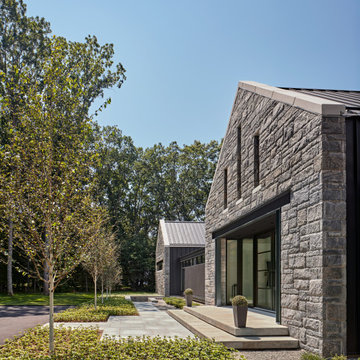
Photo Credit: Michael Elsden
New construction on the Connecticut River in New England featuring custom in ground infinity pool and hot tub located en centre. Pool is flanked by newly constructed pool house featuring sliding glass doors and custom built in interior.
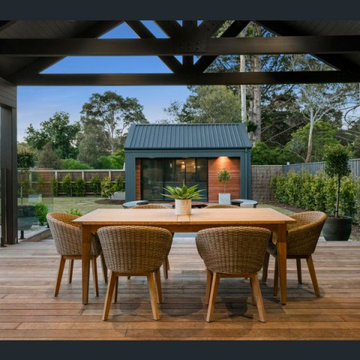
Ispirazione per la villa grigia contemporanea a un piano di medie dimensioni con rivestimento in mattoni, tetto a capanna, copertura in metallo o lamiera, tetto grigio e pannelli e listelle di legno
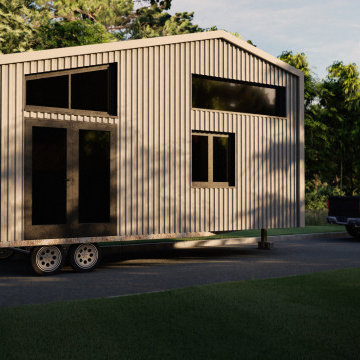
Tiny House with metal siding on wheels. Durable modern home.
Esempio della facciata di una casa piccola grigia moderna a un piano con rivestimento in metallo e copertura in metallo o lamiera
Esempio della facciata di una casa piccola grigia moderna a un piano con rivestimento in metallo e copertura in metallo o lamiera
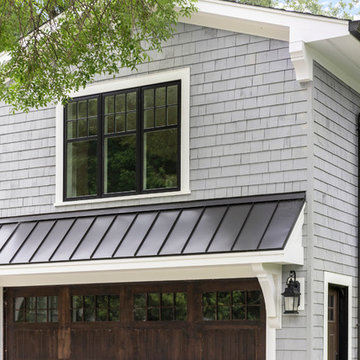
Spacecrafting / Architectural Photography
Foto della villa grigia american style a due piani di medie dimensioni con rivestimento in legno, tetto a capanna e copertura in metallo o lamiera
Foto della villa grigia american style a due piani di medie dimensioni con rivestimento in legno, tetto a capanna e copertura in metallo o lamiera
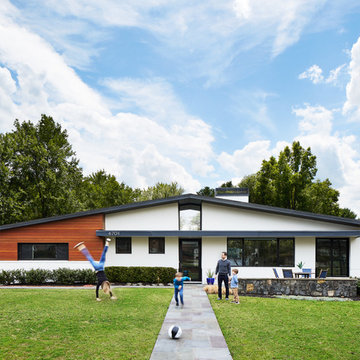
Idee per la villa grigia moderna a un piano di medie dimensioni con rivestimento in stucco, tetto a capanna e copertura in metallo o lamiera

ガルバリウム鋼板と木の組み合わせで、シンプル+ナチュラルな外観。
Esempio della facciata di una casa grigia moderna a due piani con copertura in metallo o lamiera
Esempio della facciata di una casa grigia moderna a due piani con copertura in metallo o lamiera
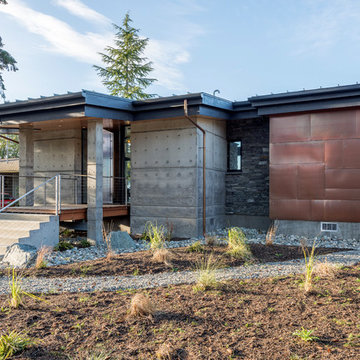
Architectural concrete and copper panels. Photography by Lucas Henning.
Idee per la facciata di una casa piccola grigia moderna a un piano con rivestimento in cemento e copertura in metallo o lamiera
Idee per la facciata di una casa piccola grigia moderna a un piano con rivestimento in cemento e copertura in metallo o lamiera
Facciate di case grigie con copertura in metallo o lamiera
4