Facciate di case grigie con copertura in metallo o lamiera
Filtra anche per:
Budget
Ordina per:Popolari oggi
161 - 180 di 8.476 foto
1 di 3
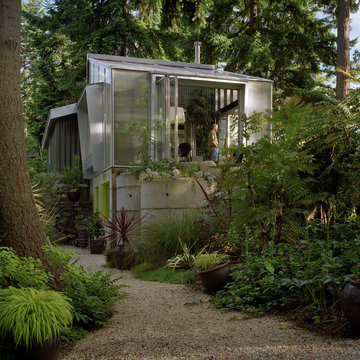
complete tear down and expansion of small residence
Ispirazione per la facciata di una casa piccola grigia contemporanea a due piani con rivestimenti misti e copertura in metallo o lamiera
Ispirazione per la facciata di una casa piccola grigia contemporanea a due piani con rivestimenti misti e copertura in metallo o lamiera

McNichols® Perforated Metal was used to help shade the sunlight from high glass balcony windows, as well as provide privacy to occupants. The sunscreens also diffuse heat, protect the interior and conserve energy.
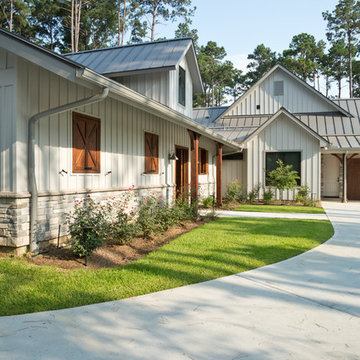
Kolanowski Studio
Idee per la villa grigia country a un piano di medie dimensioni con rivestimenti misti, tetto a capanna e copertura in metallo o lamiera
Idee per la villa grigia country a un piano di medie dimensioni con rivestimenti misti, tetto a capanna e copertura in metallo o lamiera
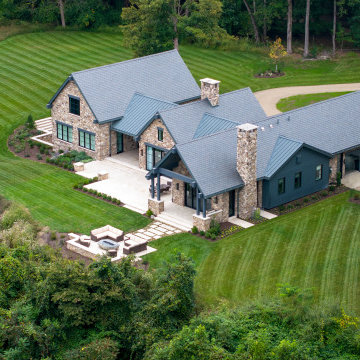
Idee per la villa grande grigia classica a due piani con rivestimento in pietra, tetto a capanna, copertura in metallo o lamiera, tetto grigio e pannelli e listelle di legno
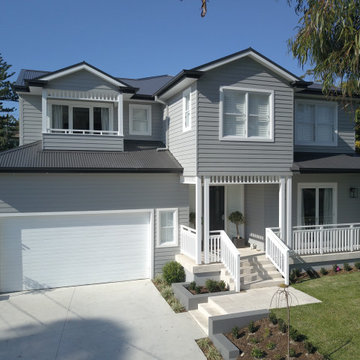
A beautiful Hamptons style custom design home
Immagine della villa grande grigia classica a due piani con rivestimento con lastre in cemento, tetto a capanna e copertura in metallo o lamiera
Immagine della villa grande grigia classica a due piani con rivestimento con lastre in cemento, tetto a capanna e copertura in metallo o lamiera

Foto della villa ampia grigia moderna a quattro piani con rivestimento in pietra, tetto piano, copertura in metallo o lamiera e tetto nero
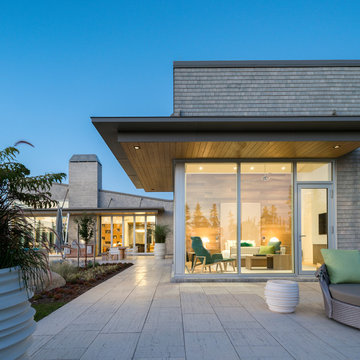
Ispirazione per la facciata di una casa grande grigia contemporanea a un piano con rivestimento in mattoni e copertura in metallo o lamiera
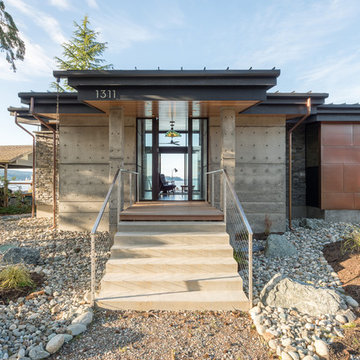
Looking through the house to Port Susan Bay, Camano Island, WA. Photography by Lucas Henning.
Immagine della facciata di una casa piccola grigia moderna a un piano con rivestimento in cemento e copertura in metallo o lamiera
Immagine della facciata di una casa piccola grigia moderna a un piano con rivestimento in cemento e copertura in metallo o lamiera
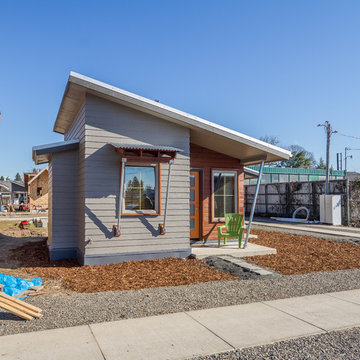
Erik Bishoff Photography
Immagine della facciata di una casa piccola grigia contemporanea a un piano con rivestimento in legno e copertura in metallo o lamiera
Immagine della facciata di una casa piccola grigia contemporanea a un piano con rivestimento in legno e copertura in metallo o lamiera
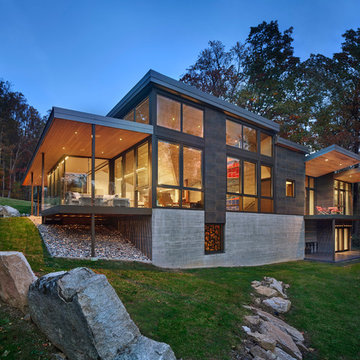
Immagine della facciata di una casa grande grigia contemporanea a due piani con copertura in metallo o lamiera e rivestimenti misti
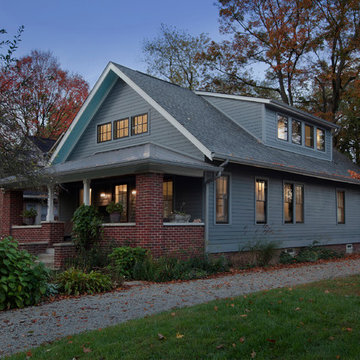
Rebuilt Craftsman-style home fits with character, scale, and charm of the existing neighborhood streetscape - Architecture/Interior Design/Renderings/Photography: HAUS | Architecture - Construction Management: WERK | Building Modern
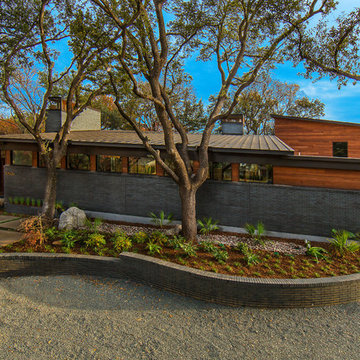
This complete remodel was crafted after the mid century modern and was an inspiration to photograph. The use of brick work, cedar, glass and metal on the outside was well thought out as its transition from the great room out flowed to make the interior and exterior seem as one. The home was built by Classic Urban Homes and photography by Vernon Wentz of Ad Imagery.
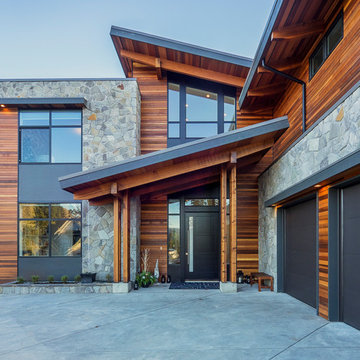
WestCoast contemporary Exterior
Foto della facciata di una casa grigia contemporanea con rivestimento in legno e copertura in metallo o lamiera
Foto della facciata di una casa grigia contemporanea con rivestimento in legno e copertura in metallo o lamiera
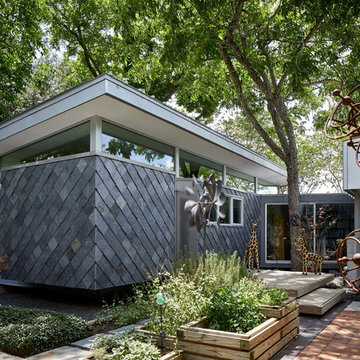
Corner of living room and approach to entry deck with exterior main outdoor living patio to right
Esempio della facciata di una casa piccola grigia moderna a un piano con rivestimento in pietra e copertura in metallo o lamiera
Esempio della facciata di una casa piccola grigia moderna a un piano con rivestimento in pietra e copertura in metallo o lamiera
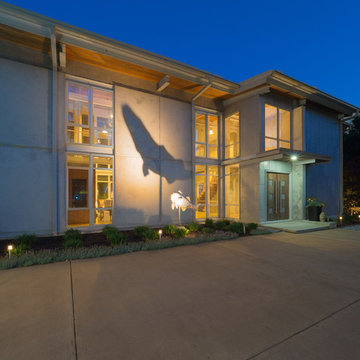
Esempio della facciata di una casa grande grigia contemporanea a tre piani con rivestimento in cemento e copertura in metallo o lamiera
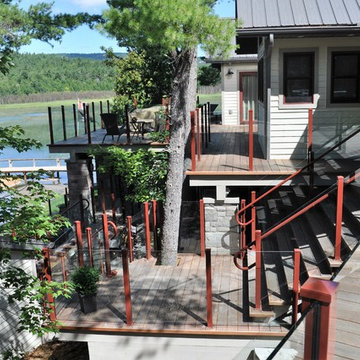
This Killarney, Ontario Cottage was built on the shores of Georgian Bay. The Cottage took advantage of the receding waters of the Bay and was built cascading towards the water's edge. Natural materials were used throughout the exterior and interior of the cottage including wood and stone. Clear glass paneled railings provide an unobstructed view of the Bay while highlighting the expansive cedar decks and stone landscaping. The cottage has a rustic but contemporary feel.
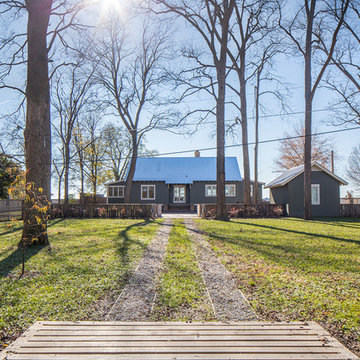
Immagine della villa grigia country a un piano di medie dimensioni con rivestimento in legno, tetto a capanna e copertura in metallo o lamiera
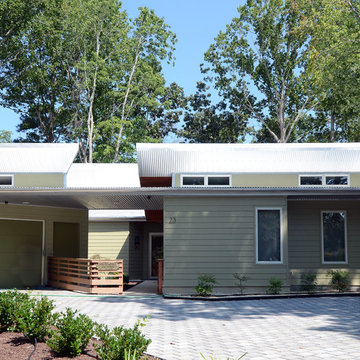
View of the house from the street. The house is relatively closed in this direction for privacy from the street, but numerous high clerestory windows provide light and ventilation.
David Quillin, Andy Levy
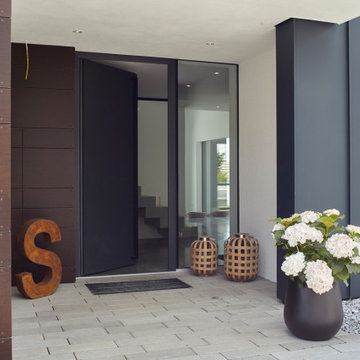
Ispirazione per la villa grigia moderna a tre piani con rivestimento in metallo, tetto a capanna, copertura in metallo o lamiera e tetto grigio
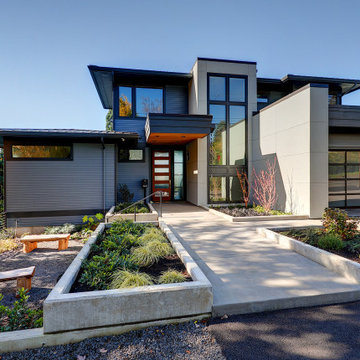
Esempio della villa grande grigia contemporanea a due piani con rivestimenti misti, tetto piano e copertura in metallo o lamiera
Facciate di case grigie con copertura in metallo o lamiera
9