Facciate di case grandi verdi
Filtra anche per:
Budget
Ordina per:Popolari oggi
141 - 160 di 4.641 foto
1 di 3
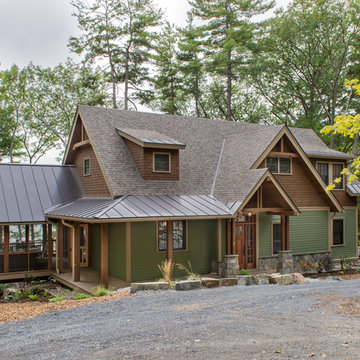
Esempio della facciata di una casa grande verde american style a tre piani con rivestimento in legno e tetto a capanna
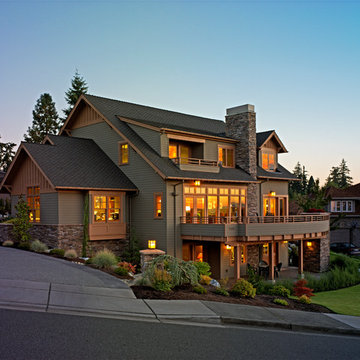
Exterior design reflecting a "northwest Lodge" styling.
Photo: Perspective Image
Ispirazione per la villa grande verde american style a tre piani con rivestimenti misti, tetto a capanna e copertura a scandole
Ispirazione per la villa grande verde american style a tre piani con rivestimenti misti, tetto a capanna e copertura a scandole
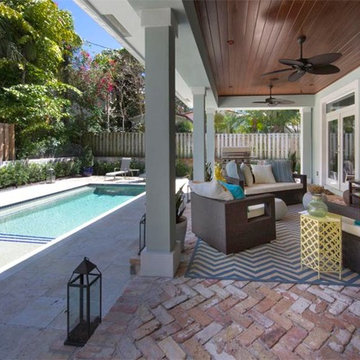
An all green color scheme 4,000 SF classic Fort Lauderdale home mixes a neutral –earth tone color palette in combination of red and yellow to accent its clean lines design.
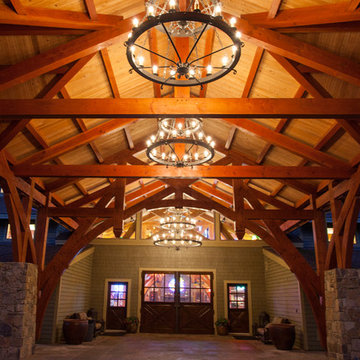
Texas Timber Frames
Ispirazione per la facciata di una casa grande verde classica a tre piani
Ispirazione per la facciata di una casa grande verde classica a tre piani
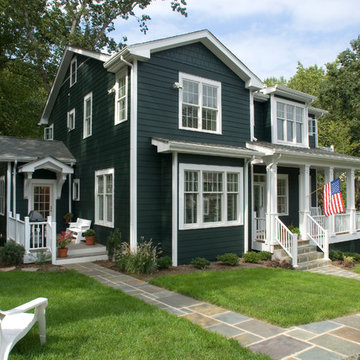
Custom Home in Annapolis with inviting porch.
Idee per la facciata di una casa grande verde classica a due piani con rivestimento in legno e tetto a capanna
Idee per la facciata di una casa grande verde classica a due piani con rivestimento in legno e tetto a capanna
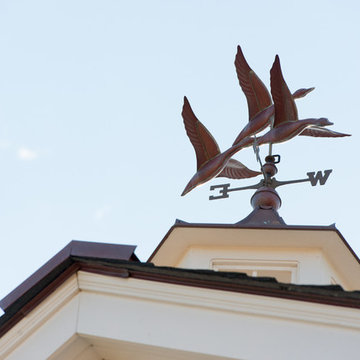
http://www.dlauphoto.com/david/
David Lau
Esempio della facciata di una casa grande verde stile marinaro a tre piani con rivestimento in legno e tetto a capanna
Esempio della facciata di una casa grande verde stile marinaro a tre piani con rivestimento in legno e tetto a capanna

Esempio della villa grande verde american style a due piani con rivestimenti misti, tetto a capanna, copertura a scandole, tetto nero e con scandole
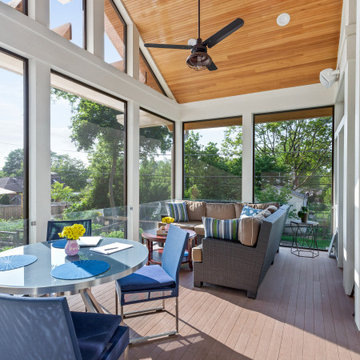
This Arts and Crafts gem was built in 1907 and remains primarily intact, both interior and exterior, to the original design. The owners, however, wanted to maximize their lush lot and ample views with distinct outdoor living spaces. We achieved this by adding a new front deck with partially covered shade trellis and arbor, a new open-air covered front porch at the front door, and a new screened porch off the existing Kitchen. Coupled with the renovated patio and fire-pit areas, there are a wide variety of outdoor living for entertaining and enjoying their beautiful yard.
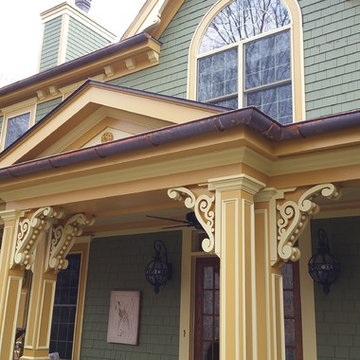
Salem NY renovation. This Victorian home was given a facelift with added charm from the area in which it represents. With a beautiful front porch, this house has tons of character from the beams, added details and overall history of the home.
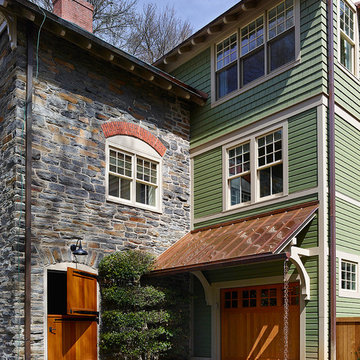
Jeffrey Totaro, Photographer
Foto della facciata di una casa grande verde country a tre piani con rivestimento in legno
Foto della facciata di una casa grande verde country a tre piani con rivestimento in legno
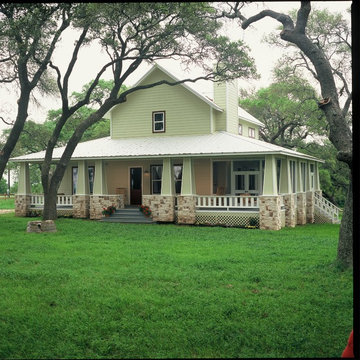
Morningside Architects, LLP
Contractor: Rockwell Homes
Idee per la facciata di una casa grande verde country a due piani con rivestimento in legno
Idee per la facciata di una casa grande verde country a due piani con rivestimento in legno
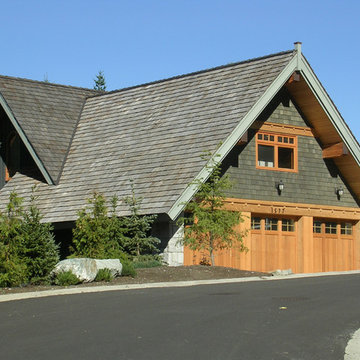
Whistler BC
Esempio della villa grande verde rustica a tre piani con rivestimento in legno e tetto a mansarda
Esempio della villa grande verde rustica a tre piani con rivestimento in legno e tetto a mansarda
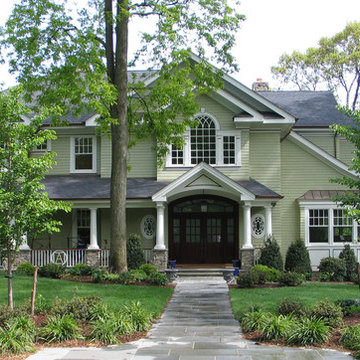
Ispirazione per la villa grande verde classica a due piani con rivestimento in legno e copertura a scandole
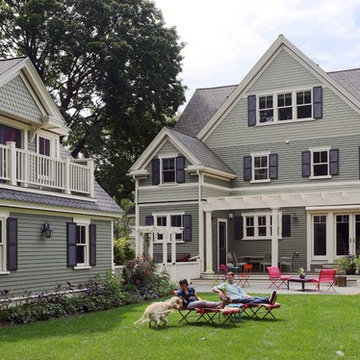
Looking at this home today, you would never know that the project began as a poorly maintained duplex. Luckily, the homeowners saw past the worn façade and engaged our team to uncover and update the Victorian gem that lay underneath. Taking special care to preserve the historical integrity of the 100-year-old floor plan, we returned the home back to its original glory as a grand, single family home.
The project included many renovations, both small and large, including the addition of a a wraparound porch to bring the façade closer to the street, a gable with custom scrollwork to accent the new front door, and a more substantial balustrade. Windows were added to bring in more light and some interior walls were removed to open up the public spaces to accommodate the family’s lifestyle.
You can read more about the transformation of this home in Old House Journal: http://www.cummingsarchitects.com/wp-content/uploads/2011/07/Old-House-Journal-Dec.-2009.pdf
Photo Credit: Eric Roth
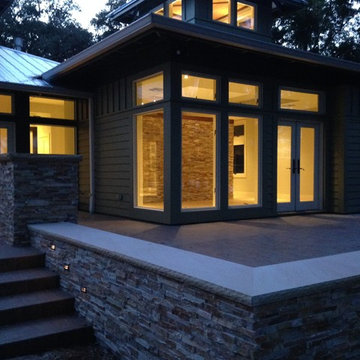
David Haase
Foto della villa grande verde contemporanea a un piano con rivestimento con lastre in cemento, tetto a padiglione e copertura in metallo o lamiera
Foto della villa grande verde contemporanea a un piano con rivestimento con lastre in cemento, tetto a padiglione e copertura in metallo o lamiera
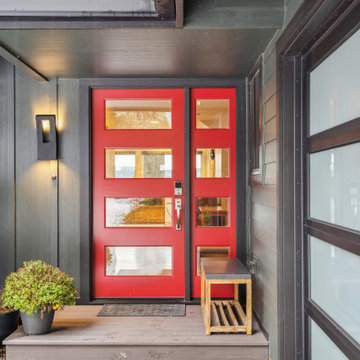
Our client purchased what had been a custom home built in 1973 on a high bank waterfront lot. They did their due diligence with respect to the septic system, well and the existing underground fuel tank but little did they know, they had purchased a house that would fit into the Three Little Pigs Story book.
The original idea was to do a thorough cosmetic remodel to bring the home up to date using all high durability/low maintenance materials and provide the homeowners with a flexible floor plan that would allow them to live in the home for as long as they chose to, not how long the home would allow them to stay safely. However, there was one structure element that had to change, the staircase.
The staircase blocked the beautiful water/mountain few from the kitchen and part of the dining room. It also bisected the second-floor master suite creating a maze of small dysfunctional rooms with a very narrow (and unsafe) top stair landing. In the process of redesigning the stairs and reviewing replacement options for the 1972 custom milled one inch thick cupped and cracked cedar siding, it was discovered that the house had no seismic support and that the dining/family room/hot tub room and been a poorly constructed addition and required significant structural reinforcement. It should be noted that it is not uncommon for this home to be subjected to 60-100 mile an hour winds and that the geographic area is in a known earthquake zone.
Once the structural engineering was complete, the redesign of the home became an open pallet. The homeowners top requests included: no additional square footage, accessibility, high durability/low maintenance materials, high performance mechanicals and appliances, water and energy efficient fixtures and equipment and improved lighting incorporated into: two master suites (one upstairs and one downstairs), a healthy kitchen (appliances that preserve fresh food nutrients and materials that minimize bacterial growth), accessible bathing and toileting, functionally designed closets and storage, a multi-purpose laundry room, an exercise room, a functionally designed home office, a catio (second floor balcony on the front of the home), with an exterior that was not just code compliant but beautiful and easy to maintain.
All of this was achieved and more. The finished project speaks for itself.
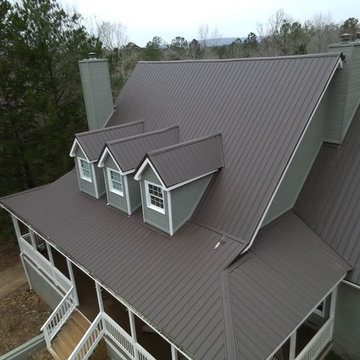
Metal panels installed. Color - burnished slate. Finish - textured or Crinkle. Low rib screwed down panel. Ridge trim, flashing, rake trim, valley metal, pipe boots, on this completed metal roof.
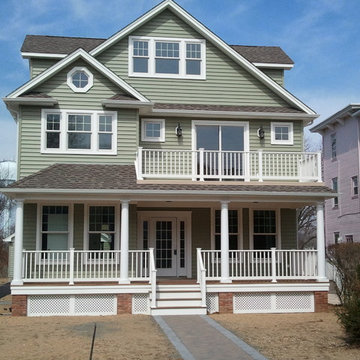
Idee per la villa grande verde classica a tre piani con rivestimento in legno, tetto a capanna e copertura a scandole
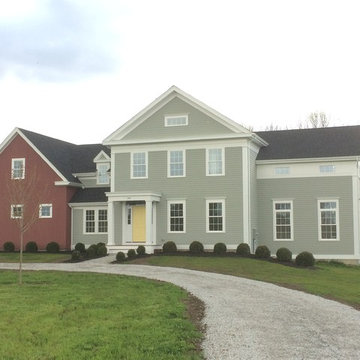
Photos by Meo Veldhuizen - Whitehall Construction
Foto della villa grande verde classica a due piani con rivestimento in legno, tetto a capanna e copertura a scandole
Foto della villa grande verde classica a due piani con rivestimento in legno, tetto a capanna e copertura a scandole
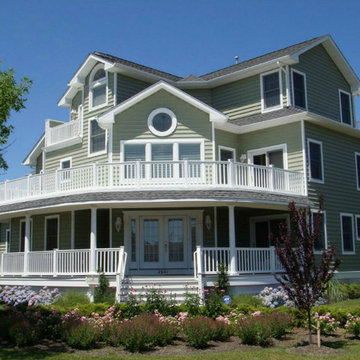
Foto della villa grande verde classica a tre piani con rivestimento in vinile, tetto a capanna e copertura a scandole
Facciate di case grandi verdi
8