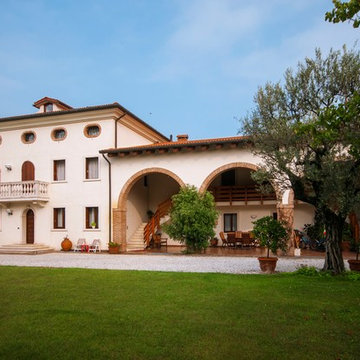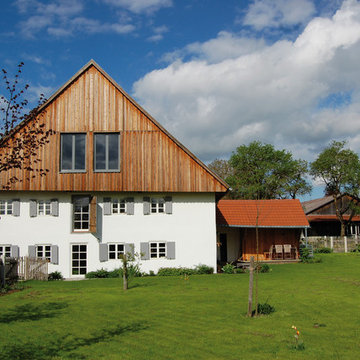Facciate di case grandi
Filtra anche per:
Budget
Ordina per:Popolari oggi
41 - 52 di 52 foto
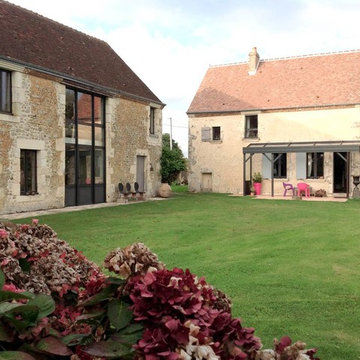
Réhabilitation d'une longère et création d'une véranda. La réfection de la toiture de la longère a été entièrement faite. L'isolation est en chaux et chanvre et les menuiseries sont en aluminium.
L'ouverture principale a été agrandie afin de profiter de la vue sur la campagne percheronne.
Les parties anciennes ont été réhabilitées selon des techniques traditionnelles locales.
Crédit photo: Studio LVA
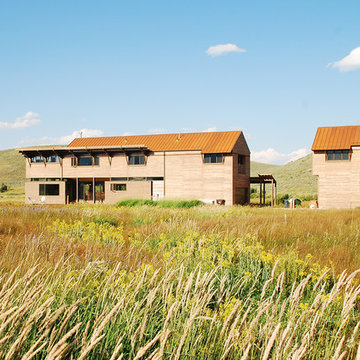
Bunch was asked by design architect Clark Stevens to collaborate on a house in Utah for his brother. The house floats over the wetland on a combination of concrete pier, steel and sips panel floor system letting the wetland flow underneath undisturbed. The building orientation takes advantage of great views east and west toward the mountains. Rhythm of columns and trusses every 8 feet inverts in the double high living room to make a space that is lofty and intimate.
Photographed by: Bo Sundius
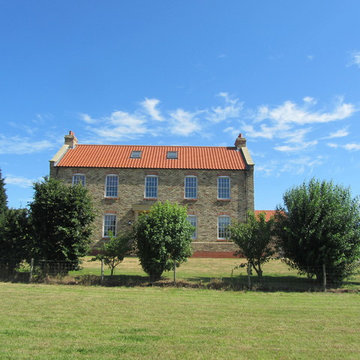
A brand new farmhouse dwelling, constructed in reclaimed handmade period feature brickwork under a pitched roof finished in local vernacular terracotta pantiles and fenestrated in high performance Andersen composite windows replaces a previous farm dwelling that was life expired. Stephen Samuel RIBA
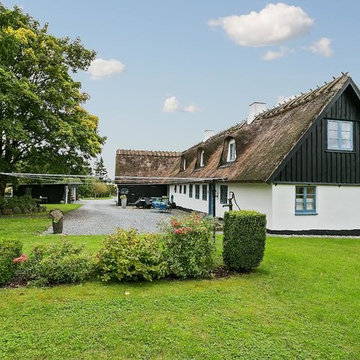
Idee per la facciata di una casa grande bianca country a due piani con rivestimento in mattoni
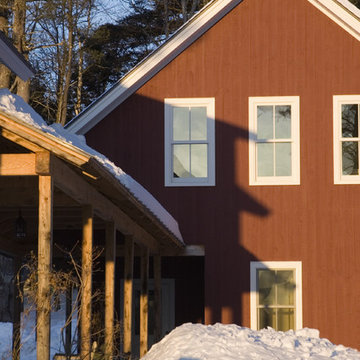
Ispirazione per la villa grande verde country a due piani con rivestimenti misti, tetto a capanna e copertura in metallo o lamiera
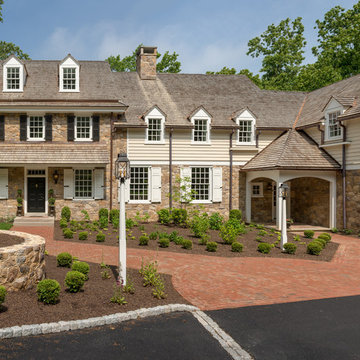
Angle Eye Photography
Immagine della villa grande beige classica a tre piani con tetto a capanna, rivestimenti misti e copertura a scandole
Immagine della villa grande beige classica a tre piani con tetto a capanna, rivestimenti misti e copertura a scandole
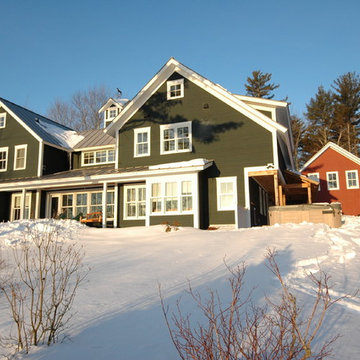
Immagine della villa grande verde country a due piani con rivestimenti misti, tetto a capanna, copertura in metallo o lamiera e terreno in pendenza
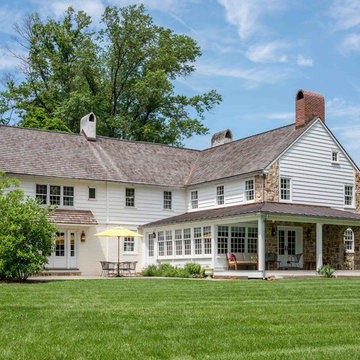
Angle Eye Photography
Idee per la villa grande bianca classica a due piani con rivestimenti misti, tetto a capanna e copertura a scandole
Idee per la villa grande bianca classica a due piani con rivestimenti misti, tetto a capanna e copertura a scandole
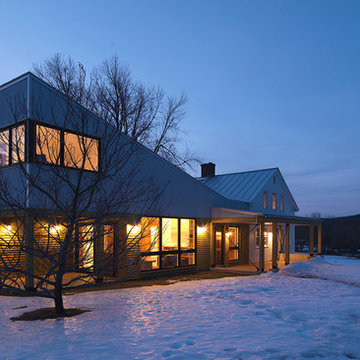
Esempio della facciata di una casa grande multicolore country a due piani con rivestimenti misti e copertura in metallo o lamiera
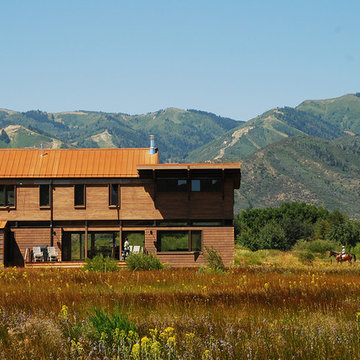
Bunch was asked by design architect Clark Stevens to collaborate on a house in Utah for his brother. The house floats over the wetland on a combination of concrete pier, steel and sips panel floor system letting the wetland flow underneath undisturbed. The building orientation takes advantage of great views east and west toward the mountains. Rhythm of columns and trusses every 8 feet inverts in the double high living room to make a space that is lofty and intimate.
Photographed by: Bo Sundius
Facciate di case grandi
3
