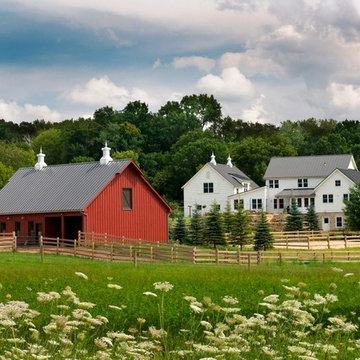Facciate di case grandi
Filtra anche per:
Budget
Ordina per:Popolari oggi
21 - 40 di 52 foto
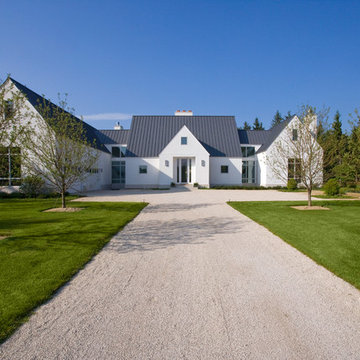
http://www.pickellbuilders.com. Photography by Linda Oyama Bryan.
Front Elevation of Contemporary European Farmhouse in White Stucco with Grey Standing Seam Metal Roof. Crushed gravel driveway.
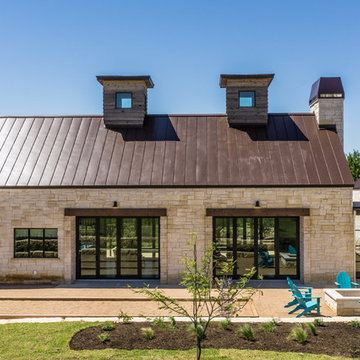
The Vineyard Farmhouse in the Peninsula at Rough Hollow. This 2017 Greater Austin Parade Home was designed and built by Jenkins Custom Homes. Cedar Siding and the Pine for the soffits and ceilings was provided by TimberTown.
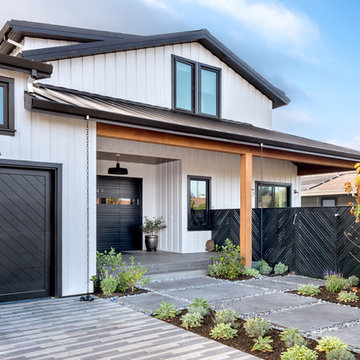
Idee per la facciata di una casa grande bianca country a due piani con rivestimento con lastre in cemento e tetto a capanna
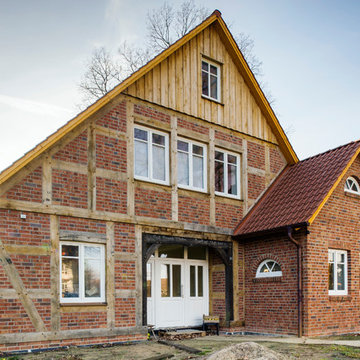
Idee per la facciata di una casa grande rossa country a tre piani con tetto a capanna
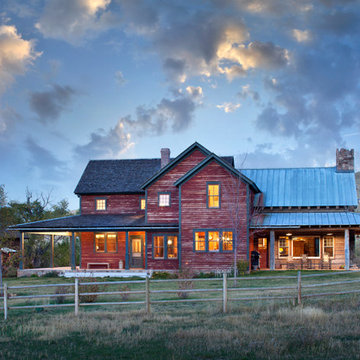
Gibeon Photography
Immagine della villa grande rossa country a due piani con rivestimento in legno, tetto a capanna e copertura mista
Immagine della villa grande rossa country a due piani con rivestimento in legno, tetto a capanna e copertura mista
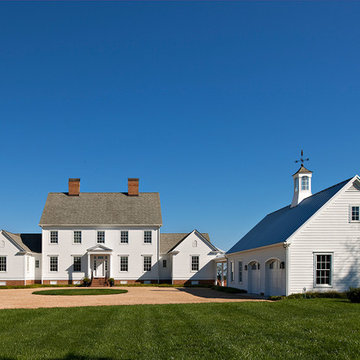
Anice Hoachlander, Hoachlander Davis Photography
Immagine della facciata di una casa grande bianca country a due piani con rivestimento in legno
Immagine della facciata di una casa grande bianca country a due piani con rivestimento in legno
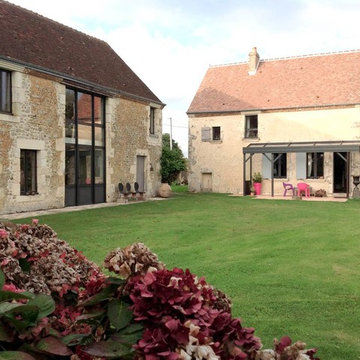
Réhabilitation d'une longère et création d'une véranda. La réfection de la toiture de la longère a été entièrement faite. L'isolation est en chaux et chanvre et les menuiseries sont en aluminium.
L'ouverture principale a été agrandie afin de profiter de la vue sur la campagne percheronne.
Les parties anciennes ont été réhabilitées selon des techniques traditionnelles locales.
Crédit photo: Studio LVA
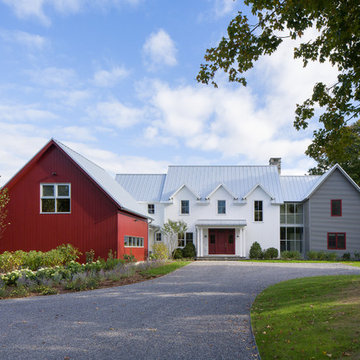
Foto della facciata di una casa grande bianca country a due piani con rivestimenti misti, tetto a capanna e abbinamento di colori
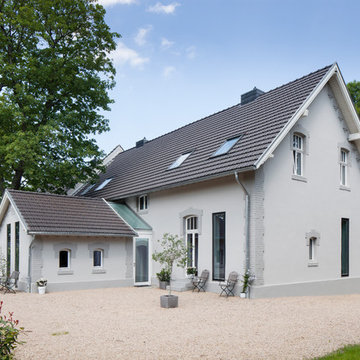
Jens Kirchner
Idee per la facciata di una casa grande grigia scandinava a due piani con tetto a capanna
Idee per la facciata di una casa grande grigia scandinava a due piani con tetto a capanna
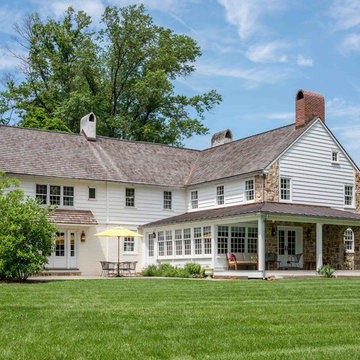
Angle Eye Photography
Idee per la villa grande bianca classica a due piani con rivestimenti misti, tetto a capanna e copertura a scandole
Idee per la villa grande bianca classica a due piani con rivestimenti misti, tetto a capanna e copertura a scandole
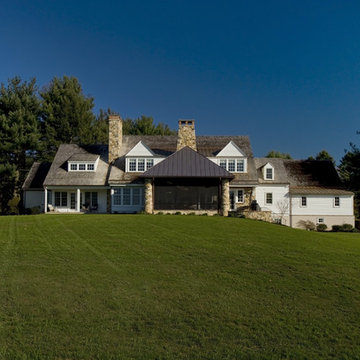
Foto della facciata di una casa grande country a due piani con rivestimento in legno
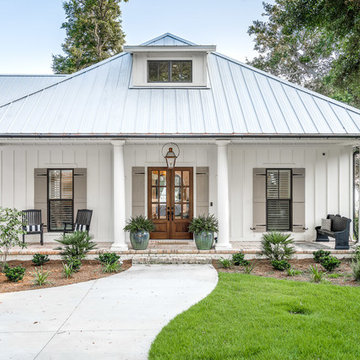
Greg Riegler Photography
Immagine della villa grande bianca classica a due piani con tetto a padiglione e rivestimento in legno
Immagine della villa grande bianca classica a due piani con tetto a padiglione e rivestimento in legno
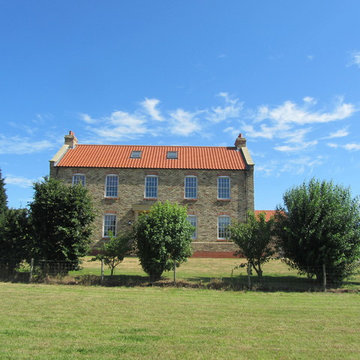
A brand new farmhouse dwelling, constructed in reclaimed handmade period feature brickwork under a pitched roof finished in local vernacular terracotta pantiles and fenestrated in high performance Andersen composite windows replaces a previous farm dwelling that was life expired. Stephen Samuel RIBA
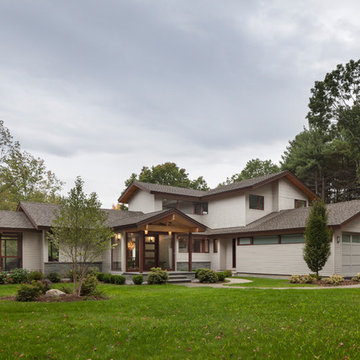
Partridge Pond is Acorn Deck House Company’s newest model home. This house is a contemporary take on the classic Deck House. Its open floor plan welcomes guests into the home, while still maintaining a sense of privacy in the master wing and upstairs bedrooms. It features an exposed post and beam structure throughout as well as the signature Deck House ceiling decking in the great room and master suite. The goal for the home was to showcase a mid-century modern and contemporary hybrid that inspires Deck House lovers, old and new.
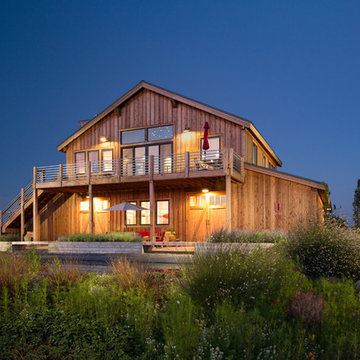
Featuring the home of Chris and Thea Upchurh, owners of Uphurch Vineyards. ( https://upchurchvineyard.com/)
Photography by Alex Crook (www.alexcrook.com) for Seattle Magazine (www.seattlemag.com)
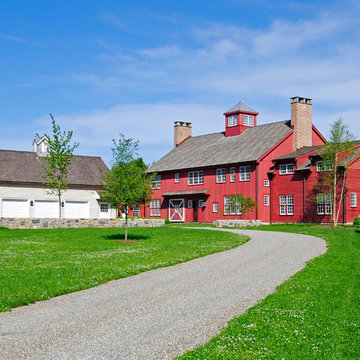
photo by Linda McManus http://www.lindamcmanusimages.com
Idee per la facciata di una casa grande rossa country a due piani con rivestimento in legno e tetto a capanna
Idee per la facciata di una casa grande rossa country a due piani con rivestimento in legno e tetto a capanna
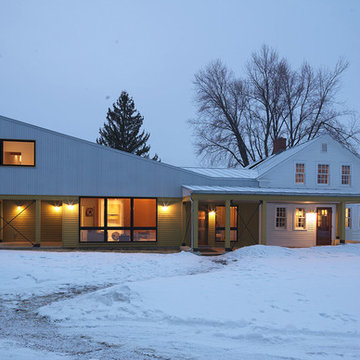
Ispirazione per la facciata di una casa grande multicolore country a due piani con rivestimenti misti e copertura in metallo o lamiera
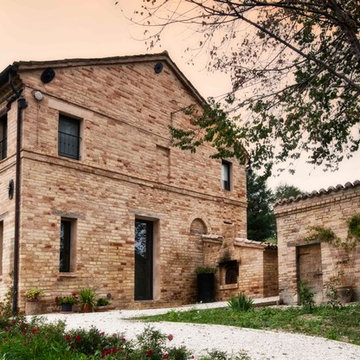
To appreciate the renovation of this building, the Italian Farmhouse must be appreciated: A "typical" farmhouse means that the ground floor was used as a barn and storage while the living quarters were upstairs.
An external staircase has always been the only approach to the front door on the second floor.
The homestead is located on a hill facing south, to take advantage of the breezes, the sunlight and spectacular views. While the location of the house is ideal when only the upper floor was used for accommodation, the sizeable stair on the south side blocked both the views and light on the ground floor.
Photographer: Vicenzo Izzo
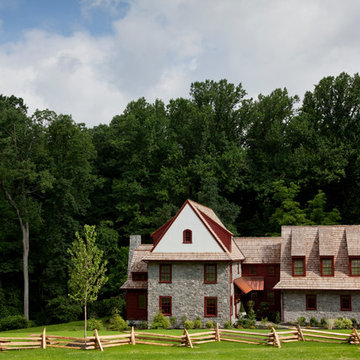
Jeremy Hess Photography
www.jeremyhessphotography.com
Immagine della facciata di una casa grande rossa country a tre piani con rivestimenti misti
Immagine della facciata di una casa grande rossa country a tre piani con rivestimenti misti
Facciate di case grandi
2
