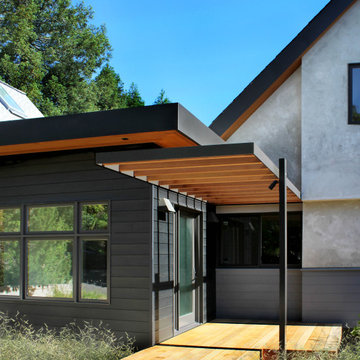Facciate di case grandi nere
Filtra anche per:
Budget
Ordina per:Popolari oggi
21 - 40 di 2.345 foto
1 di 3
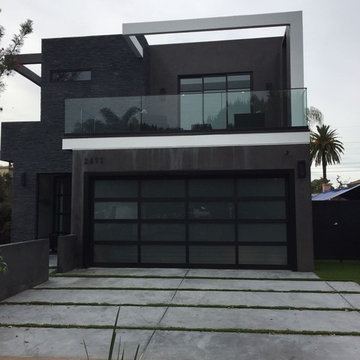
Foto della villa grande nera moderna a due piani con rivestimenti misti, tetto piano e copertura mista
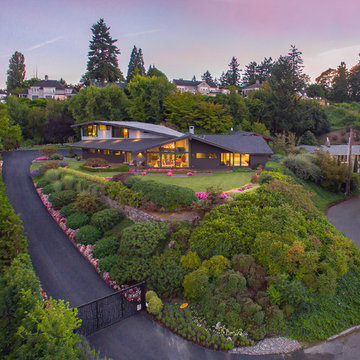
Aerial view of the front of the house and property entrace.
Chad Beecroft
Idee per la facciata di una casa grande nera moderna a due piani con rivestimento in legno e tetto a capanna
Idee per la facciata di una casa grande nera moderna a due piani con rivestimento in legno e tetto a capanna
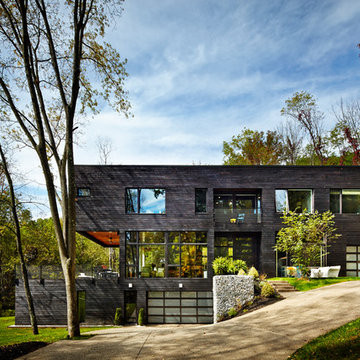
Immagine della facciata di una casa grande nera contemporanea a tre piani con rivestimento in legno e tetto piano
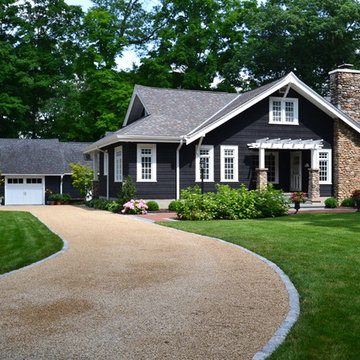
Bill Ripley
Esempio della villa grande nera american style a un piano con rivestimento in legno, tetto a capanna e copertura a scandole
Esempio della villa grande nera american style a un piano con rivestimento in legno, tetto a capanna e copertura a scandole
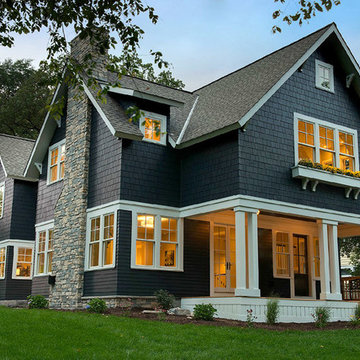
Foto della facciata di una casa grande nera classica a due piani con rivestimento in legno e tetto a padiglione

Durston Saylor
Immagine della facciata di una casa grande nera classica a due piani con rivestimento in legno, tetto a capanna, pannelli e listelle di legno e con scandole
Immagine della facciata di una casa grande nera classica a due piani con rivestimento in legno, tetto a capanna, pannelli e listelle di legno e con scandole

Black vinyl board and batten style siding was installed around the entire exterior, accented with cedar wood tones on the garage door, dormer window, and the posts on the front porch. The dark, modern look was continued with the use of black soffit, fascia, windows, and stone.
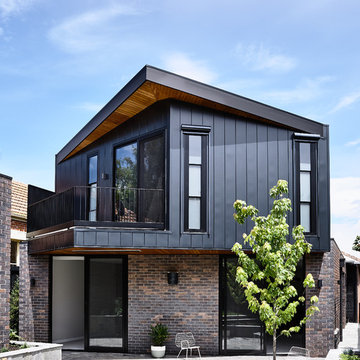
Photographer Alex Reinders
Ispirazione per la villa grande nera contemporanea a due piani con rivestimento in metallo, tetto piano e copertura in metallo o lamiera
Ispirazione per la villa grande nera contemporanea a due piani con rivestimento in metallo, tetto piano e copertura in metallo o lamiera
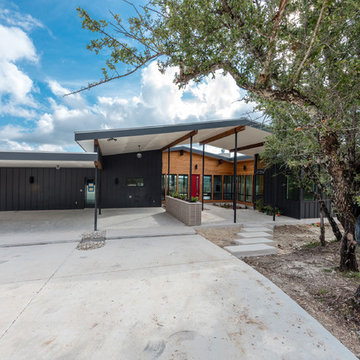
Amy Johnston Harper
Idee per la facciata di una casa grande nera moderna a un piano con rivestimenti misti e tetto a capanna
Idee per la facciata di una casa grande nera moderna a un piano con rivestimenti misti e tetto a capanna
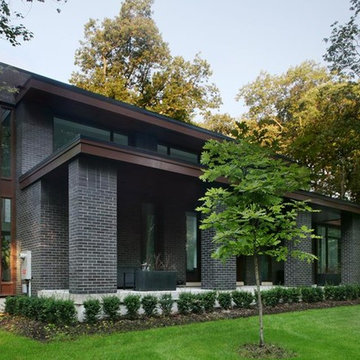
Contemporary style home with black brick exterior and large windows,
Immagine della facciata di una casa grande nera contemporanea a due piani con rivestimento in mattoni e tetto piano
Immagine della facciata di una casa grande nera contemporanea a due piani con rivestimento in mattoni e tetto piano
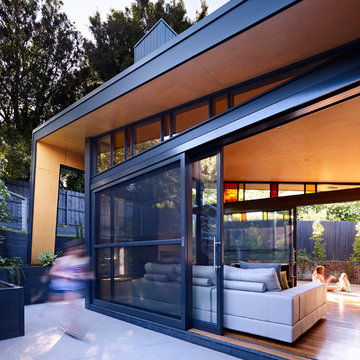
Rhiannon Slatter
Foto della facciata di una casa grande nera contemporanea a due piani con rivestimento in metallo e tetto a capanna
Foto della facciata di una casa grande nera contemporanea a due piani con rivestimento in metallo e tetto a capanna
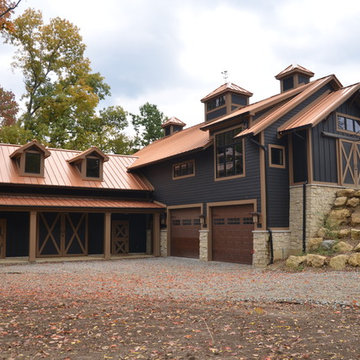
Esempio della facciata di una casa grande nera classica a due piani con tetto a capanna

Esempio della villa grande nera contemporanea a un piano con rivestimento con lastre in cemento, tetto a capanna, copertura in metallo o lamiera e tetto nero

Foto della villa grande nera classica a due piani con tetto a capanna, copertura mista, tetto nero e pannelli e listelle di legno

The new addition extends from and expands an existing flat roof dormer. Aluminum plate siding marries with brick, glass, and concrete to tie new to old.

Black vinyl board and batten style siding was installed around the entire exterior, accented with cedar wood tones on the garage door, dormer window, and the posts on the front porch. The dark, modern look was continued with the use of black soffit, fascia, windows, and stone.
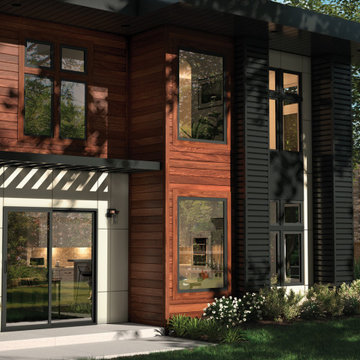
Modern exterior with black window trim, milgard trinsic series windows and doors.
Foto della villa grande nera moderna a due piani con rivestimenti misti
Foto della villa grande nera moderna a due piani con rivestimenti misti
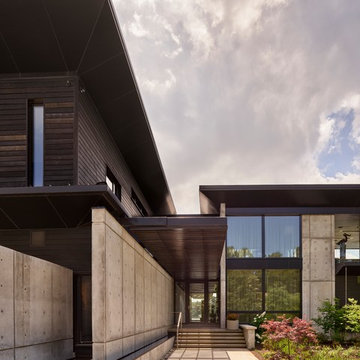
Foto della villa grande nera moderna a due piani con rivestimenti misti e tetto piano

EXTERIOR. Our clients had lived in this barn conversion for a number of years but had not got around to updating it. The layout was slightly awkward and the entrance to the property was not obvious. There were dark terracotta floor tiles and a large amount of pine throughout, which made the property very orange!
On the ground floor we remodelled the layout to create a clear entrance, large open plan kitchen-dining room, a utility room, boot room and small bathroom.
We then replaced the floor, decorated throughout and introduced a new colour palette and lighting scheme.
In the master bedroom on the first floor, walls and a mezzanine ceiling were removed to enable the ceiling height to be enjoyed. New bespoke cabinetry was installed and again a new lighting scheme and colour palette introduced.
Facciate di case grandi nere
2
