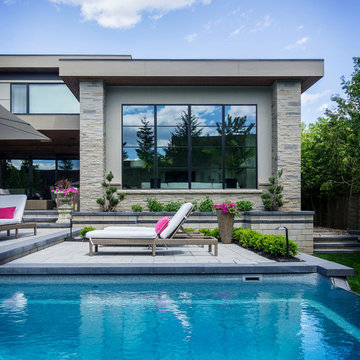Facciate di case grandi contemporanee
Filtra anche per:
Budget
Ordina per:Popolari oggi
101 - 120 di 29.947 foto
1 di 3
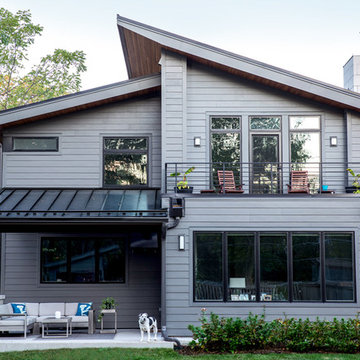
Jason Walsmith
Immagine della facciata di una casa grande grigia contemporanea a due piani con rivestimento con lastre in cemento e copertura in metallo o lamiera
Immagine della facciata di una casa grande grigia contemporanea a due piani con rivestimento con lastre in cemento e copertura in metallo o lamiera
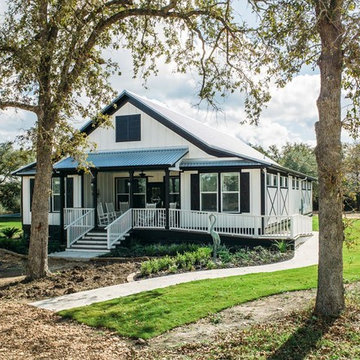
Idee per la facciata di una casa grande bianca contemporanea a un piano con rivestimento in legno e copertura a scandole
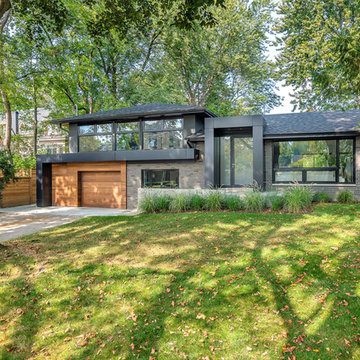
Ispirazione per la villa grande grigia contemporanea a due piani con rivestimento in mattoni, tetto a padiglione e copertura a scandole
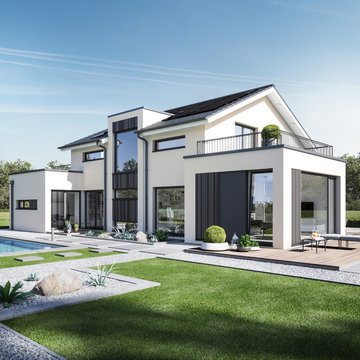
Das CONCEPT-M 154 genügt höchsten architektonischen Ansprüchen und erweist sich bei genauerem Hinsehen auch als ausgesprochen alltagspraktisch. Auf der Südseite öffnet sich das Eigenheim mit der fantastischen Raumeinheit für Kochen, Essen und Wohnen dem sonnigen Familienleben. Ergänzt wird dieses lebendige Zentrum des Wohnens durch eine attraktive Diele, die den Besucher mit viel Licht und Raum empfängt – und neben einem Arbeitszimmer die Funktionsräume Speisekammer, Gästebad sowie Technik- und Abstellraum erschließt. Das Dachgeschoss bietet einer vierköpfigen Familie Rückzugsräume in einer Komfortzone mit separatem Kinder- und Elternbad.
Das CONCEPT-M 154 Hannover ist in jedem Neubaugebiet ein absoluter Hingucker: Mit modern interpretierter Satteldacharchitektur und additiven kubischen Baukörpern für Lichterker, Carport und Dachbalkonen, die das unbeschwerte Leben auf ein hohes Level heben. Wahrlich eindrucksvoll präsentiert sich auch das Innere. Der lichtdurchflutete Koch-Ess-Wohnbereich mit seinen bodentiefen Fenstern geht offen über in eine einladende Diele, der sich ein Flur anschließt, welcher in den Homeoffice-Trakt führt. Für ein Leben auf hohem Niveau ist auch das Obergeschoss konzipiert, das alles bietet, was eine Familie zum Wohnen braucht. Ein Smart-Home also, innovativ in Gestaltung und Haustechnik für höchsten Wohnkomfort.
© Bien-Zenker GmbH 2019
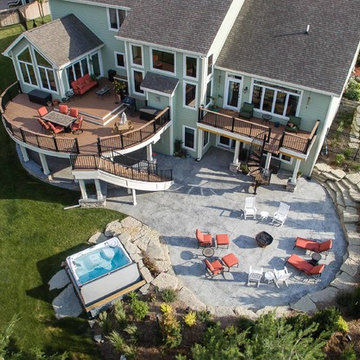
This aerial view shows the range of entertaining spaces we created for this backyard area.
Foto della facciata di una casa grande contemporanea a due piani
Foto della facciata di una casa grande contemporanea a due piani
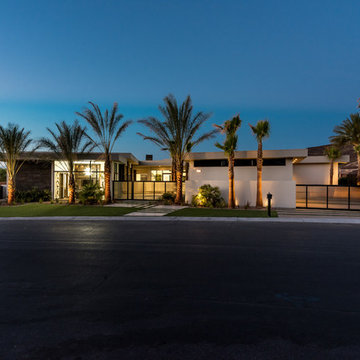
Home Exterior
Immagine della villa grande bianca contemporanea a un piano con rivestimento in stucco e tetto piano
Immagine della villa grande bianca contemporanea a un piano con rivestimento in stucco e tetto piano
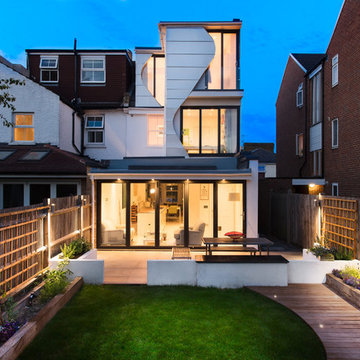
Foto della facciata di una casa bifamiliare grande bianca contemporanea con rivestimento in metallo e tetto piano
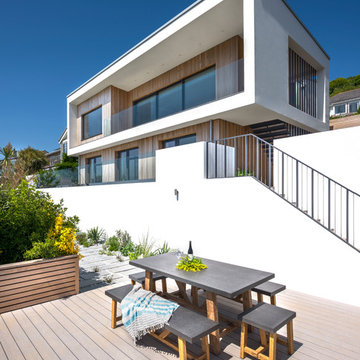
Anthony Greenwood Photography
Esempio della villa grande bianca contemporanea a due piani con rivestimento in legno e tetto piano
Esempio della villa grande bianca contemporanea a due piani con rivestimento in legno e tetto piano
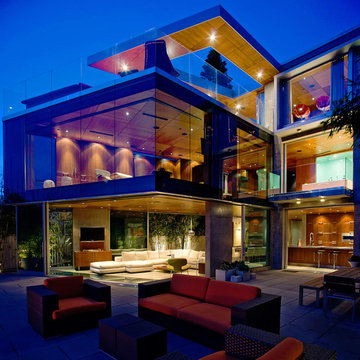
Foto della villa grande contemporanea a tre piani con rivestimento in vetro e tetto piano
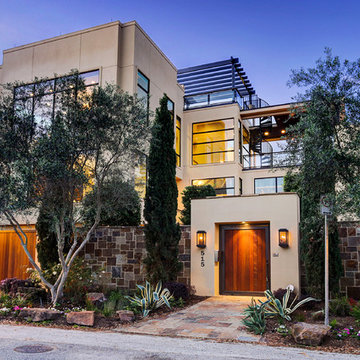
Foto della villa grande beige contemporanea a tre piani con rivestimento in stucco e tetto piano
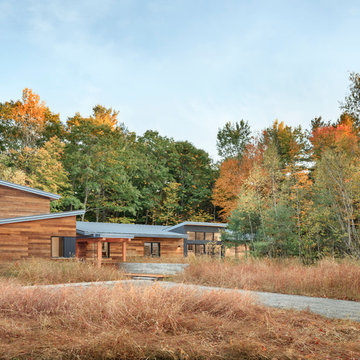
Irvin Serrano
Idee per la facciata di una casa grande marrone contemporanea a un piano con rivestimento in legno
Idee per la facciata di una casa grande marrone contemporanea a un piano con rivestimento in legno
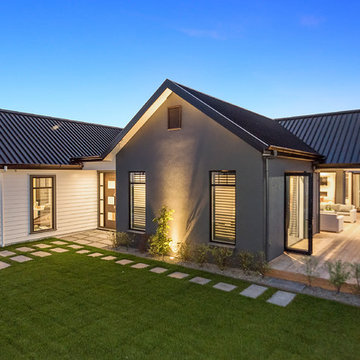
Orini Showhome
Idee per la facciata di una casa grande contemporanea a un piano con falda a timpano
Idee per la facciata di una casa grande contemporanea a un piano con falda a timpano
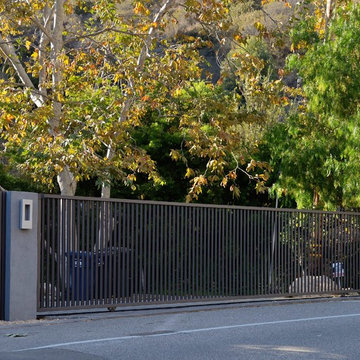
Pacific Garage Doors & Gates
Burbank & Glendale's Highly Preferred Garage Door & Gate Services
Location: North Hollywood, CA 91606
Immagine della villa grande grigia contemporanea a due piani con rivestimento in stucco
Immagine della villa grande grigia contemporanea a due piani con rivestimento in stucco
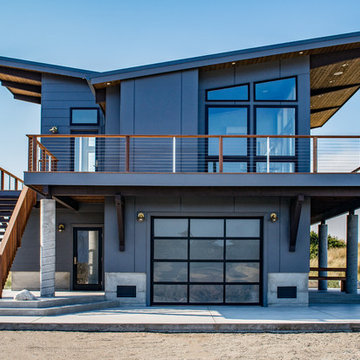
KMK Photography, Kathleen Kimber
Ispirazione per la facciata di una casa grande grigia contemporanea a due piani
Ispirazione per la facciata di una casa grande grigia contemporanea a due piani
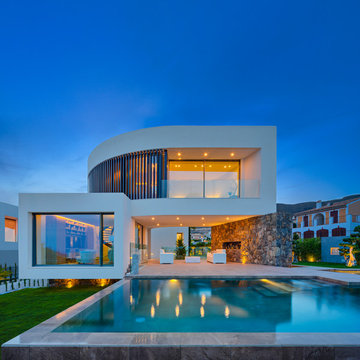
Immagine della facciata di una casa grande bianca contemporanea a due piani con rivestimenti misti e tetto piano
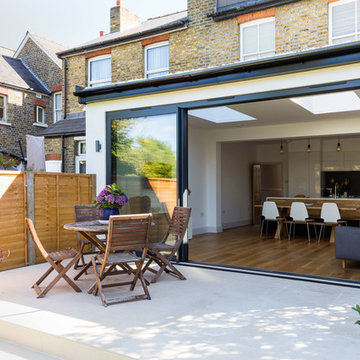
Single storey rear extension in Surbiton, with flat roof and white pebbles, an aluminium double glazed sliding door and side window.
Photography by Chris Snook
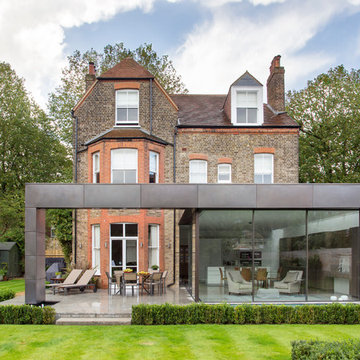
David Giles Photography
Esempio della facciata di una casa grande contemporanea a tre piani
Esempio della facciata di una casa grande contemporanea a tre piani
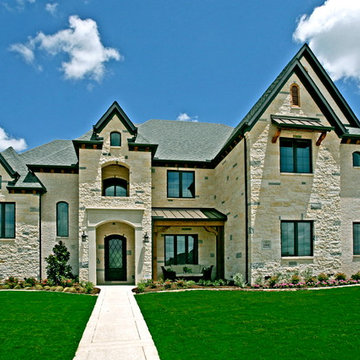
This Contemporary home was built for a family that loves to entertain. It is 2.5 levels with hidden gems throughout. stay tuned for more interior pics later. The custom iron door is a standout. The pops of gray in this white stone create interest and not your typical cookie cutter exterior. The french drains done in complementary gray pop as well as the metal shed roof. The porch is inviting and the landscape is true to Texas.
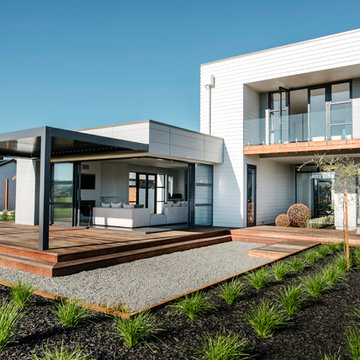
Foto della facciata di una casa grande grigia contemporanea a due piani con rivestimento in legno e tetto piano
Facciate di case grandi contemporanee
6
