Facciate di case grandi con rivestimento in stucco
Filtra anche per:
Budget
Ordina per:Popolari oggi
101 - 120 di 20.637 foto
1 di 3
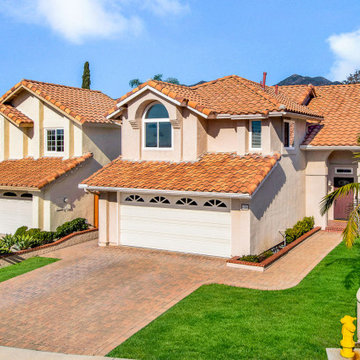
Esempio della villa grande rosa mediterranea a due piani con rivestimento in stucco, tetto a farfalla, copertura in tegole e tetto rosso
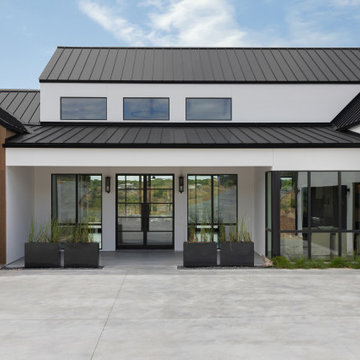
Immagine della villa grande bianca scandinava a due piani con rivestimento in stucco, tetto a padiglione, copertura in metallo o lamiera e tetto nero
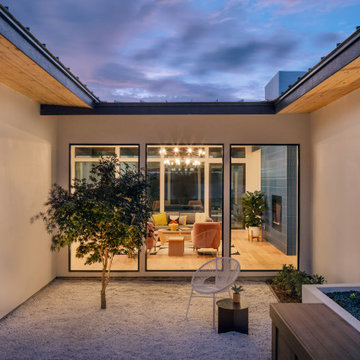
Our Austin studio decided to go bold with this project by ensuring that each space had a unique identity in the Mid-Century Modern style bathroom, butler's pantry, and mudroom. We covered the bathroom walls and flooring with stylish beige and yellow tile that was cleverly installed to look like two different patterns. The mint cabinet and pink vanity reflect the mid-century color palette. The stylish knobs and fittings add an extra splash of fun to the bathroom.
The butler's pantry is located right behind the kitchen and serves multiple functions like storage, a study area, and a bar. We went with a moody blue color for the cabinets and included a raw wood open shelf to give depth and warmth to the space. We went with some gorgeous artistic tiles that create a bold, intriguing look in the space.
In the mudroom, we used siding materials to create a shiplap effect to create warmth and texture – a homage to the classic Mid-Century Modern design. We used the same blue from the butler's pantry to create a cohesive effect. The large mint cabinets add a lighter touch to the space.
---
Project designed by the Atomic Ranch featured modern designers at Breathe Design Studio. From their Austin design studio, they serve an eclectic and accomplished nationwide clientele including in Palm Springs, LA, and the San Francisco Bay Area.
For more about Breathe Design Studio, see here: https://www.breathedesignstudio.com/
To learn more about this project, see here: https://www.breathedesignstudio.com/atomic-ranch
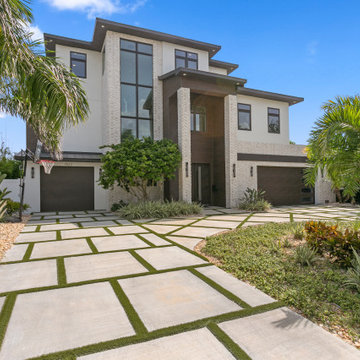
Idee per la villa grande bianca contemporanea a tre piani con rivestimento in stucco, tetto piano e tetto marrone
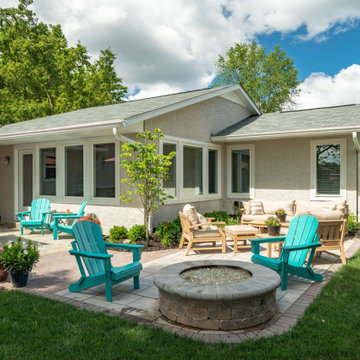
Ispirazione per la villa grande beige classica a un piano con rivestimento in stucco, tetto a capanna, copertura a scandole e tetto grigio
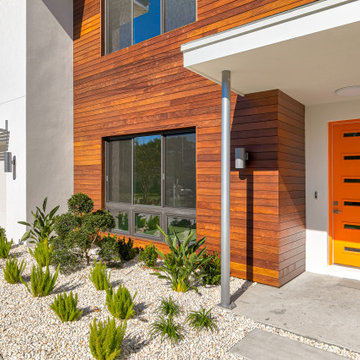
Smooth finish stucco with ipe siding, metal awnings, metal porch post, modern cylinder style lighting, operable lower ventilation windows, modern front door.
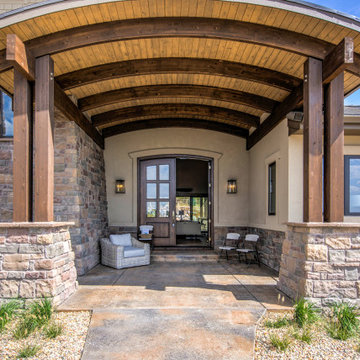
The exterior of this transitional home has beautiful landscaping, a four car garage, multiple outdoor living spaces, and a waterfall. It sits on top of a hill, giving it stunning golf course views, as well as mountain and Pikes Peak views.
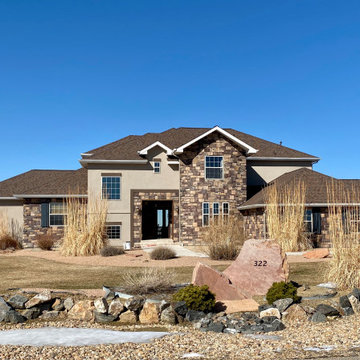
We installed a new CertainTeed Northgate Class IV Impact Resistant roof on this home in Berthoud. It is ready for hail season! The color of the shingles is Heather Blend.
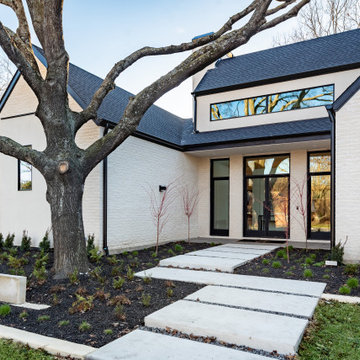
Foto della villa grande bianca moderna a due piani con rivestimento in stucco, tetto a capanna e copertura mista
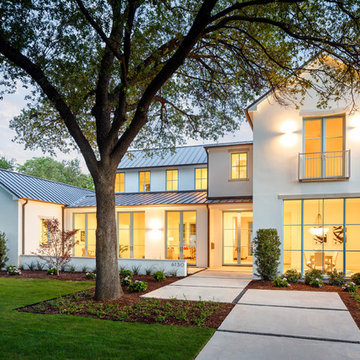
Foto della villa grande bianca contemporanea a due piani con rivestimento in stucco e copertura in metallo o lamiera
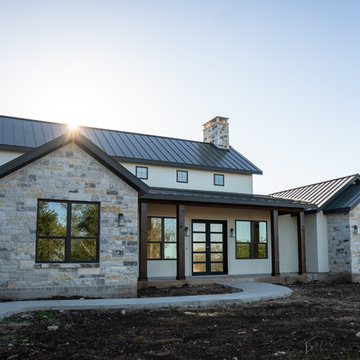
Ispirazione per la villa grande bianca country a due piani con rivestimento in stucco, tetto a padiglione e copertura in metallo o lamiera
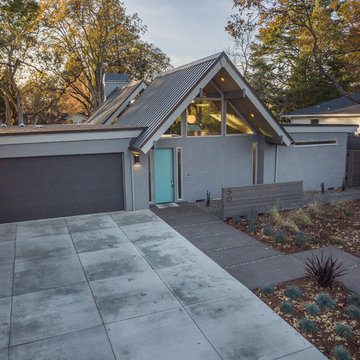
Jesse Smith
Ispirazione per la villa grande grigia moderna a un piano con rivestimento in stucco, tetto a capanna e copertura a scandole
Ispirazione per la villa grande grigia moderna a un piano con rivestimento in stucco, tetto a capanna e copertura a scandole
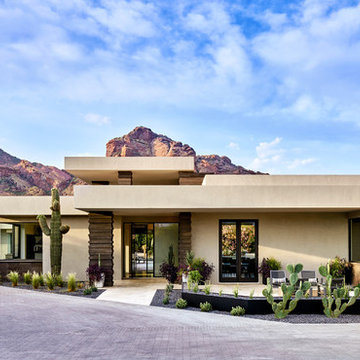
Positioned near the base of iconic Camelback Mountain, “Outside In” is a modernist home celebrating the love of outdoor living Arizonans crave. The design inspiration was honoring early territorial architecture while applying modernist design principles.
Dressed with undulating negra cantera stone, the massing elements of “Outside In” bring an artistic stature to the project’s design hierarchy. This home boasts a first (never seen before feature) — a re-entrant pocketing door which unveils virtually the entire home’s living space to the exterior pool and view terrace.
A timeless chocolate and white palette makes this home both elegant and refined. Oriented south, the spectacular interior natural light illuminates what promises to become another timeless piece of architecture for the Paradise Valley landscape.
Project Details | Outside In
Architect: CP Drewett, AIA, NCARB, Drewett Works
Builder: Bedbrock Developers
Interior Designer: Ownby Design
Photographer: Werner Segarra
Publications:
Luxe Interiors & Design, Jan/Feb 2018, "Outside In: Optimized for Entertaining, a Paradise Valley Home Connects with its Desert Surrounds"
Awards:
Gold Nugget Awards - 2018
Award of Merit – Best Indoor/Outdoor Lifestyle for a Home – Custom
The Nationals - 2017
Silver Award -- Best Architectural Design of a One of a Kind Home - Custom or Spec
http://www.drewettworks.com/outside-in/
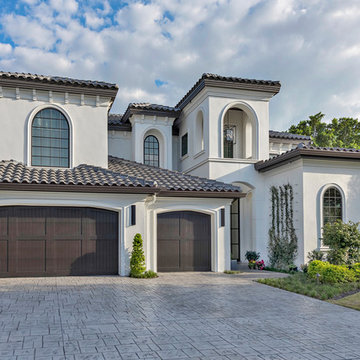
The Design Styles Architecture team beautifully remodeled the exterior and interior of this Carolina Circle home. The home was originally built in 1973 and was 5,860 SF; the remodel added 1,000 SF to the total under air square-footage. The exterior of the home was revamped to take your typical Mediterranean house with yellow exterior paint and red Spanish style roof and update it to a sleek exterior with gray roof, dark brown trim, and light cream walls. Additions were done to the home to provide more square footage under roof and more room for entertaining. The master bathroom was pushed out several feet to create a spacious marbled master en-suite with walk in shower, standing tub, walk in closets, and vanity spaces. A balcony was created to extend off of the second story of the home, creating a covered lanai and outdoor kitchen on the first floor. Ornamental columns and wrought iron details inside the home were removed or updated to create a clean and sophisticated interior. The master bedroom took the existing beam support for the ceiling and reworked it to create a visually stunning ceiling feature complete with up-lighting and hanging chandelier creating a warm glow and ambiance to the space. An existing second story outdoor balcony was converted and tied in to the under air square footage of the home, and is now used as a workout room that overlooks the ocean. The existing pool and outdoor area completely updated and now features a dock, a boat lift, fire features and outdoor dining/ kitchen.
Photo by: Design Styles Architecture
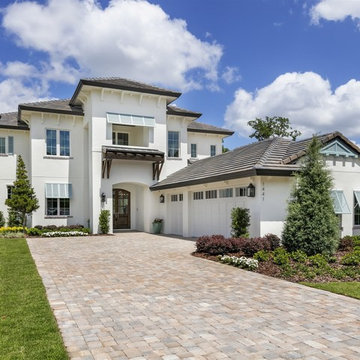
Ispirazione per la villa grande bianca classica a due piani con copertura in tegole, tetto a padiglione e rivestimento in stucco
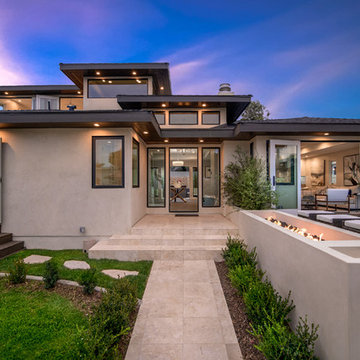
Idee per la villa grande beige moderna a due piani con rivestimento in stucco, tetto a padiglione e copertura a scandole
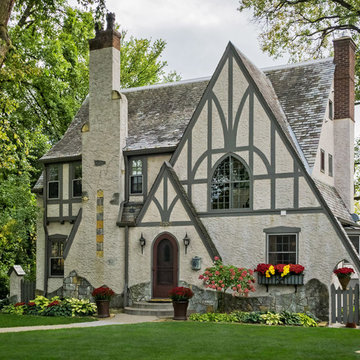
Exterior of Tudor Revival style residential home.
Exterior architectural photography by D'Arcy Leck.
Immagine della villa grande verde classica a tre piani con rivestimento in stucco, tetto a capanna e copertura a scandole
Immagine della villa grande verde classica a tre piani con rivestimento in stucco, tetto a capanna e copertura a scandole
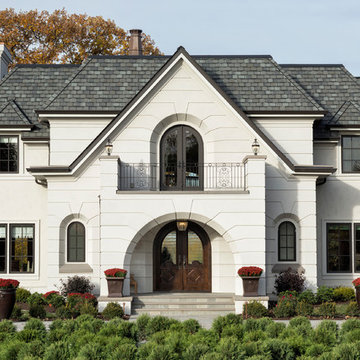
Builder: John Kraemer & Sons | Architecture: Sharratt Design | Landscaping: Yardscapes | Photography: Landmark Photography
Foto della villa grande bianca classica a due piani con rivestimento in stucco, copertura a scandole e tetto a padiglione
Foto della villa grande bianca classica a due piani con rivestimento in stucco, copertura a scandole e tetto a padiglione
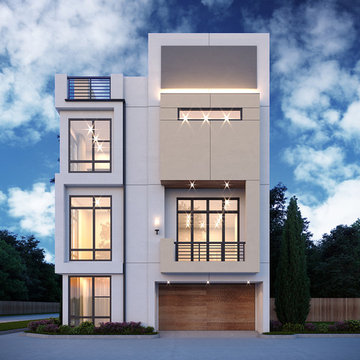
Idee per la facciata di una casa a schiera grande multicolore moderna a tre piani con rivestimento in stucco e tetto piano
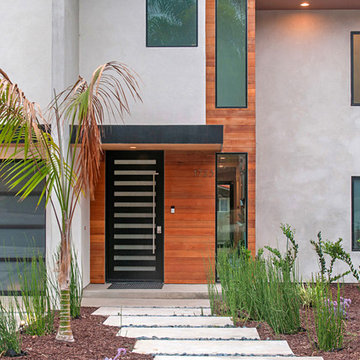
Foto della villa grande beige moderna a due piani con rivestimento in stucco e tetto piano
Facciate di case grandi con rivestimento in stucco
6