Facciate di case grandi con rivestimento in adobe
Filtra anche per:
Budget
Ordina per:Popolari oggi
141 - 160 di 490 foto
1 di 3
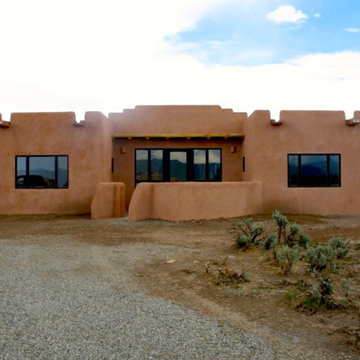
This 2400 sq. ft. home rests at the very beginning of the high mesa just outside of Taos. To the east, the Taos valley is green and verdant fed by rivers and streams that run down from the mountains, and to the west the high sagebrush mesa stretches off to the distant Brazos range.
The house is sited to capture the high mountains to the northeast through the floor to ceiling height corner window off the kitchen/dining room.The main feature of this house is the central Atrium which is an 18 foot adobe octagon topped with a skylight to form an indoor courtyard complete with a fountain. Off of this central space are two offset squares, one to the east and one to the west. The bedrooms and mechanical room are on the west side and the kitchen, dining, living room and an office are on the east side.
The house is a straw bale/adobe hybrid, has custom hand dyed plaster throughout with Talavera Tile in the public spaces and Saltillo Tile in the bedrooms. There is a large kiva fireplace in the living room, and a smaller one occupies a corner in the Master Bedroom. The Master Bathroom is finished in white marble tile. The separate garage is connected to the house with a triangular, arched breezeway with a copper ceiling.
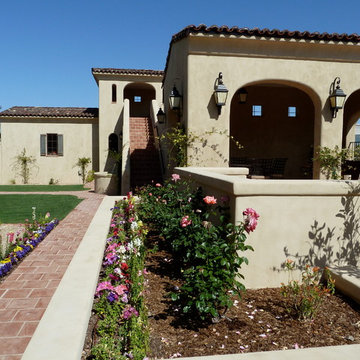
Immagine della villa grande beige mediterranea a due piani con rivestimento in adobe, tetto a capanna e copertura in tegole
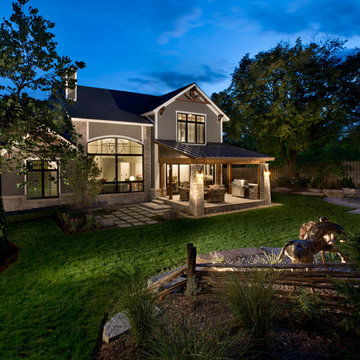
Moving from their 1300 acre horse and cattle ranch nestled in the back country of Durango, Colorado they were in search of simplicity, and as one may say, simplicity that only downtown living can offer. For so many years of spending life secluded among the quietness of their land the intentions were to sacrifice the acreage but endure the private surroundings that ranch living so graciously afforded.
When entering the new home on the 'one acre' lot guests enjoy the sight line view of the two young colts sculpture setting amongst the backdrop spruce and weathered pasture fence. Large Canadian limestone outcrops define a natural wall and surround the outdoor patio with a fire pit nuzzled within the stone. Rusted planters and yucca flavor in the 'western' flair.
You won't find cattle grazing or horses loping free across large open pastures any longer. However, the privacy of mixed spruce and pines under planted with mass layering plants allows the private residence to always remember 'the days back on the ranch'!
Landscape Design / Build
R.Youngblood & Co.
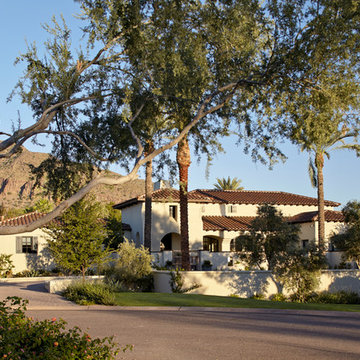
Foto della facciata di una casa grande beige mediterranea a due piani con rivestimento in adobe e tetto a padiglione
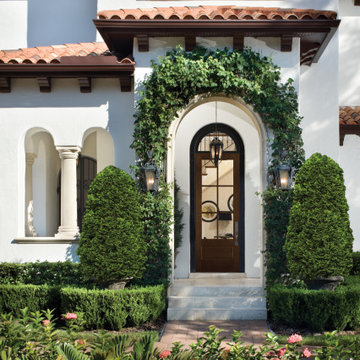
If you're looking to enhance your Mediterranean home, then look no further. This VistaGrande Fir door in the Color Walnut is a beautiful addition, note that they adding in SDL bars, you can too in any design and amount you'd like! It allows you to add natural light in an elegant way. Get the Mediterranean escape you've been wanting.
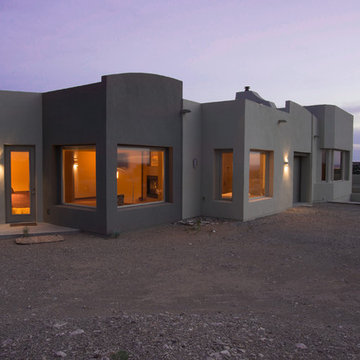
Immagine della facciata di una casa grande grigia moderna a un piano con rivestimento in adobe e tetto piano
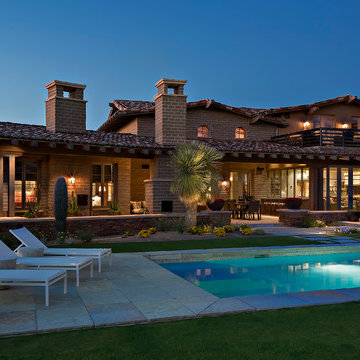
True load bearing adobe structure wiith stone site walls This ranch territorial design includes influences of the Arts & Crafts/Craftsmen style. the two level design make the property very rara to be accomplished in adobe. Thompson Photographic.com
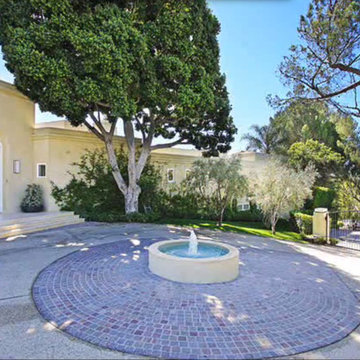
Immagine della facciata di una casa grande beige contemporanea a due piani con rivestimento in adobe
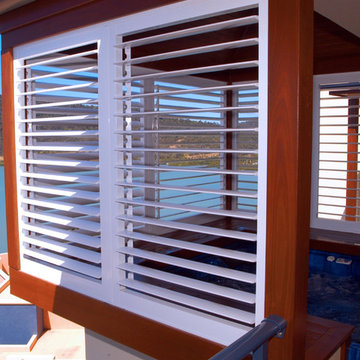
Weatherwell Elite Aluminum shutters allowed for luxury hot tubs to be perched on a overhang at this Airlie Beach resort in Australia. The shutters with their moveable blades allows the guest to adjust take in the view of their choice as well as create privacy. Not mention, it ensured they didn't fall over the edge!
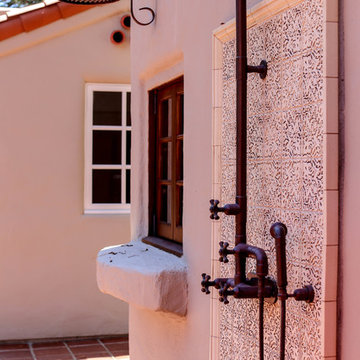
Exposed exterior shower system in Rustic Copper fitted atop spanish relief tiles.
Immagine della facciata di una casa grande mediterranea a un piano con rivestimento in adobe
Immagine della facciata di una casa grande mediterranea a un piano con rivestimento in adobe
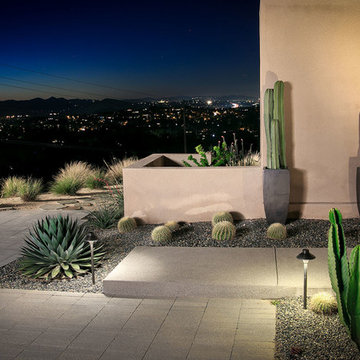
The majestic green cacti stand at attention like soldiers at the entryway to greet incoming guests.
Esempio della facciata di una casa grande beige moderna a un piano con rivestimento in adobe e copertura a scandole
Esempio della facciata di una casa grande beige moderna a un piano con rivestimento in adobe e copertura a scandole
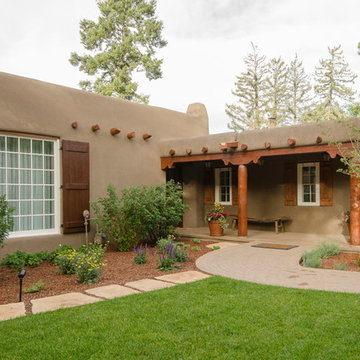
Idee per la facciata di una casa grande beige american style a un piano con rivestimento in adobe e tetto piano
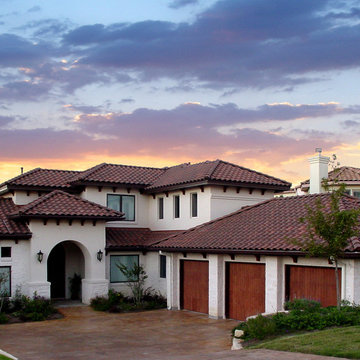
Mediterranean - Spanish
Ispirazione per la facciata di una casa grande bianca mediterranea a piani sfalsati con rivestimento in adobe e tetto a padiglione
Ispirazione per la facciata di una casa grande bianca mediterranea a piani sfalsati con rivestimento in adobe e tetto a padiglione
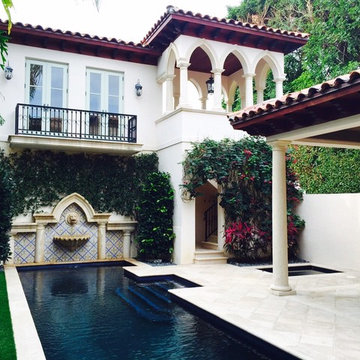
Ispirazione per la villa grande bianca classica a due piani con rivestimento in adobe e copertura in tegole
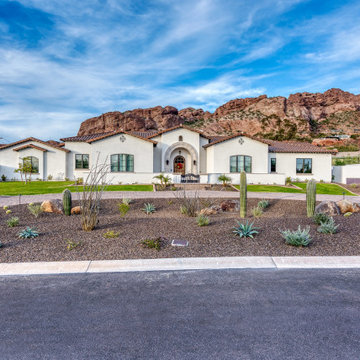
Esempio della villa grande bianca american style a un piano con rivestimento in adobe, tetto a capanna e copertura in tegole
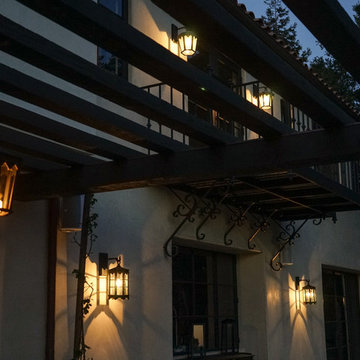
Photo by Kim Reierson
Idee per la facciata di una casa grande bianca mediterranea a due piani con rivestimento in adobe e tetto a capanna
Idee per la facciata di una casa grande bianca mediterranea a due piani con rivestimento in adobe e tetto a capanna
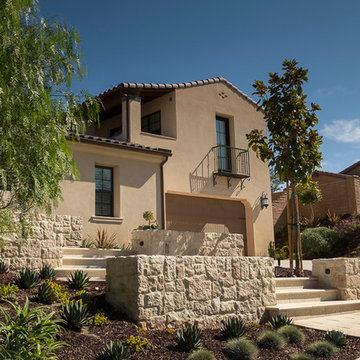
Foto della villa grande beige american style a due piani con rivestimento in adobe, tetto a capanna, copertura in tegole e tetto marrone
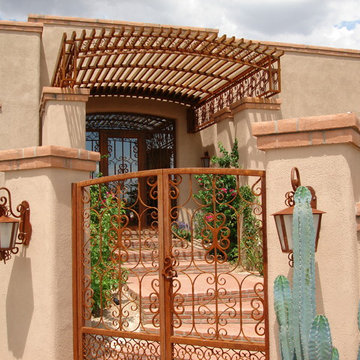
Envision Designs
Idee per la villa grande beige american style a un piano con rivestimento in adobe e tetto piano
Idee per la villa grande beige american style a un piano con rivestimento in adobe e tetto piano
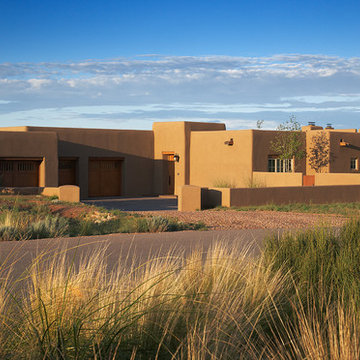
wendy mceahern
Ispirazione per la villa grande beige american style a due piani con rivestimento in adobe e tetto piano
Ispirazione per la villa grande beige american style a due piani con rivestimento in adobe e tetto piano
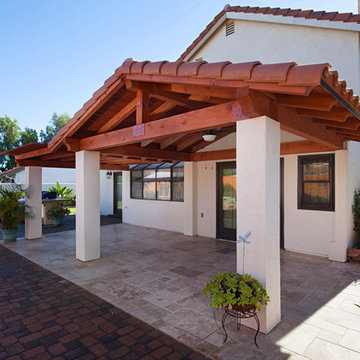
Classic Home Improvements built this tile roof patio cover to extend the patio and outdoor living space. Adding an outdoor fan and new tile, these homeowners are able to fully enjoy the outdoors protected from the sun and in comfort. Photos by Preview First.
Facciate di case grandi con rivestimento in adobe
8