Facciate di case grandi con copertura in metallo o lamiera
Filtra anche per:
Budget
Ordina per:Popolari oggi
121 - 140 di 13.896 foto
1 di 3
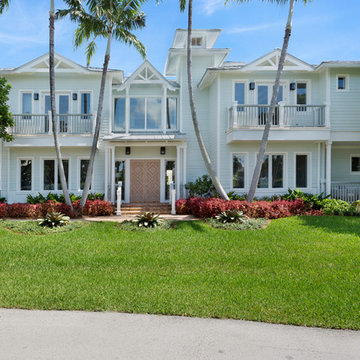
Front Exterior
Foto della villa grande blu stile marinaro a due piani con tetto a capanna, rivestimento in legno e copertura in metallo o lamiera
Foto della villa grande blu stile marinaro a due piani con tetto a capanna, rivestimento in legno e copertura in metallo o lamiera
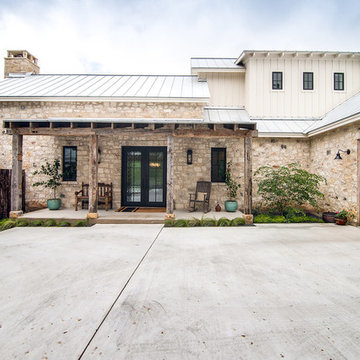
Esempio della villa grande beige country a due piani con rivestimenti misti, tetto a capanna e copertura in metallo o lamiera

Front of house vegetable garden.
Photographer: Thomas Dalhoff
Architec: Robert Harwood
Idee per la villa grande grigia contemporanea a tre piani con rivestimenti misti, tetto piano e copertura in metallo o lamiera
Idee per la villa grande grigia contemporanea a tre piani con rivestimenti misti, tetto piano e copertura in metallo o lamiera

Ispirazione per la villa grande multicolore contemporanea a tre piani con rivestimenti misti e copertura in metallo o lamiera
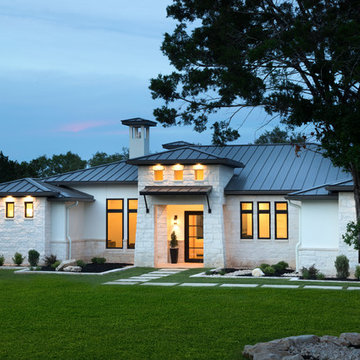
Foto della villa grande bianca contemporanea a un piano con rivestimenti misti, tetto a capanna e copertura in metallo o lamiera
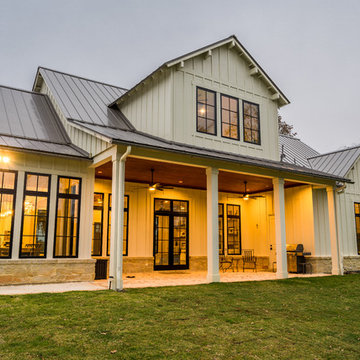
William David Homes
Foto della villa grande beige country a due piani con rivestimento con lastre in cemento, tetto a capanna e copertura in metallo o lamiera
Foto della villa grande beige country a due piani con rivestimento con lastre in cemento, tetto a capanna e copertura in metallo o lamiera
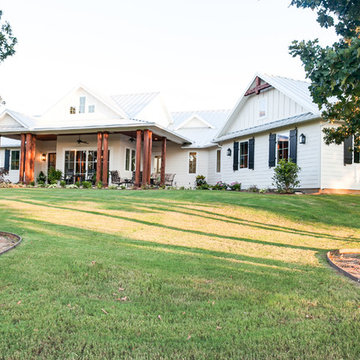
Esempio della villa grande bianca country a un piano con rivestimenti misti, falda a timpano e copertura in metallo o lamiera
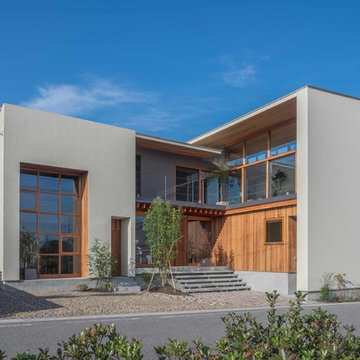
Esempio della facciata di una casa grande bianca moderna a due piani con copertura in metallo o lamiera, tetto grigio e abbinamento di colori
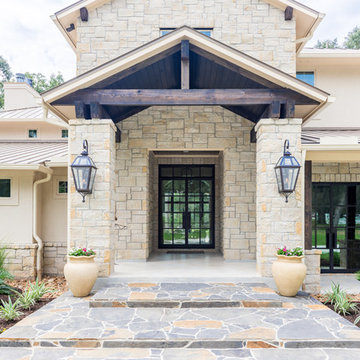
Foto della villa grande beige classica a due piani con rivestimenti misti, tetto a padiglione e copertura in metallo o lamiera
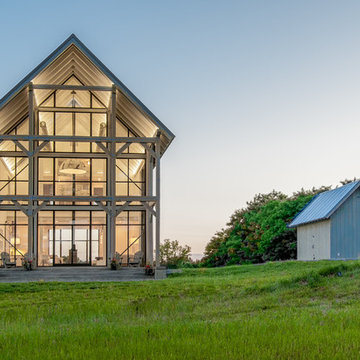
Immagine della villa grande bianca country a due piani con rivestimento in legno, tetto a capanna e copertura in metallo o lamiera
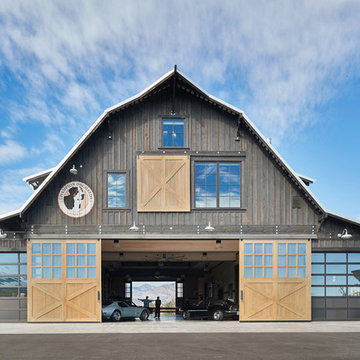
Immagine della facciata di una casa grande marrone country a due piani con rivestimento in legno, tetto a mansarda e copertura in metallo o lamiera
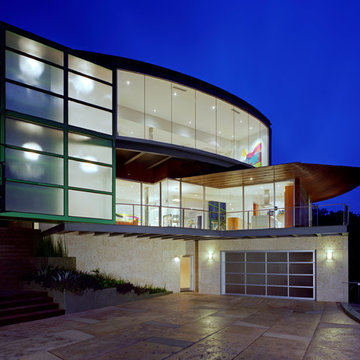
Curved copper wing over garage.
Ispirazione per la villa grande bianca contemporanea a tre piani con rivestimento in vetro, tetto piano e copertura in metallo o lamiera
Ispirazione per la villa grande bianca contemporanea a tre piani con rivestimento in vetro, tetto piano e copertura in metallo o lamiera
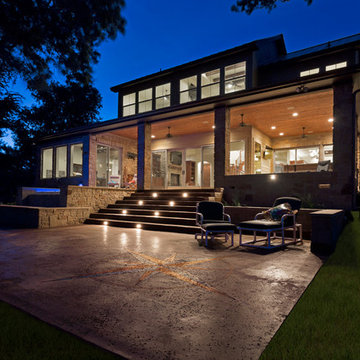
Adam Glick Photography
512-567-6677
Idee per la villa grande beige classica a due piani con rivestimento in pietra, tetto a padiglione e copertura in metallo o lamiera
Idee per la villa grande beige classica a due piani con rivestimento in pietra, tetto a padiglione e copertura in metallo o lamiera
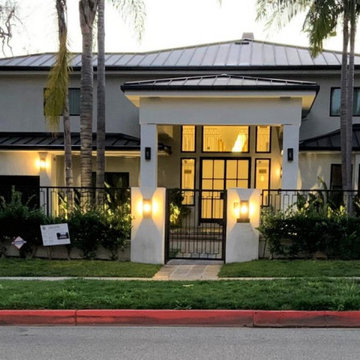
he owner of this house wanted to give a “facelift” to his newly purchased home and convert it into a modern design residence. We translated their vision into this magnificent modern-looking house.
This project included a complete redesign of the exterior of the house, including the backyard landscaping and a full-size, infinity-edge pool and custom jacuzzi. All the custom concrete work, swimming pool, and pool-side BBQ island, complete with sink and mini-fridge gave this homeowner their own paradise getaway right in the heart of Beverly Hills.

Built in 2018, this new custom construction home has a grey exterior, metal roof, and a front farmer's porch.
Esempio della villa grande grigia classica a due piani con rivestimento in legno, copertura in metallo o lamiera, tetto marrone e con scandole
Esempio della villa grande grigia classica a due piani con rivestimento in legno, copertura in metallo o lamiera, tetto marrone e con scandole

Gable roof forms connecting upper and lower level and creating dynamic proportions for modern living. pool house with gym, steam shower and sauna, guest accommodation and living space

Ispirazione per la villa grande rossa country a due piani con rivestimento con lastre in cemento, tetto a capanna, copertura in metallo o lamiera, tetto grigio e pannelli e listelle di legno

This lovely, contemporary lakeside home underwent a major renovation that also involved a two-story addition. Every room’s design takes full advantage of the stunning lake view. First floor changes include all new flooring from Urban Floor, foyer update, expanded great room, patio with fireplace and hot tub, office area, laundry room, and a main bedroom and bath. Second-floor changes include all new flooring from Urban Floor, a workout room with sauna, lounge, and a balcony with an iron spiral staircase descending to the first-floor patio. The exterior transformation includes stained cedar siding offset with natural stone cladding, a metal roof, and a wrought iron entry door my Monarch. This custom wrought iron front door with three panels of glass to let in natural light.

The matte black standing seam material wraps up and over the house like a blanket, only exposing the ends of the house where Kebony vertical tongue and groove siding and glass fill in the recessed exterior walls.

While the majority of APD designs are created to meet the specific and unique needs of the client, this whole home remodel was completed in partnership with Black Sheep Construction as a high end house flip. From space planning to cabinet design, finishes to fixtures, appliances to plumbing, cabinet finish to hardware, paint to stone, siding to roofing; Amy created a design plan within the contractor’s remodel budget focusing on the details that would be important to the future home owner. What was a single story house that had fallen out of repair became a stunning Pacific Northwest modern lodge nestled in the woods!
Facciate di case grandi con copertura in metallo o lamiera
7