Facciate di case grandi con copertura a scandole
Filtra anche per:
Budget
Ordina per:Popolari oggi
41 - 60 di 35.590 foto
1 di 3
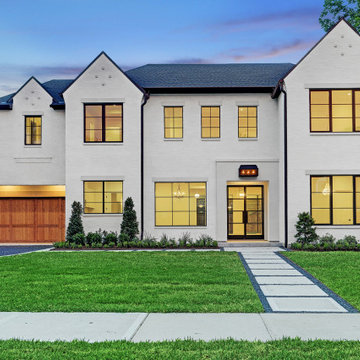
Foto della villa grande bianca classica a due piani con rivestimento in mattoni e copertura a scandole

West Elevation
Immagine della villa grande bianca stile marinaro a due piani con rivestimento in legno, tetto a padiglione, copertura a scandole, tetto marrone e con scandole
Immagine della villa grande bianca stile marinaro a due piani con rivestimento in legno, tetto a padiglione, copertura a scandole, tetto marrone e con scandole
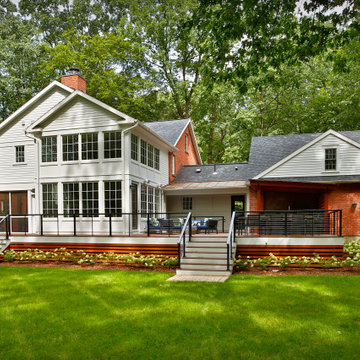
Esempio della villa grande rossa classica a due piani con rivestimento in mattoni, tetto a capanna e copertura a scandole
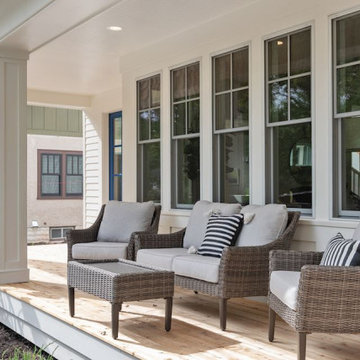
Craftsman-inspired front porch
Foto della villa grande bianca american style a due piani con rivestimenti misti, tetto a capanna e copertura a scandole
Foto della villa grande bianca american style a due piani con rivestimenti misti, tetto a capanna e copertura a scandole
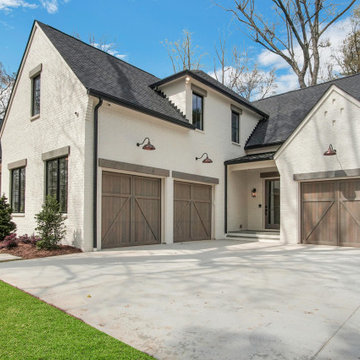
Immagine della villa grande bianca classica a due piani con rivestimento in mattoni, tetto a capanna e copertura a scandole
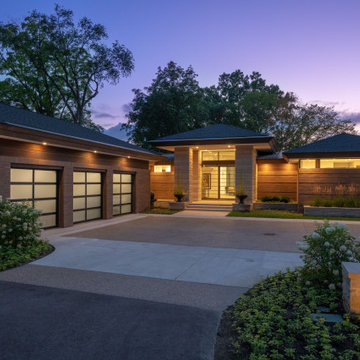
This home is inspired by the Frank Lloyd Wright Robie House in Chicago and features large overhangs and a shallow sloped hip roof. The exterior features long pieces of Indiana split-faced limestone in varying heights and elongated norman brick with horizontal raked joints and vertical flush joints to further emphasize the linear theme. The courtyard features a combination of exposed aggregate and saw-cut concrete while the entry steps are porcelain tile. The siding and fascia are wire-brushed African mahogany with a smooth mahogany reveal between boards.
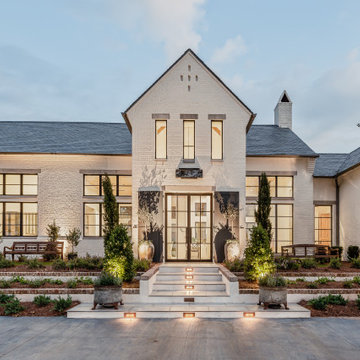
Esempio della villa grande bianca classica a due piani con rivestimento in mattoni, tetto a capanna e copertura a scandole
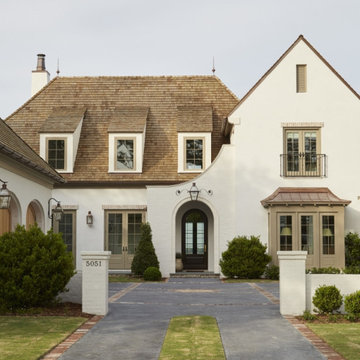
White Brick French Inspired Home in Jacksonville, Florida.
Esempio della villa grande bianca a due piani con rivestimento in mattoni e copertura a scandole
Esempio della villa grande bianca a due piani con rivestimento in mattoni e copertura a scandole
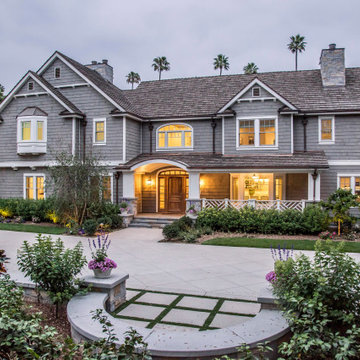
Ispirazione per la villa grande grigia classica a due piani con tetto a padiglione e copertura a scandole
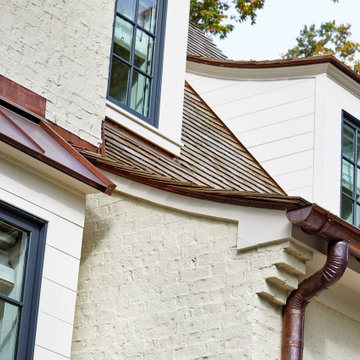
Ispirazione per la villa grande bianca a tre piani con rivestimento in mattoni, tetto a capanna e copertura a scandole

For this home, we really wanted to create an atmosphere of cozy. A "lived in" farmhouse. We kept the colors light throughout the home, and added contrast with black interior windows, and just a touch of colors on the wall. To help create that cozy and comfortable vibe, we added in brass accents throughout the home. You will find brass lighting and hardware throughout the home. We also decided to white wash the large two story fireplace that resides in the great room. The white wash really helped us to get that "vintage" look, along with the over grout we had applied to it. We kept most of the metals warm, using a lot of brass and polished nickel. One of our favorite features is the vintage style shiplap we added to most of the ceiling on the main floor...and of course no vintage inspired home would be complete without true vintage rustic beams, which we placed in the great room, fireplace mantel and the master bedroom.

The Holloway blends the recent revival of mid-century aesthetics with the timelessness of a country farmhouse. Each façade features playfully arranged windows tucked under steeply pitched gables. Natural wood lapped siding emphasizes this homes more modern elements, while classic white board & batten covers the core of this house. A rustic stone water table wraps around the base and contours down into the rear view-out terrace.
Inside, a wide hallway connects the foyer to the den and living spaces through smooth case-less openings. Featuring a grey stone fireplace, tall windows, and vaulted wood ceiling, the living room bridges between the kitchen and den. The kitchen picks up some mid-century through the use of flat-faced upper and lower cabinets with chrome pulls. Richly toned wood chairs and table cap off the dining room, which is surrounded by windows on three sides. The grand staircase, to the left, is viewable from the outside through a set of giant casement windows on the upper landing. A spacious master suite is situated off of this upper landing. Featuring separate closets, a tiled bath with tub and shower, this suite has a perfect view out to the rear yard through the bedroom's rear windows. All the way upstairs, and to the right of the staircase, is four separate bedrooms. Downstairs, under the master suite, is a gymnasium. This gymnasium is connected to the outdoors through an overhead door and is perfect for athletic activities or storing a boat during cold months. The lower level also features a living room with a view out windows and a private guest suite.
Architect: Visbeen Architects
Photographer: Ashley Avila Photography
Builder: AVB Inc.
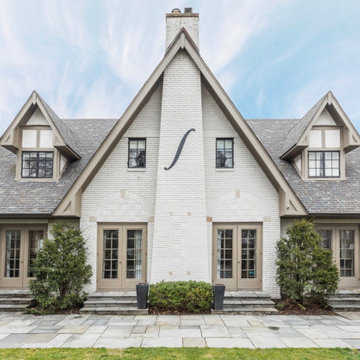
1926 English Country Cottage in the idyllic Meridian-Kessler neighborhood in Indianapolis. This home underwent a remodel along with a large second floor addition in 2014. The updates were sensitive to the age and design with all the original windows kept and the second floor addition hiding from the street elevation.

Esempio della villa grande bianca classica a due piani con rivestimenti misti e copertura a scandole

Charming home featuring Tavern Hall brick with Federal White mortar.
Foto della villa grande rossa country a due piani con rivestimento in mattoni, copertura a scandole e tetto a padiglione
Foto della villa grande rossa country a due piani con rivestimento in mattoni, copertura a scandole e tetto a padiglione

Immagine della villa grande bianca country a un piano con rivestimento in mattoni, tetto a capanna e copertura a scandole

Working with an award winning home design firm, this home was conceptualized and planned out with the utmost in attention to detail. Unique architectural elements abound, with the most prominent being the curved window set with extended roof overhang that looks a bit like a watch tower. Painting that feature a dark color, ensured that it remained noticeable without overtaking the front facade.
Extensive cedar was used to add a bit of rustic charm to the home, and warm up the exterior. All cedar is stained in Benjamin Moore Hidden Valley. If you look at each side of the highest gable, you will see two cedar beams flaring out. This was such a small detail, but well worth the cost for a crane and many men to lift and secure them in place at 30 feet in height.
Many have asked the guys at Pike what the style of this home is, and neither them nor the architects have a set answer. Pike Properties feels it blends many architectural styles into one unique home. If we had to call it something though, it would be Modern English Country.
Main Body Paint- Benjamin Moore Olympic Mountains
Dark Accent Paint- Benjamin Moore Kendall Charcoal
Gas Lantern- St. James lighting Montrose Large ( https://www.stjameslighting.com/project/montrose/)
Shingles- CertainTeed Landmark Pewter ( https://www.certainteed.com/residential-roofing/products/landmark/)
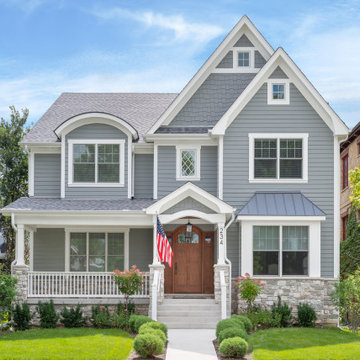
Esempio della villa grande grigia classica a due piani con rivestimento in vinile, tetto a padiglione e copertura a scandole
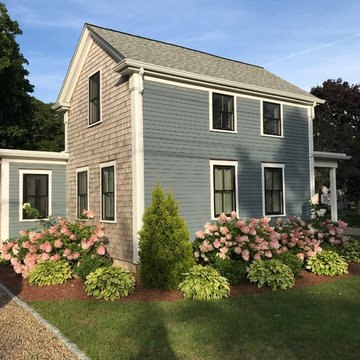
Esempio della villa grande blu classica a due piani con rivestimento in legno e copertura a scandole
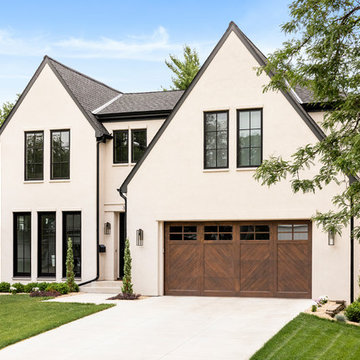
Ispirazione per la villa grande beige vittoriana a due piani con rivestimento in stucco, tetto a capanna e copertura a scandole
Facciate di case grandi con copertura a scandole
3