Facciate di case grandi con copertura a scandole
Filtra anche per:
Budget
Ordina per:Popolari oggi
141 - 160 di 35.590 foto
1 di 3
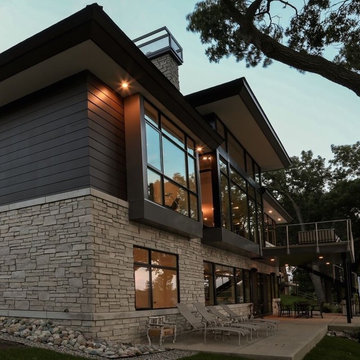
Idee per la villa grande multicolore moderna a due piani con rivestimenti misti, tetto a padiglione e copertura a scandole
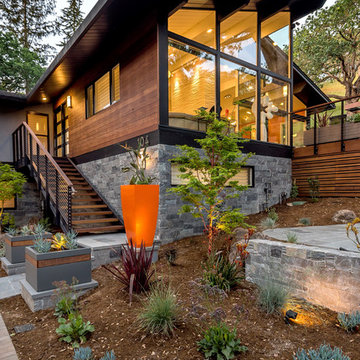
Ammirato Construction's use of K2's Pacific Ashlar thin veneer, is beautifully displayed on many of the walls of this property.
Idee per la villa grande grigia moderna a due piani con rivestimenti misti, tetto a capanna e copertura a scandole
Idee per la villa grande grigia moderna a due piani con rivestimenti misti, tetto a capanna e copertura a scandole
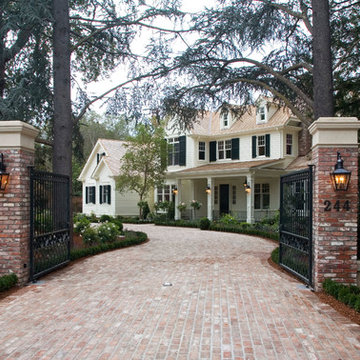
Immagine della villa grande bianca classica a due piani con tetto a capanna, rivestimento con lastre in cemento e copertura a scandole
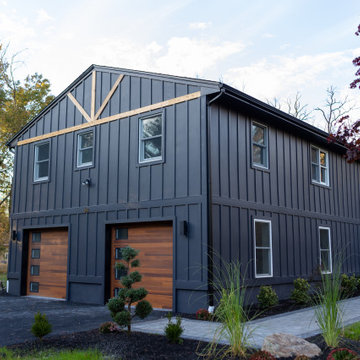
James Hardie board and batten exterior.
Idee per la villa grande nera a due piani con rivestimento con lastre in cemento, tetto a capanna, copertura a scandole, tetto nero e pannelli e listelle di legno
Idee per la villa grande nera a due piani con rivestimento con lastre in cemento, tetto a capanna, copertura a scandole, tetto nero e pannelli e listelle di legno
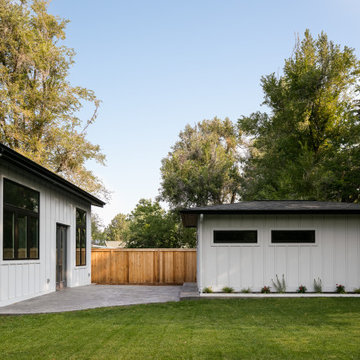
A fun full house remodel of a home originally built in 1946. We opted for a crisp, black and white exterior to flow with the modern, minimalistic vibe on the interior.

Shingle Style Home featuring Bevolo Lighting.
Perfect for a family, this shingle-style home offers ample play zones complemented by tucked-away areas. With the residence’s full scale only apparent from the back, Harrison Design’s concept optimizes water views. The living room connects with the open kitchen via the dining area, distinguished by its vaulted ceiling and expansive windows. An octagonal-shaped tower with a domed ceiling serves as an office and lounge. Much of the upstairs design is oriented toward the children, with a two-level recreation area, including an indoor climbing wall. A side wing offers a live-in suite for a nanny or grandparents.
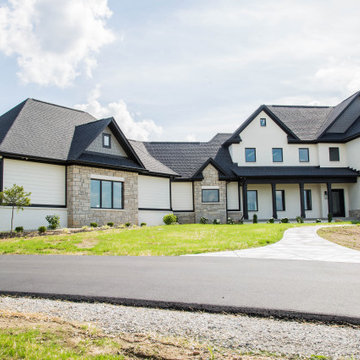
This expansive country home was designed specifically to take advantage of the elevation of the building site.
Idee per la villa grande beige country a due piani con rivestimenti misti, tetto a capanna, copertura a scandole, tetto nero e pannelli sovrapposti
Idee per la villa grande beige country a due piani con rivestimenti misti, tetto a capanna, copertura a scandole, tetto nero e pannelli sovrapposti
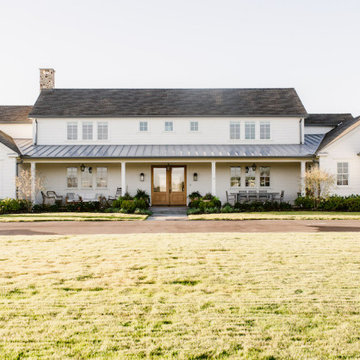
Idee per la villa grande bianca country a due piani con rivestimento con lastre in cemento, tetto a capanna, copertura a scandole, tetto grigio e pannelli sovrapposti
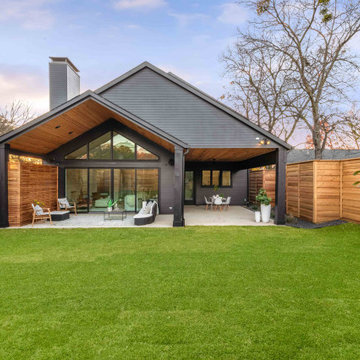
Unique, modern custom home in East Dallas.
Immagine della villa grande nera stile marinaro a due piani con rivestimento con lastre in cemento, tetto a capanna, copertura a scandole, tetto nero e pannelli sovrapposti
Immagine della villa grande nera stile marinaro a due piani con rivestimento con lastre in cemento, tetto a capanna, copertura a scandole, tetto nero e pannelli sovrapposti
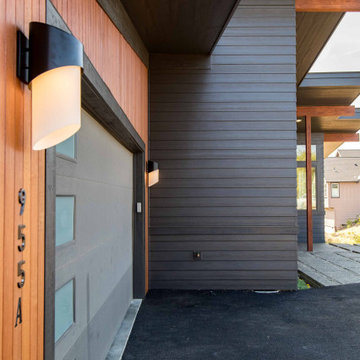
Ispirazione per la facciata di una casa grande nera a due piani con rivestimenti misti, copertura a scandole e tetto nero

Studio McGee's New McGee Home featuring Tumbled Natural Stones, Painted brick, and Lap Siding.
Foto della villa grande multicolore classica a due piani con rivestimenti misti, tetto a capanna, copertura a scandole, tetto marrone e pannelli e listelle di legno
Foto della villa grande multicolore classica a due piani con rivestimenti misti, tetto a capanna, copertura a scandole, tetto marrone e pannelli e listelle di legno
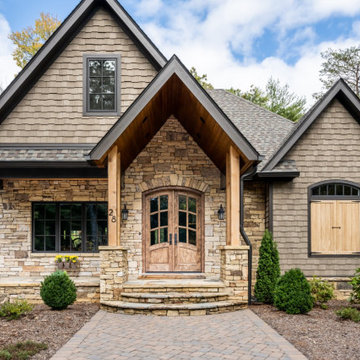
Immagine della villa grande beige rustica a tre piani con rivestimento con lastre in cemento, tetto a capanna, copertura a scandole e tetto grigio
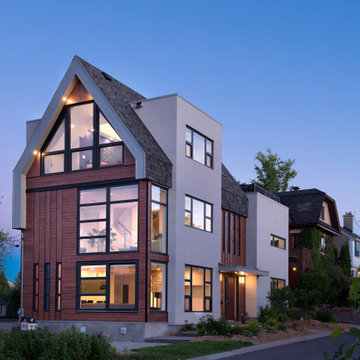
Foto della facciata di una casa a schiera grande multicolore moderna a tre piani con rivestimento in cemento, tetto a capanna e copertura a scandole

This Modern Prairie Bungalow was designed to capture the natural beauty of the Canadian Rocky Mountains from every space within. The sprawling horizontal design and hipped roofs echo the surrounding mountain landscape. The color palette and natural materials help the home blend seamlessly into the Rockies with dark stained wood accents, textural stone, and smooth stucco. Black metal details and unique window configurations bring an industrial-inspired modern element to this mountain retreat. As you enter through the front entry, an abundance of windows flood the home with natural light – bringing the outdoors in. Two covered exterior living spaces provide ample room for entertaining and relaxing in this Springbank Hill custom home.
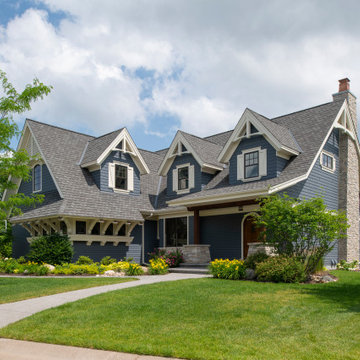
Immagine della villa grande blu classica a due piani con tetto a capanna e copertura a scandole
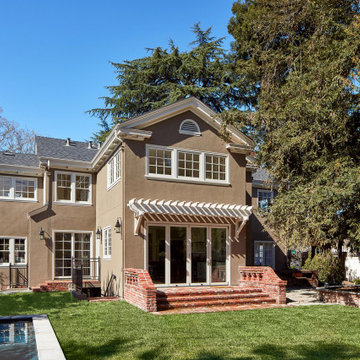
This bump-out from the main house is new, though you would likely not guess that from looking at it. The landscaping includes meticulous brickwork in the form of patios, stairs, paths and plant boxes.
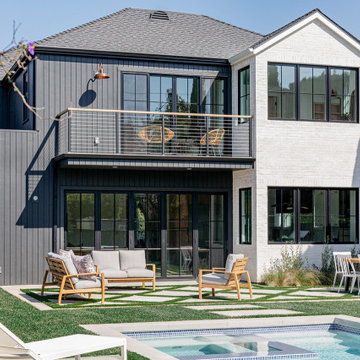
Ispirazione per la villa grande multicolore classica a due piani con rivestimenti misti e copertura a scandole
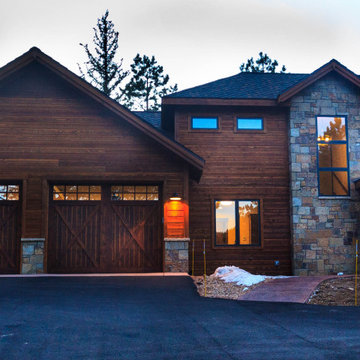
Idee per la villa grande marrone rustica a due piani con rivestimento in legno, tetto a padiglione e copertura a scandole
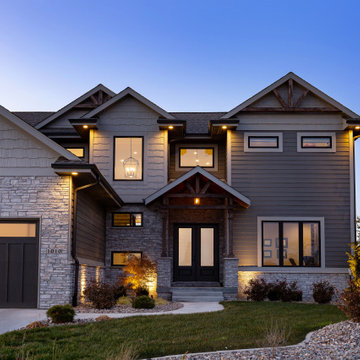
Foto della villa grande grigia american style a due piani con rivestimenti misti, tetto a capanna e copertura a scandole
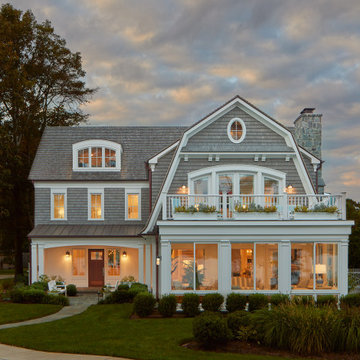
Exterior view of lake front home at dusk. The four seasons sun room has views of the lake and the owners master bedroom/balcony is above. The entry courtyard in on the left with covered porch and small outdoor seating area.
Anice Hoachlander, Hoachlander Davis Photography LLC
Facciate di case grandi con copertura a scandole
8