Facciate di case grandi con con scandole
Filtra anche per:
Budget
Ordina per:Popolari oggi
141 - 160 di 1.446 foto
1 di 3
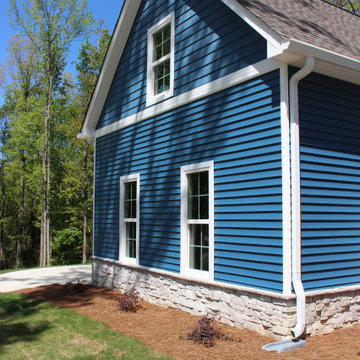
Immagine della villa grande blu a un piano con rivestimento in vinile e con scandole
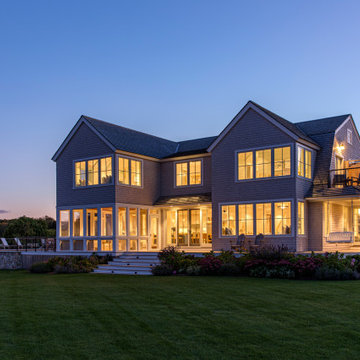
TEAM
Architect: LDa Architecture & Interiors
Interior Design: Kennerknecht Design Group
Builder: JJ Delaney, Inc.
Landscape Architect: Horiuchi Solien Landscape Architects
Photographer: Sean Litchfield Photography

Immagine della villa grande blu american style a due piani con tetto a capanna, copertura a scandole, rivestimento in legno, pannelli e listelle di legno, pannelli sovrapposti e con scandole
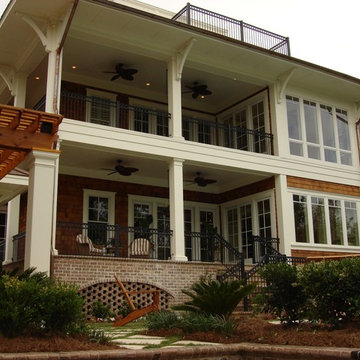
Tripp Smith
Idee per la villa grande marrone stile marinaro a tre piani con rivestimento in legno, tetto a padiglione, copertura mista, tetto grigio e con scandole
Idee per la villa grande marrone stile marinaro a tre piani con rivestimento in legno, tetto a padiglione, copertura mista, tetto grigio e con scandole

Another view of the home from the corner of the lot. The main entry stair is prominent which will help guide people to the front door.
Idee per la villa grande blu eclettica a quattro piani con rivestimento in vinile, tetto a padiglione, copertura mista, tetto nero e con scandole
Idee per la villa grande blu eclettica a quattro piani con rivestimento in vinile, tetto a padiglione, copertura mista, tetto nero e con scandole
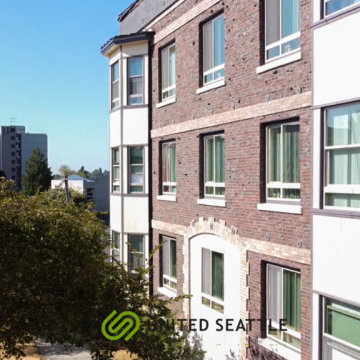
The marblecrete panel siding is built with bay windows to provide a minimalistic design that gives that natural light glow.
Esempio della facciata di un appartamento grande bianco moderno a tre piani con rivestimento in stucco, tetto a mansarda, copertura mista, tetto marrone e con scandole
Esempio della facciata di un appartamento grande bianco moderno a tre piani con rivestimento in stucco, tetto a mansarda, copertura mista, tetto marrone e con scandole
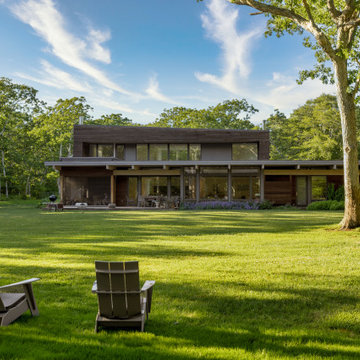
To achieve the family’s desired indoor/outdoor lifestyle, plenty of openings throughout the home were ensured and fitted with windows and doors from the Marvin Signature Ultimate collection. "Marvin understands the kind of rigor and tolerance needed for prefab designs," says Jake Wright of Turkel Design, "and their windows hold in heat in the winter and allow cooling in the summer, reducing energy use."
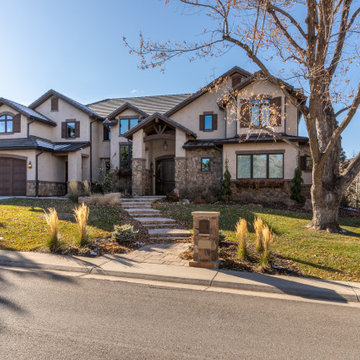
Idee per la villa grande beige classica a due piani in pietra e intonaco con tetto a capanna, copertura a scandole, tetto marrone e con scandole
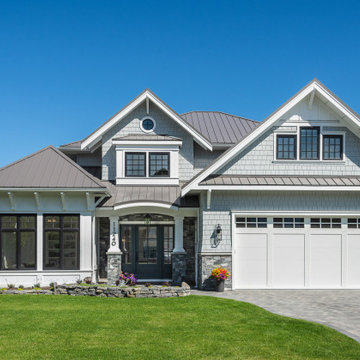
With two teen daughters, a one bathroom house isn’t going to cut it. In order to keep the peace, our clients tore down an existing house in Richmond, BC to build a dream home suitable for a growing family. The plan. To keep the business on the main floor, complete with gym and media room, and have the bedrooms on the upper floor to retreat to for moments of tranquility. Designed in an Arts and Crafts manner, the home’s facade and interior impeccably flow together. Most of the rooms have craftsman style custom millwork designed for continuity. The highlight of the main floor is the dining room with a ridge skylight where ship-lap and exposed beams are used as finishing touches. Large windows were installed throughout to maximize light and two covered outdoor patios built for extra square footage. The kitchen overlooks the great room and comes with a separate wok kitchen. You can never have too many kitchens! The upper floor was designed with a Jack and Jill bathroom for the girls and a fourth bedroom with en-suite for one of them to move to when the need presents itself. Mom and dad thought things through and kept their master bedroom and en-suite on the opposite side of the floor. With such a well thought out floor plan, this home is sure to please for years to come.

Classic lake home architecture that's open and inviting. Beautiful views up the driveway with all the rooms getting lake views on the southern side (lake).
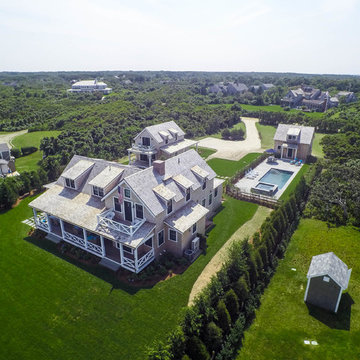
Ispirazione per la villa grande beige stile marinaro a due piani con rivestimento in legno, tetto a capanna, copertura a scandole, tetto grigio e con scandole
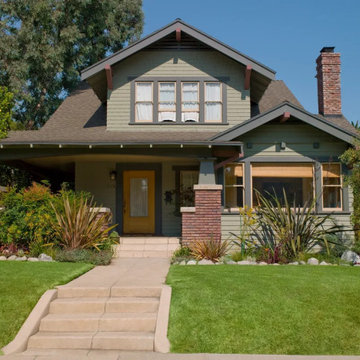
Immagine della villa grande verde classica a due piani con copertura a scandole, tetto marrone, rivestimento in vinile, tetto a capanna e con scandole

This coastal farmhouse design is destined to be an instant classic. This classic and cozy design has all of the right exterior details, including gray shingle siding, crisp white windows and trim, metal roofing stone accents and a custom cupola atop the three car garage. It also features a modern and up to date interior as well, with everything you'd expect in a true coastal farmhouse. With a beautiful nearly flat back yard, looking out to a golf course this property also includes abundant outdoor living spaces, a beautiful barn and an oversized koi pond for the owners to enjoy.
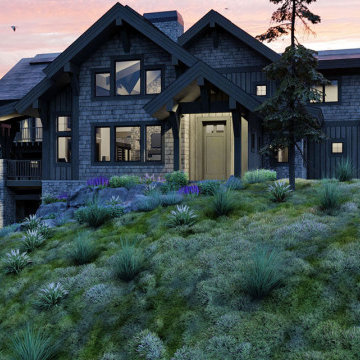
A mountain theme designed, ski-in / ski-out vacation home located in Tamarack Resort, Idaho with heavy timber framing and timber accents.
Idee per la villa grande grigia rustica a tre piani con rivestimento in legno, tetto a capanna, copertura a scandole, tetto grigio e con scandole
Idee per la villa grande grigia rustica a tre piani con rivestimento in legno, tetto a capanna, copertura a scandole, tetto grigio e con scandole
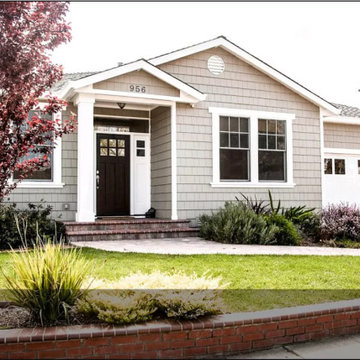
Esempio della villa grande grigia american style a un piano con rivestimento in legno, tetto a capanna, copertura a scandole, tetto nero e con scandole
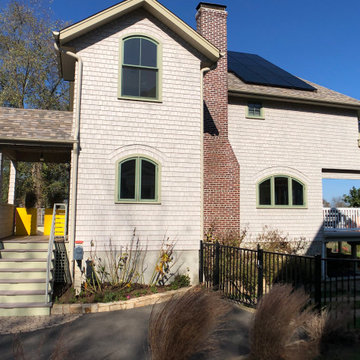
Custom cedar shingle patterns provide a playful exterior to this sixties center hall colonial changed to a new side entry with porch and entry vestibule addition. A raised stone planter vegetable garden and front deck add texture, blending traditional and contemporary touches. Custom windows allow water views and ocean breezes throughout.
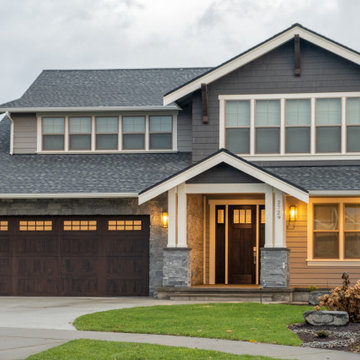
Craftsman home with multiple siding types, stone walls and pillars with wood garage door. Large corbels support the roof overhangs.
Ispirazione per la villa grande grigia american style a due piani con rivestimento con lastre in cemento, tetto a capanna, copertura a scandole, con scandole e tetto grigio
Ispirazione per la villa grande grigia american style a due piani con rivestimento con lastre in cemento, tetto a capanna, copertura a scandole, con scandole e tetto grigio
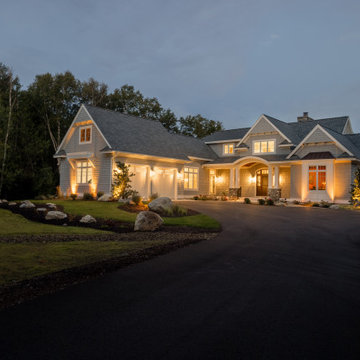
Our clients were relocating from the upper peninsula to the lower peninsula and wanted to design a retirement home on their Lake Michigan property. The topography of their lot allowed for a walk out basement which is practically unheard of with how close they are to the water. Their view is fantastic, and the goal was of course to take advantage of the view from all three levels. The positioning of the windows on the main and upper levels is such that you feel as if you are on a boat, water as far as the eye can see. They were striving for a Hamptons / Coastal, casual, architectural style. The finished product is just over 6,200 square feet and includes 2 master suites, 2 guest bedrooms, 5 bathrooms, sunroom, home bar, home gym, dedicated seasonal gear / equipment storage, table tennis game room, sauna, and bonus room above the attached garage. All the exterior finishes are low maintenance, vinyl, and composite materials to withstand the blowing sands from the Lake Michigan shoreline.
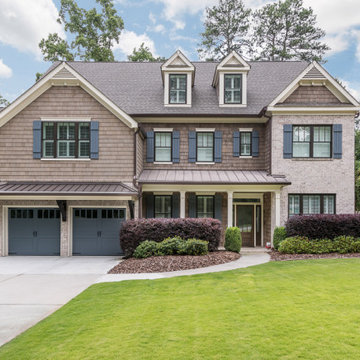
Our clients longed for a home theatre and a dedicated work out space. We designed an addition to their home that would give them all of the extra living space they needed and it looks like it has always been part of their home.
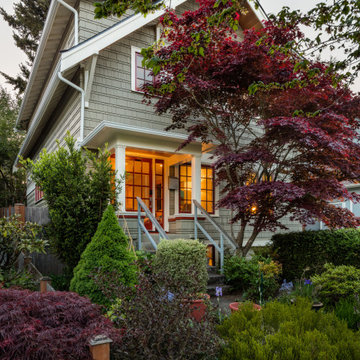
With this home remodel, we removed the roof and added a full story with dormers above the existing two story home we had previously remodeled (kitchen, backyard extension, basement rework and all new windows.) All previously remodeled surfaces (and existing trees!) were carefully preserved despite the extensive work; original historic cedar shingling was extended, keeping the original craftsman feel of the home. Neighbors frequently swing by to thank the homeowners for so graciously expanding their home without altering its character.
Facciate di case grandi con con scandole
8