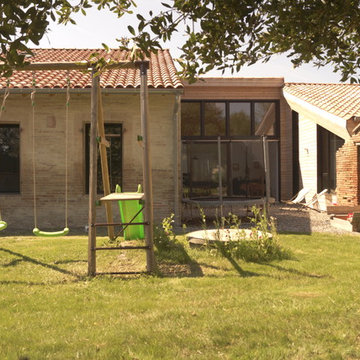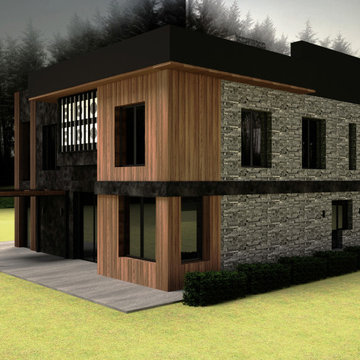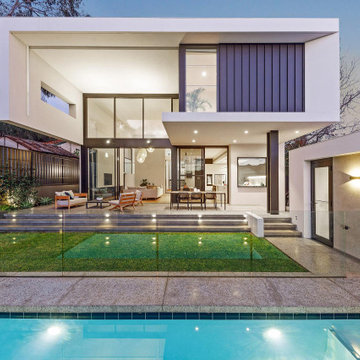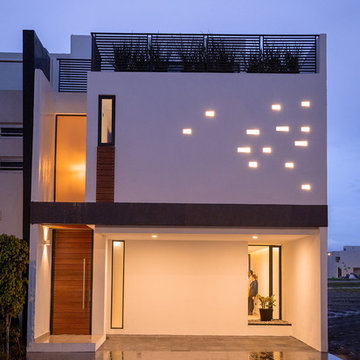Facciate di case gialle, viola
Filtra anche per:
Budget
Ordina per:Popolari oggi
21 - 40 di 13.111 foto
1 di 3

Featuring a spectacular view of the Bitterroot Mountains, this home is custom-tailored to meet the needs of our client and their growing family. On the main floor, the white oak floors integrate the great room, kitchen, and dining room to make up a grand living space. The lower level contains the family/entertainment room, additional bedrooms, and additional spaces that will be available for the homeowners to adapt as needed in the future.
Photography by Flori Engbrecht
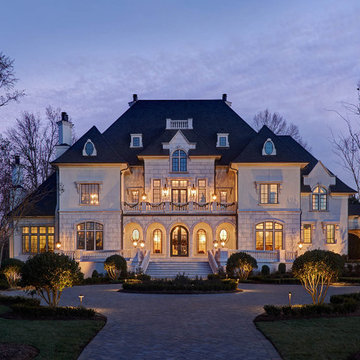
Idee per la villa grande beige classica a tre piani con rivestimenti misti, tetto a padiglione e copertura a scandole

Foto della facciata di un appartamento ampio rosso moderno con rivestimento in mattoni e tetto piano
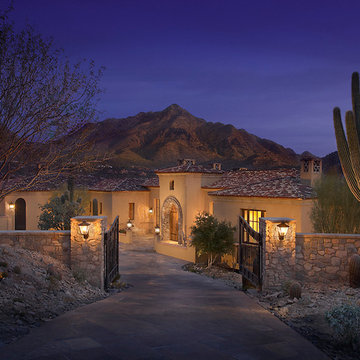
Mark Bosclair
Foto della facciata di una casa grande beige mediterranea a un piano con rivestimento in cemento e tetto a capanna
Foto della facciata di una casa grande beige mediterranea a un piano con rivestimento in cemento e tetto a capanna
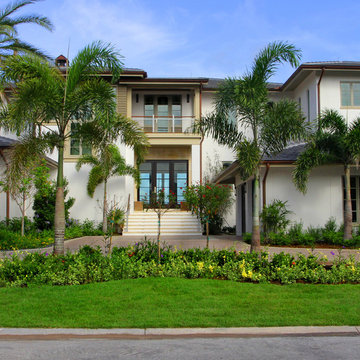
Ispirazione per la villa grande bianca tropicale a due piani con tetto a padiglione, rivestimento in stucco e copertura a scandole

Set in Montana's tranquil Shields River Valley, the Shilo Ranch Compound is a collection of structures that were specifically built on a relatively smaller scale, to maximize efficiency. The main house has two bedrooms, a living area, dining and kitchen, bath and adjacent greenhouse, while two guest homes within the compound can sleep a total of 12 friends and family. There's also a common gathering hall, for dinners, games, and time together. The overall feel here is of sophisticated simplicity, with plaster walls, concrete and wood floors, and weathered boards for exteriors. The placement of each building was considered closely when envisioning how people would move through the property, based on anticipated needs and interests. Sustainability and consumption was also taken into consideration, as evidenced by the photovoltaic panels on roof of the garage, and the capability to shut down any of the compound's buildings when not in use.

Our pioneer project, Casita de Tierra in San Juan del Sur, Nicaragua, showcases the natural building techniques of a rubble trench foundation, earthbag construction, natural plasters, earthen floors, and a composting toilet.
Our earthbag wall system consists of locally available, cost-efficient, polypropylene bags that are filled with a formula of clay and aggregate unearthed from our building site. The bags are stacked like bricks in running bonds, which are strengthened by courses of barbed wire laid between each row, and tamped into place. The walls are then plastered with a mix composed of clay, sand, soil and straw, and are followed by gypsum and lime renders to create attractive walls.
The casita exhibits a load-bearing wall system demonstrating that thick earthen walls, with no rebar or cement, can support a roofing structure. We, also, installed earthen floors, created an indoor dry-composting toilet system, utilized local woods for the furniture, routed all grey water to the outdoor garden, and maximized air flow by including cross-ventilating screened windows below the natural palm frond and cane roof.
Casita de Tierra exemplifies an economically efficient, structurally sound, aesthetically pleasing, environmentally kind, and socially responsible home.

Immagine della facciata di una casa grande marrone country a due piani con rivestimento in legno e tetto a capanna
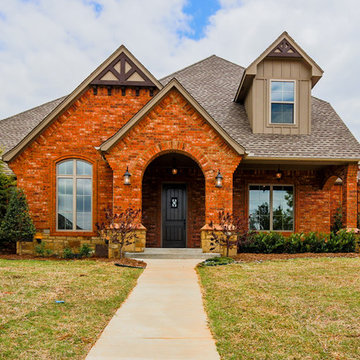
Foto della facciata di una casa grande rossa classica a due piani con rivestimento in mattoni e tetto a capanna

photo credit GREGORY M. RICHARD COPYRIGHT © 2013
Esempio della facciata di una casa american style
Esempio della facciata di una casa american style
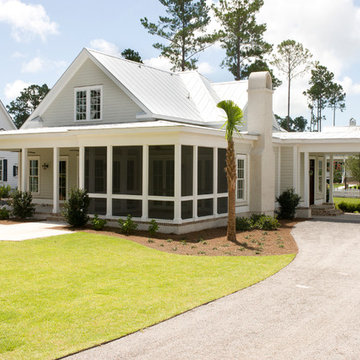
Screened porch with brick fire pit and patio
Idee per la facciata di una casa classica
Idee per la facciata di una casa classica
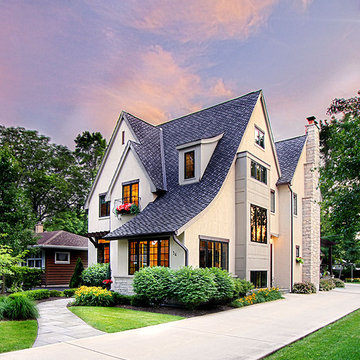
A custom home builder in Chicago's western suburbs, Summit Signature Homes, ushers in a new era of residential construction. With an eye on superb design and value, industry-leading practices and superior customer service, Summit stands alone. Custom-built homes in Clarendon Hills, Hinsdale, Western Springs, and other western suburbs.

Idee per la facciata di una casa blu american style a un piano con rivestimento in mattoni
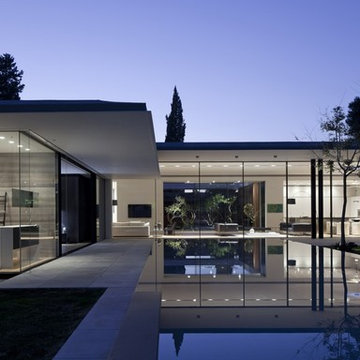
Idee per la facciata di una casa contemporanea a un piano con rivestimento in vetro
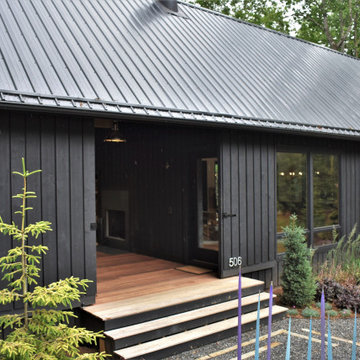
dogtrot entrance with gathering room entry and outdoor fireplace. tiger wood decking.
Esempio della facciata di una casa moderna
Esempio della facciata di una casa moderna

Idee per la villa grande bianca country a due piani con rivestimenti misti, tetto a capanna e copertura a scandole
Facciate di case gialle, viola
2
