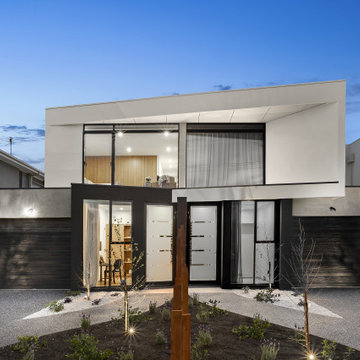Facciate di case - Facciate di Case Bifamiliari, Facciate di Case a Schiera
Filtra anche per:
Budget
Ordina per:Popolari oggi
1 - 20 di 9.047 foto
1 di 3

Ispirazione per la facciata di una casa beige contemporanea a due piani di medie dimensioni con rivestimento in pietra e copertura in metallo o lamiera

Josh Hill Photography
Foto della facciata di una casa bifamiliare multicolore contemporanea a due piani con rivestimenti misti e tetto piano
Foto della facciata di una casa bifamiliare multicolore contemporanea a due piani con rivestimenti misti e tetto piano
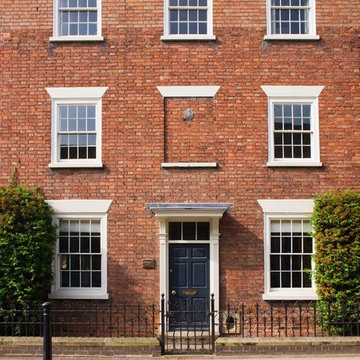
Clive Nichols
Foto della facciata di una casa a schiera rossa classica a tre piani con rivestimento in mattoni e tetto piano
Foto della facciata di una casa a schiera rossa classica a tre piani con rivestimento in mattoni e tetto piano

A Victorian semi-detached house in Wimbledon has been remodelled and transformed
into a modern family home, including extensive underpinning and extensions at lower
ground floor level in order to form a large open-plan space.
Photographer: Nick Smith
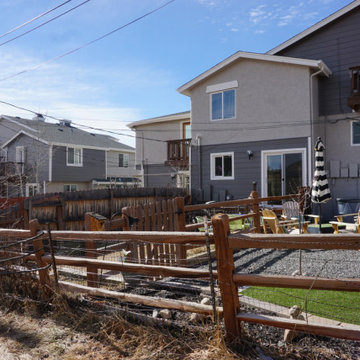
Immagine della facciata di una casa a schiera grigia contemporanea a tre piani di medie dimensioni con rivestimento con lastre in cemento, tetto a capanna e copertura a scandole

Foto della facciata di una casa nera industriale a tre piani di medie dimensioni con rivestimenti misti e copertura in metallo o lamiera
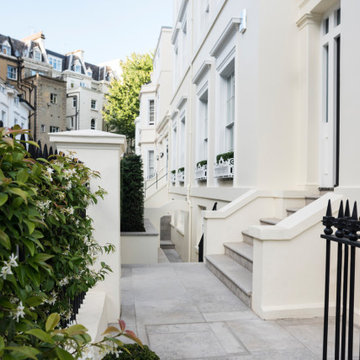
Clean Front Entrance of KENSINGTON TOWNHOUSE property by KNOF design
Ispirazione per la facciata di una casa bifamiliare grande gialla classica a tre piani con rivestimento in stucco
Ispirazione per la facciata di una casa bifamiliare grande gialla classica a tre piani con rivestimento in stucco

The client wanted to completely strip the property back to the original structure and reconfigure the layout. This included taking all walls back to brickwork, removal of second floor mansard extension, removal of all internal walls and ceilings.
Interior Architecture and Design of the property featured remains the copyright of Mood London.
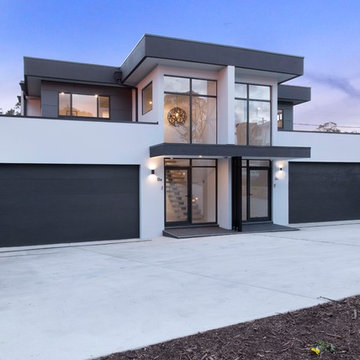
This is a dual occupancy development we have done on a very tricky and awkward shaped block in Mawson ACT. Working with the builder we were able to have everything work and give a simple and elegant look, providing privacy for both homes.

Esempio della facciata di una casa a schiera contemporanea a tre piani di medie dimensioni con rivestimenti misti e tetto piano

Paul Craig
Ispirazione per la facciata di una casa a schiera nera contemporanea di medie dimensioni con rivestimento in metallo
Ispirazione per la facciata di una casa a schiera nera contemporanea di medie dimensioni con rivestimento in metallo
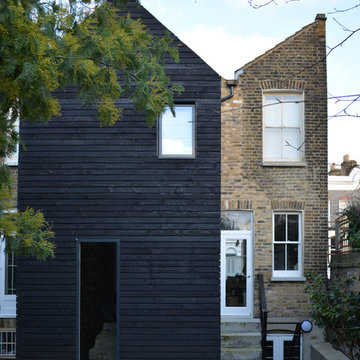
Idee per la facciata di una casa bifamiliare contemporanea a due piani di medie dimensioni con rivestimenti misti
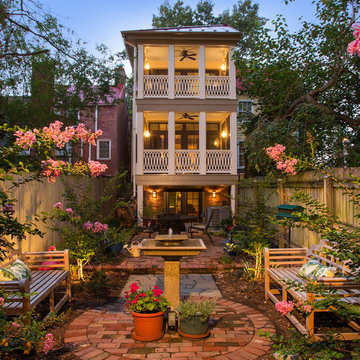
The homeowners' favorite view of the home is from their rear garden at dusk. The porches not only opened up the interior of their home to more light and the outdoors, but also created a peaceful sanctuary, an oasis of calm in a busy town.
Photographer Greg Hadley
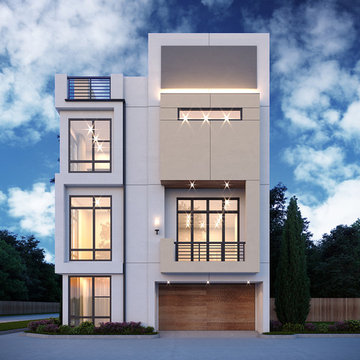
Idee per la facciata di una casa a schiera grande multicolore moderna a tre piani con rivestimento in stucco e tetto piano
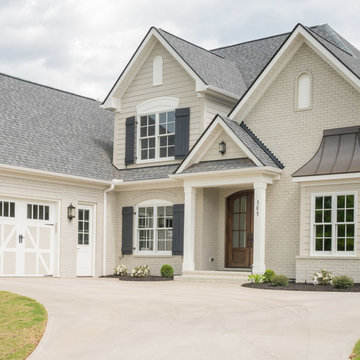
Stephen Vitosky, photographer
Ispirazione per la facciata di una casa a schiera grande beige american style a due piani con rivestimento in mattoni, tetto a padiglione e copertura a scandole
Ispirazione per la facciata di una casa a schiera grande beige american style a due piani con rivestimento in mattoni, tetto a padiglione e copertura a scandole
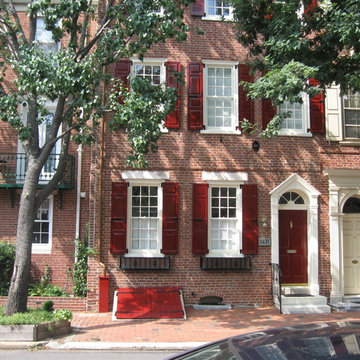
Idee per la facciata di una casa a schiera rossa classica a tre piani di medie dimensioni con rivestimento in mattoni
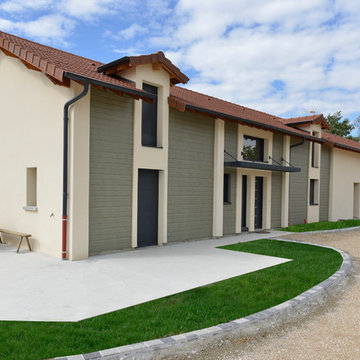
Ispirazione per la facciata di una casa bifamiliare grande beige contemporanea a due piani con copertura in tegole
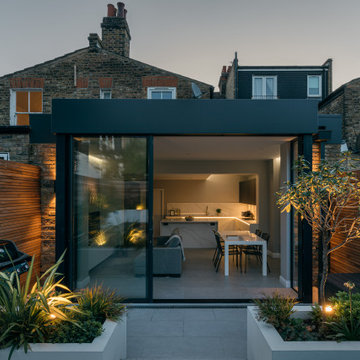
The proposal consisted of an L-shaped rear extension with internal reconfiguration.
Due to overlooking rules, the depth of the rear extension had to be limited in the proximity to the adjoining properties, therefore extra depth was obtained by adding a projecting section in line with the middle axis of the garden.

Big sliding doors integrate the inside and outside of the house. The nice small framed aluminium doors are as high as the extension.
Idee per la facciata di una casa bifamiliare grande beige contemporanea a un piano con rivestimento in mattoni, tetto piano e copertura verde
Idee per la facciata di una casa bifamiliare grande beige contemporanea a un piano con rivestimento in mattoni, tetto piano e copertura verde
Facciate di case - Facciate di Case Bifamiliari, Facciate di Case a Schiera
1
