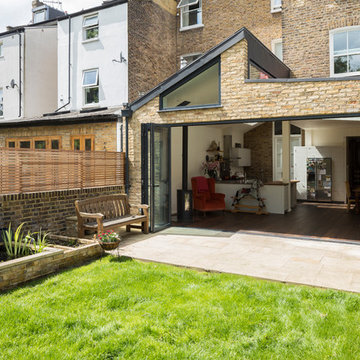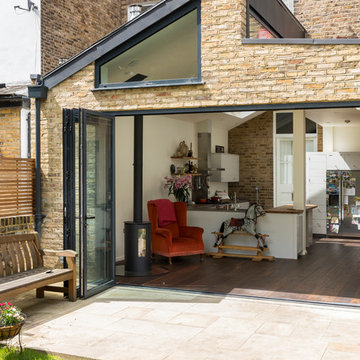Facciate di case - Facciate di Case Bifamiliari, Case con tetti a falda unica
Filtra anche per:
Budget
Ordina per:Popolari oggi
21 - 40 di 158 foto
1 di 3
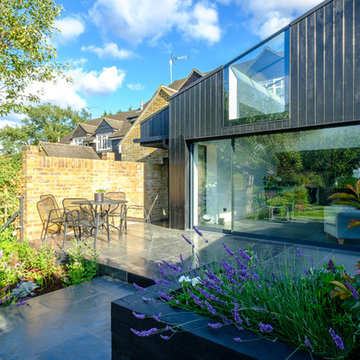
Jonathan Wignall
Idee per la facciata di una casa nera contemporanea a due piani di medie dimensioni con rivestimento in metallo
Idee per la facciata di una casa nera contemporanea a due piani di medie dimensioni con rivestimento in metallo

An exterior picture form our recently complete single storey extension in Bedford, Bedfordshire.
This double-hipped lean to style with roof windows, downlighters and bifold doors make the perfect combination for open plan living in the brightest way.
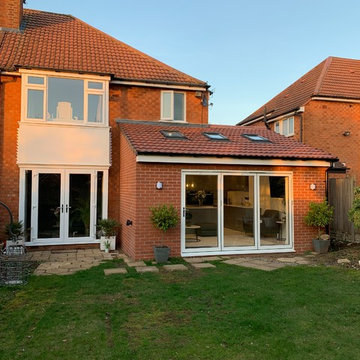
Foto della facciata di una casa arancione contemporanea a due piani di medie dimensioni con rivestimento in mattoni e copertura in tegole
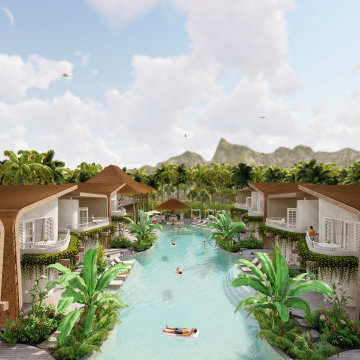
Nestled harmoniously amongst the coconut palm trees, and the crystal blue ocean on the relaxed sun-soaked shores of Gili Air; an abstract adaptation takes place between the classic cabana vernacular, and the traditional island bungalow.
– DGK Architects
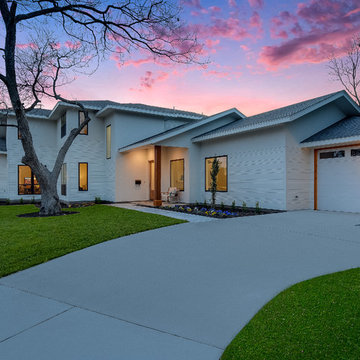
Shutterbug
Esempio della facciata di una casa grande bianca contemporanea a due piani con rivestimenti misti e copertura a scandole
Esempio della facciata di una casa grande bianca contemporanea a due piani con rivestimenti misti e copertura a scandole
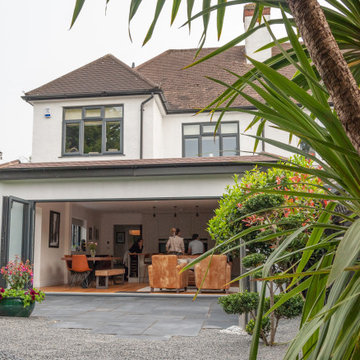
Ground floor extension and full refurbishment
Idee per la facciata di una casa bianca moderna a due piani di medie dimensioni con rivestimento in stucco e copertura in tegole
Idee per la facciata di una casa bianca moderna a due piani di medie dimensioni con rivestimento in stucco e copertura in tegole
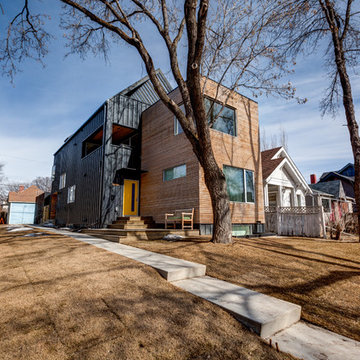
Foto della facciata di una casa nera moderna a due piani con rivestimenti misti e copertura mista
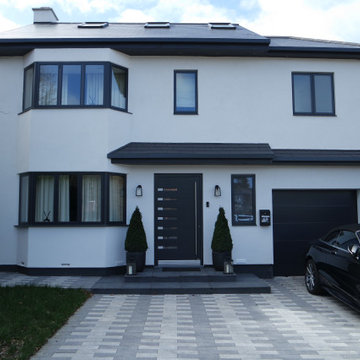
Elmfield Way, completed in 2019 is a complete renovation of a 1950's, 3 bedroom dethatched home. Now consisting of 3 floors, and 4 spacious bedrooms, this contemporary home with a backdrop of rich, warm neutral tones boasts show-stopping features, such as the rear illuminated alabaster wine display, steam effect letterbox style fireplace and glamorous modern light fittings imported from Holland.
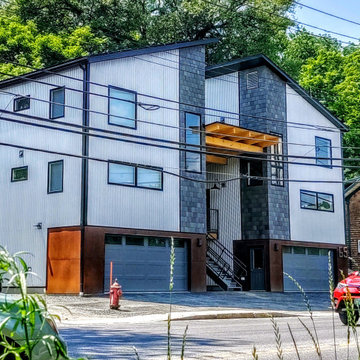
A contemporary duplex in Montpelier Vermont.
Idee per la facciata di una casa piccola grigia contemporanea a tre piani con rivestimento in metallo
Idee per la facciata di una casa piccola grigia contemporanea a tre piani con rivestimento in metallo
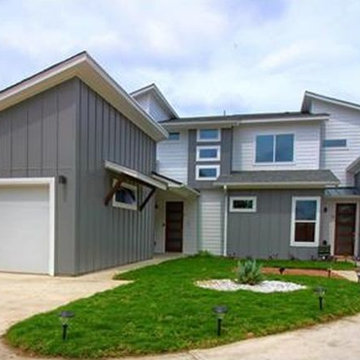
Foto della facciata di una casa grigia classica a due piani di medie dimensioni con rivestimento in legno e copertura a scandole
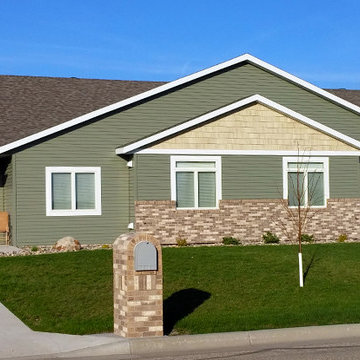
Immagine della facciata di una casa grande verde american style a due piani con rivestimenti misti e copertura a scandole
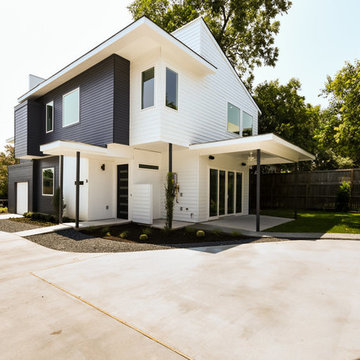
Idee per la facciata di una casa grigia contemporanea a due piani di medie dimensioni con rivestimenti misti e copertura a scandole
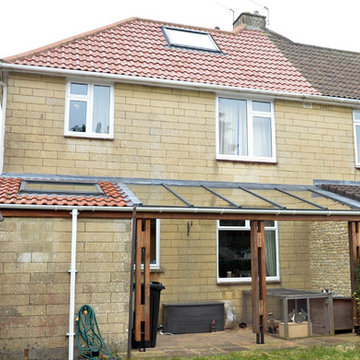
All things bright and beautiful, all projects great and small.
In the run up to Easter, an interesting little project built by clients looking to increase their under-cover outside space, primarily to keep their rabbits happy and comfortable.
We can assist with all scale of project, from large new builds to little alterations to your home to improve your quality of life.
All projects considered.
Iroko structure with a glazed roof, Cotswold Stone side wall and open front.
Verity Lacey
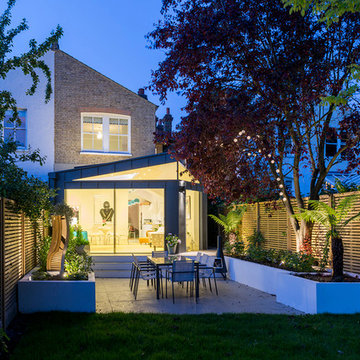
Immagine della facciata di una casa contemporanea di medie dimensioni con rivestimento in mattoni
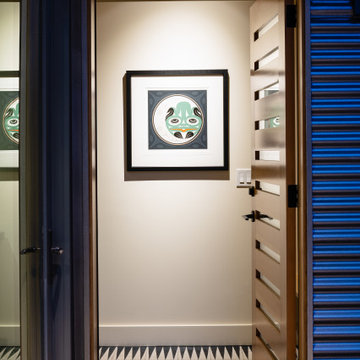
Foto della facciata di una casa nera industriale a tre piani di medie dimensioni con rivestimenti misti e copertura in metallo o lamiera
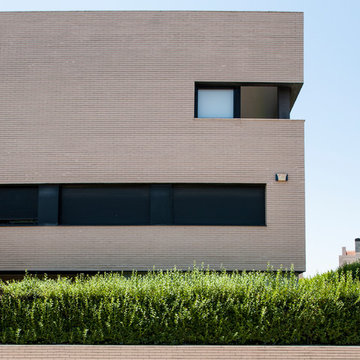
En esta fotografía se puede ver cómo se delimitan los volúmenes que estructuran el diseño de estas casas donde desataca su asimetría y el dinamismo con el que se disponen las ventanas.
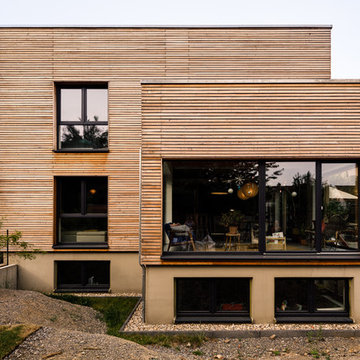
Große Fensterfronten öffnen das Haus zum Garten.
Ispirazione per la facciata di una casa ampia marrone moderna a due piani con rivestimento in legno e pannelli sovrapposti
Ispirazione per la facciata di una casa ampia marrone moderna a due piani con rivestimento in legno e pannelli sovrapposti
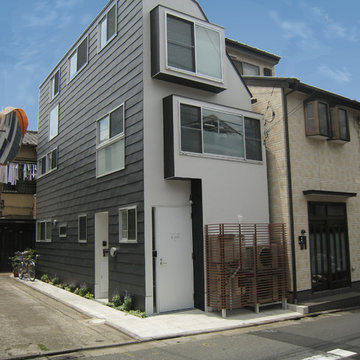
元々2階建て長屋の角部屋の改築なので、長手方向に70センチのセットバックをして、境界ギリギリに建っています。それでも間口は3mと少し。建蔽率もギリギリです。また、天空率を使って切妻屋根になるところを片流れ屋根にし、3階個室の天井高を確保しています。
Immagine della facciata di una casa piccola multicolore moderna a tre piani con rivestimento in metallo e copertura in metallo o lamiera
Immagine della facciata di una casa piccola multicolore moderna a tre piani con rivestimento in metallo e copertura in metallo o lamiera
Facciate di case - Facciate di Case Bifamiliari, Case con tetti a falda unica
2
