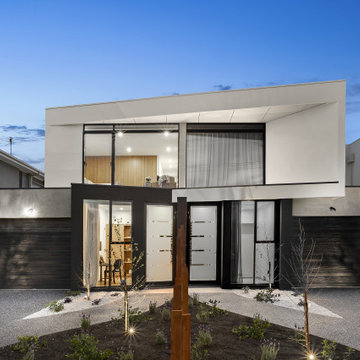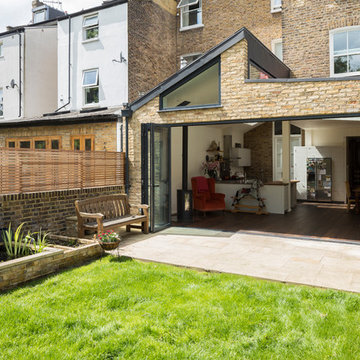Facciate di case - Facciate di Case Bifamiliari, Case con tetti a falda unica
Filtra anche per:
Budget
Ordina per:Popolari oggi
1 - 20 di 155 foto
1 di 3

Foto della facciata di una casa nera industriale a tre piani di medie dimensioni con rivestimenti misti e copertura in metallo o lamiera

LIV Sotheby's International Realty
Ispirazione per la facciata di una casa ampia marrone rustica a tre piani con rivestimenti misti e copertura in metallo o lamiera
Ispirazione per la facciata di una casa ampia marrone rustica a tre piani con rivestimenti misti e copertura in metallo o lamiera

A split level rear extension, clad with black zinc and cedar battens. Narrow frame sliding doors create a flush opening between inside and out, while a glazed corner window offers oblique views across the new terrace. Inside, the kitchen is set level with the main house, whilst the dining area is level with the garden, which creates a fabulous split level interior.
This project has featured in Grand Designs and Living Etc magazines.
Photographer: David Butler

Conceived of as a vertical light box, Cleft House features walls made of translucent panels as well as massive sliding window walls.
Located on an extremely narrow lot, the clients required contemporary design, waterfront views without loss of privacy, sustainability, and maximizing space within stringent cost control.
A modular structural steel frame was used to eliminate the high cost of custom steel.

Foto della facciata di una casa grande bianca moderna a tre piani con rivestimenti misti e copertura in metallo o lamiera
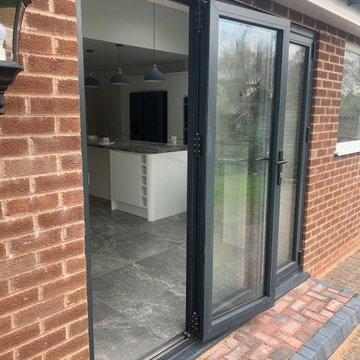
Idee per la facciata di una casa rossa moderna a un piano di medie dimensioni con rivestimento in mattoni e copertura in tegole
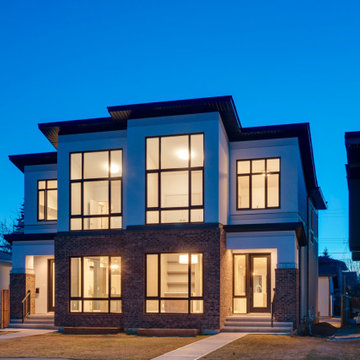
Idee per la facciata di una casa bianca moderna a due piani di medie dimensioni con rivestimento in mattoni e copertura a scandole
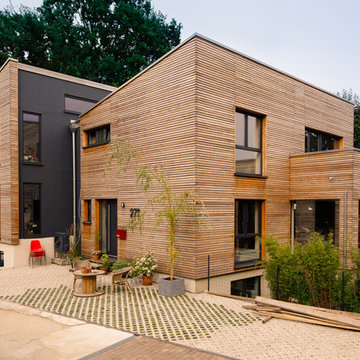
Das Doppelhaus in Düsseldorf mit Pultdach ist auf Wunsch der Baufamilien mit unbehandeltem Lärchenholz verkleidet, das in der Zukunft natürlich vergrauen wird
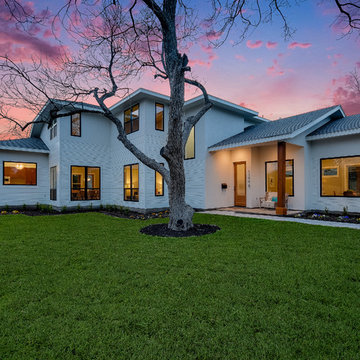
Shutterbug
Immagine della facciata di una casa grande bianca contemporanea a due piani con rivestimenti misti e copertura a scandole
Immagine della facciata di una casa grande bianca contemporanea a due piani con rivestimenti misti e copertura a scandole
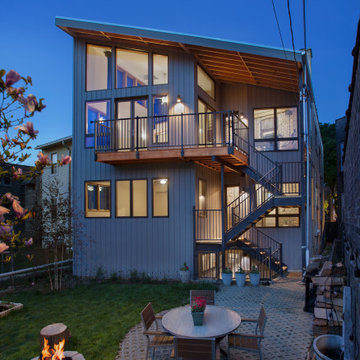
View highlights the new rear porch featuring a cantilevered second floor balcony and shared stairwell leading to the rear yard. Photo by David Seide - Defined Space Photography.
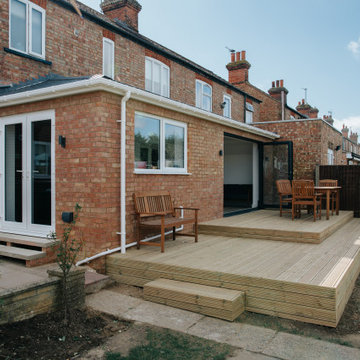
An exterior picture form our recently complete single storey extension in Bedford, Bedfordshire.
This double-hipped lean to style with roof windows, downlighters and bifold doors make the perfect combination for open plan living in the brightest way.
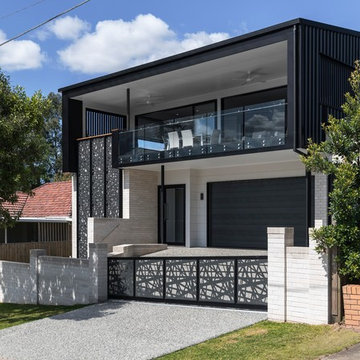
Esempio della facciata di una casa multicolore contemporanea a due piani con rivestimenti misti e copertura mista
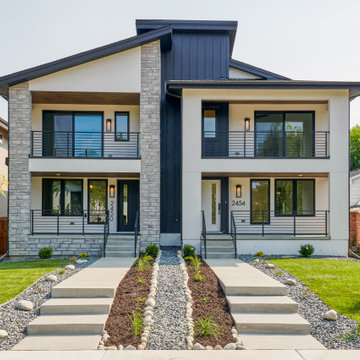
Ispirazione per la facciata di una casa bianca contemporanea a due piani di medie dimensioni con rivestimento in stucco, copertura a scandole e tetto nero
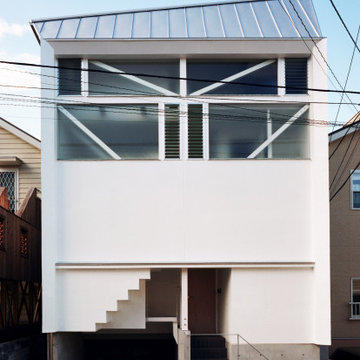
Immagine della facciata di una casa bianca moderna a tre piani di medie dimensioni con rivestimento in stucco e copertura in metallo o lamiera
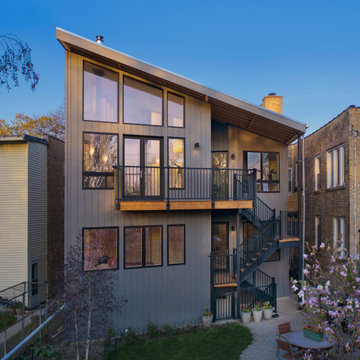
Twilight filters into each respective apartment. The lofted second floor living room space with its high vented windows beyond are visible.
Esempio della facciata di una casa grigia contemporanea a due piani di medie dimensioni con rivestimento con lastre in cemento, copertura in metallo o lamiera, tetto grigio e pannelli sovrapposti
Esempio della facciata di una casa grigia contemporanea a due piani di medie dimensioni con rivestimento con lastre in cemento, copertura in metallo o lamiera, tetto grigio e pannelli sovrapposti
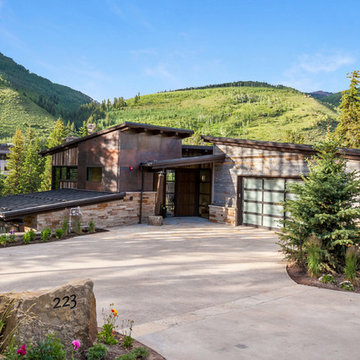
LIV Sotheby's International Realty
Idee per la facciata di una casa ampia marrone rustica a tre piani con rivestimenti misti e copertura in metallo o lamiera
Idee per la facciata di una casa ampia marrone rustica a tre piani con rivestimenti misti e copertura in metallo o lamiera
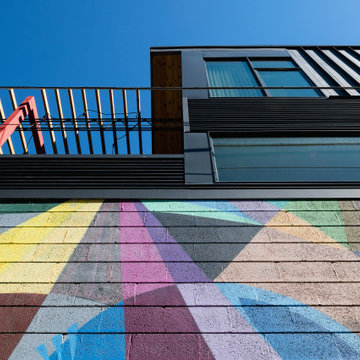
Ispirazione per la facciata di una casa industriale a tre piani di medie dimensioni con rivestimento in cemento e copertura in metallo o lamiera
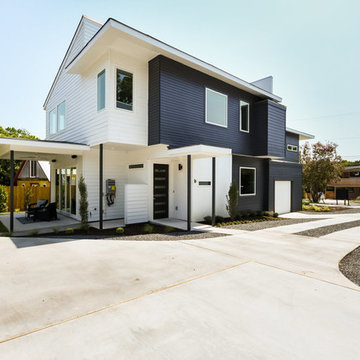
Foto della facciata di una casa grigia contemporanea a due piani di medie dimensioni con rivestimenti misti e copertura a scandole
Facciate di case - Facciate di Case Bifamiliari, Case con tetti a falda unica
1
