Facciate di case - Facciate di Case a Schiera, Case con tetti a falda unica
Filtra anche per:
Budget
Ordina per:Popolari oggi
41 - 60 di 156 foto
1 di 3
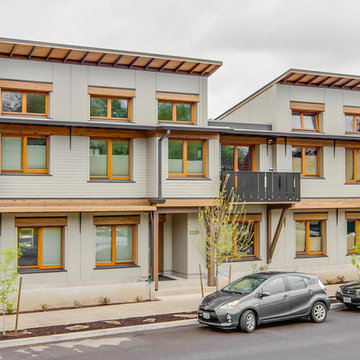
Tilt turn windows face the streetscape.
Idee per la facciata di una casa grande grigia contemporanea a due piani con rivestimenti misti e copertura in metallo o lamiera
Idee per la facciata di una casa grande grigia contemporanea a due piani con rivestimenti misti e copertura in metallo o lamiera
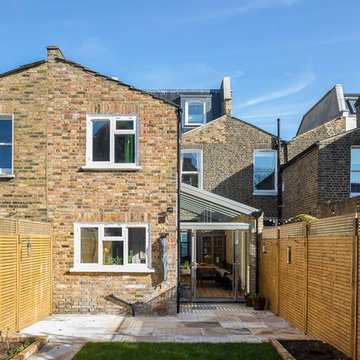
Back of the house with the new glass side extension.
Photo by Chris Snook
Ispirazione per la facciata di una casa marrone classica a tre piani di medie dimensioni con rivestimento in mattoni e copertura a scandole
Ispirazione per la facciata di una casa marrone classica a tre piani di medie dimensioni con rivestimento in mattoni e copertura a scandole
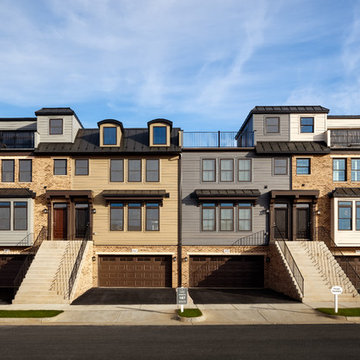
Each townhome has its own two-car garage. Exterior facades feature a combination of metal roofs, brick siding, Hardie fiber cement and various architectural details.
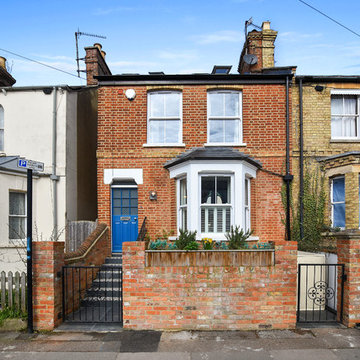
Idee per la facciata di una casa rossa vittoriana a due piani con rivestimento in mattoni
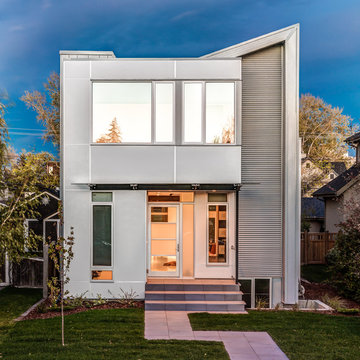
Troyer Photography
Ispirazione per la facciata di una casa grigia contemporanea a due piani con rivestimento in metallo
Ispirazione per la facciata di una casa grigia contemporanea a due piani con rivestimento in metallo
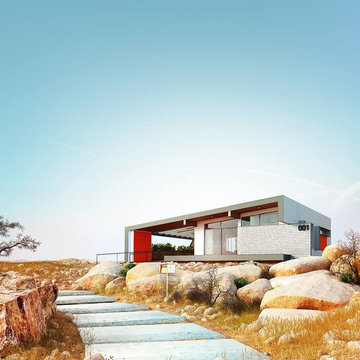
The Solar Decathlon project’s focus on energy efficiency and modern design led them to select the Glo A5 Series windows and doors for the project. Two large Lift and Slide doors paired with hidden sash windows and two custom – and bright red – D1 entry doors complement the modern aesthetic of the home and provide exceptional thermal performance. High performance spacers, low iron glass, larger continuous thermal breaks, and multiple air seals deliver high performance, cost effective durability and sophisticated design. Beyond performance and looks, the A5 Series windows and doors provide natural ventilation and a strong visual connection to the outdoors.
Rendering provided by: University Las Vegas - Team UNLV for Solar Decathlon 2017 competition
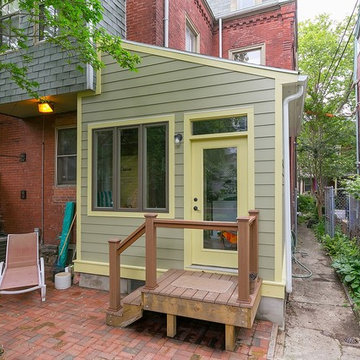
Esempio della facciata di una casa verde contemporanea a due piani di medie dimensioni con rivestimento con lastre in cemento
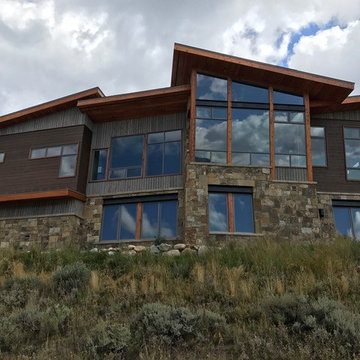
Esempio della facciata di una casa grande marrone contemporanea a due piani con rivestimenti misti e copertura a scandole
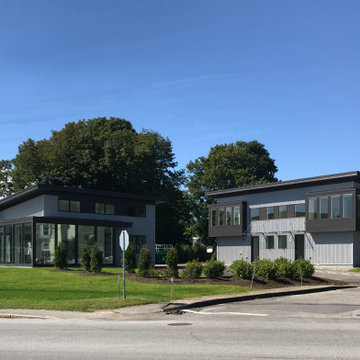
Southeast view of townhouses, landscaping, drive entry, etc.
Foto della facciata di una casa grigia moderna a due piani di medie dimensioni con rivestimento in metallo e copertura mista
Foto della facciata di una casa grigia moderna a due piani di medie dimensioni con rivestimento in metallo e copertura mista
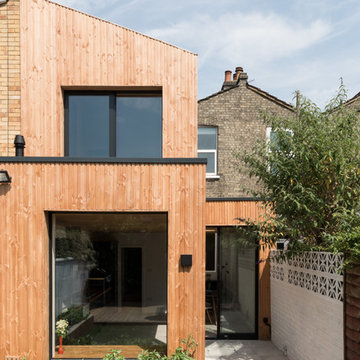
Ispirazione per la facciata di una casa contemporanea a due piani con rivestimento in legno
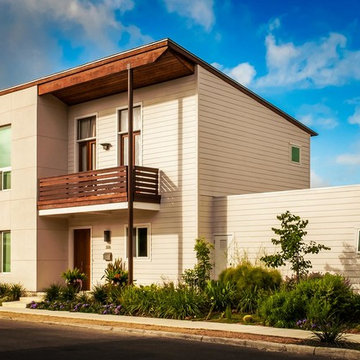
This development, nicknamed "Trivaca", is situated on a unique triangular shaped property within the historic Lavaca neighborhood of San Antonio. It consists of four, two-story modern townhouses, designed by four individual architects that work within the Southtown neighborhood. The designs, although modern, make use of a variety of materials found throughout the area such as steel, wood, and stucco, while also maintaining a unique individual look across all four properties. Fisher Heck's design for this home is a contemporary reflection of many of the surrounding historic homes, specifically with regards to materiality and building proportion. The main level consists of the main living areas as well as a home office/guest bedroom with full bath. The living spaces all open out to a lush, private xeriscaped courtyard and modular driveway. The two upstairs bedrooms both face north with perfect views of Tower of Americas and downtown fireworks.
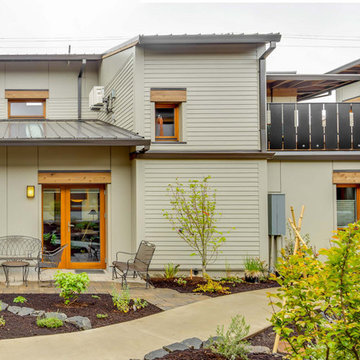
Courtyard elevation.
Idee per la facciata di una casa grande grigia contemporanea a due piani con rivestimenti misti e copertura in metallo o lamiera
Idee per la facciata di una casa grande grigia contemporanea a due piani con rivestimenti misti e copertura in metallo o lamiera
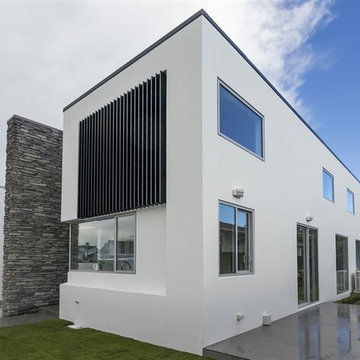
Side Front View of Both Townhouses, Stone Wall Feature at Entry and Side Kitchen Barbecue Patio Area
Idee per la facciata di una casa bianca moderna a due piani di medie dimensioni con rivestimenti misti e copertura in metallo o lamiera
Idee per la facciata di una casa bianca moderna a due piani di medie dimensioni con rivestimenti misti e copertura in metallo o lamiera
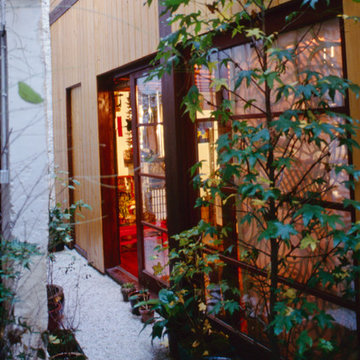
La courette, étroite et typique des arrières d'immeubles parisiens est valorisée par les arbres en pot, les gravillons de marbre blanc réfléchissent la lumière.
Phdp
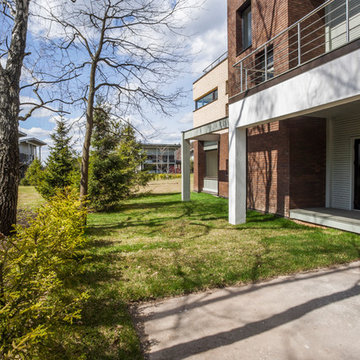
Компактный самодостаточный деревянный дом - очередной шаг в развитии традиционного представления о строительстве домов в северных странах. Выполнен он из каркаса, заполненного клееным брусом. При этом сохранилась присущая изначальным деревянным домам простота форм и минимальность декора.
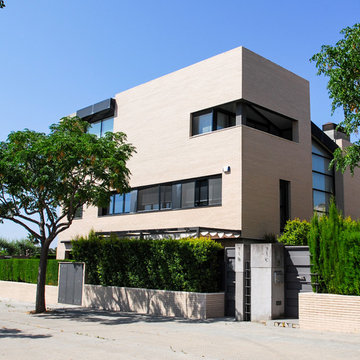
Queríamos no caer en la repetición y monotonía que derivan de este tipo de construcción residencial: la casa pareada.
Hicimos lo mismo pero de manera diferente. Pareciera que la casa de uno no es sólo la mitad, sino su totalidad, quedando incluso camuflado entre el dinamismo de las ventanas, balcones y espacios abiertos a los que se abre la escalera y buhardilla a través de un muro transparente a lo largo de su recorrido.
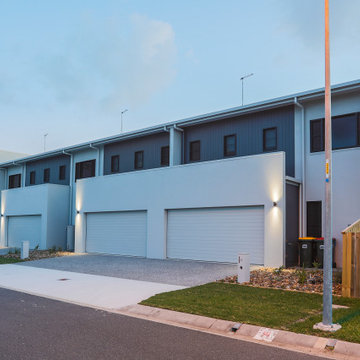
Ispirazione per la facciata di una casa bianca contemporanea a due piani di medie dimensioni con rivestimenti misti e copertura in metallo o lamiera
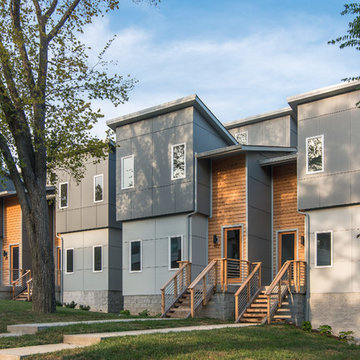
studiⓞbuell, Photography
Foto della facciata di una casa grigia contemporanea a due piani con rivestimento con lastre in cemento e copertura a scandole
Foto della facciata di una casa grigia contemporanea a due piani con rivestimento con lastre in cemento e copertura a scandole
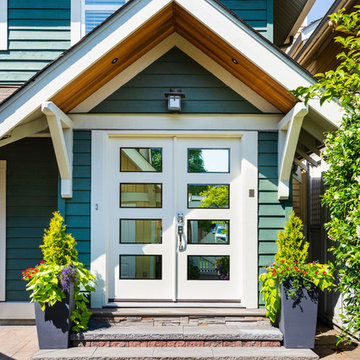
photography: Paul Grdina
Immagine della facciata di una casa piccola verde classica a due piani con rivestimento in legno e copertura a scandole
Immagine della facciata di una casa piccola verde classica a due piani con rivestimento in legno e copertura a scandole
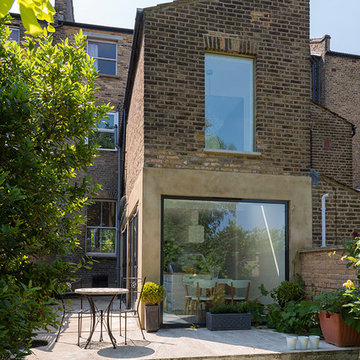
Picture frame fixed window towards the rear garden and fully glazed side return wall
Immagine della facciata di una casa beige a due piani di medie dimensioni con rivestimento in mattoni e copertura in tegole
Immagine della facciata di una casa beige a due piani di medie dimensioni con rivestimento in mattoni e copertura in tegole
Facciate di case - Facciate di Case a Schiera, Case con tetti a falda unica
3