Facciate di case etniche
Filtra anche per:
Budget
Ordina per:Popolari oggi
21 - 40 di 1.606 foto
1 di 3
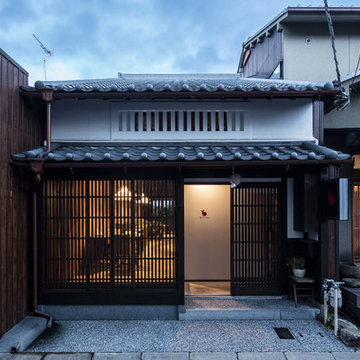
Photo by Yohei Sasakura
Immagine della villa piccola bianca etnica a un piano con rivestimento in stucco, tetto a capanna e copertura in tegole
Immagine della villa piccola bianca etnica a un piano con rivestimento in stucco, tetto a capanna e copertura in tegole
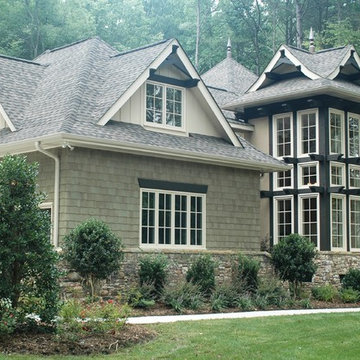
Here’s an amazing ranch house plan in the Craftsman Asian Prairie style. The master suite features a stunning master bath and his and her’s walk-in closets. The fourth suite offers flexible space for either a study/home office, a guest suite or mother-in-law suite. Other popular features in this open floor plan include a large great room overlooking an open veranda, gourmet kitchen with breakfast area, formal dining space, a large bonus room, and a garage with spacious 3-car dimensions.
First Floor Heated: 3,151
Master Suite: Down
Second Floor Heated: 536
Baths: 3.5
Third Floor Heated:
Main Floor Ceiling: 10′
Total Heated Area: 3,687
Specialty Rooms: Bonus Room
Garages: Three
Bedrooms: Four
Footprint: 86′-4″ x 70′-6″
EDG Plan Collection
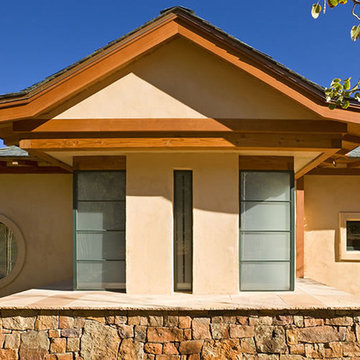
The owner’s desire was for a home blending Asian design characteristics with Southwestern architecture, developed within a small building envelope with significant building height limitations as dictated by local zoning. Even though the size of the property was 20 acres, the steep, tree covered terrain made for challenging site conditions, as the owner wished to preserve as many trees as possible while also capturing key views.
For the solution we first turned to vernacular Chinese villages as a prototype, specifically their varying pitched roofed buildings clustered about a central town square. We translated that to an entry courtyard opened to the south surrounded by a U-shaped, pitched roof house that merges with the topography. We then incorporated traditional Japanese folk house design detailing, particularly the tradition of hand crafted wood joinery. The result is a home reflecting the desires and heritage of the owners while at the same time respecting the historical architectural character of the local region.
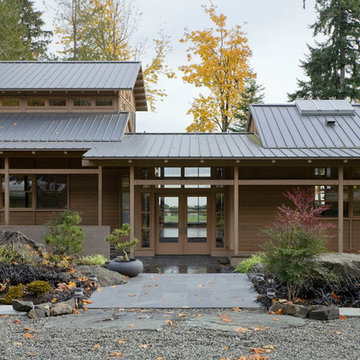
Foto della villa marrone etnica a un piano di medie dimensioni con rivestimento in legno, tetto a capanna e copertura in metallo o lamiera
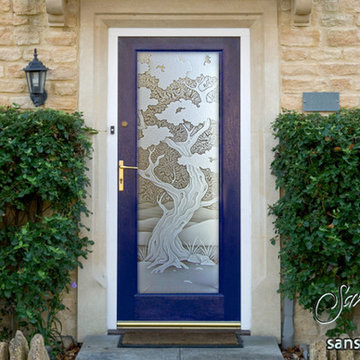
Glass Front Doors, Entry Doors that Make a Statement! Your front door is your home's initial focal point and glass doors by Sans Soucie with frosted, etched glass designs create a unique, custom effect while providing privacy AND light thru exquisite, quality designs! Available any size, all glass front doors are custom made to order and ship worldwide at reasonable prices. Exterior entry door glass will be tempered, dual pane (an equally efficient single 1/2" thick pane is used in our fiberglass doors). Selling both the glass inserts for front doors as well as entry doors with glass, Sans Soucie art glass doors are available in 8 woods and Plastpro fiberglass in both smooth surface or a grain texture, as a slab door or prehung in the jamb - any size. From simple frosted glass effects to our more extravagant 3D sculpture carved, painted and stained glass .. and everything in between, Sans Soucie designs are sandblasted different ways creating not only different effects, but different price levels. The "same design, done different" - with no limit to design, there's something for every decor, any style. The privacy you need is created without sacrificing sunlight! Price will vary by design complexity and type of effect: Specialty Glass and Frosted Glass. Inside our fun, easy to use online Glass and Entry Door Designer, you'll get instant pricing on everything as YOU customize your door and glass! When you're all finished designing, you can place your order online! We're here to answer any questions you have so please call (877) 331-339 to speak to a knowledgeable representative! Doors ship worldwide at reasonable prices from Palm Desert, California with delivery time ranges between 3-8 weeks depending on door material and glass effect selected. (Doug Fir or Fiberglass in Frosted Effects allow 3 weeks, Specialty Woods and Glass [2D, 3D, Leaded] will require approx. 8 weeks).
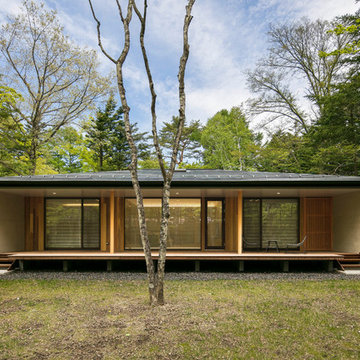
軽井沢・矢ケ崎の家2017|菊池ひろ建築設計室
撮影:archipicture 遠山功太
Esempio della villa beige etnica a un piano con rivestimento in legno, tetto a padiglione e copertura in metallo o lamiera
Esempio della villa beige etnica a un piano con rivestimento in legno, tetto a padiglione e copertura in metallo o lamiera
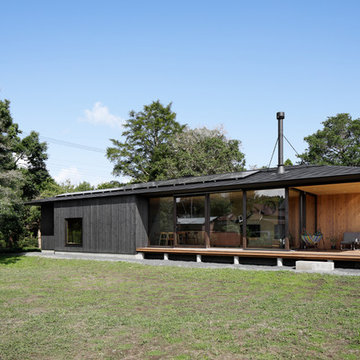
写真@安田誠
Ispirazione per la villa nera etnica a un piano con rivestimento in legno, tetto a capanna e copertura in metallo o lamiera
Ispirazione per la villa nera etnica a un piano con rivestimento in legno, tetto a capanna e copertura in metallo o lamiera
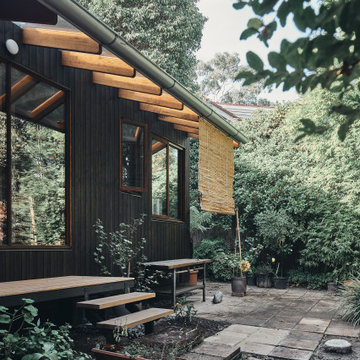
Idee per la facciata di una casa nera etnica a un piano con rivestimento in legno
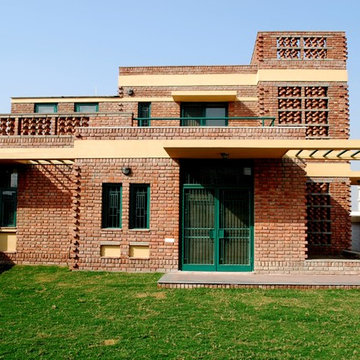
LSDA
Esempio della facciata di una casa etnica con rivestimento in mattoni
Esempio della facciata di una casa etnica con rivestimento in mattoni

緑化屋根プロジェクト-2 photo by KAZ
Foto della facciata di una casa piccola marrone etnica a un piano con rivestimento in legno
Foto della facciata di una casa piccola marrone etnica a un piano con rivestimento in legno
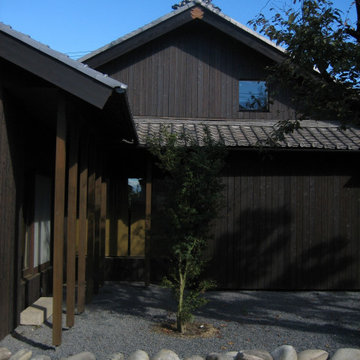
四日市コンビナートまで、100mも離れていないような、そんな場所に古民家が整然と並んでいます。
この家はもともと海沿いにありましたが、昭和14年、海軍燃料廠建設のため、町ごと移転、この家も移築となりました。
その時代ごとの家族構成に対応すべく増築・改築が重ねられてきたこの家も、今となっては、あまりにも広く、使い勝手
の悪いものとなっていました。移築後の70年間で、4世代18人にわたって住み継がれてきたことになります。
「みんなの実家であるために」
4世代分にもなる物を必要なもの・不要なものに分別することから始まり、物置と化してしまっている各部屋を、必要な
部屋のみ残し大幅に減築、法事などで使用される玄関・みせの間・仏間はほぼそのままとする一方、大勢の集まる食堂
・台所・畳の間、プライベートな奥の個室には、大幅に手を加えました。厨子(つし:小屋裏)は、客間及びギャラリーとして
おり、長持ちには、この家で育った人の思い出の品々が収納されています。
この改修により、この家は本来の価値を取り戻しました。この家で育ち巣立っていった人々にとって、自分の家のことを
どこか誇りに思えるような、そのような改修となれば幸いです。
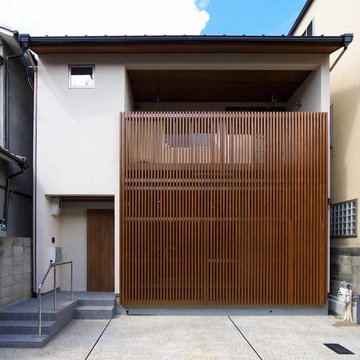
外観
Esempio della facciata di una casa bianca etnica a due piani con rivestimenti misti e tetto piano
Esempio della facciata di una casa bianca etnica a due piani con rivestimenti misti e tetto piano
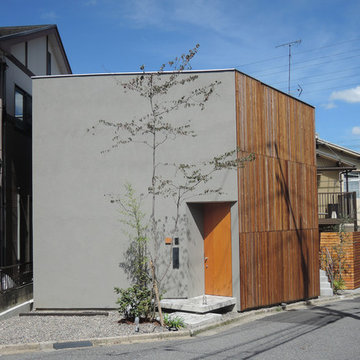
五角形の家
Ispirazione per la villa grigia etnica a due piani con rivestimenti misti e tetto piano
Ispirazione per la villa grigia etnica a due piani con rivestimenti misti e tetto piano
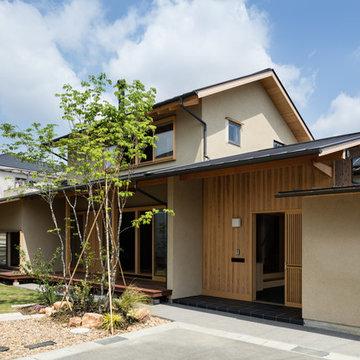
Photo:笹の倉舎/笹倉洋平
Idee per la villa beige etnica a due piani con tetto a capanna, copertura in metallo o lamiera e rivestimento in legno
Idee per la villa beige etnica a due piani con tetto a capanna, copertura in metallo o lamiera e rivestimento in legno
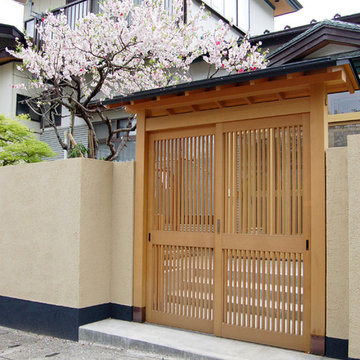
美しくどっしりとした「数寄屋門」と、凛とした桃の花。雰囲気がよく調和し、和の景観をつくっています。
Ispirazione per la facciata di una casa beige etnica a due piani con rivestimento in legno
Ispirazione per la facciata di una casa beige etnica a due piani con rivestimento in legno
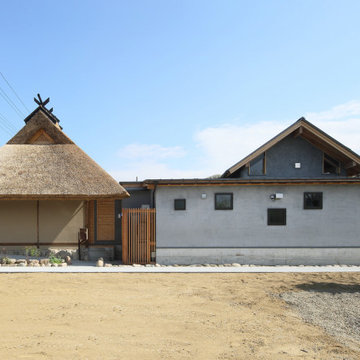
Immagine della villa piccola etnica a un piano con rivestimento in legno e pannelli e listelle di legno
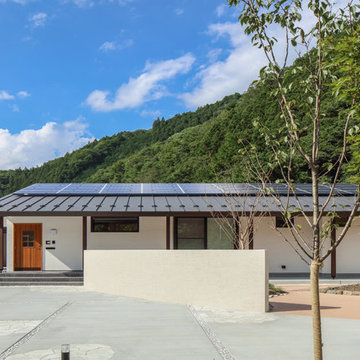
平屋の和モダン
Ispirazione per la facciata di una casa bianca etnica a un piano di medie dimensioni con rivestimento in stucco e copertura in metallo o lamiera
Ispirazione per la facciata di una casa bianca etnica a un piano di medie dimensioni con rivestimento in stucco e copertura in metallo o lamiera
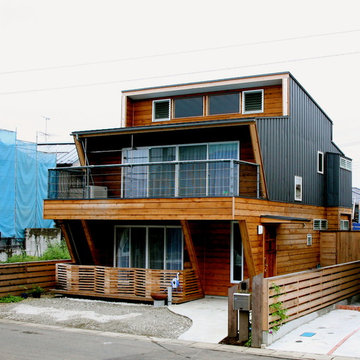
ガルバとシダー材のミックスの外観
2階をリビングとし、広いバルコニーを
設置しています。
Foto della facciata di una casa piccola etnica a due piani con rivestimento in legno e copertura in metallo o lamiera
Foto della facciata di una casa piccola etnica a due piani con rivestimento in legno e copertura in metallo o lamiera
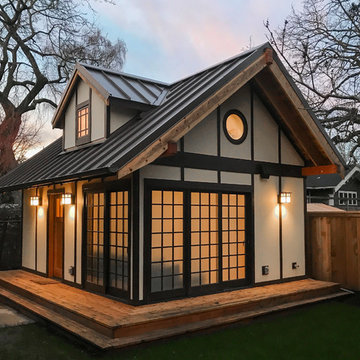
Exterior at night - the sliding doors are covered with interior shades to make the entire building into a lantern.
Photo by: Peter Chee Photography
Foto della villa piccola beige etnica a un piano con rivestimento con lastre in cemento, tetto a capanna e copertura in metallo o lamiera
Foto della villa piccola beige etnica a un piano con rivestimento con lastre in cemento, tetto a capanna e copertura in metallo o lamiera
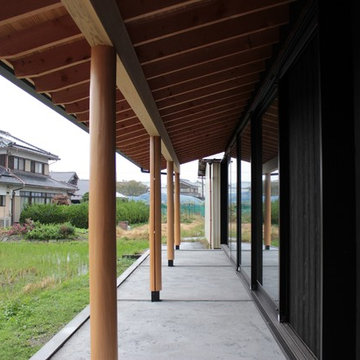
軒下の空間
Esempio della villa grande nera etnica a due piani con rivestimento in legno, tetto a capanna e copertura in metallo o lamiera
Esempio della villa grande nera etnica a due piani con rivestimento in legno, tetto a capanna e copertura in metallo o lamiera
Facciate di case etniche
2