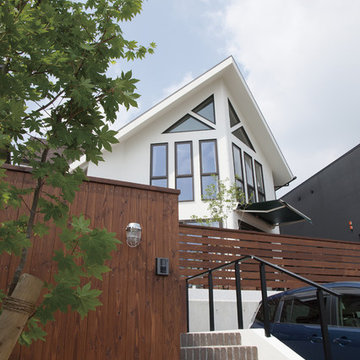Facciate di case eclettiche bianche
Filtra anche per:
Budget
Ordina per:Popolari oggi
221 - 240 di 542 foto
1 di 3
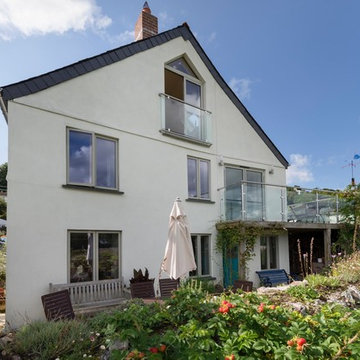
Richard Downer
Idee per la villa bianca eclettica a tre piani di medie dimensioni con rivestimento in stucco, tetto a capanna e copertura in tegole
Idee per la villa bianca eclettica a tre piani di medie dimensioni con rivestimento in stucco, tetto a capanna e copertura in tegole
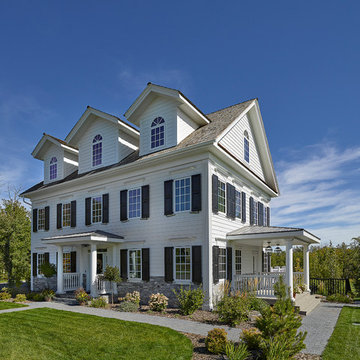
Prosofsky Architectural Photography
Esempio della facciata di una casa grande bianca eclettica a tre piani con rivestimento con lastre in cemento
Esempio della facciata di una casa grande bianca eclettica a tre piani con rivestimento con lastre in cemento
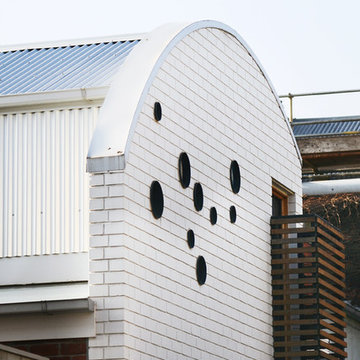
Lauren Bamford
Foto della casa con tetto a falda unica bianco eclettico a due piani di medie dimensioni con rivestimento in mattoni
Foto della casa con tetto a falda unica bianco eclettico a due piani di medie dimensioni con rivestimento in mattoni
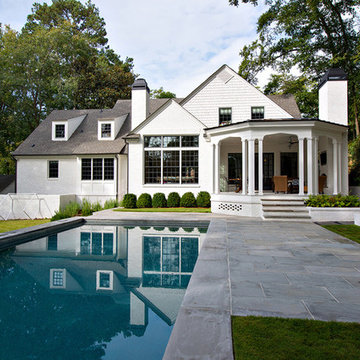
Immagine della facciata di una casa grande bianca eclettica a due piani con rivestimenti misti e tetto a padiglione
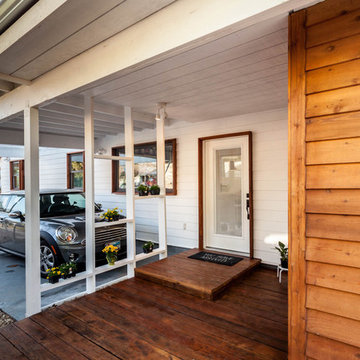
Sarah Natsumi Moore and Andres Galindo
Immagine della facciata di una casa bianca eclettica a un piano di medie dimensioni con rivestimento in legno
Immagine della facciata di una casa bianca eclettica a un piano di medie dimensioni con rivestimento in legno
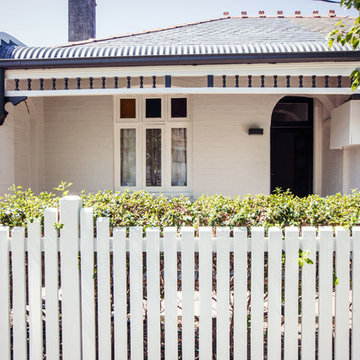
The Marrickville Hempcrete house is an exciting project that shows how acoustic requirements for aircraft noise can be met, without compromising on thermal performance and aesthetics.The design challenge was to create a better living space for a family of four without increasing the site coverage.
The existing footprint has not been increased on the ground floor but reconfigured to improve circulation, usability and connection to the backyard. A mere 35 square meters has been added on the first floor. The result is a generous house that provides three bedrooms, a study, two bathrooms, laundry, generous kitchen dining area and outdoor space on a 197.5sqm site.
This is a renovation that incorporates basic passive design principles combined with clients who weren’t afraid to be bold with new materials, texture and colour. Special thanks to a dedicated group of consultants, suppliers and a ambitious builder working collaboratively throughout the process.
Builder
Nick Sowden - Sowden Building
Architect/Designer
Tracy Graham - Connected Design
Photography
Lena Barridge - The Corner Studio
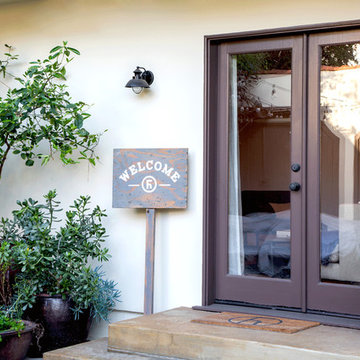
Custom BBQ outdoor kitchen and bar
Stools from Crate and Barrel
Black Lanterns
Malibu Spanish Tile
Foto della facciata di una casa bianca eclettica
Foto della facciata di una casa bianca eclettica
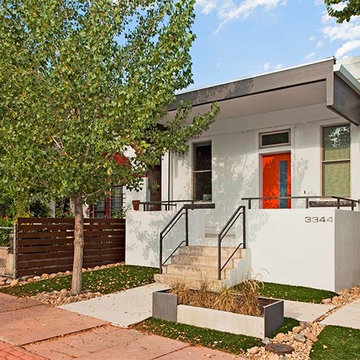
Immagine della villa bianca eclettica a un piano di medie dimensioni con rivestimento in stucco e tetto piano
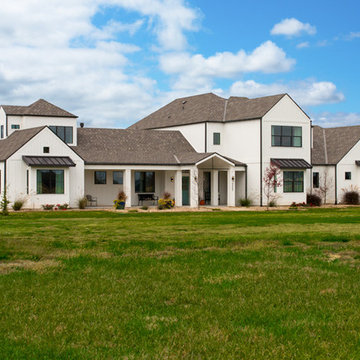
Modern Farmhouse design in classic white painted exterior with surprising architectural details.
Elixir Imaging
Esempio della facciata di una casa grande bianca eclettica a due piani con rivestimento con lastre in cemento e tetto a capanna
Esempio della facciata di una casa grande bianca eclettica a due piani con rivestimento con lastre in cemento e tetto a capanna
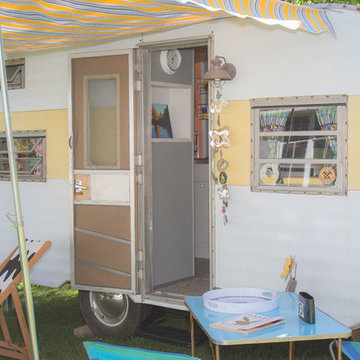
Casey Spring
Esempio della facciata di una casa piccola bianca eclettica a un piano con rivestimento in metallo e copertura in metallo o lamiera
Esempio della facciata di una casa piccola bianca eclettica a un piano con rivestimento in metallo e copertura in metallo o lamiera
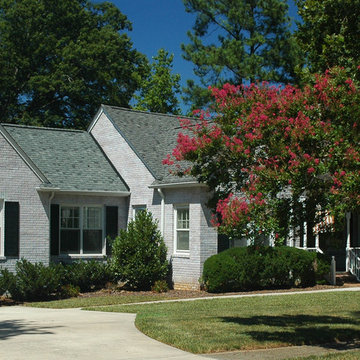
Home After Master Bedroom, Bath and Kitchen Addition. All Photographs by Blythe Haynes
Esempio della facciata di una casa bianca eclettica a un piano di medie dimensioni con rivestimento in mattoni e tetto a capanna
Esempio della facciata di una casa bianca eclettica a un piano di medie dimensioni con rivestimento in mattoni e tetto a capanna
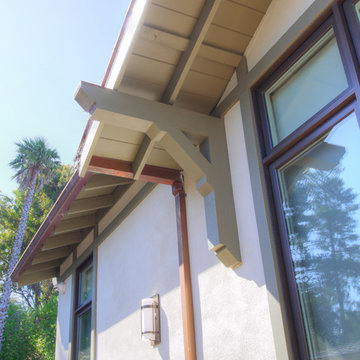
Roof support detail- corbel bracket
Idee per la villa bianca eclettica a un piano di medie dimensioni con rivestimento in stucco, tetto a capanna e copertura a scandole
Idee per la villa bianca eclettica a un piano di medie dimensioni con rivestimento in stucco, tetto a capanna e copertura a scandole
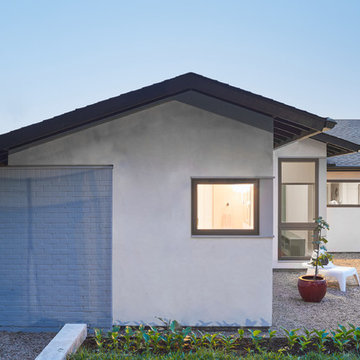
Andersen 100 windows
smooth stucco finish
Leonid Furmansky Photography
Idee per la villa piccola bianca eclettica con rivestimento in stucco, tetto a capanna e copertura a scandole
Idee per la villa piccola bianca eclettica con rivestimento in stucco, tetto a capanna e copertura a scandole
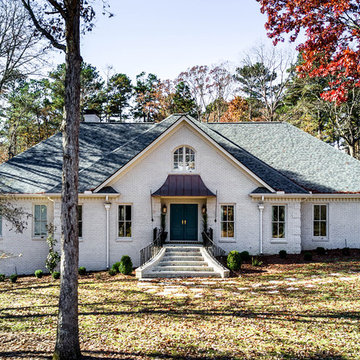
Idee per la villa grande bianca eclettica a due piani con tetto a padiglione e copertura a scandole
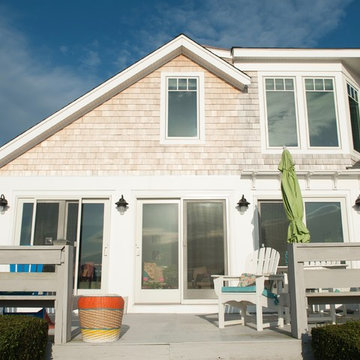
It was important to the homeowner to keep the integrity of this 1948 home — adding headroom and windows to the rooms on the second floor without changing the charm and proportions of the cottage.
The new design incorporates a tower in the master bedroom to add height and take advantage of the incredible view.
Also, a dormer in the master bathroom allows for more windows and a vaulted ceiling.
The second floor is modernized, the floor plan is streamlined, more comfortable and gracious.
This project was photographed by Andrea Hansen
Interior finishes by Judith Rosenthal
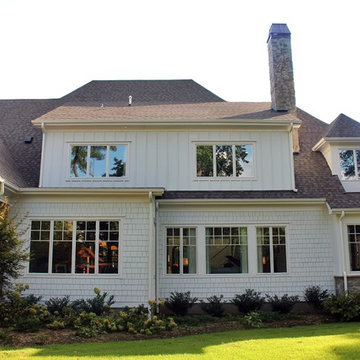
www.elitedesigngroup.com
Esempio della facciata di una casa grande bianca eclettica a due piani con rivestimenti misti e tetto a padiglione
Esempio della facciata di una casa grande bianca eclettica a due piani con rivestimenti misti e tetto a padiglione
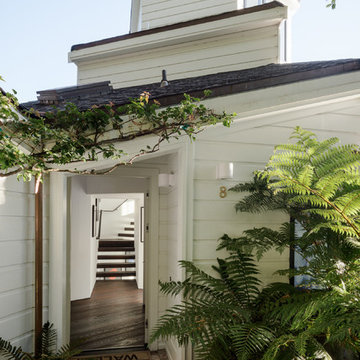
Joe Fletcher
Foto della villa bianca eclettica a piani sfalsati di medie dimensioni con rivestimento in legno, tetto a capanna e copertura in tegole
Foto della villa bianca eclettica a piani sfalsati di medie dimensioni con rivestimento in legno, tetto a capanna e copertura in tegole
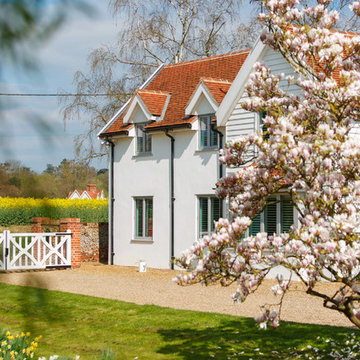
Located in the midst of the beautiful Suffolk countryside, Letheringham Mill House & Cottages are an award winning (Visit England), dog friendly holiday destination. Previously in a dilapidated state, the current owners bravely undertook a complete make-over of the main house, as well as transforming other buildings on the grounds into luxury holiday cottages.
Luxmoore & Co were commissioned to design and make furniture for a number of rooms within the main house, as well as other furniture for the cottages. This included several bespoke kitchens, custom made window seats with storage, study furniture, vanity cabinets and fitted wardrobes. We thoroughly enjoyed this project and all its complexities, working closely with the client, their builders, electricians, plumbers and other contractors. The end result, we hope you will agree, is simply stunning.
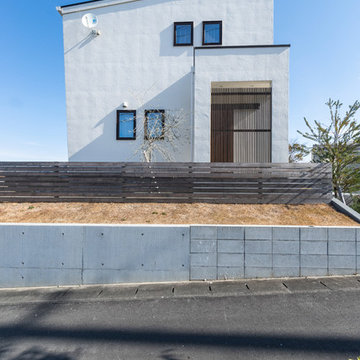
白色の塗り壁が映えるシンプルな外観
Ispirazione per la facciata di una casa bianca eclettica a due piani
Ispirazione per la facciata di una casa bianca eclettica a due piani
Facciate di case eclettiche bianche
12
