Facciate di case di medie dimensioni
Filtra anche per:
Budget
Ordina per:Popolari oggi
21 - 40 di 67 foto
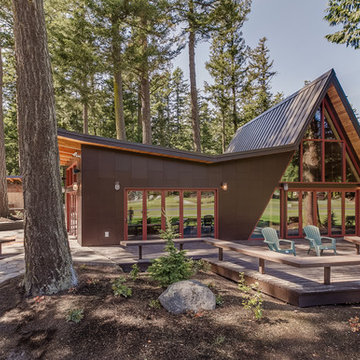
The Front of the house as seen from the airstrip, where most people come in from. The new addition has an up-sloping wing that softly counter-acts the hard slope of the A-frame.
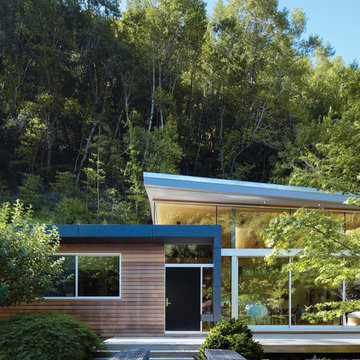
A view of the exterior arrival via a wood bridge over a small stream.
Ispirazione per la casa con tetto a falda unica marrone moderno a un piano di medie dimensioni con rivestimento in legno
Ispirazione per la casa con tetto a falda unica marrone moderno a un piano di medie dimensioni con rivestimento in legno
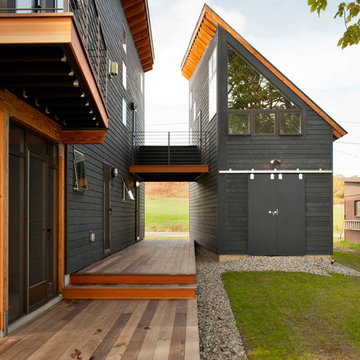
Looking towards entry
Photo by Michael Heeney
Esempio della facciata di una casa grigia contemporanea a due piani di medie dimensioni con rivestimento in legno e copertura in metallo o lamiera
Esempio della facciata di una casa grigia contemporanea a due piani di medie dimensioni con rivestimento in legno e copertura in metallo o lamiera
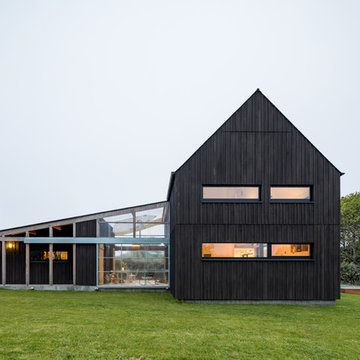
Photographe : Olivier Martin Gambier
Foto della villa nera industriale a due piani di medie dimensioni con tetto a capanna
Foto della villa nera industriale a due piani di medie dimensioni con tetto a capanna
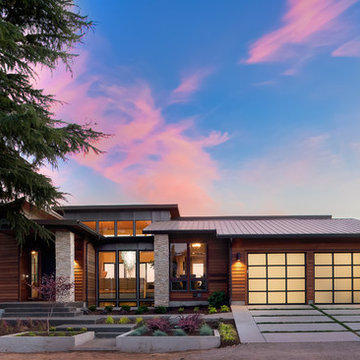
Justin Krug
Esempio della facciata di una casa contemporanea a un piano di medie dimensioni
Esempio della facciata di una casa contemporanea a un piano di medie dimensioni
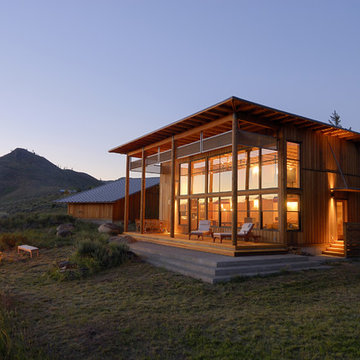
A modern box of space in the Methow Valley
photos by Will Austin
Esempio della facciata di una casa marrone rustica a due piani di medie dimensioni con rivestimento in legno e tetto piano
Esempio della facciata di una casa marrone rustica a due piani di medie dimensioni con rivestimento in legno e tetto piano
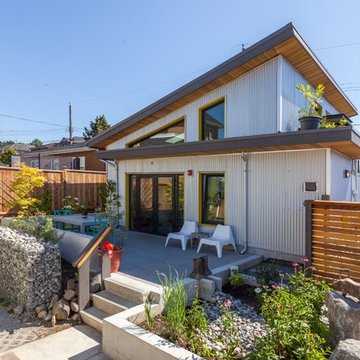
photo: Colin Perry
Foto della facciata di una casa grigia industriale a due piani di medie dimensioni con rivestimento in metallo e copertura in metallo o lamiera
Foto della facciata di una casa grigia industriale a due piani di medie dimensioni con rivestimento in metallo e copertura in metallo o lamiera
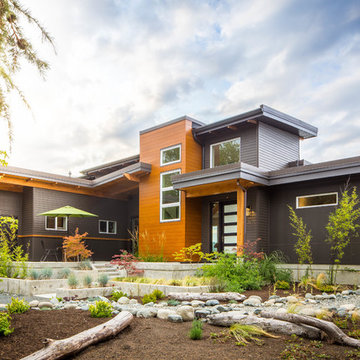
A peek-a-boo view that shows the front of the house leading toward the ocean that the home faces. The mixed exterior materials allow for unique features such as wood soffits and exterior timbers to blend perfectly with the dark grey.
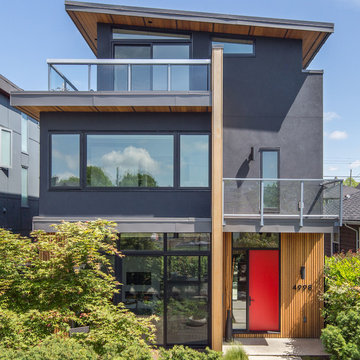
Esempio della facciata di una casa grigia contemporanea a tre piani di medie dimensioni con rivestimenti misti
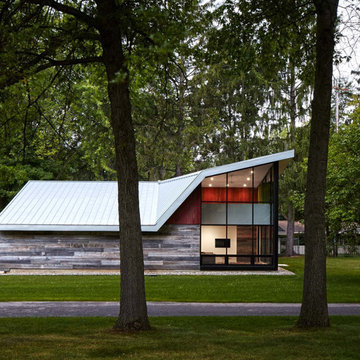
Idee per la facciata di una casa industriale a un piano di medie dimensioni con rivestimenti misti e copertura in metallo o lamiera
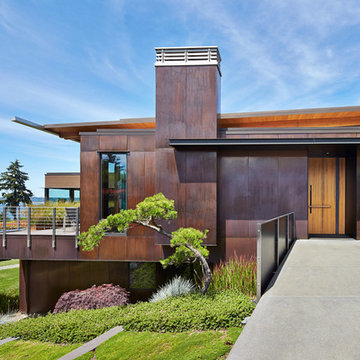
Photo credit: Benjamin Benschneider
Foto della casa con tetto a falda unica marrone contemporaneo a due piani di medie dimensioni con rivestimento in metallo
Foto della casa con tetto a falda unica marrone contemporaneo a due piani di medie dimensioni con rivestimento in metallo
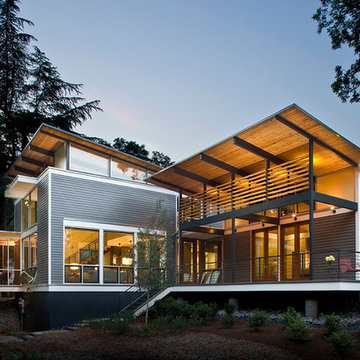
Natural ventilation and geothermal heating and cooling system aids in both comfort and energy efficiency.
Foto della facciata di una casa grigia contemporanea a due piani di medie dimensioni
Foto della facciata di una casa grigia contemporanea a due piani di medie dimensioni
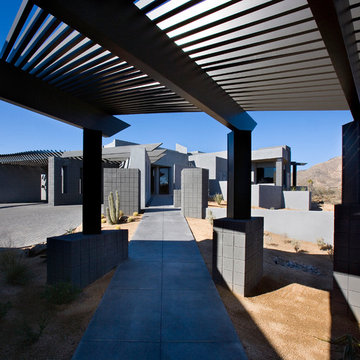
Modern house with drought tolerant landscaping and trellis.
Architect: Urban Design Associates
Builder: RS Homes
Interior Designer: Tamm Jasper Interiors
Photo Credit: Dino Tonn
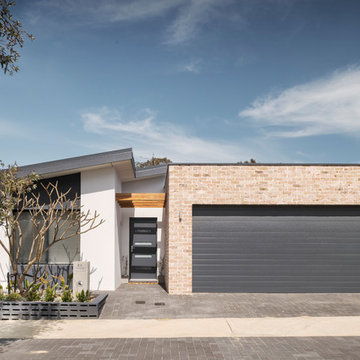
DMAX Photography
Idee per la villa multicolore contemporanea a un piano di medie dimensioni con rivestimento in mattoni, tetto piano e copertura in metallo o lamiera
Idee per la villa multicolore contemporanea a un piano di medie dimensioni con rivestimento in mattoni, tetto piano e copertura in metallo o lamiera
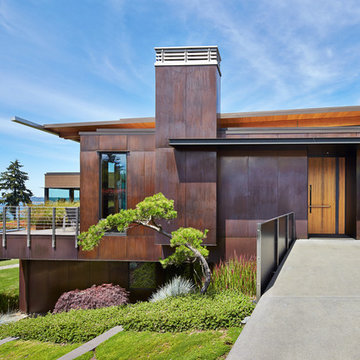
Esempio della casa con tetto a falda unica marrone industriale a due piani di medie dimensioni con rivestimento in metallo
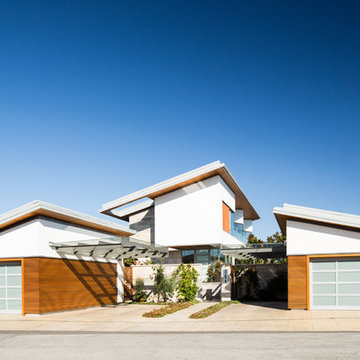
Ema Peter
Idee per la casa con tetto a falda unica bianco contemporaneo a due piani di medie dimensioni con rivestimenti misti
Idee per la casa con tetto a falda unica bianco contemporaneo a due piani di medie dimensioni con rivestimenti misti
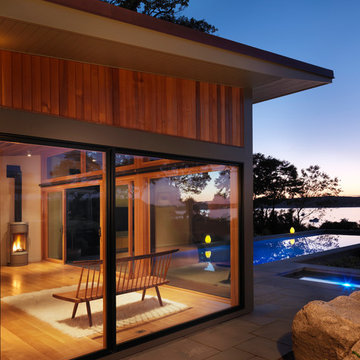
Modern pool and cabana where the granite ledge of Gloucester Harbor meet the manicured grounds of this private residence. The modest-sized building is an overachiever, with its soaring roof and glass walls striking a modern counterpoint to the property’s century-old shingle style home.
Photo by: Nat Rea Photography
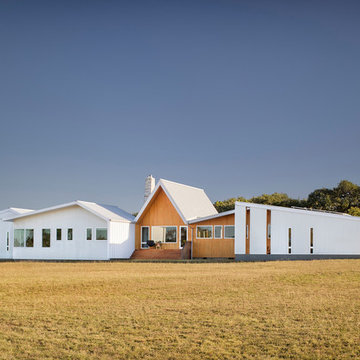
Situated on a sweeping Texas Hill Country meadow, this private residence is defined by a series of jagged roof peaks inspired by the rise and fall of the surrounding hills.
The exterior of the home is defined by clean lines, a sculptural gable roof, and a contrasting material palette of corrugated aluminum and warm, locally-sourced cypress. While indicative of the clients’ modest budget, the materials also evoke the residence’s rural setting.
Photo by Paul Finkel | Piston Design
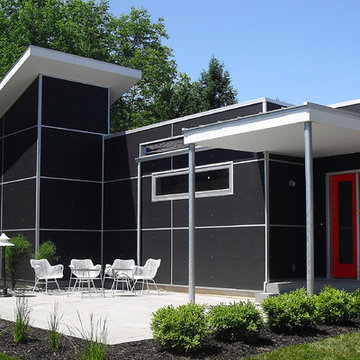
r.o.i. Design
Immagine della villa nera industriale a un piano di medie dimensioni con tetto piano
Immagine della villa nera industriale a un piano di medie dimensioni con tetto piano
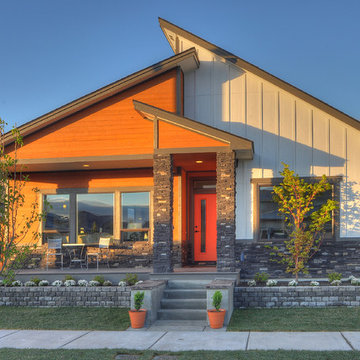
Esempio della casa con tetto a falda unica contemporaneo a due piani di medie dimensioni
Facciate di case di medie dimensioni
2