Facciate di case di medie dimensioni
Filtra anche per:
Budget
Ordina per:Popolari oggi
1 - 20 di 67 foto
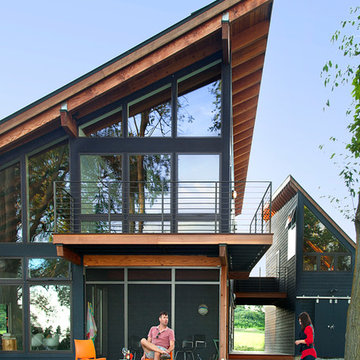
Photo by Carolyn Bates
Ispirazione per la facciata di una casa grigia contemporanea a due piani di medie dimensioni con rivestimento in legno e copertura in metallo o lamiera
Ispirazione per la facciata di una casa grigia contemporanea a due piani di medie dimensioni con rivestimento in legno e copertura in metallo o lamiera
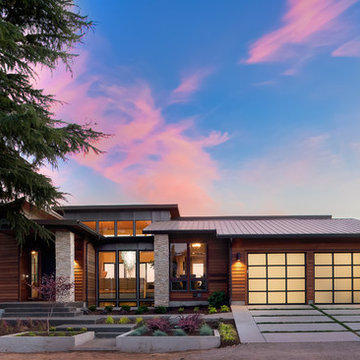
Justin Krug
Esempio della facciata di una casa contemporanea a un piano di medie dimensioni
Esempio della facciata di una casa contemporanea a un piano di medie dimensioni

Photos by Bernard Andre
Foto della facciata di una casa marrone contemporanea a due piani di medie dimensioni con rivestimenti misti
Foto della facciata di una casa marrone contemporanea a due piani di medie dimensioni con rivestimenti misti
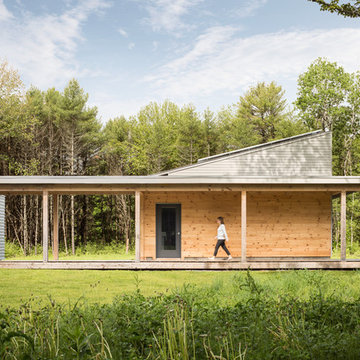
Trent Bell
Foto della facciata di una casa grigia contemporanea a un piano di medie dimensioni con rivestimento in legno
Foto della facciata di una casa grigia contemporanea a un piano di medie dimensioni con rivestimento in legno
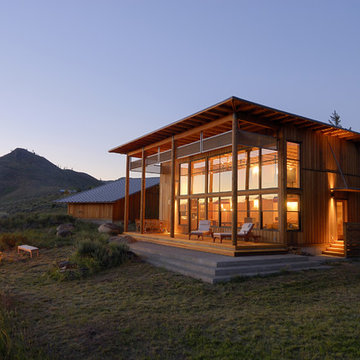
A modern box of space in the Methow Valley
photos by Will Austin
Esempio della facciata di una casa marrone rustica a due piani di medie dimensioni con rivestimento in legno e tetto piano
Esempio della facciata di una casa marrone rustica a due piani di medie dimensioni con rivestimento in legno e tetto piano
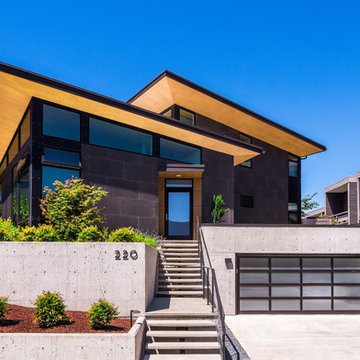
The 7th Avenue project is a contemporary twist on a mid century modern design. The home is designed for a professional couple that are well traveled and love the Taliesen west style of architecture. Design oriented individuals, the clients had always wanted to design their own home and they took full advantage of that opportunity. A jewel box design, the solution is engineered entirely to fit their aesthetic for living. Worked tightly to budget, the client was closely involved in every step of the process ensuring that the value was delivered where they wanted it.
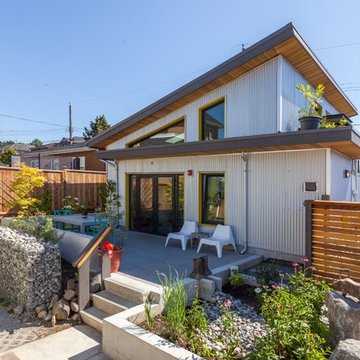
photo: Colin Perry
Foto della facciata di una casa grigia industriale a due piani di medie dimensioni con rivestimento in metallo e copertura in metallo o lamiera
Foto della facciata di una casa grigia industriale a due piani di medie dimensioni con rivestimento in metallo e copertura in metallo o lamiera
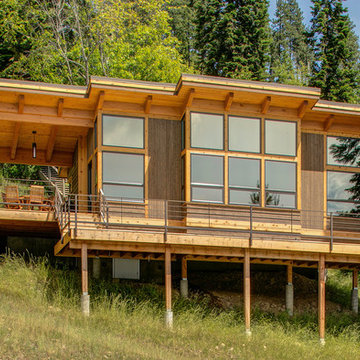
Location: Sand Point, ID. Photos by Marie-Dominique Verdier; built by Selle Valley
Idee per la facciata di una casa marrone rustica a due piani di medie dimensioni con rivestimento in legno e terreno in pendenza
Idee per la facciata di una casa marrone rustica a due piani di medie dimensioni con rivestimento in legno e terreno in pendenza
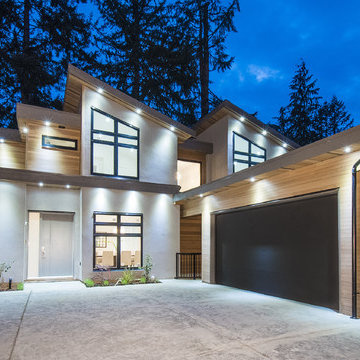
Idee per la villa beige contemporanea a tre piani di medie dimensioni con rivestimento in stucco, tetto piano e copertura in metallo o lamiera

Paul Bradshaw
Esempio della casa con tetto a falda unica industriale a un piano di medie dimensioni con rivestimento in metallo
Esempio della casa con tetto a falda unica industriale a un piano di medie dimensioni con rivestimento in metallo

Photo by:大井川 茂兵衛
Ispirazione per la facciata di una casa nera contemporanea a due piani di medie dimensioni con rivestimento in metallo e copertura in metallo o lamiera
Ispirazione per la facciata di una casa nera contemporanea a due piani di medie dimensioni con rivestimento in metallo e copertura in metallo o lamiera
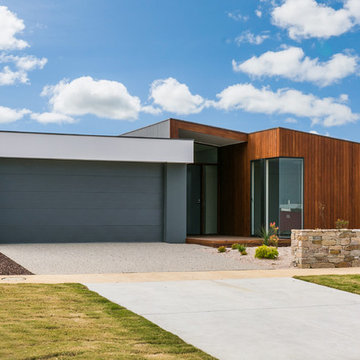
Foto della villa multicolore contemporanea a un piano di medie dimensioni con rivestimenti misti, tetto piano e copertura in metallo o lamiera
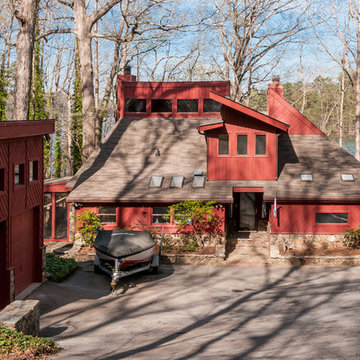
Idee per la facciata di una casa rossa contemporanea a due piani di medie dimensioni con copertura a scandole e rivestimenti misti

Ispirazione per la facciata di una casa beige contemporanea a due piani di medie dimensioni con rivestimento in pietra e copertura in metallo o lamiera

Ulimited Style Photography
http://www.houzz.com/ideabooks/49412194/list/patio-details-a-relaxing-front-yard-retreat-in-los-angeles
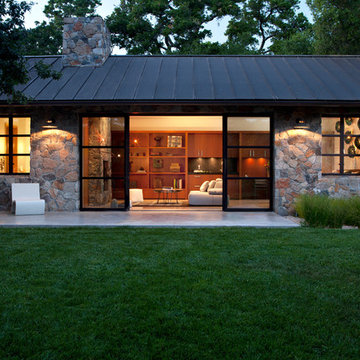
The Fieldstone Cottage is the culmination of collaboration between DM+A and our clients. Having a contractor as a client is a blessed thing. Here, some dreams come true. Here ideas and materials that couldn’t be incorporated in the much larger house were brought seamlessly together. The 640 square foot cottage stands only 25 feet from the bigger, more costly “Older Brother”, but stands alone in its own right. When our Clients commissioned DM+A for the project the direction was simple; make the cottage appear to be a companion to the main house, but be more frugal in the space and material used. The solution was to have one large living, working and sleeping area with a small, but elegant bathroom. The design imagery was about collision of materials and the form that emits from that collision. The furnishings and decorative lighting are the work of Caterina Spies-Reese of CSR Design. Mariko Reed Photography

Photos by Francis and Francis Photography
The Anderson Residence is ‘practically’ a new home in one of Las Vegas midcentury modern neighborhoods McNeil. The house is the current home of Ian Anderson the local Herman Miller dealer and Shanna Anderson of Leeland furniture family. When Ian first introduced CSPA studio to the project it was burned down house. Turns out that the house is a 1960 midcentury modern sister of two homes that was destroyed by arson in a dispute between landlord and tenant. Once inside the burned walls it was quite clear what a wonderful house it once was. Great care was taken to try and restore the house to a similar splendor. The reality is the remodel didn’t involve much of the original house, by the time the fire damage was remediated there wasn’t much left. The renovation includes an additional 1000 SF of office, guest bedroom, laundry, mudroom, guest toilet outdoor shower and a garage. The roof line was raised in order to accommodate a forced air mechanical system, but care was taken to keep the lines long and low (appearing) to match the midcentury modern style.
The House is an H-shape. Typically houses of this time period would have small rooms with long narrow hallways. However in this case with the walls burned out one can see from one side of the house to other creating a huge feeling space. It was decided to totally open the East side of the house and make the kitchen which gently spills into the living room and wood burning fireplace the public side. New windows and a huge 16’ sliding door were added all the way around the courtyard so that one can see out and across into the private side. On the west side of the house the long thin hallway is opened up by the windows to the courtyard and the long wall offers an opportunity for a gallery style art display. The long hallway opens to two bedrooms, shared bathroom and master bedroom. The end of the hallway opens to a casual living room and the swimming pool area.
The house has no formal dining room but a 15’ custom crafted table by Ian’s sculptor father that is an extension of the kitchen island.
The H-shape creates two covered areas, one is the front entry courtyard, fenced in by a Brazilian walnut enclosure and crowned by a steel art installation by Ian’s father. The rear covered courtyard is a breezy spot for chilling out on a hot desert day.
The pool was re-finished and a shallow soaking deck added. A new barbeque and covered patio added. Some of the large plant material was salvaged and nursed back to health and a complete new desert landscape was re-installed to bring the exterior to life.

renovation and addition / builder - EODC, LLC.
Esempio della villa grigia classica a tre piani di medie dimensioni con rivestimento in legno e copertura a scandole
Esempio della villa grigia classica a tre piani di medie dimensioni con rivestimento in legno e copertura a scandole
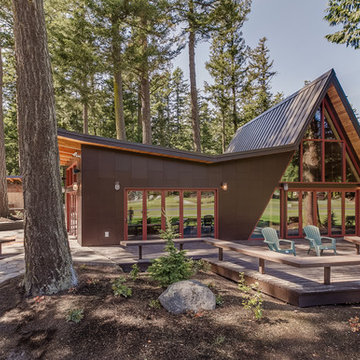
The Front of the house as seen from the airstrip, where most people come in from. The new addition has an up-sloping wing that softly counter-acts the hard slope of the A-frame.

Reverse Shed Eichler
This project is part tear-down, part remodel. The original L-shaped plan allowed the living/ dining/ kitchen wing to be completely re-built while retaining the shell of the bedroom wing virtually intact. The rebuilt entertainment wing was enlarged 50% and covered with a low-slope reverse-shed roof sloping from eleven to thirteen feet. The shed roof floats on a continuous glass clerestory with eight foot transom. Cantilevered steel frames support wood roof beams with eaves of up to ten feet. An interior glass clerestory separates the kitchen and livingroom for sound control. A wall-to-wall skylight illuminates the north wall of the kitchen/family room. New additions at the back of the house add several “sliding” wall planes, where interior walls continue past full-height windows to the exterior, complimenting the typical Eichler indoor-outdoor ceiling and floor planes. The existing bedroom wing has been re-configured on the interior, changing three small bedrooms into two larger ones, and adding a guest suite in part of the original garage. A previous den addition provided the perfect spot for a large master ensuite bath and walk-in closet. Natural materials predominate, with fir ceilings, limestone veneer fireplace walls, anigre veneer cabinets, fir sliding windows and interior doors, bamboo floors, and concrete patios and walks. Landscape design by Bernard Trainor: www.bernardtrainor.com (see “Concrete Jungle” in April 2014 edition of Dwell magazine). Microsoft Media Center installation of the Year, 2008: www.cybermanor.com/ultimate_install.html (automated shades, radiant heating system, and lights, as well as security & sound).
Facciate di case di medie dimensioni
1