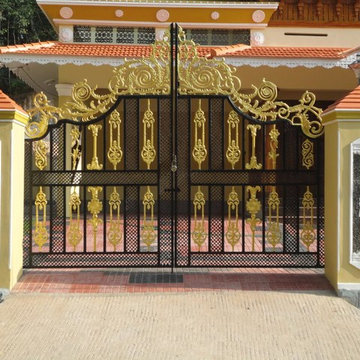Facciate di case di medie dimensioni
Filtra anche per:
Budget
Ordina per:Popolari oggi
101 - 120 di 2.782 foto
1 di 3
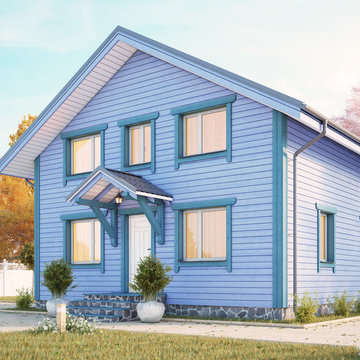
Idee per la facciata di una casa classica a due piani di medie dimensioni con rivestimento in legno e tetto a capanna
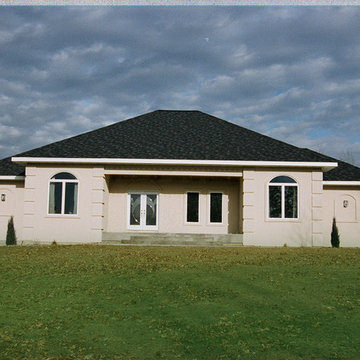
Esempio della villa beige classica a un piano di medie dimensioni con rivestimento in stucco, tetto a padiglione e copertura a scandole

Ispirazione per la facciata di una casa bianca country a due piani di medie dimensioni con rivestimento in legno
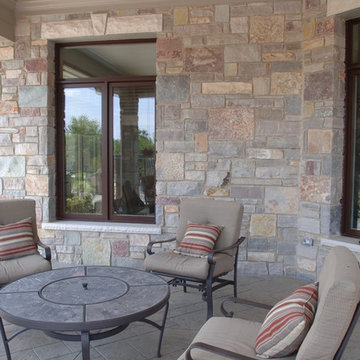
Chilton Country Manor, Wisconsin stone, natural stone veneer, capital stoneworks, natural stone, Nick Maiorana, stone house, not cultured stone, stone supplier, full thickness stone, Eden Stone, Capital Stoneworks,Nick Maiorana
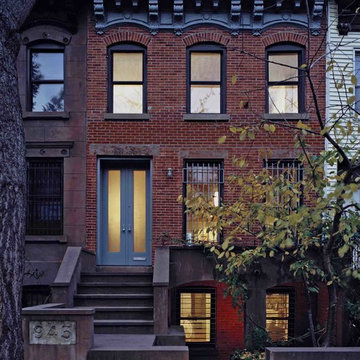
Hulya Kolabas
Immagine della facciata di una casa a schiera classica a tre piani di medie dimensioni con rivestimento in mattoni
Immagine della facciata di una casa a schiera classica a tre piani di medie dimensioni con rivestimento in mattoni
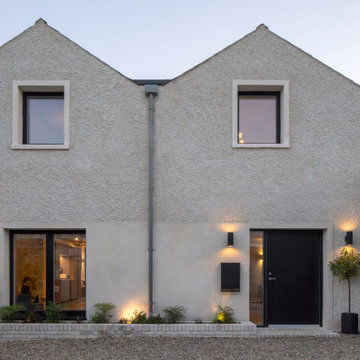
Foto della facciata di una casa a schiera bianca contemporanea a due piani di medie dimensioni con rivestimento in stucco, tetto a capanna, copertura in tegole e tetto nero
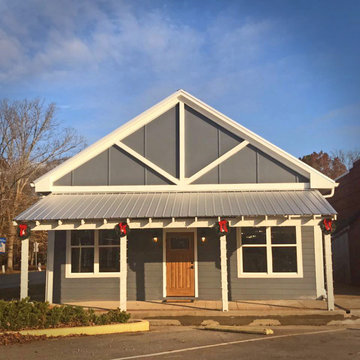
Idee per la facciata di una casa grigia rustica a un piano di medie dimensioni con rivestimento con lastre in cemento, tetto a capanna e copertura a scandole
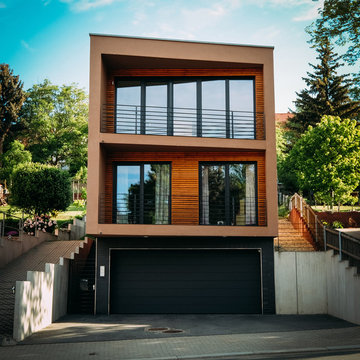
Jana Schulze
Esempio della villa marrone contemporanea a due piani di medie dimensioni con rivestimento in stucco e tetto piano
Esempio della villa marrone contemporanea a due piani di medie dimensioni con rivestimento in stucco e tetto piano
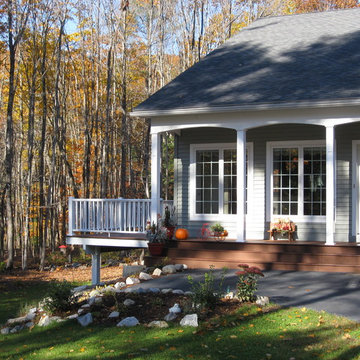
Victor Trodella
Immagine della facciata di una casa classica a un piano di medie dimensioni con rivestimento in vinile
Immagine della facciata di una casa classica a un piano di medie dimensioni con rivestimento in vinile
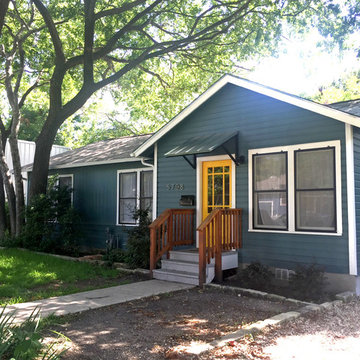
The entryway was an addition to the home that required some foundation work and added about 90 square feet of space into the entryway/living room area. We also painted and finished the exterior and added a screened-in porch to the back of the home. We remodeled the kitchen, added hardwood flooring throughout and finished the home. This project was featured on HGTV's show House Hunters Renovation in April 2016.
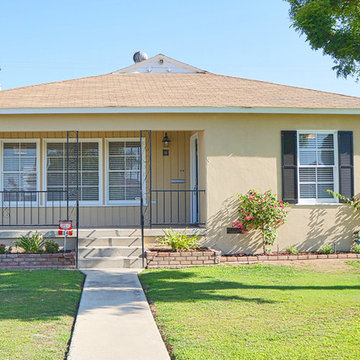
Removed aluminum patio off the side of the garage, updated plants surrounding home to a drought tolerant landscape. Also, removed a large orange tree to open up the yard.

Contemporary Rear Extension, Photo by David Butler
Idee per la villa rossa contemporanea a due piani di medie dimensioni con rivestimenti misti, tetto a capanna e copertura a scandole
Idee per la villa rossa contemporanea a due piani di medie dimensioni con rivestimenti misti, tetto a capanna e copertura a scandole
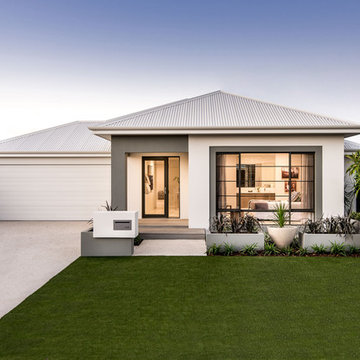
Ispirazione per la villa grigia contemporanea a un piano di medie dimensioni con rivestimento in stucco, tetto a capanna e copertura in metallo o lamiera
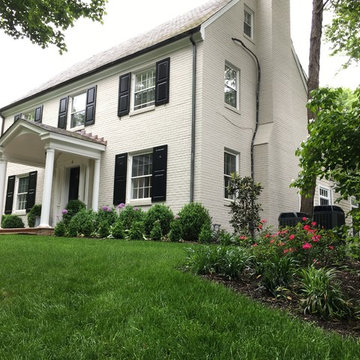
Photo Credit: Kelley Oklesson
Immagine della villa bianca classica a due piani di medie dimensioni con rivestimento in mattoni, tetto a capanna e copertura a scandole
Immagine della villa bianca classica a due piani di medie dimensioni con rivestimento in mattoni, tetto a capanna e copertura a scandole

A split level rear extension, clad with black zinc and cedar battens. Narrow frame sliding doors create a flush opening between inside and out, while a glazed corner window offers oblique views across the new terrace. Inside, the kitchen is set level with the main house, whilst the dining area is level with the garden, which creates a fabulous split level interior.
This project has featured in Grand Designs and Living Etc magazines.
Photographer: David Butler
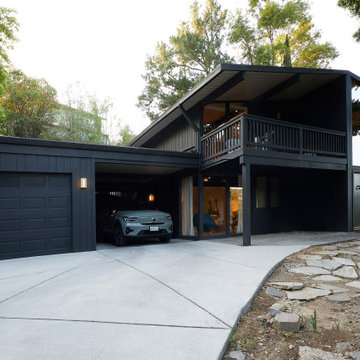
This 1960s home was in original condition and badly in need of some functional and cosmetic updates. We opened up the great room into an open concept space, converted the half bathroom downstairs into a full bath, and updated finishes all throughout with finishes that felt period-appropriate and reflective of the owner's Asian heritage.

Idee per la facciata di una casa nera a un piano di medie dimensioni con rivestimenti misti, copertura in metallo o lamiera, tetto grigio e pannelli e listelle di legno
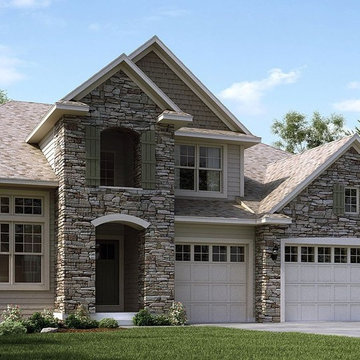
This is a craftsman style home including stone veneer and james hardie lap siding. With upgraded premium garage doors, James hardie trim, and exterior window shutters the design is a beautiful craftsman home. The arched doorway in the entry defines the front entry just enough to add a little flair to the craftsman style.
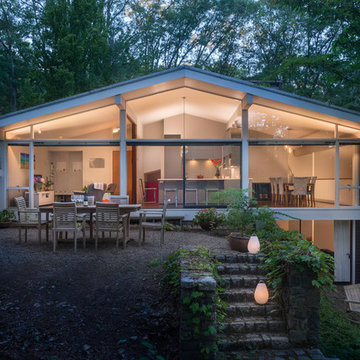
Mid-Century Remodel on Tabor Hill
This sensitively sited house was designed by Robert Coolidge, a renowned architect and grandson of President Calvin Coolidge. The house features a symmetrical gable roof and beautiful floor to ceiling glass facing due south, smartly oriented for passive solar heating. Situated on a steep lot, the house is primarily a single story that steps down to a family room. This lower level opens to a New England exterior. Our goals for this project were to maintain the integrity of the original design while creating more modern spaces. Our design team worked to envision what Coolidge himself might have designed if he'd had access to modern materials and fixtures.
With the aim of creating a signature space that ties together the living, dining, and kitchen areas, we designed a variation on the 1950's "floating kitchen." In this inviting assembly, the kitchen is located away from exterior walls, which allows views from the floor-to-ceiling glass to remain uninterrupted by cabinetry.
We updated rooms throughout the house; installing modern features that pay homage to the fine, sleek lines of the original design. Finally, we opened the family room to a terrace featuring a fire pit. Since a hallmark of our design is the diminishment of the hard line between interior and exterior, we were especially pleased for the opportunity to update this classic work.
Facciate di case di medie dimensioni
6
